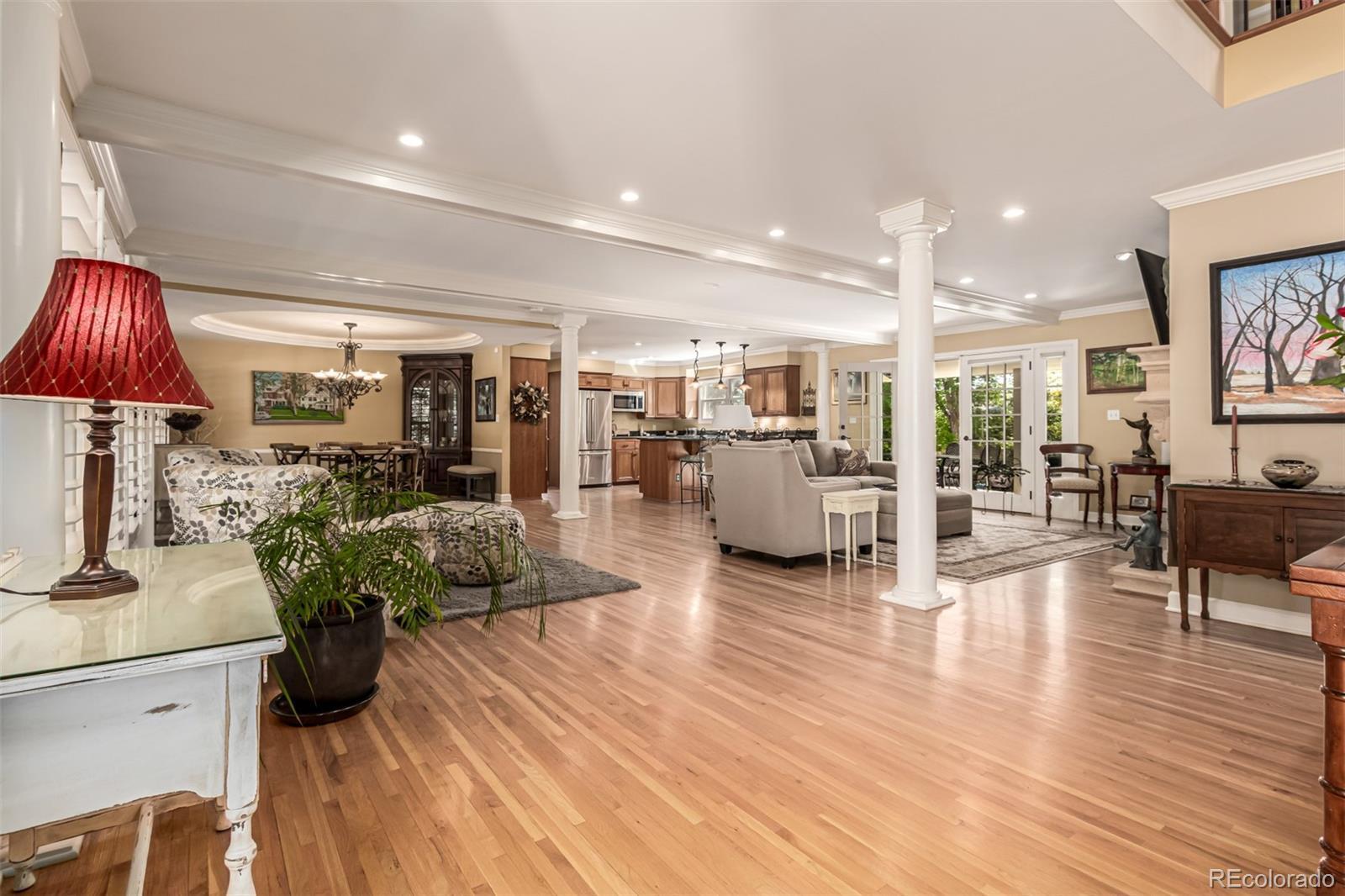Find us on...
Dashboard
- 3 Beds
- 4 Baths
- 2,978 Sqft
- .33 Acres
New Search X
3720 S Willow Circle
Discover the perfect blend of space and style at 3720 S Willow Circle with an expansive open floor plan, main-floor primary suite, and sprawling 14,426-sq ft lot. Plus, walk into instant equity as the home appraised for $1.05M on May 17th! Entering the front door, you will be greeted by a bright foyer that flows seamlessly into the heart of the home. The living room’s wall of windows floods the space with natural light, while the adjoining dining area and updated kitchen—complete with granite countertops, stainless appliances, and a large island—invite family gatherings and casual entertaining. From here, glass sliders open to the private backyard oasis, where mature trees and a covered patio await summer barbecues and morning coffees. Your oversized main-floor primary retreat contains a remodeled ensuite bath with dual vanities, a spacious walk-in shower, and dual closets. Upstairs, a versatile loft provides the perfect flex space—ideal for a second living area or reading lounge. Off the loft, you'll find a second primary suite with private bathroom, a third bedroom or office, and a full bathroom. The unfinished basement offers a blank canvas—ready to be finished for more living space or used as a home gym, workshop, or creative studio. Enjoy peace of mind knowing the furnace and AC condenser were both replaced in 2020. Nestled in a quiet, well-established neighborhood, you’re just minutes from top-rated schools, Rosamond Park, Cherry Creek State Park, and the scenic Cherry Creek Trail. You are also easy access to anywhere in Denver with I-25 only a few minutes away. Don’t miss your chance to make this beautifully maintained, light-filled home your own!
Listing Office: Guide Real Estate 
Essential Information
- MLS® #4557343
- Price$880,000
- Bedrooms3
- Bathrooms4.00
- Full Baths1
- Half Baths1
- Square Footage2,978
- Acres0.33
- Year Built1970
- TypeResidential
- Sub-TypeSingle Family Residence
- StyleTraditional
- StatusPending
Community Information
- Address3720 S Willow Circle
- SubdivisionHutchinson Hills
- CityDenver
- CountyDenver
- StateCO
- Zip Code80237
Amenities
- Parking Spaces2
- ParkingConcrete
- # of Garages2
Utilities
Cable Available, Electricity Connected, Internet Access (Wired), Natural Gas Connected, Phone Available
Interior
- HeatingForced Air
- CoolingCentral Air
- FireplaceYes
- # of Fireplaces1
- FireplacesGas, Great Room
- StoriesTwo
Interior Features
Breakfast Bar, Built-in Features, Granite Counters, High Speed Internet, Kitchen Island, Open Floorplan, Pantry, Primary Suite, Radon Mitigation System, Solid Surface Counters, Walk-In Closet(s)
Appliances
Cooktop, Dishwasher, Disposal, Double Oven, Dryer, Gas Water Heater, Microwave, Refrigerator
Exterior
- WindowsWindow Treatments
- RoofComposition
Exterior Features
Garden, Private Yard, Rain Gutters
Lot Description
Level, Sprinklers In Front, Sprinklers In Rear
School Information
- DistrictDenver 1
- ElementaryJoe Shoemaker
- MiddleHamilton
- HighThomas Jefferson
Additional Information
- Date ListedMay 29th, 2025
- ZoningS-SU-I
Listing Details
 Guide Real Estate
Guide Real Estate
 Terms and Conditions: The content relating to real estate for sale in this Web site comes in part from the Internet Data eXchange ("IDX") program of METROLIST, INC., DBA RECOLORADO® Real estate listings held by brokers other than RE/MAX Professionals are marked with the IDX Logo. This information is being provided for the consumers personal, non-commercial use and may not be used for any other purpose. All information subject to change and should be independently verified.
Terms and Conditions: The content relating to real estate for sale in this Web site comes in part from the Internet Data eXchange ("IDX") program of METROLIST, INC., DBA RECOLORADO® Real estate listings held by brokers other than RE/MAX Professionals are marked with the IDX Logo. This information is being provided for the consumers personal, non-commercial use and may not be used for any other purpose. All information subject to change and should be independently verified.
Copyright 2025 METROLIST, INC., DBA RECOLORADO® -- All Rights Reserved 6455 S. Yosemite St., Suite 500 Greenwood Village, CO 80111 USA
Listing information last updated on October 14th, 2025 at 3:33am MDT.


























