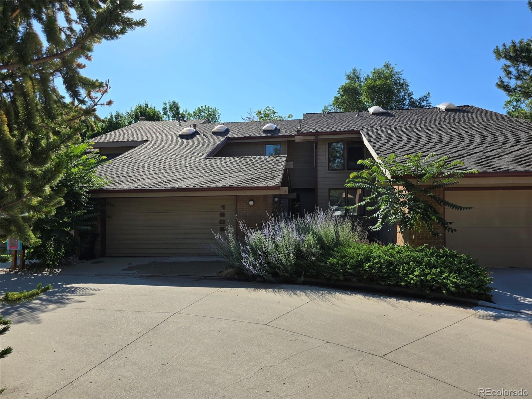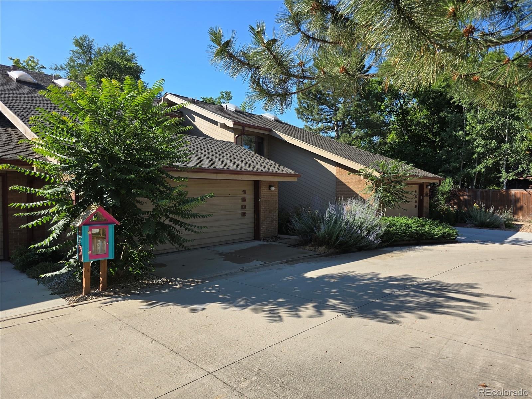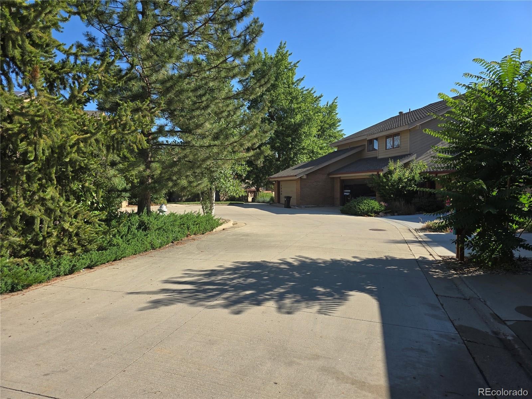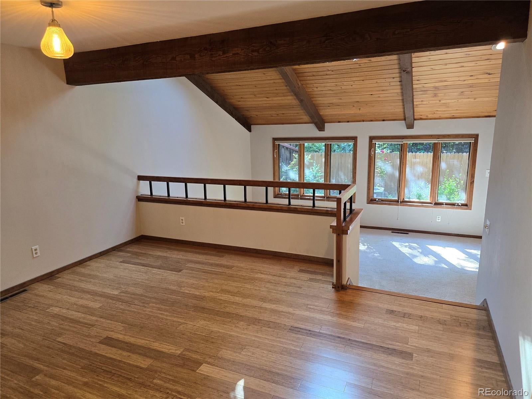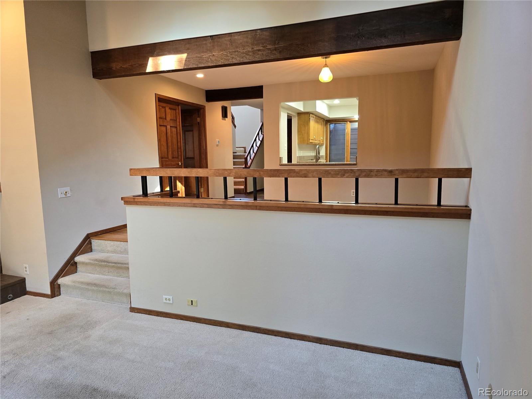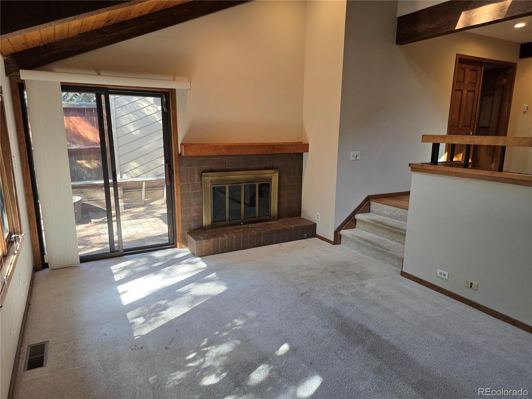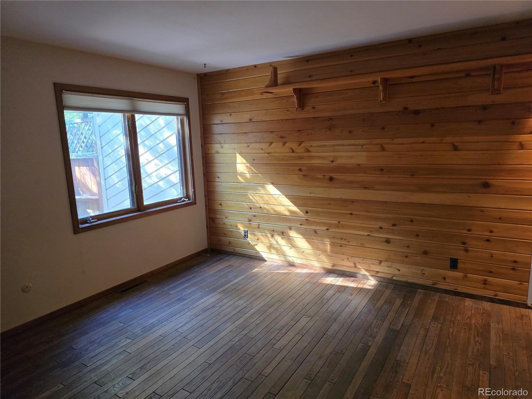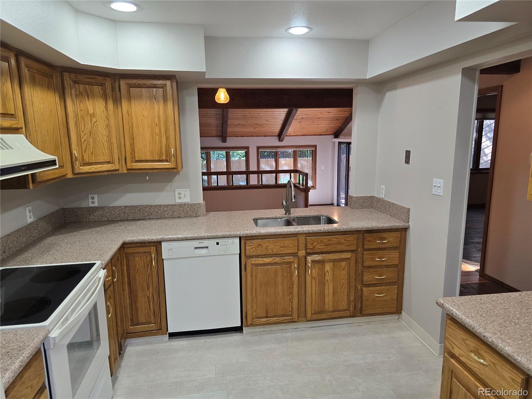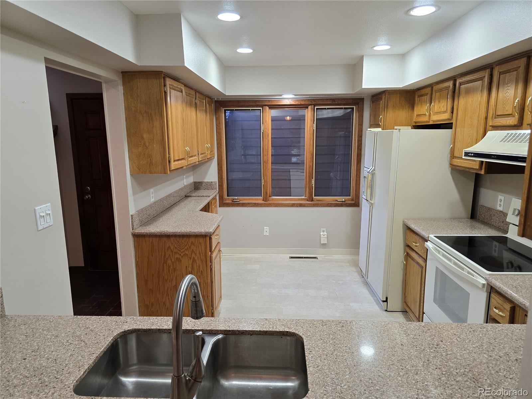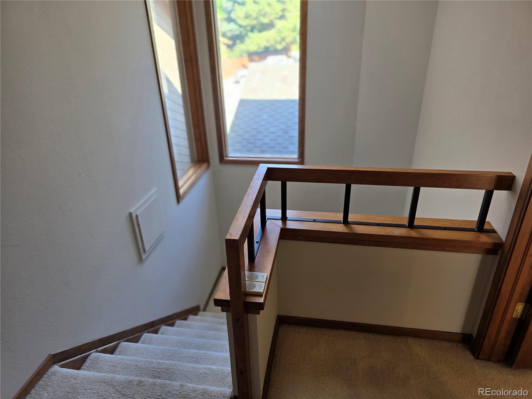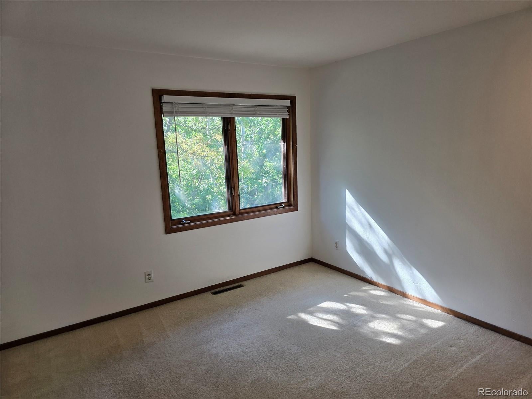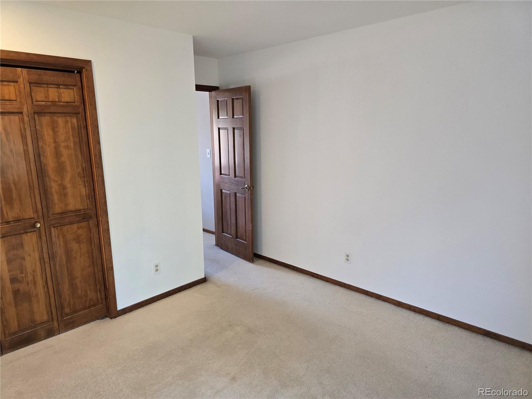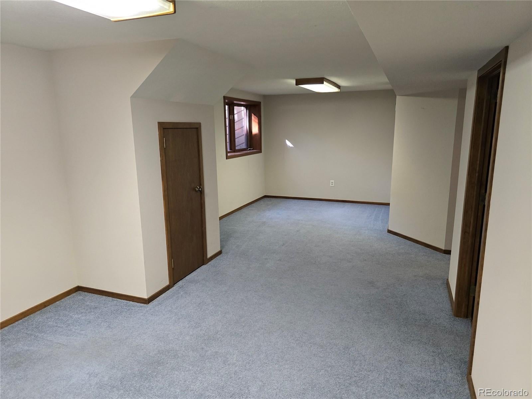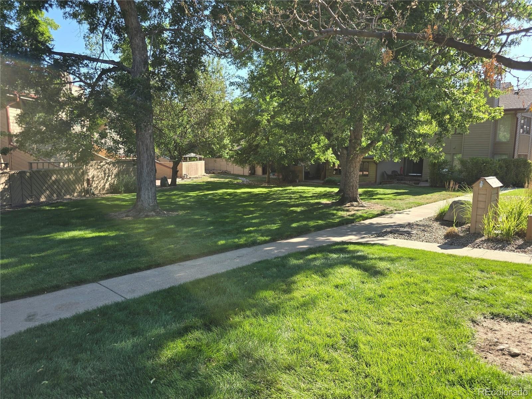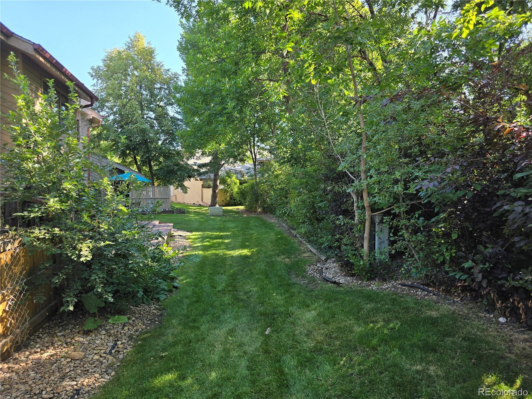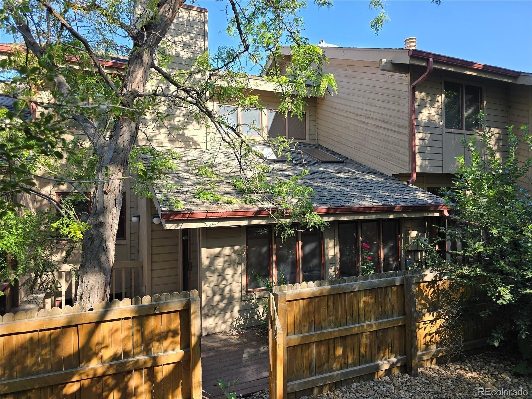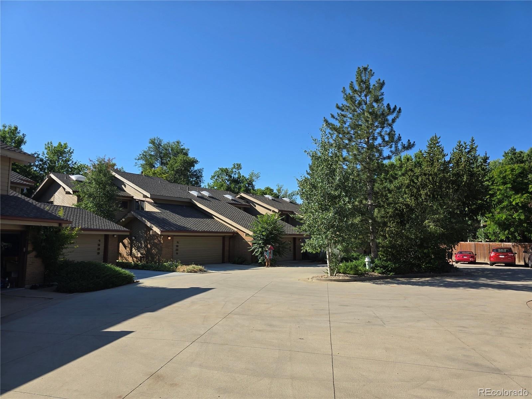Find us on...
Dashboard
- 3 Beds
- 3 Baths
- 2,400 Sqft
- ½ Acres
New Search X
1502 Harrison Avenue
BRIGHT CENTRAL BOULDER GEM! DISCOVER AN EXCEPTIONAL OPPORTUNITY IN ONE OF BOULDER’S MOST DESIRABLE CENTRAL LOCATIONS! THIS SPACIOUS TOWNHOME LIVES LIKE A SINGLE-FAMILY HOME, FEATURING AN OPEN FLOOR PLAN, SOARING VAULTED CEILINGS, AND ABUNDANT NATURAL LIGHT STREAMING THROUGH SKYLIGHTS AND LARGE WINDOWS. ENJOY AN EXPANSIVE KITCHEN AND RAISED DINING AREA THAT FLOW SEAMLESSLY INTO A VAULTED LIVING ROOM WITH A COZY FIREPLACE. A CHARMING WOOD-PANELED DEN WITH FRENCH DOORS PROVIDES THE PERFECT OFFICE OR READING RETREAT. THE FINISHED BASEMENT OFFERS VERSATILE FLEX SPACE—IDEAL FOR A GUEST SUITE, HOME GYM, OR REC ROOM. RECENT UPDATES INCLUDE A NEW FURNACE AND A/C, PROVIDING COMFORT AND EFFICIENCY WHILE LEAVING ROOM FOR YOUR PERSONAL TOUCH AND STYLE. NESTLED IN A PEACEFUL, TREE-LINED NEIGHBORHOOD NEAR CU BOULDER, FOOTHILLS HOSPITAL, AND SCENIC TRAILS, THIS RARE OFFERING COMBINES PRIVACY, SPACE, AND UNBEATABLE VALUE IN A SOUGHT-AFTER COMMUNITY.
Listing Office: UBF Real Estate Services, Inc 
Essential Information
- MLS® #4558545
- Price$639,900
- Bedrooms3
- Bathrooms3.00
- Full Baths2
- Half Baths1
- Square Footage2,400
- Acres0.05
- Year Built1977
- TypeResidential
- Sub-TypeTownhouse
- StyleContemporary
- StatusPending
Community Information
- Address1502 Harrison Avenue
- SubdivisionWillowridge Park
- CityBoulder
- CountyBoulder
- StateCO
- Zip Code80303
Amenities
- Parking Spaces2
- ParkingConcrete
- # of Garages2
Utilities
Cable Available, Electricity Connected, Natural Gas Connected, Phone Available
Interior
- HeatingForced Air
- CoolingCentral Air
- FireplaceYes
- # of Fireplaces1
- FireplacesFamily Room
- StoriesTwo
Interior Features
Ceiling Fan(s), Corian Counters, High Ceilings
Appliances
Dishwasher, Disposal, Gas Water Heater, Microwave, Oven, Range, Refrigerator
Exterior
- RoofShingle
- FoundationConcrete Perimeter
Exterior Features
Dog Run, Garden, Gas Valve, Lighting, Rain Gutters
Lot Description
Cul-De-Sac, Greenbelt, Landscaped, Master Planned, Near Public Transit, Sprinklers In Front
Windows
Double Pane Windows, Window Coverings
School Information
- DistrictBoulder Valley RE 2
- ElementaryEisenhower
- MiddleManhattan
- HighFairview
Additional Information
- Date ListedJuly 2nd, 2025
Listing Details
 UBF Real Estate Services, Inc
UBF Real Estate Services, Inc
 Terms and Conditions: The content relating to real estate for sale in this Web site comes in part from the Internet Data eXchange ("IDX") program of METROLIST, INC., DBA RECOLORADO® Real estate listings held by brokers other than RE/MAX Professionals are marked with the IDX Logo. This information is being provided for the consumers personal, non-commercial use and may not be used for any other purpose. All information subject to change and should be independently verified.
Terms and Conditions: The content relating to real estate for sale in this Web site comes in part from the Internet Data eXchange ("IDX") program of METROLIST, INC., DBA RECOLORADO® Real estate listings held by brokers other than RE/MAX Professionals are marked with the IDX Logo. This information is being provided for the consumers personal, non-commercial use and may not be used for any other purpose. All information subject to change and should be independently verified.
Copyright 2025 METROLIST, INC., DBA RECOLORADO® -- All Rights Reserved 6455 S. Yosemite St., Suite 500 Greenwood Village, CO 80111 USA
Listing information last updated on November 5th, 2025 at 2:18pm MST.

