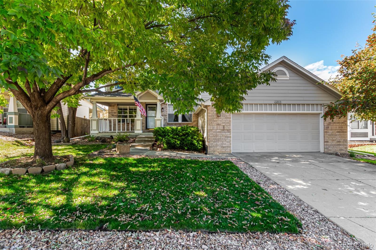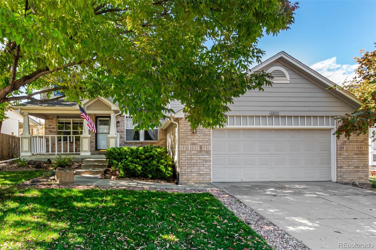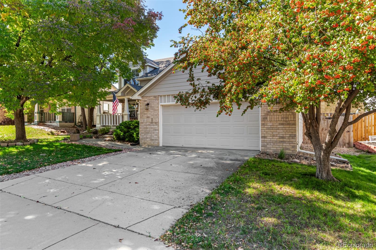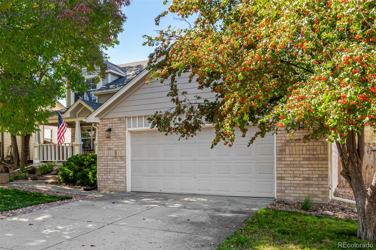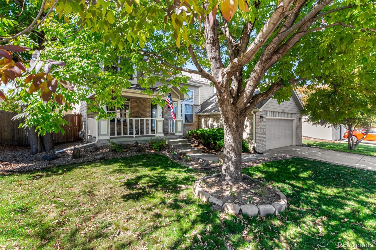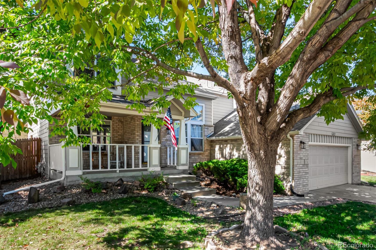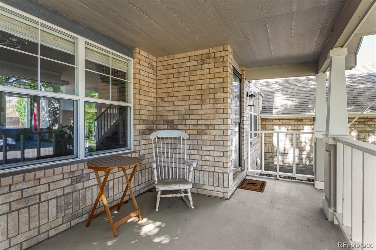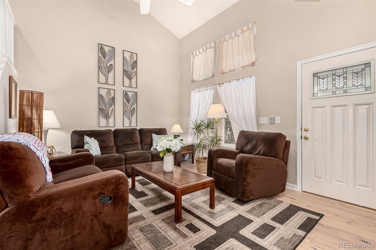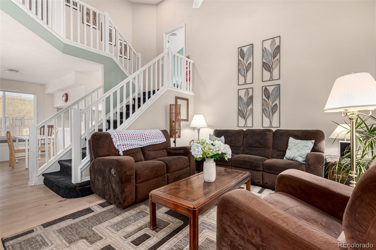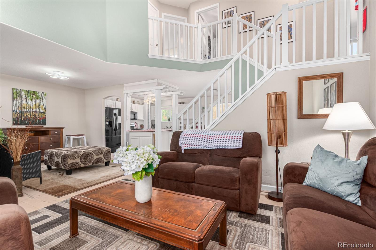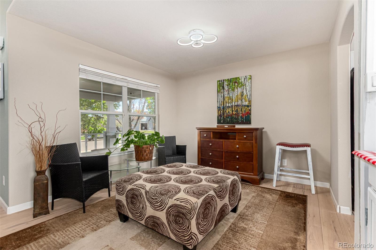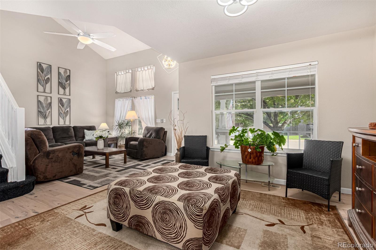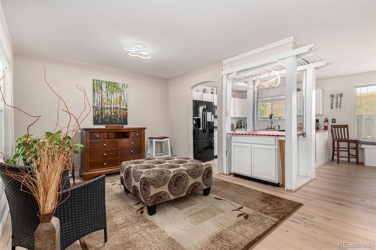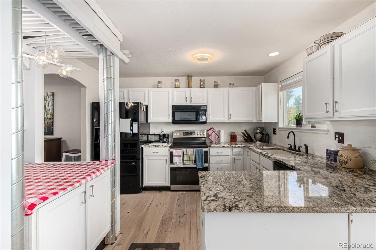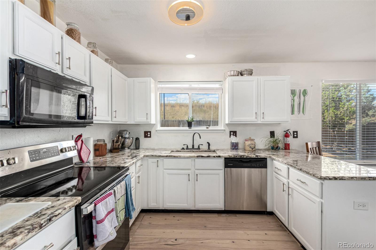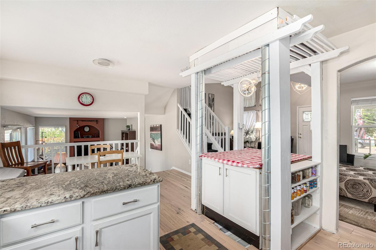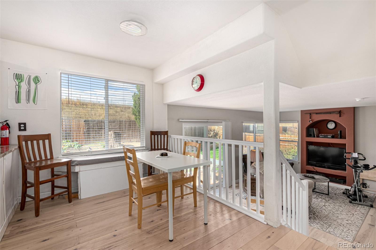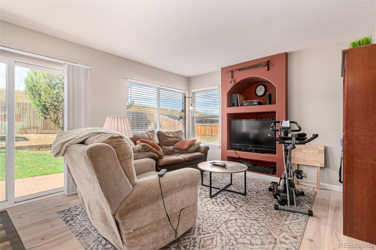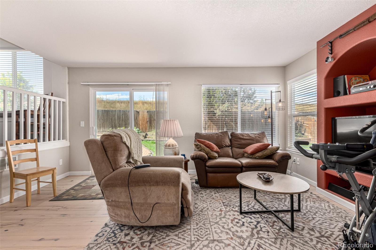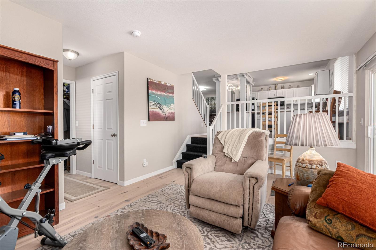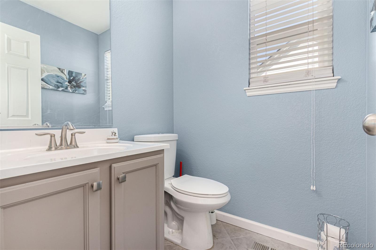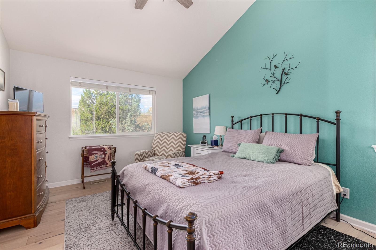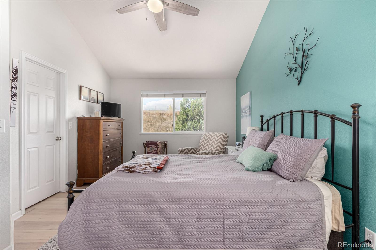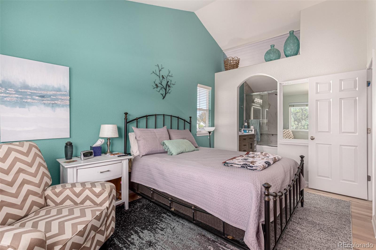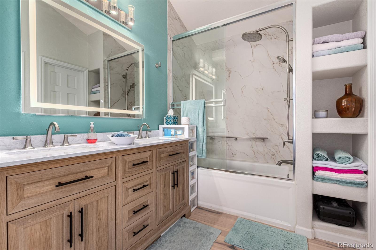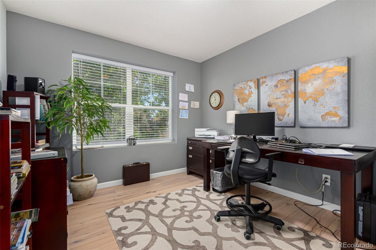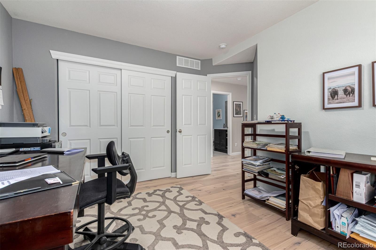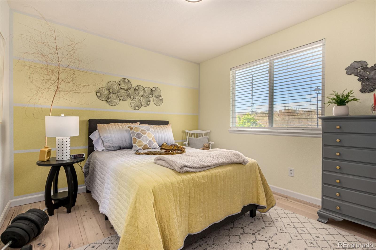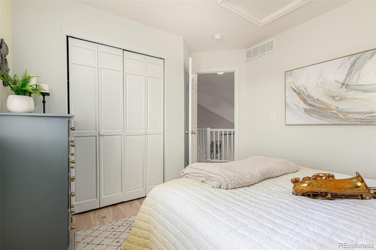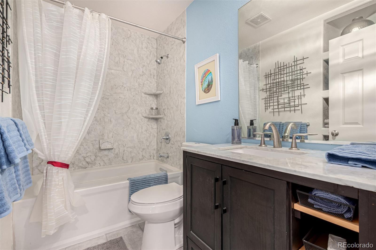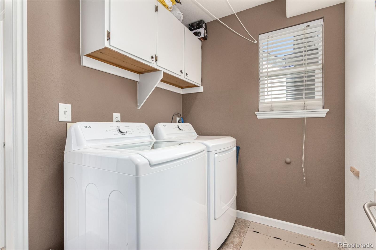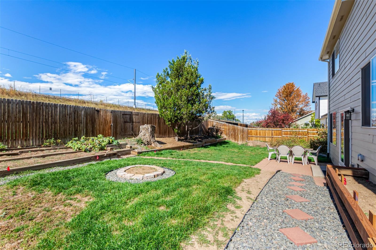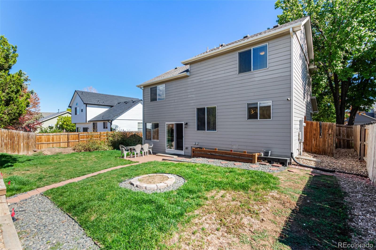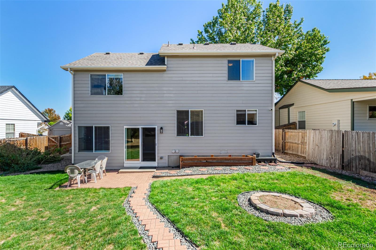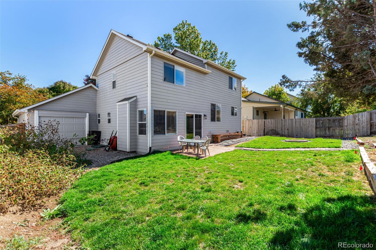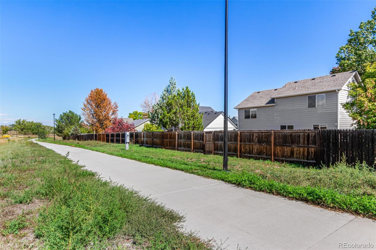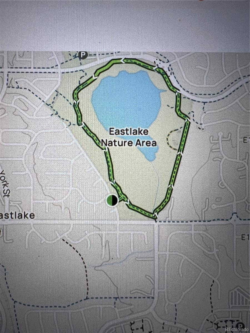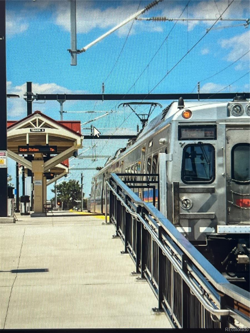Find us on...
Dashboard
- 3 Beds
- 3 Baths
- 1,656 Sqft
- .15 Acres
New Search X
12113 York Street
**LOCATION- backs to green belt w access to walking trails right out your back gate. Walk or bike to East Lake & its vast walking trails, or Eastlake & 124th Station and head in to downtown Denver for work or fun. Plus MANY restaurants and shopping near by...best location around!!! Home, sweet home! Don't miss the chance to own this beautifully maintained 3-bedroom/3 bath gem, offering a perfect blend of style, comfort, and functionality. A welcoming front porch invites you in, setting the tone for the warm and comfortable interior. Discover an airy living room filled with lots of natural light. Wood flooring, high vaulted ceilings, and soothing palette are features you'll love. The impeccable kitchen comes with plenty of white cabinetry, granite counters, built-in appliances, and a cozy breakfast nook for casual meals or morning coffee. The sizable family room has sliding glass doors to the back patio, ensuring an effortless indoor-outdoor living experience. The large master bedroom provides a walk-in closet and a private ensuite with dual sinks. Also, you'll find well-sized closets in the secondary bedrooms. The spacious backyard has an open patio where you can relax and unwind under the stars. 2-car oversized garage with drive-thru door. Newer furnace & AC. Primary & guest baths have been updated.
Listing Office: MB A Perfect Home 4 U Realty 
Essential Information
- MLS® #4563237
- Price$525,000
- Bedrooms3
- Bathrooms3.00
- Full Baths2
- Half Baths1
- Square Footage1,656
- Acres0.15
- Year Built1996
- TypeResidential
- Sub-TypeSingle Family Residence
- StyleTraditional
- StatusPending
Community Information
- Address12113 York Street
- SubdivisionWaterford Place
- CityThornton
- CountyAdams
- StateCO
- Zip Code80241
Amenities
- Parking Spaces2
- ParkingConcrete
- # of Garages2
Utilities
Cable Available, Electricity Available, Natural Gas Available, Phone Available
Interior
- HeatingForced Air
- CoolingCentral Air
- StoriesTwo
Interior Features
Built-in Features, Ceiling Fan(s), Eat-in Kitchen, Granite Counters, High Ceilings, High Speed Internet, Primary Suite, Vaulted Ceiling(s), Walk-In Closet(s)
Appliances
Dishwasher, Disposal, Microwave, Range
Exterior
- Exterior FeaturesPrivate Yard, Rain Gutters
- WindowsDouble Pane Windows
- RoofComposition
Lot Description
Greenbelt, Landscaped, Level, Many Trees
School Information
- DistrictAdams 12 5 Star Schl
- ElementaryStellar
- MiddleCentury
- HighMountain Range
Additional Information
- Date ListedOctober 1st, 2025
- ZoningResidential
Listing Details
 MB A Perfect Home 4 U Realty
MB A Perfect Home 4 U Realty
 Terms and Conditions: The content relating to real estate for sale in this Web site comes in part from the Internet Data eXchange ("IDX") program of METROLIST, INC., DBA RECOLORADO® Real estate listings held by brokers other than RE/MAX Professionals are marked with the IDX Logo. This information is being provided for the consumers personal, non-commercial use and may not be used for any other purpose. All information subject to change and should be independently verified.
Terms and Conditions: The content relating to real estate for sale in this Web site comes in part from the Internet Data eXchange ("IDX") program of METROLIST, INC., DBA RECOLORADO® Real estate listings held by brokers other than RE/MAX Professionals are marked with the IDX Logo. This information is being provided for the consumers personal, non-commercial use and may not be used for any other purpose. All information subject to change and should be independently verified.
Copyright 2026 METROLIST, INC., DBA RECOLORADO® -- All Rights Reserved 6455 S. Yosemite St., Suite 500 Greenwood Village, CO 80111 USA
Listing information last updated on February 16th, 2026 at 6:18pm MST.

