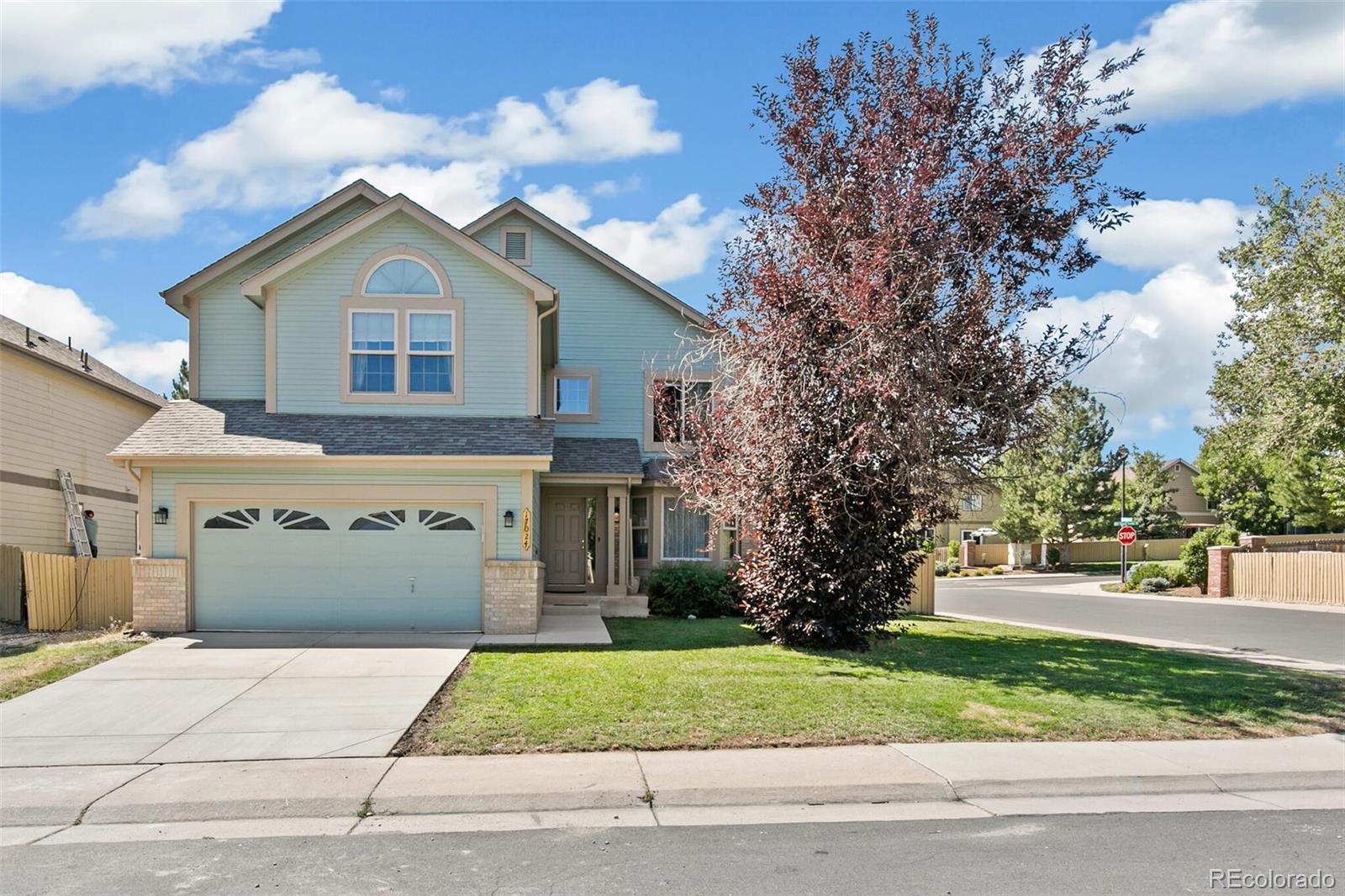Find us on...
Dashboard
- 4 Beds
- 4 Baths
- 3,060 Sqft
- .12 Acres
New Search X
17024 E Carr Avenue
*** Sneak a Peek! *** Showings begin Tuesday 9/02. Welcome to this beautifully maintained and Fantastic Two Story Home in the Coveted Clarke Farms Neighborhood! Situated on a Large Corner Lot, this 4bd/4ba home Welcomes you with its Vaulted Entryway and Open Floor Plan. A Large Bay Window provides Great Natural Lighting throughout the Living and Dining Room and opens to the Spacious Eat-In Kitchen with Stainless Steel Refrigerator, Double 5 Oven, ample Cabinetry Storage and Bonus Pocket Desk. Open 2 Story Family Room with In-Wall Surround Sound Speakers, Skylight and Gas Fireplace with Built-Ins. Upstairs, this home Boasts 4 Bedrooms including the Spacious Primary Suite with Walk-in Closet and 5 Piece Primary Bath with Updated Shower and Flooring as well as 3 Additional Large Guest Bedrooms and Updated Full Bath. Finished basement with additional Bathroom and bonus Craft/Media Room! The Backyard features a Beautiful Stamped Concrete Patio. Brand New Flooring all over and New Concrete Driveway & Front Patio! Fairly New Furnace & AC Units! Fairly New Hot Water Heater! New Interior/Exterior Paint! Truly one of the Best Neighborhoods in Parker, Clarke Farms has walkable streets, Parks, Clubhouse, Pool, and Tennis. Easy access to C-470/DIA, and Downtown Parker with Great Shopping and Dining. Don’t miss this opportunity to own in Clarke Farms and make this Home Yours before it is gone.
Listing Office: HomeSmart 
Essential Information
- MLS® #4563474
- Price$670,000
- Bedrooms4
- Bathrooms4.00
- Full Baths2
- Half Baths1
- Square Footage3,060
- Acres0.12
- Year Built1996
- TypeResidential
- Sub-TypeSingle Family Residence
- StyleTraditional
- StatusActive
Community Information
- Address17024 E Carr Avenue
- SubdivisionClarke Farms
- CityParker
- CountyDouglas
- StateCO
- Zip Code80134
Amenities
- AmenitiesPark, Pool, Tennis Court(s)
- Parking Spaces2
- # of Garages2
Utilities
Cable Available, Electricity Connected, Natural Gas Connected
Parking
Concrete, Exterior Access Door
Interior
- HeatingForced Air, Natural Gas
- CoolingCentral Air
- FireplaceYes
- # of Fireplaces1
- FireplacesFamily Room, Gas
- StoriesTwo
Interior Features
Built-in Features, Ceiling Fan(s), Entrance Foyer, Five Piece Bath, High Ceilings, Open Floorplan, Primary Suite, Smoke Free, Vaulted Ceiling(s), Walk-In Closet(s)
Appliances
Dishwasher, Disposal, Double Oven, Dryer, Gas Water Heater, Microwave, Range, Refrigerator, Washer
Exterior
- Exterior FeaturesPrivate Yard, Rain Gutters
- RoofComposition
Lot Description
Corner Lot, Landscaped, Sprinklers In Front, Sprinklers In Rear
Windows
Double Pane Windows, Skylight(s)
School Information
- DistrictDouglas RE-1
- ElementaryCherokee Trail
- MiddleSierra
- HighChaparral
Additional Information
- Date ListedAugust 29th, 2025
Listing Details
 HomeSmart
HomeSmart
 Terms and Conditions: The content relating to real estate for sale in this Web site comes in part from the Internet Data eXchange ("IDX") program of METROLIST, INC., DBA RECOLORADO® Real estate listings held by brokers other than RE/MAX Professionals are marked with the IDX Logo. This information is being provided for the consumers personal, non-commercial use and may not be used for any other purpose. All information subject to change and should be independently verified.
Terms and Conditions: The content relating to real estate for sale in this Web site comes in part from the Internet Data eXchange ("IDX") program of METROLIST, INC., DBA RECOLORADO® Real estate listings held by brokers other than RE/MAX Professionals are marked with the IDX Logo. This information is being provided for the consumers personal, non-commercial use and may not be used for any other purpose. All information subject to change and should be independently verified.
Copyright 2025 METROLIST, INC., DBA RECOLORADO® -- All Rights Reserved 6455 S. Yosemite St., Suite 500 Greenwood Village, CO 80111 USA
Listing information last updated on October 26th, 2025 at 7:03pm MDT.




































