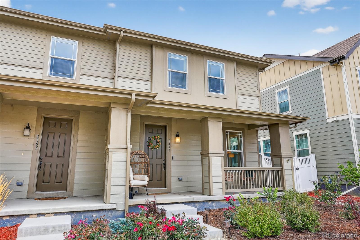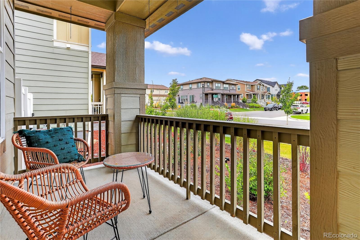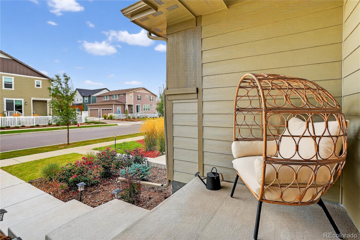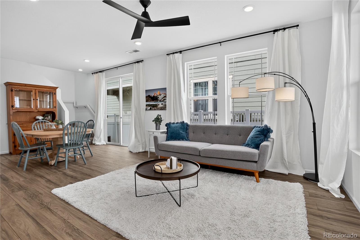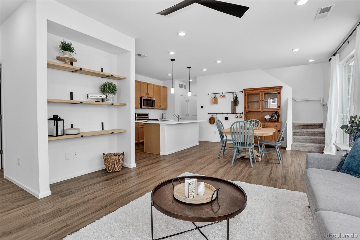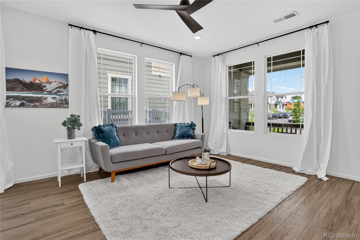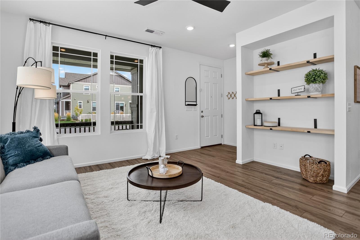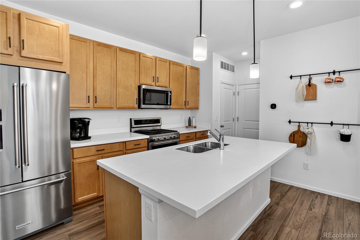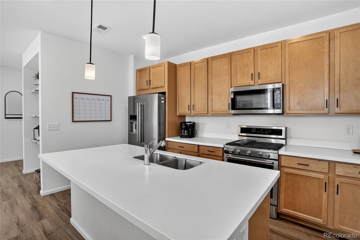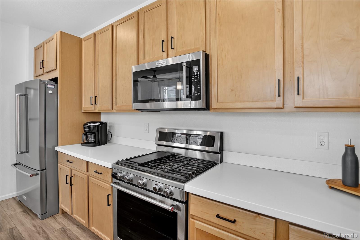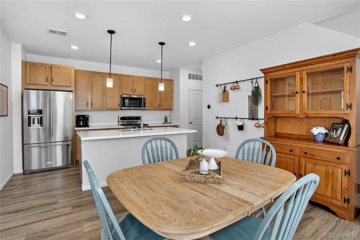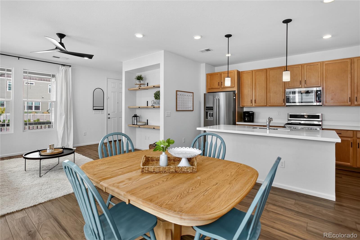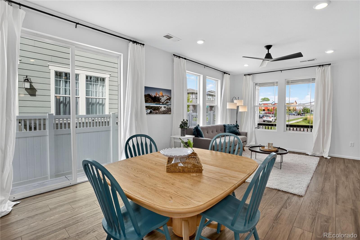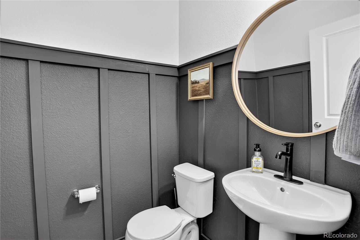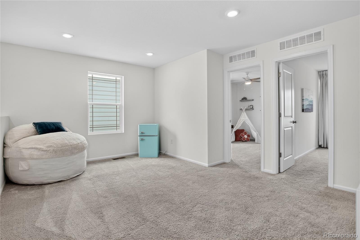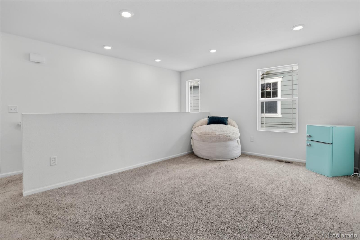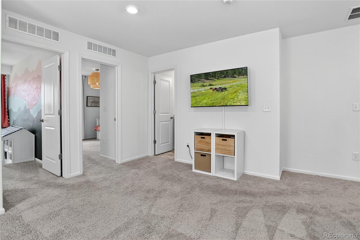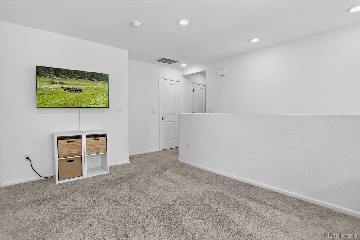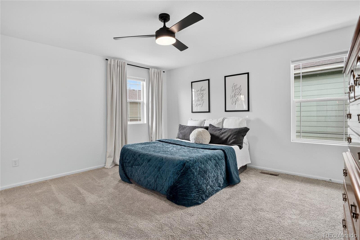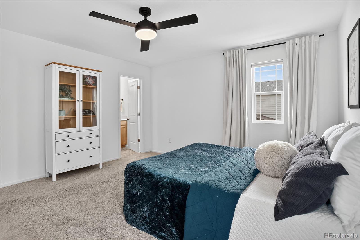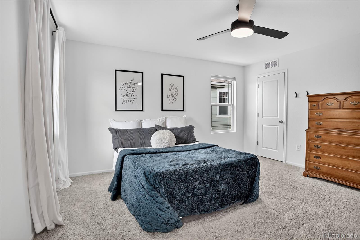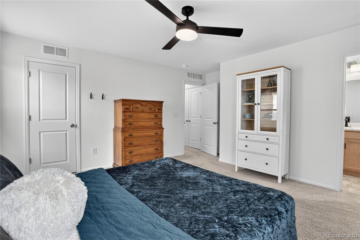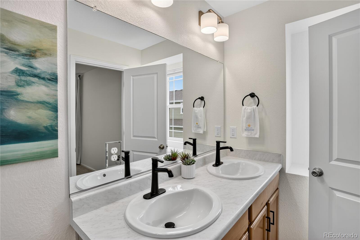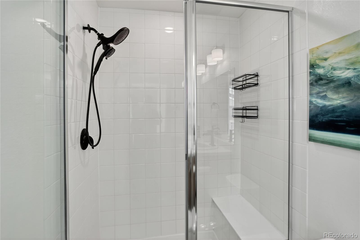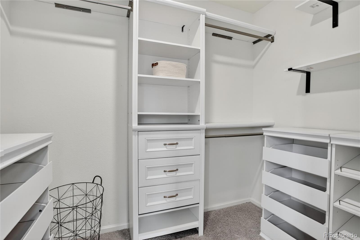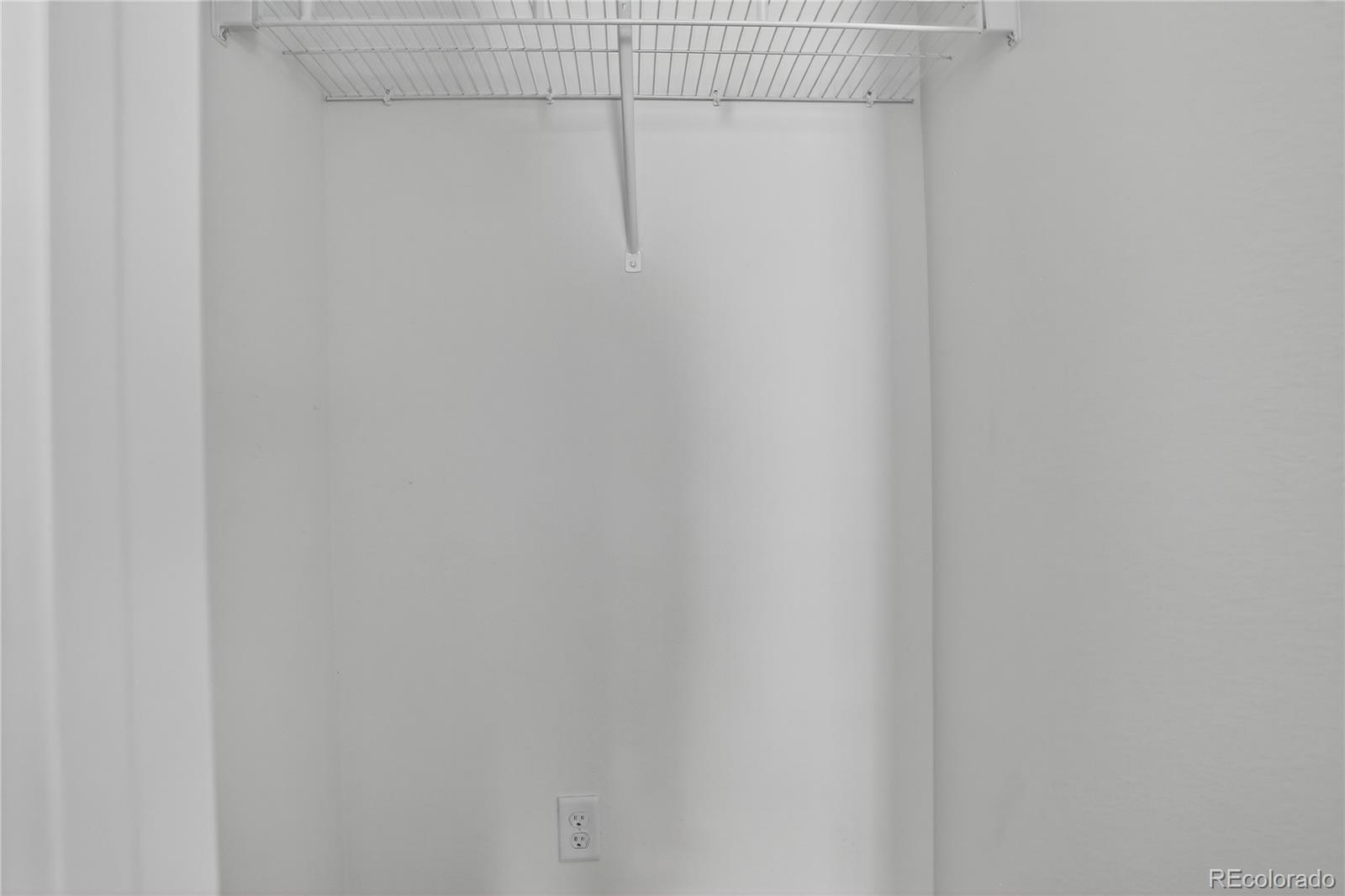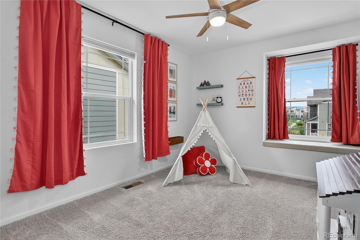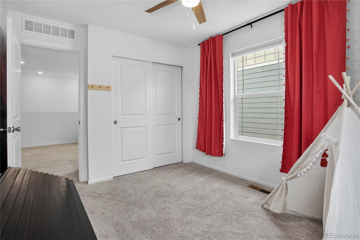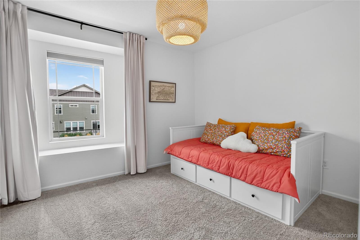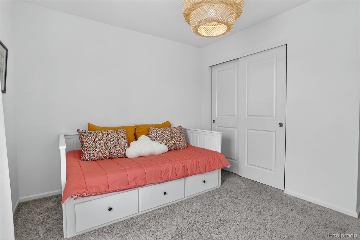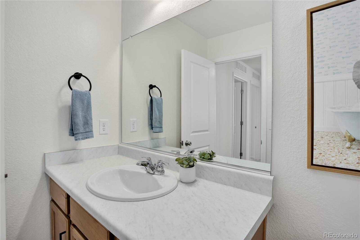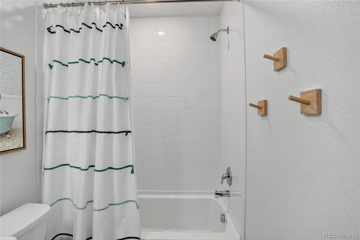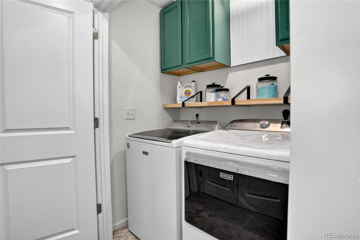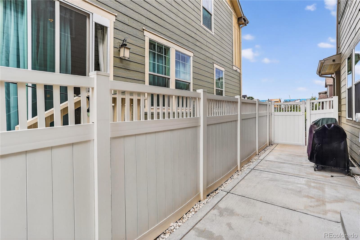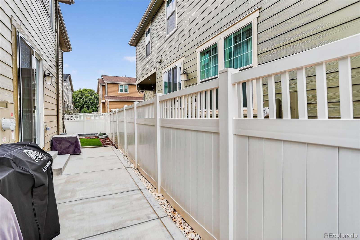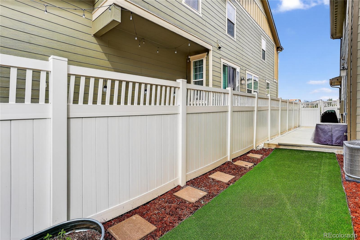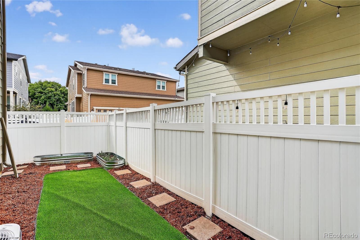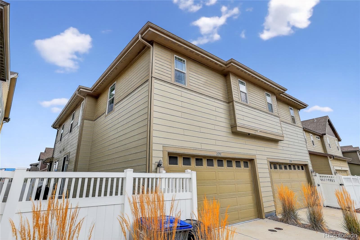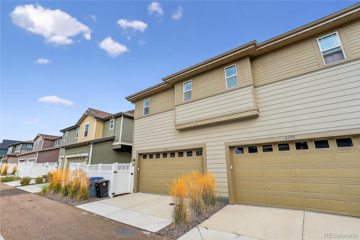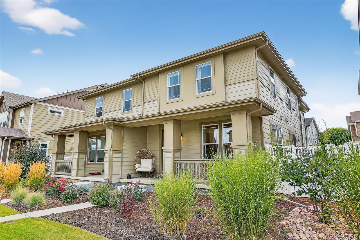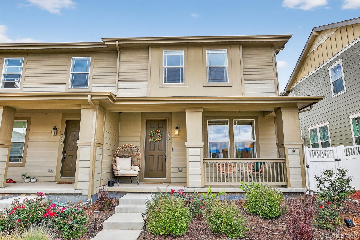Find us on...
Dashboard
- 3 Beds
- 3 Baths
- 1,674 Sqft
- .06 Acres
New Search X
2391 Whistler Drive
What a Beauty! Low Maintenance Living in Prairie Village. Welcome to the Prairie Village community! This stunning newer paired home is move-in ready and easy to love. From the inviting front porch, step inside to an open floor plan filled with natural light from large windows. The main level features a guest powder room, spacious living area, and a beautiful kitchen with 42” upper cabinets, designer black hardware and lighting, KitchenAid gas range and refrigerator, pantry, and extra storage—all with durable luxury vinyl plank flooring for easy maintenance. Convenient access to the attached two-car garage completes the main floor. Upstairs, you’ll find three bedrooms and a versatile loft. The spacious primary suite boasts two closets and a stylish bath with dual sinks and a large shower. Two additional bedrooms share a full bath, and the upper-level laundry and storage closet add to the everyday convenience. The drywalled two-car garage with high ceilings provides even more storage options. Outdoors, enjoy a poured concrete patio—perfect for your furniture and entertaining—and a fully fenced side yard. Located just off Hwy 66 with quick access to I-25, this home offers an easy commute throughout Northern Colorado.
Listing Office: Coldwell Banker Global Luxury Denver 
Essential Information
- MLS® #4564006
- Price$514,800
- Bedrooms3
- Bathrooms3.00
- Full Baths1
- Half Baths1
- Square Footage1,674
- Acres0.06
- Year Built2021
- TypeResidential
- Sub-TypeSingle Family Residence
- StyleTraditional
- StatusActive
Community Information
- Address2391 Whistler Drive
- SubdivisionPrairie Village
- CityLongmont
- CountyBoulder
- StateCO
- Zip Code80504
Amenities
- AmenitiesPlayground
- Parking Spaces2
- # of Garages2
Utilities
Cable Available, Electricity Connected, Natural Gas Connected
Parking
Concrete, Dry Walled, Floor Coating, Storage
Interior
- HeatingForced Air, Natural Gas
- CoolingCentral Air
- StoriesTwo
Interior Features
Ceiling Fan(s), Corian Counters, Kitchen Island, Laminate Counters, Open Floorplan, Pantry, Primary Suite, Smart Thermostat, Solid Surface Counters, Walk-In Closet(s)
Appliances
Dishwasher, Disposal, Microwave, Range, Refrigerator
Exterior
- Exterior FeaturesPrivate Yard
- RoofComposition
Lot Description
Landscaped, Sprinklers In Front
Windows
Double Pane Windows, Window Treatments
School Information
- DistrictSt. Vrain Valley RE-1J
- ElementaryAlpine
- MiddleTimberline
- HighSkyline
Additional Information
- Date ListedSeptember 13th, 2025
- ZoningXLG - Longmont
Listing Details
Coldwell Banker Global Luxury Denver
 Terms and Conditions: The content relating to real estate for sale in this Web site comes in part from the Internet Data eXchange ("IDX") program of METROLIST, INC., DBA RECOLORADO® Real estate listings held by brokers other than RE/MAX Professionals are marked with the IDX Logo. This information is being provided for the consumers personal, non-commercial use and may not be used for any other purpose. All information subject to change and should be independently verified.
Terms and Conditions: The content relating to real estate for sale in this Web site comes in part from the Internet Data eXchange ("IDX") program of METROLIST, INC., DBA RECOLORADO® Real estate listings held by brokers other than RE/MAX Professionals are marked with the IDX Logo. This information is being provided for the consumers personal, non-commercial use and may not be used for any other purpose. All information subject to change and should be independently verified.
Copyright 2026 METROLIST, INC., DBA RECOLORADO® -- All Rights Reserved 6455 S. Yosemite St., Suite 500 Greenwood Village, CO 80111 USA
Listing information last updated on February 15th, 2026 at 4:03am MST.

