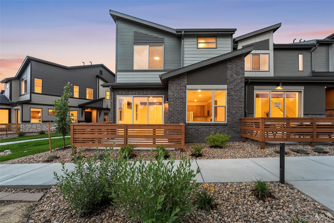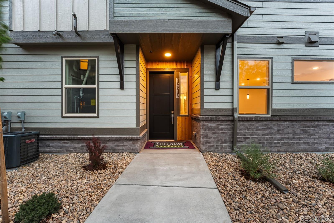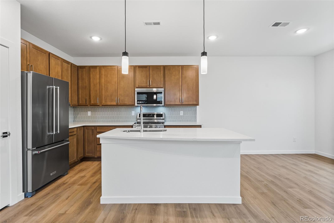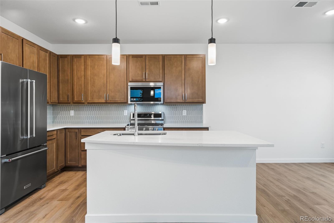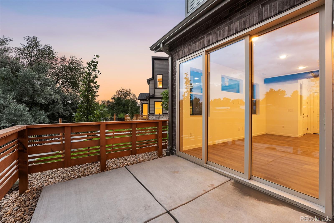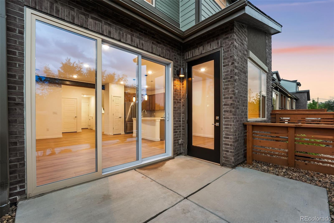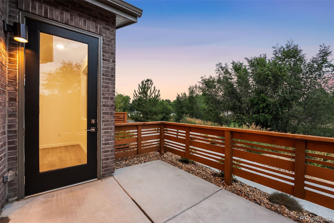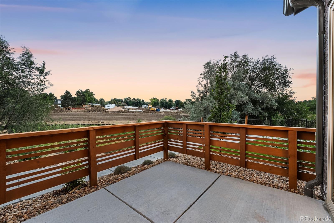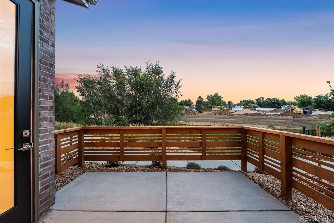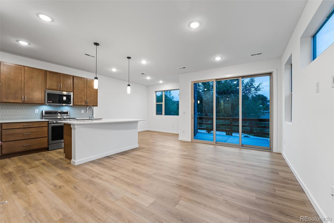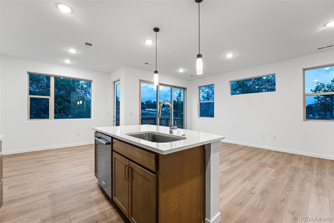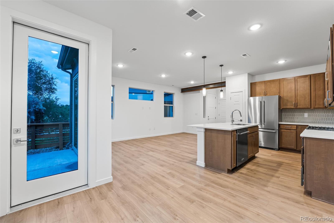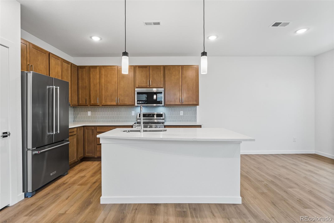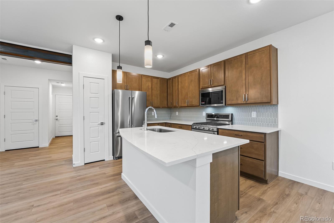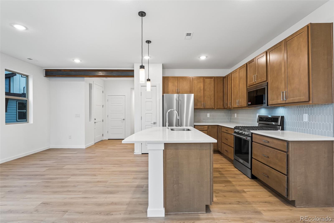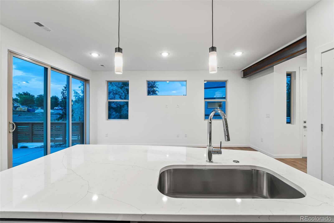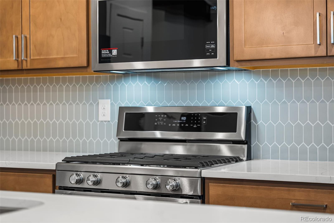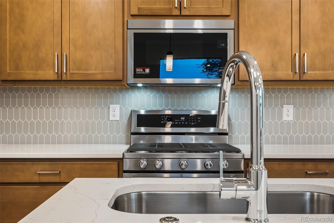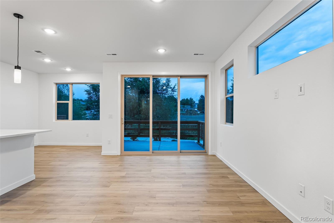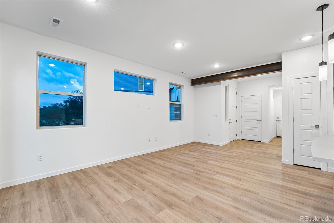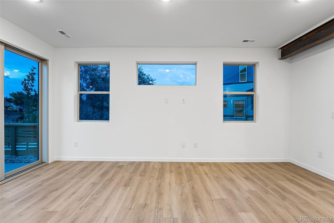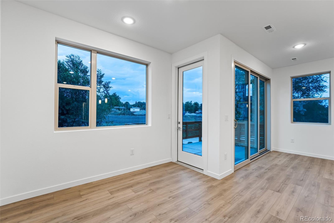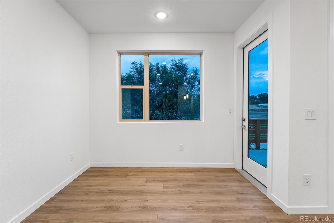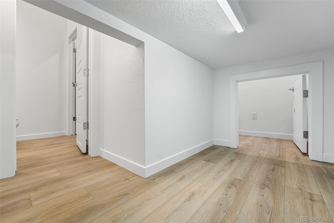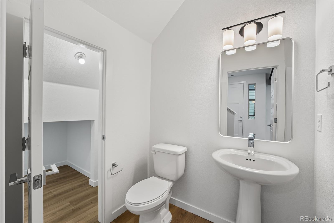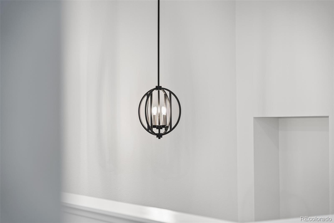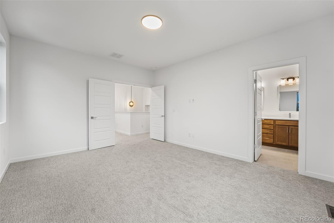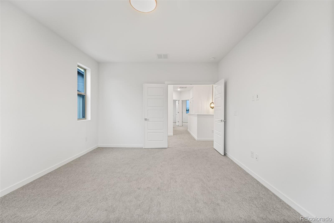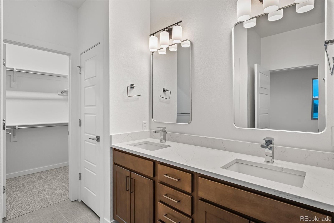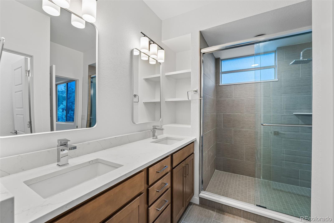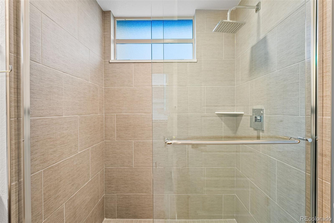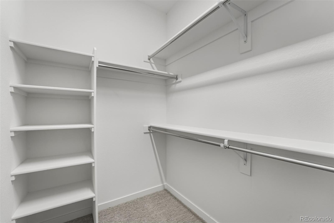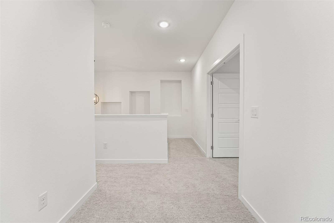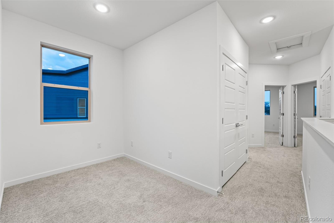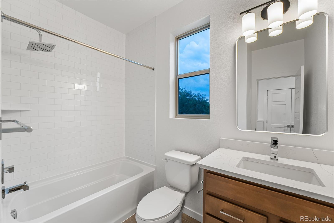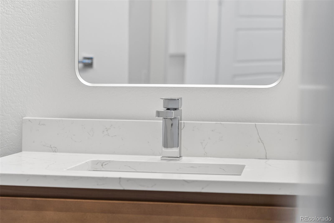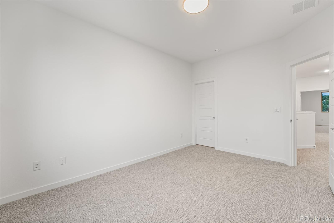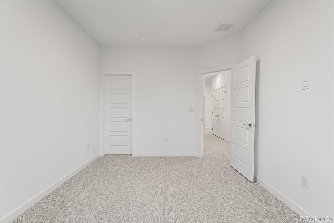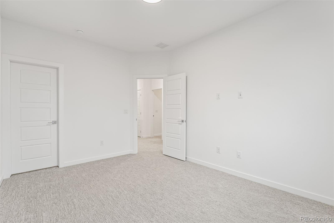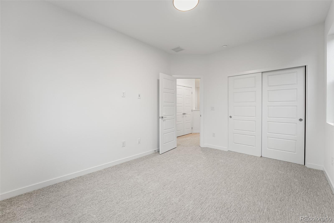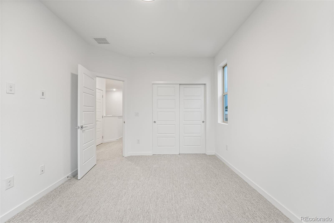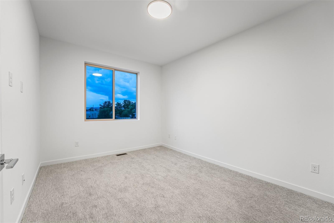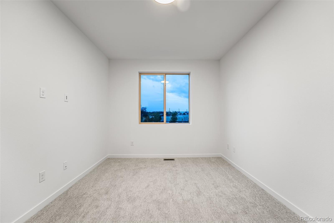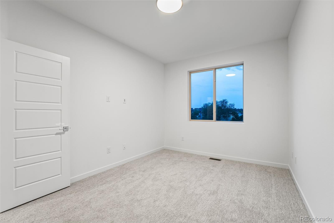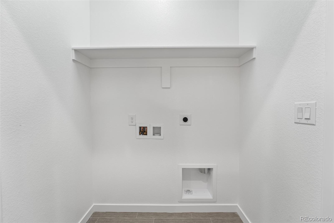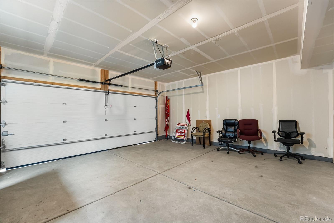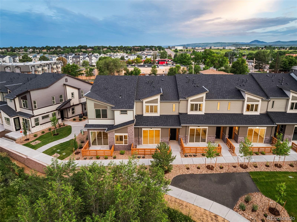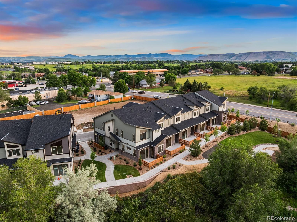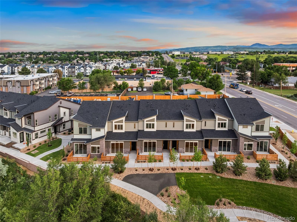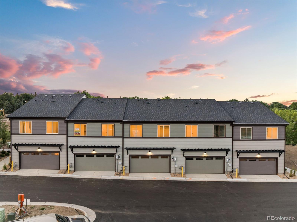Find us on...
Dashboard
- $611k Price
- 3 Beds
- 3 Baths
- 1,762 Sqft
New Search X
12311 W 58th Court
Move In Ready-Modern luxury and beautifully crafted Patio Homes Facing Van Bieber Creek-An unbeatable location-Special Low Interest Rate Financing Incentive on our Interest Rate Fighter Program–No Special Taxing District = Low Property Taxes-Highend details and energy-efficient features throughout-Hillcrest Terrace at Pathway Park enjoys walkable access to parks, shops, dining, trails, and Light Rail—An easy commute to downtown Denver-The gourmet kitchen features a Quartz island, Kitchen Aid stainless-steel appliances, while the luxurious primary suite offers a spacious bedroom, spa-inspired bathroom, and generous walk-in closet. Amazing views over open space. Giant Three Panel Glass Doors on an Oversized 22-foot wide patio. You’re Never Far From the Fun: The 200-acre Van Bibber Park in Arvada, CO, sits one block from Hillcrest Terrace at Pathway Park. Hike through the open meadows and along the paved, 1.5-mile trail for a glimpse of the migratory wildlife in this unspoiled habitat. The Apex Field House, Stenger Sports Complex, and Harold Lutz Sports Complex are just a 4-minute drive from home. The Apex Recreation Center, Arvada Aquatics Center, and Apex Tennis Center provide activities for just about every passion, with classes for all ages. Our floor plans are 22 feet wide, so you’re not squeezed into a narrow space like so many other townhomes. The spaciousness is enhanced with 9-foot ceilings and an 8-foot Thermatru front door. A better view- Do you want to look out your bedroom window and into your neighbor’s? Unfortunately, many townhomes are designed that way. At Hillcrest Terrace at Pathway Park, most of our homes overlook the natural beauty of Van Bibber Tributary Creek. Furniture-friendly stairs: Ever tried to force furniture up a staircase that’s only 30 inches wide? Terrace Townhomes designs our stairs to be 48 inches wide! Contact us for more info. AND THIS WEEK'S SPECIAL INCENTIVES. DRIVING DIRECTIONS: DRIVE TO 5810 WARD ROAD (NOT THE HOME ADDRESS)
Listing Office: Hanover Realty 
Essential Information
- MLS® #4564297
- Price$610,950
- Bedrooms3
- Bathrooms3.00
- Full Baths1
- Half Baths1
- Square Footage1,762
- Acres0.00
- Year Built2025
- TypeResidential
- Sub-TypeTownhouse
- StatusActive
Style
Contemporary, Urban Contemporary
Community Information
- Address12311 W 58th Court
- SubdivisionHillcrest Terrace
- CityArvada
- CountyJefferson
- StateCO
- Zip Code80004
Amenities
- AmenitiesGarden Area, Parking
- Parking Spaces2
- # of Garages2
Utilities
Cable Available, Electricity Connected, Internet Access (Wired), Natural Gas Connected
Parking
Dry Walled, Insulated Garage, Lighted, Oversized
Interior
- HeatingForced Air, Natural Gas
- CoolingCentral Air
- StoriesTwo
Interior Features
Granite Counters, High Ceilings, High Speed Internet, Kitchen Island, Open Floorplan, Pantry, Primary Suite, Smart Thermostat, Smoke Free, Walk-In Closet(s)
Appliances
Convection Oven, Cooktop, Dishwasher, Disposal, Gas Water Heater, Microwave, Oven, Range, Self Cleaning Oven
Exterior
- WindowsDouble Pane Windows
- RoofComposition
- FoundationSlab
Exterior Features
Garden, Private Yard, Rain Gutters
Lot Description
Landscaped, Near Public Transit, Sprinklers In Front
School Information
- DistrictJefferson County R-1
- ElementaryVanderhoof
- MiddleDrake
- HighArvada West
Additional Information
- Date ListedMay 22nd, 2025
Listing Details
 Hanover Realty
Hanover Realty
 Terms and Conditions: The content relating to real estate for sale in this Web site comes in part from the Internet Data eXchange ("IDX") program of METROLIST, INC., DBA RECOLORADO® Real estate listings held by brokers other than RE/MAX Professionals are marked with the IDX Logo. This information is being provided for the consumers personal, non-commercial use and may not be used for any other purpose. All information subject to change and should be independently verified.
Terms and Conditions: The content relating to real estate for sale in this Web site comes in part from the Internet Data eXchange ("IDX") program of METROLIST, INC., DBA RECOLORADO® Real estate listings held by brokers other than RE/MAX Professionals are marked with the IDX Logo. This information is being provided for the consumers personal, non-commercial use and may not be used for any other purpose. All information subject to change and should be independently verified.
Copyright 2025 METROLIST, INC., DBA RECOLORADO® -- All Rights Reserved 6455 S. Yosemite St., Suite 500 Greenwood Village, CO 80111 USA
Listing information last updated on December 26th, 2025 at 12:18pm MST.

