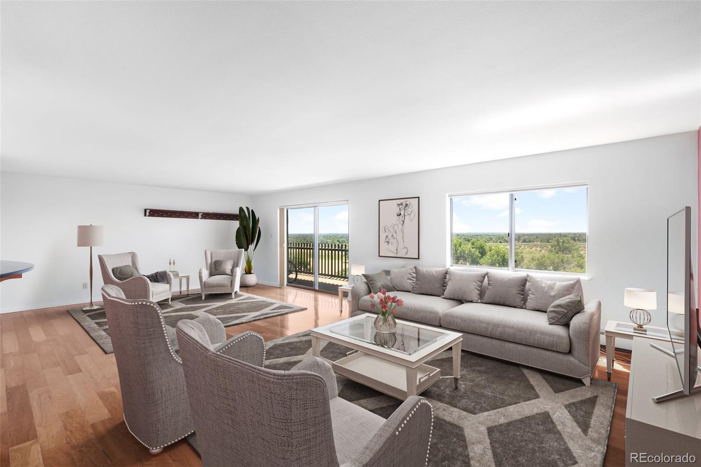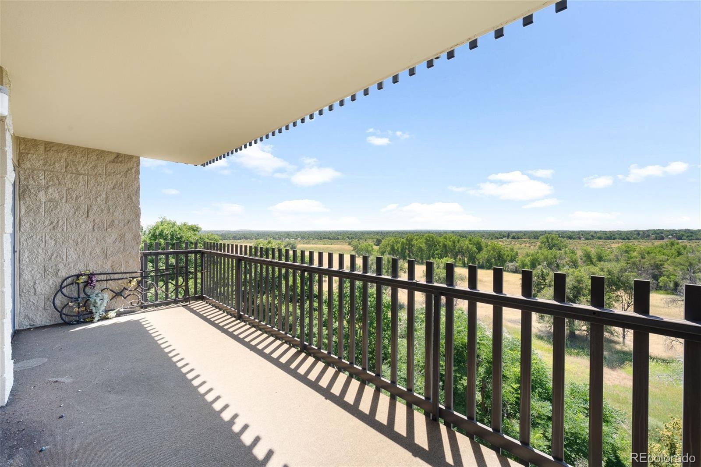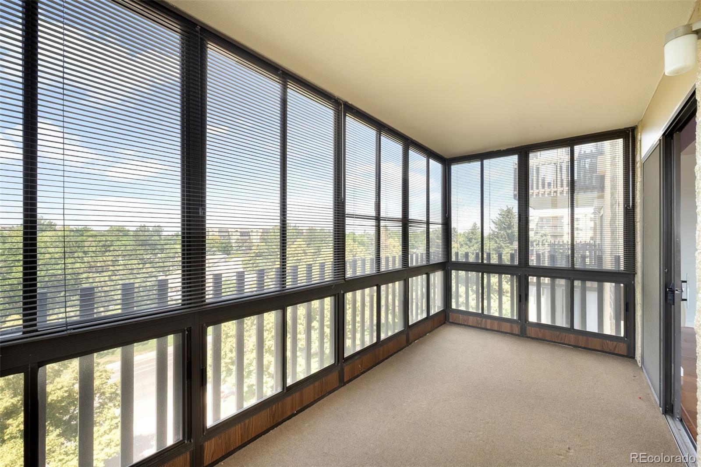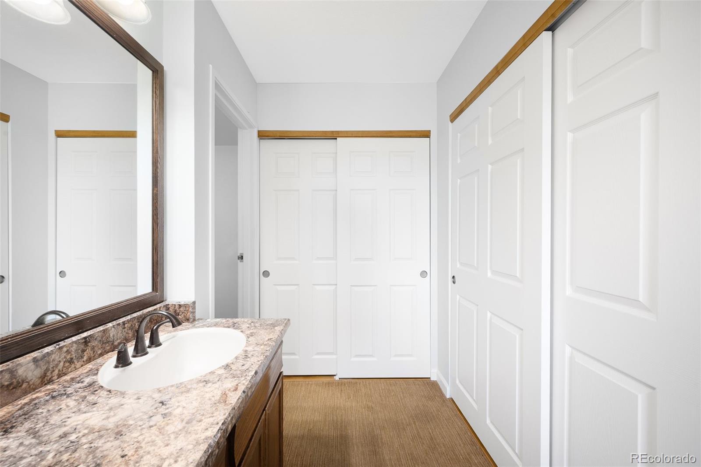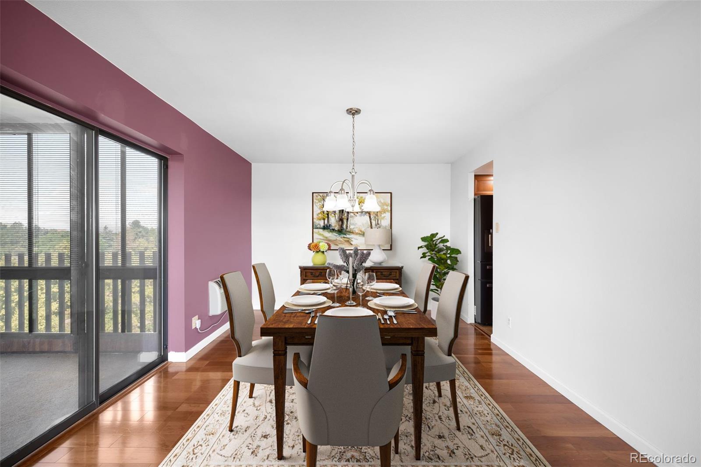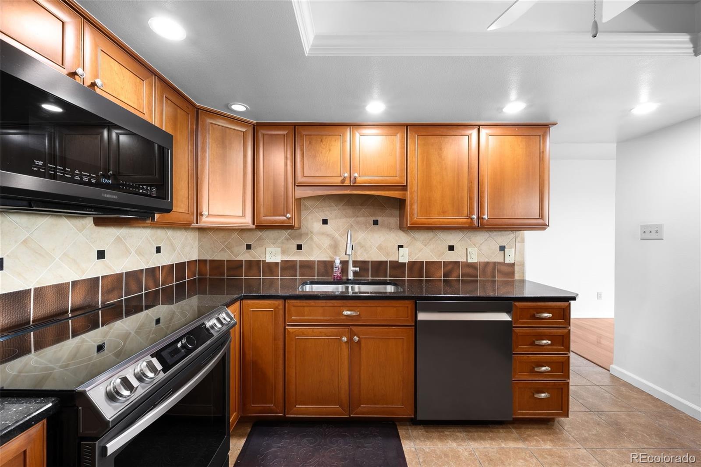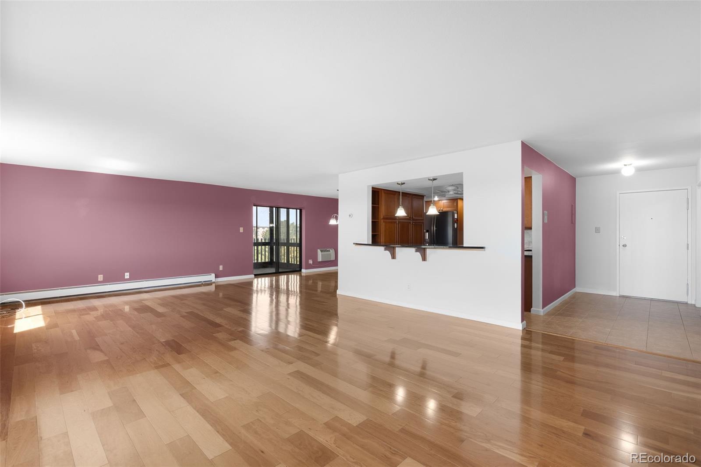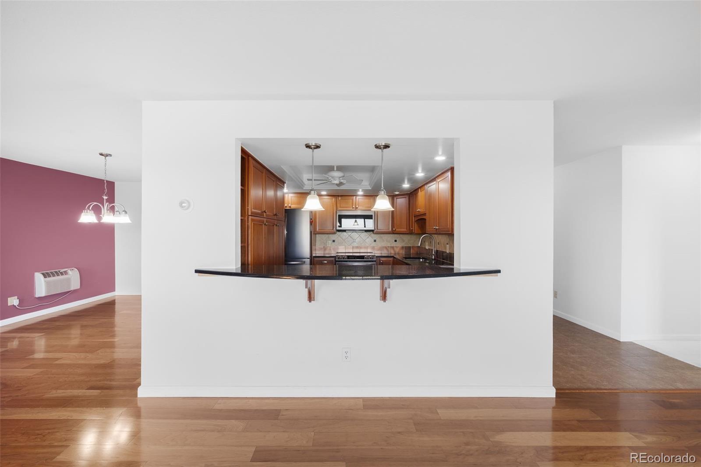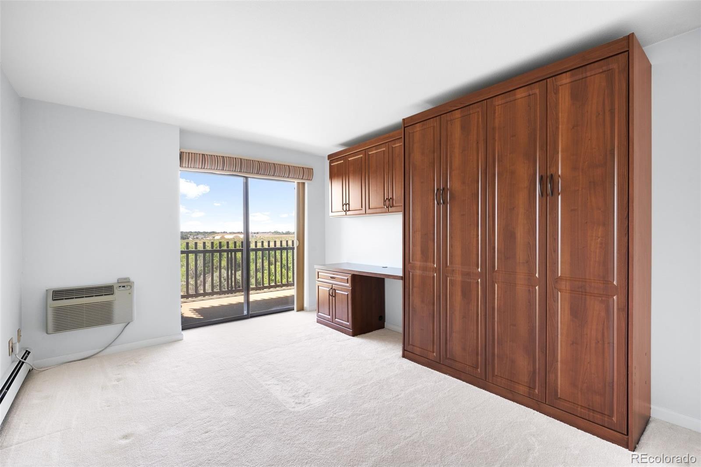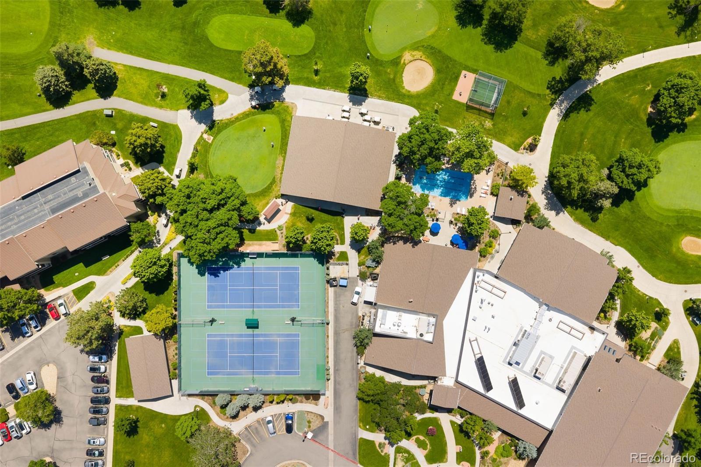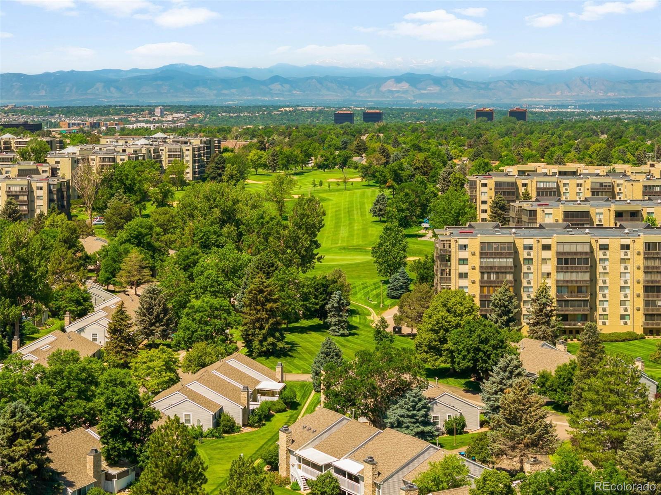Find us on...
Dashboard
- $355k Price
- 2 Beds
- 2 Baths
- 1,560 Sqft
New Search X
14300 E Marina Drive 502
Rare End Unit with Mountain Views in Heather Gardens 55+ Community. Enjoy the best of Colorado living in this spacious and serene end unit at highly sought-after Heather Gardens. Featuring TWO private lanais with peaceful greenbelt and mountain views, this rare home offers unmatched privacy, natural light, and outdoor space. Inside, you’ll find a generous floor plan with a large living room, formal dining area, updated kitchen, and a full laundry room. The primary suite includes a private bath, while the second bedroom is ideal for guests, an office, or hobby space. Additional perks include deeded garage parking, bonus storage in the garage, and a dedicated storage unit on the same level. Live maintenance-free and enjoy a vibrant, active lifestyle with access to a 9-hole golf course (with discounted rates), an on-site restaurant and lounge, pickleball and tennis courts, indoor and outdoor swimming pools, a sauna, a well-equipped fitness center, scenic walking trails, and a full calendar of social and recreational activities. Perfectly located just half a mile from light rail and Cherry Creek State Park, with RV parking available on-site, this home is the ideal base for both everyday comfort and travel adventures. Visit HeatherGardens.org to explore everything this active adult community has to offer.
Listing Office: Better Homes & Gardens Real Estate - Kenney & Co. 
Essential Information
- MLS® #4564556
- Price$355,000
- Bedrooms2
- Bathrooms2.00
- Full Baths2
- Square Footage1,560
- Acres0.00
- Year Built1977
- TypeResidential
- Sub-TypeCondominium
- StyleMid-Century Modern
- StatusActive
Community Information
- Address14300 E Marina Drive 502
- SubdivisionHeather Gardens
- CityAurora
- CountyArapahoe
- StateCO
- Zip Code80014
Amenities
- Parking Spaces1
- ParkingUnderground
- ViewMeadow, Mountain(s)
- Has PoolYes
- PoolIndoor, Outdoor Pool
Amenities
Clubhouse, Elevator(s), Fitness Center, Golf Course, Park, Parking, Pool, Security, Spa/Hot Tub, Storage, Tennis Court(s), Trail(s)
Interior
- Interior FeaturesNo Stairs, Open Floorplan
- HeatingHot Water
- CoolingAir Conditioning-Room
- StoriesOne
Appliances
Dishwasher, Disposal, Dryer, Microwave, Oven, Range, Washer
Exterior
- RoofMembrane
Exterior Features
Balcony, Spa/Hot Tub, Tennis Court(s)
Lot Description
Greenbelt, Landscaped, Master Planned, Meadow, Open Space
School Information
- DistrictAdams-Arapahoe 28J
- ElementaryCentury
- MiddleAurora Hills
- HighGateway
Additional Information
- Date ListedJuly 8th, 2025
Listing Details
Better Homes & Gardens Real Estate - Kenney & Co.
 Terms and Conditions: The content relating to real estate for sale in this Web site comes in part from the Internet Data eXchange ("IDX") program of METROLIST, INC., DBA RECOLORADO® Real estate listings held by brokers other than RE/MAX Professionals are marked with the IDX Logo. This information is being provided for the consumers personal, non-commercial use and may not be used for any other purpose. All information subject to change and should be independently verified.
Terms and Conditions: The content relating to real estate for sale in this Web site comes in part from the Internet Data eXchange ("IDX") program of METROLIST, INC., DBA RECOLORADO® Real estate listings held by brokers other than RE/MAX Professionals are marked with the IDX Logo. This information is being provided for the consumers personal, non-commercial use and may not be used for any other purpose. All information subject to change and should be independently verified.
Copyright 2026 METROLIST, INC., DBA RECOLORADO® -- All Rights Reserved 6455 S. Yosemite St., Suite 500 Greenwood Village, CO 80111 USA
Listing information last updated on January 15th, 2026 at 7:33am MST.

