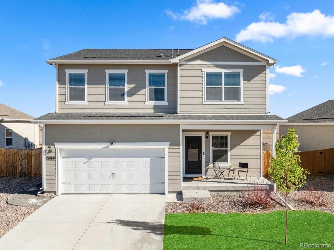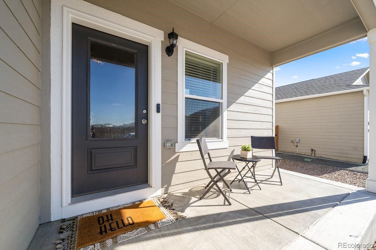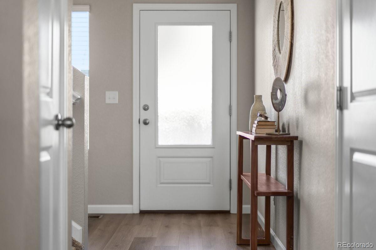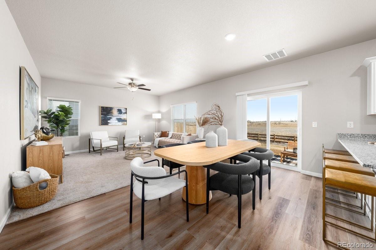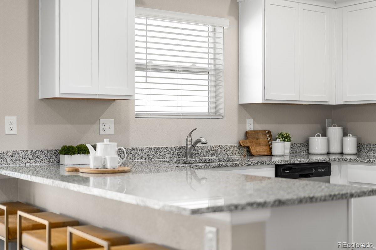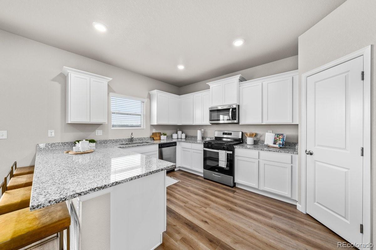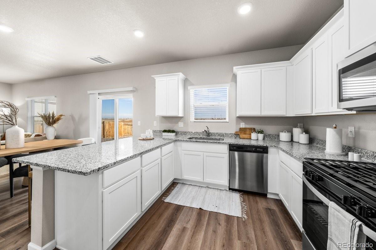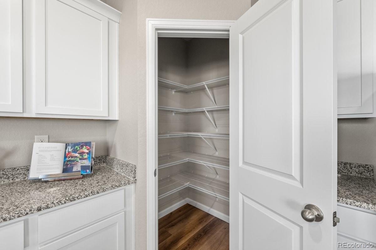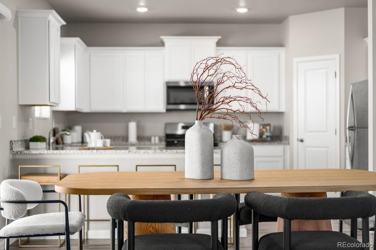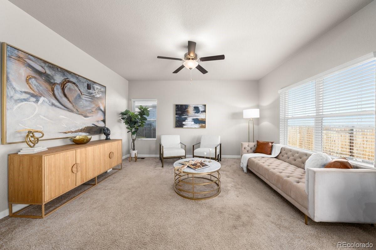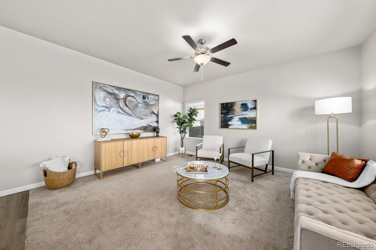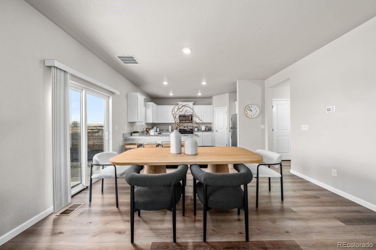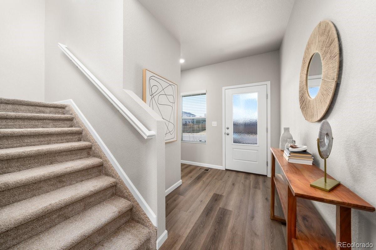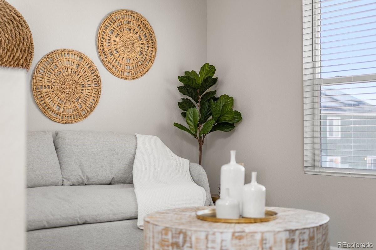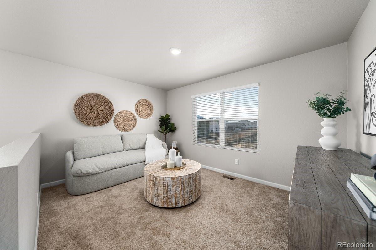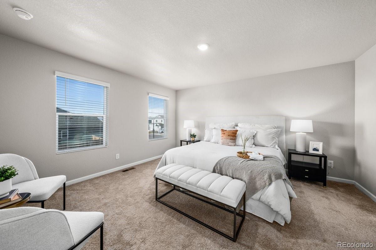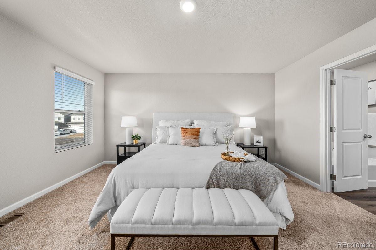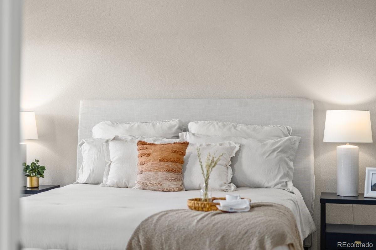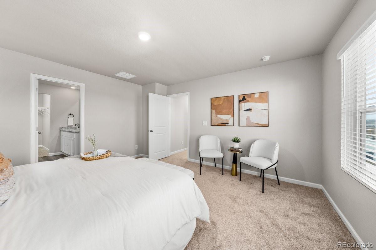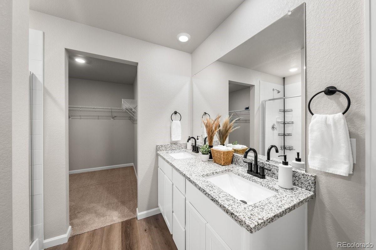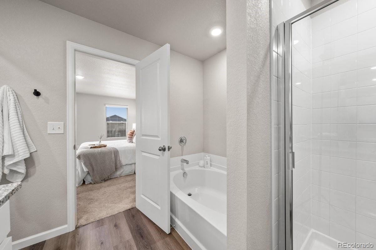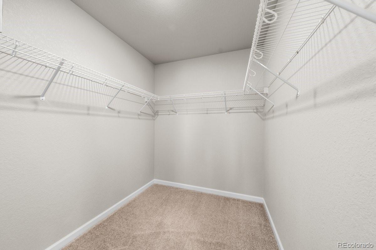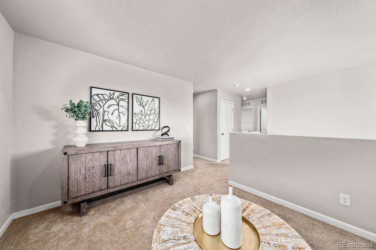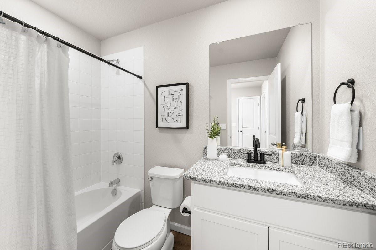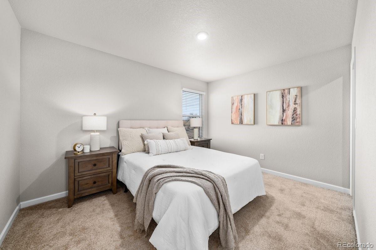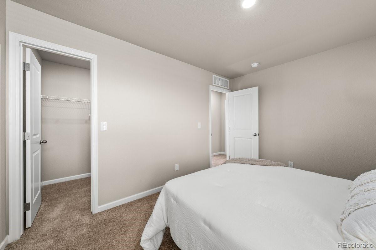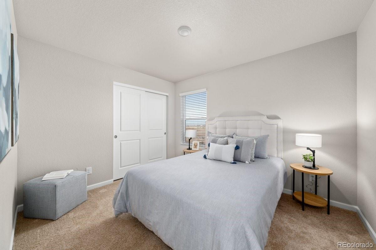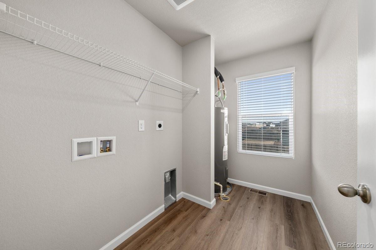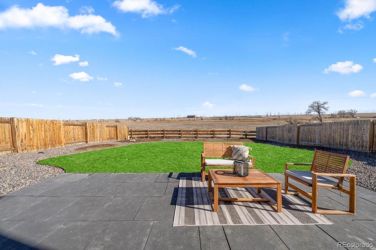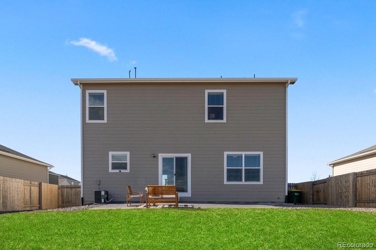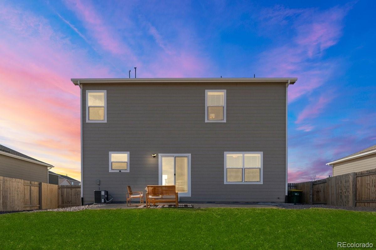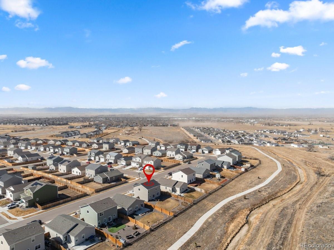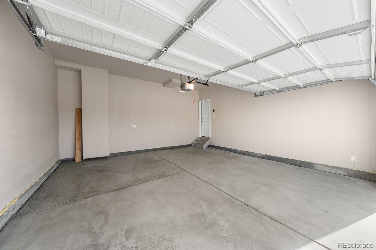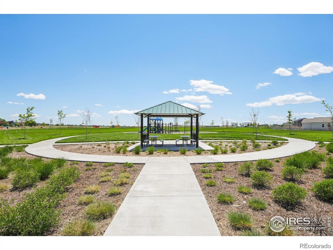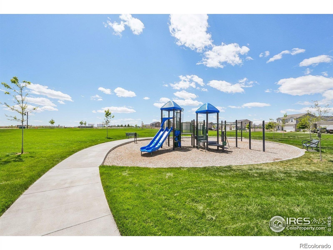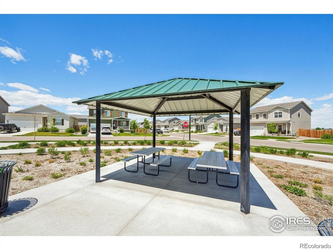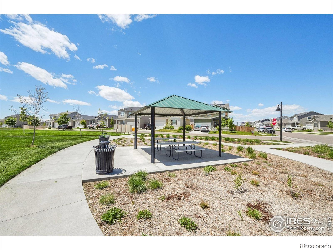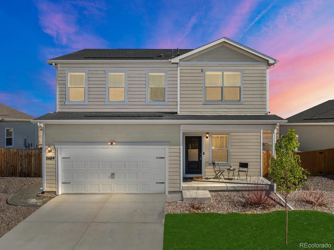Find us on...
Dashboard
- 3 Beds
- 3 Baths
- 1,980 Sqft
- .17 Acres
New Search X
2489 Alto Street
** NO PAYMENTS UNTIL FEBRUARY 2026 ** SELLER MOTIVATED ** WALK INTO $60K+ INSTANT EQUITY ** One-Year Home Warranty Included. Built in 2022, this better-than-new home on a premium south-facing lot that backs to open space and offers direct access to scenic community trails. Inside, natural light fills the bright open-concept floor plan, where a stylish kitchen shines with granite countertops, stainless steel appliances, a walk-in pantry, and a cozy breakfast nook overlooking the backyard—perfect for everyday living and memorable gatherings with family and friends. Upstairs, a versatile loft provides space for a home office, playroom, or workout area, while the sun-filled primary suite features a private ensuite bath and an oversized walk-in closet. Two additional bedrooms, a full bath, and a convenient upper-level laundry room complete this thoughtful, family-friendly layout. Peace of mind comes with a new Class 4 roof (Spring 2025) and a transferable warranty. Close to shopping, dining, schools, and the recreation center, this home truly checks every box. Special financing available! Ask about CHFA with permanent buydown and $1,000 to close, conventional loan with 2/1 buydown, Family Opportunity Mortgage (great for parents buying for kids or kids buying for parents), and 7-year ARM options. Call preferred lender for details.
Listing Office: Keller Williams Realty Downtown LLC 
Essential Information
- MLS® #4566411
- Price$469,900
- Bedrooms3
- Bathrooms3.00
- Full Baths2
- Half Baths1
- Square Footage1,980
- Acres0.17
- Year Built2022
- TypeResidential
- Sub-TypeSingle Family Residence
- StyleContemporary
- StatusPending
Community Information
- Address2489 Alto Street
- SubdivisionCottonwood Green
- CityFort Lupton
- CountyWeld
- StateCO
- Zip Code80621
Amenities
- Parking Spaces2
- # of Garages2
- ViewMountain(s), Plains
Parking
Concrete, Dry Walled, Insulated Garage
Interior
- HeatingForced Air
- CoolingAttic Fan, Central Air
- StoriesTwo
Interior Features
Breakfast Bar, Ceiling Fan(s), Eat-in Kitchen, Five Piece Bath, Granite Counters, High Ceilings, Kitchen Island, Open Floorplan, Pantry, Primary Suite, Walk-In Closet(s)
Appliances
Dishwasher, Disposal, Dryer, Microwave, Oven, Range
Exterior
- WindowsWindow Coverings
- RoofComposition
- FoundationSlab
Exterior Features
Dog Run, Private Yard, Rain Gutters
Lot Description
Greenbelt, Irrigated, Landscaped, Near Public Transit, Open Space, Sprinklers In Front, Sprinklers In Rear
School Information
- DistrictWeld County RE-8
- ElementaryTwombly
- MiddleFort Lupton
- HighFort Lupton
Additional Information
- Date ListedOctober 1st, 2025
- ZoningRES
Listing Details
Keller Williams Realty Downtown LLC
 Terms and Conditions: The content relating to real estate for sale in this Web site comes in part from the Internet Data eXchange ("IDX") program of METROLIST, INC., DBA RECOLORADO® Real estate listings held by brokers other than RE/MAX Professionals are marked with the IDX Logo. This information is being provided for the consumers personal, non-commercial use and may not be used for any other purpose. All information subject to change and should be independently verified.
Terms and Conditions: The content relating to real estate for sale in this Web site comes in part from the Internet Data eXchange ("IDX") program of METROLIST, INC., DBA RECOLORADO® Real estate listings held by brokers other than RE/MAX Professionals are marked with the IDX Logo. This information is being provided for the consumers personal, non-commercial use and may not be used for any other purpose. All information subject to change and should be independently verified.
Copyright 2025 METROLIST, INC., DBA RECOLORADO® -- All Rights Reserved 6455 S. Yosemite St., Suite 500 Greenwood Village, CO 80111 USA
Listing information last updated on December 20th, 2025 at 1:18am MST.

