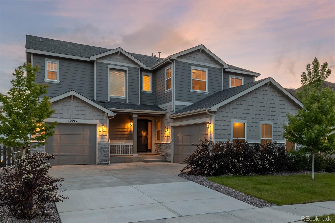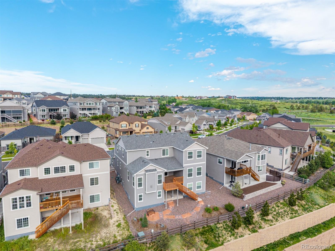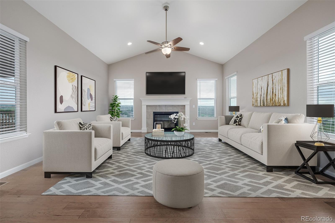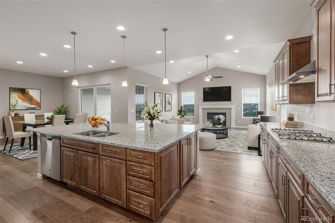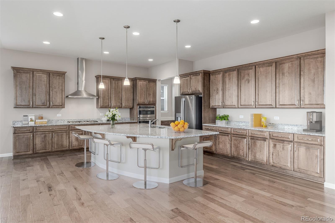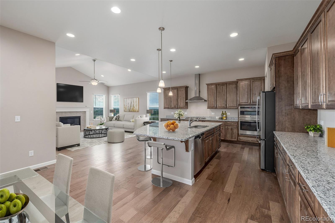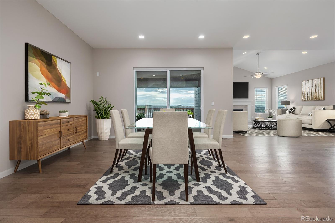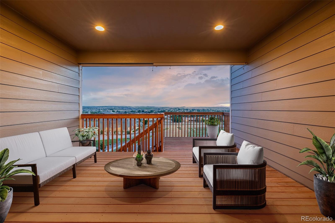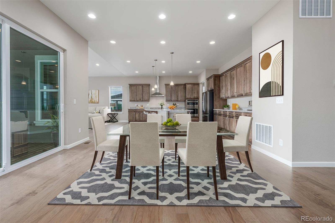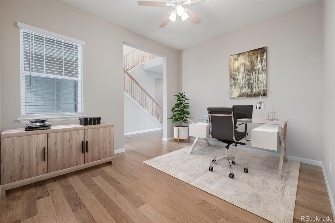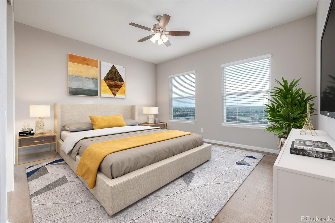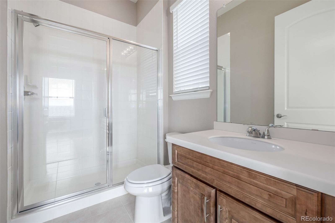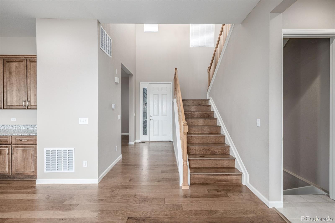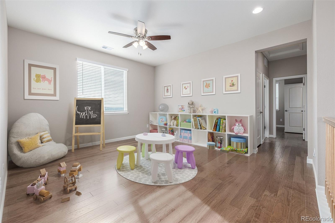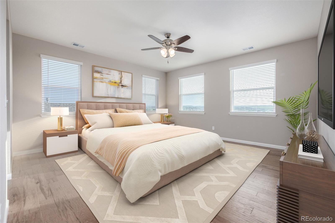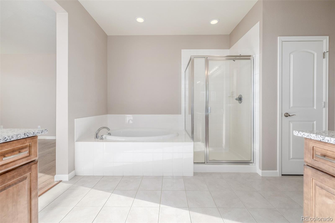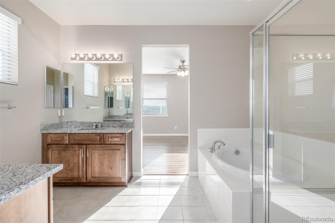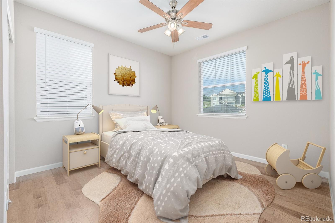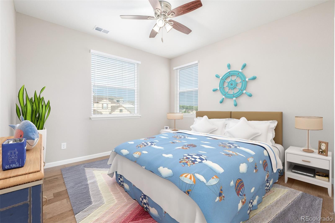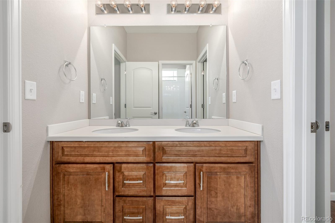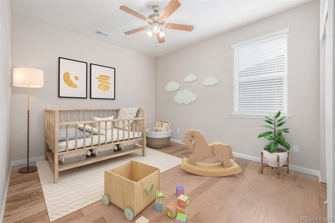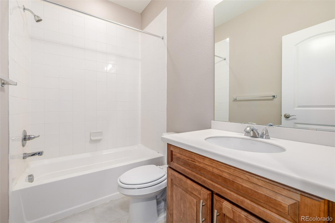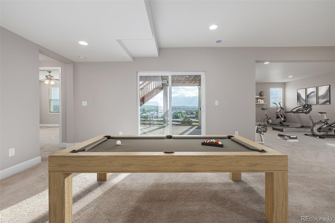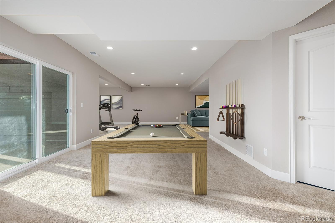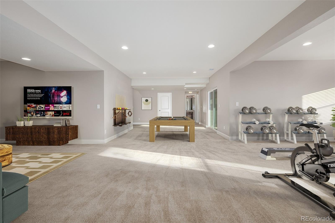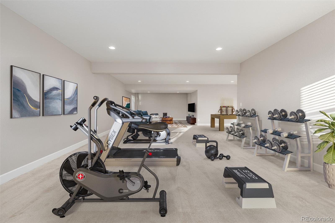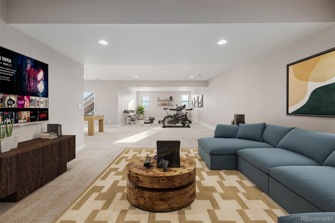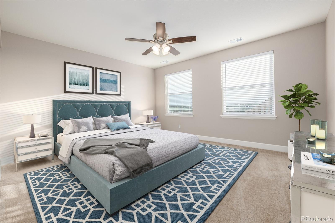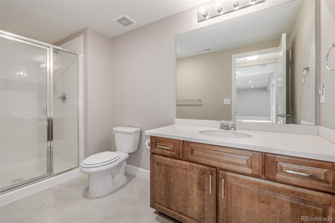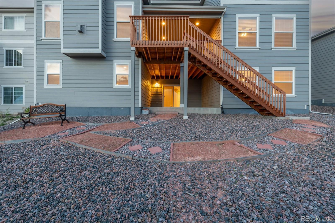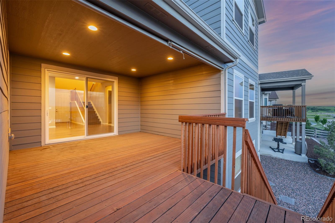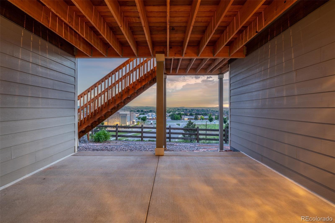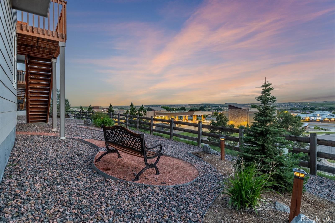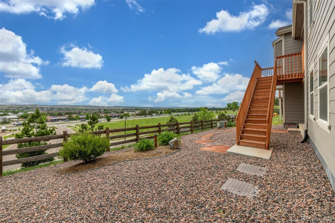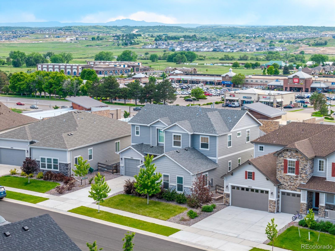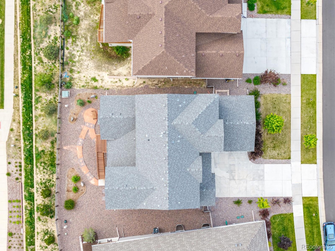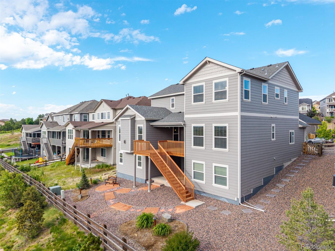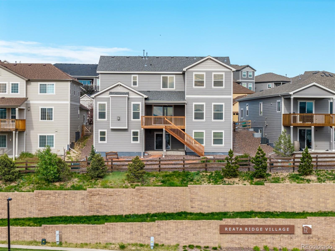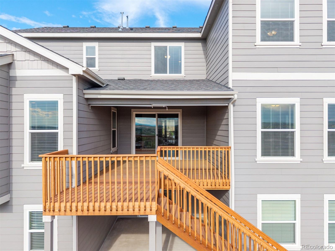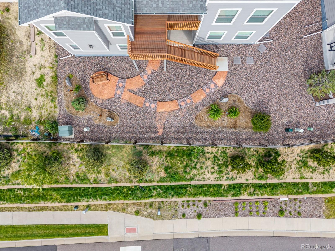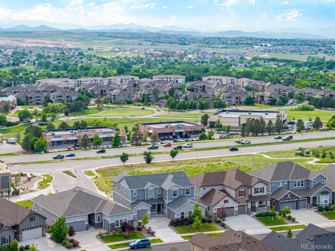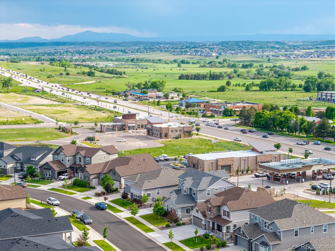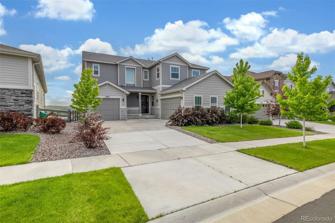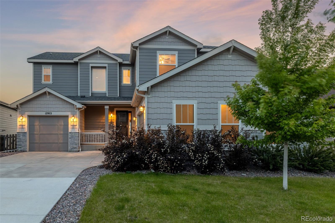Find us on...
Dashboard
- 6 Beds
- 6 Baths
- 4,880 Sqft
- .17 Acres
New Search X
12953 Bridge View Lane
MUST SEE! Views of Pikes Peak and the Front Range for the most amazing sunsets! Welcome to an exceptional residence at 12953 Bridge View Lane in Parker, Colorado. This elegant home, spanning over 5,101 square feet, seamlessly combines sophistication with comfort. Revel in the expansive mountain vistas and magnificent views of Pikes Peak from the privacy of your own deck, providing a daily backdrop of breathtaking beauty. With six spacious bedrooms and six well-appointed bathrooms, this home is designed for both relaxation and entertaining. A grand foyer welcomes you, leading to an open-concept living area accentuated by high ceilings and a cozy fireplace, perfect for intimate gatherings. The gourmet kitchen is a chef's dream, featuring a generous island, granite countertops, a butler's pantry, and top-tier appliances, including a range, range hood, and dishwasher. Enjoy the convenience of an ensuite bedroom on the main level, ideal for guests or multi-generational living, and a designated office that offers a quiet retreat for productivity. The luxurious primary suite offers a serene retreat, boasting a soaking tub, walk-in shower, and expansive walk-in closet. The loft and 3 additional bedrooms and 2 bathrooms upstairs is the perfect floor plan. Downstairs, the open walk-out basement floor plan features an additional bedroom and bathroom, offering versatile space that's perfect for watching your favorite movie, playing billiards, or establishing your own home gym. Imagine starting your day with coffee on the patio, surrounded by nature's tranquility, or hosting elegant soirées with the scenic mountains as your backdrop. This home is more than a residence; it's a lifestyle choice where elegance meets practicality. Whether you're enjoying the warmth of the fireplace on a crisp evening or taking in stunning sunsets from your private outdoor space, this property promises a life of unparalleled grace and serenity.
Listing Office: Compass - Denver 
Essential Information
- MLS® #4566465
- Price$925,000
- Bedrooms6
- Bathrooms6.00
- Full Baths4
- Half Baths1
- Square Footage4,880
- Acres0.17
- Year Built2021
- TypeResidential
- Sub-TypeSingle Family Residence
- StyleTraditional
- StatusActive
Community Information
- Address12953 Bridge View Lane
- SubdivisionReata Ridge North
- CityParker
- CountyDouglas
- StateCO
- Zip Code80134
Amenities
- Parking Spaces3
- # of Garages3
- ViewPlains
Utilities
Cable Available, Electricity Connected
Parking
Concrete, Dry Walled, Finished Garage, Floor Coating, Insulated Garage, Lighted, Storage
Interior
- HeatingForced Air
- CoolingCentral Air
- FireplaceYes
- # of Fireplaces1
- FireplacesFamily Room, Gas
- StoriesTwo
Interior Features
Ceiling Fan(s), Corian Counters, Eat-in Kitchen, Entrance Foyer, Five Piece Bath, Granite Counters, High Ceilings, Jack & Jill Bathroom, Kitchen Island, Open Floorplan, Pantry, Primary Suite, Smoke Free, Solid Surface Counters, Stone Counters, Vaulted Ceiling(s), Walk-In Closet(s), Wired for Data
Appliances
Dishwasher, Disposal, Dryer, Gas Water Heater, Microwave, Oven, Range, Range Hood, Refrigerator, Self Cleaning Oven, Sump Pump, Washer
Exterior
- WindowsWindow Coverings
- RoofComposition
- FoundationConcrete Perimeter
Exterior Features
Balcony, Private Yard, Rain Gutters
Lot Description
Ditch, Irrigated, Landscaped, Sprinklers In Front
School Information
- DistrictDouglas RE-1
- ElementaryNortheast
- MiddleSagewood
- HighPonderosa
Additional Information
- Date ListedJune 13th, 2025
Listing Details
 Compass - Denver
Compass - Denver
 Terms and Conditions: The content relating to real estate for sale in this Web site comes in part from the Internet Data eXchange ("IDX") program of METROLIST, INC., DBA RECOLORADO® Real estate listings held by brokers other than RE/MAX Professionals are marked with the IDX Logo. This information is being provided for the consumers personal, non-commercial use and may not be used for any other purpose. All information subject to change and should be independently verified.
Terms and Conditions: The content relating to real estate for sale in this Web site comes in part from the Internet Data eXchange ("IDX") program of METROLIST, INC., DBA RECOLORADO® Real estate listings held by brokers other than RE/MAX Professionals are marked with the IDX Logo. This information is being provided for the consumers personal, non-commercial use and may not be used for any other purpose. All information subject to change and should be independently verified.
Copyright 2025 METROLIST, INC., DBA RECOLORADO® -- All Rights Reserved 6455 S. Yosemite St., Suite 500 Greenwood Village, CO 80111 USA
Listing information last updated on December 12th, 2025 at 4:03pm MST.

