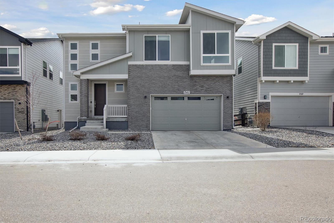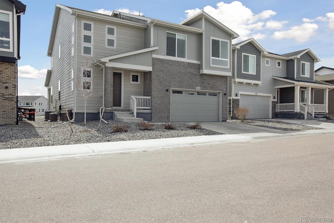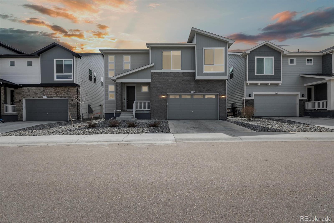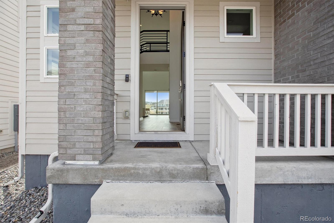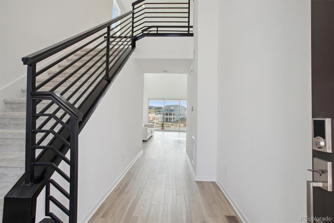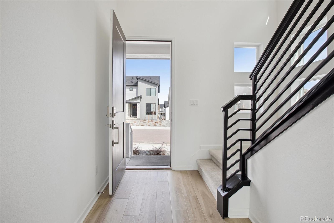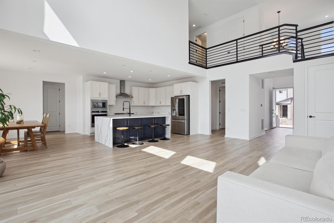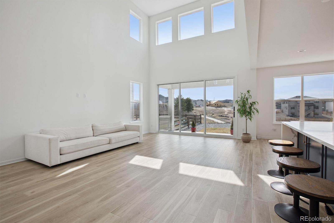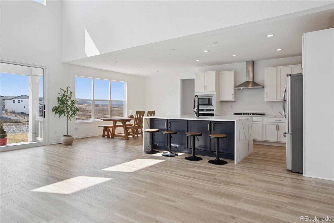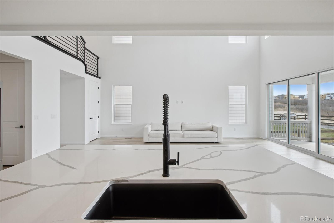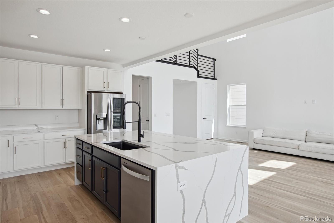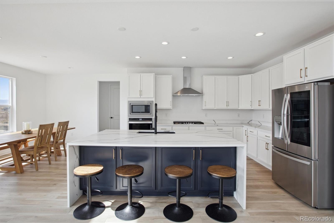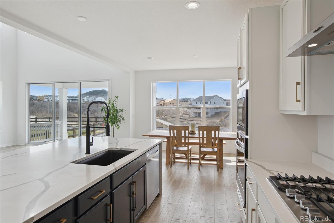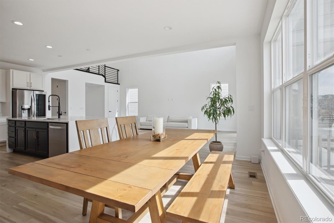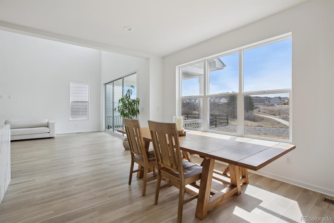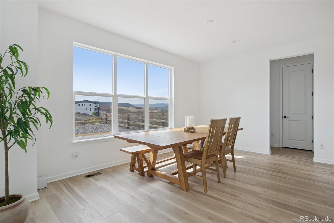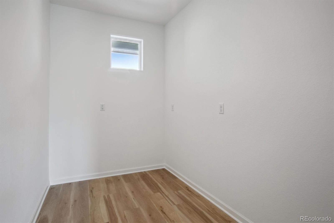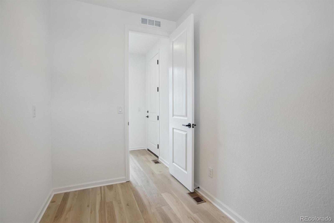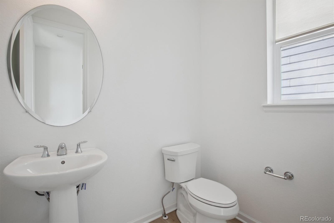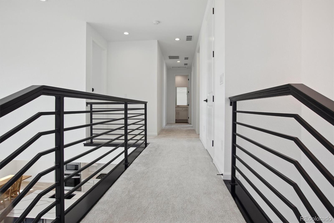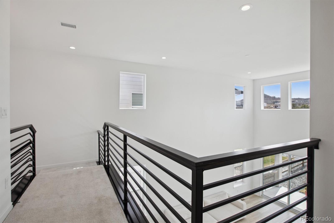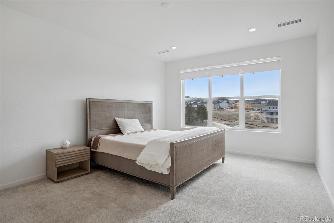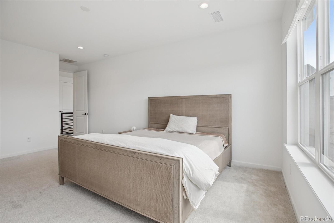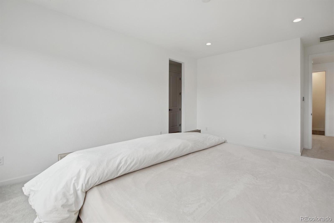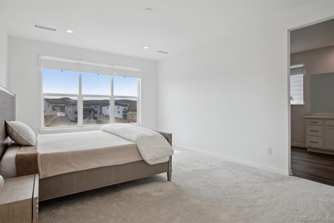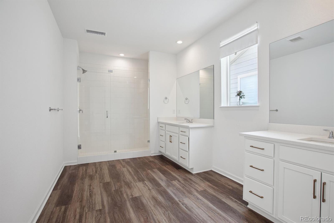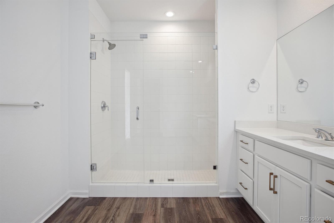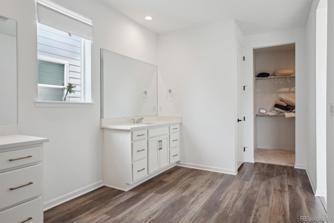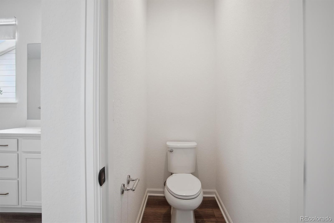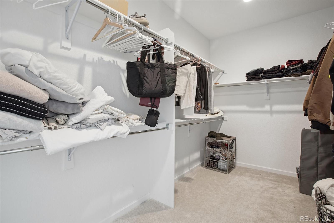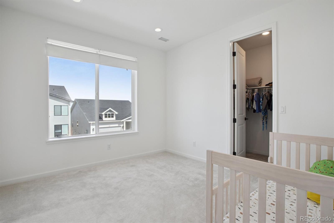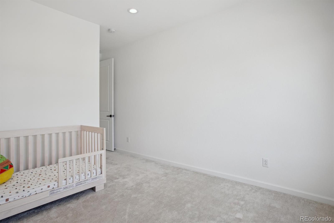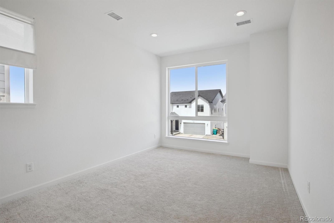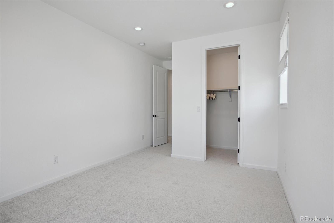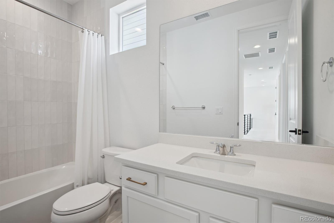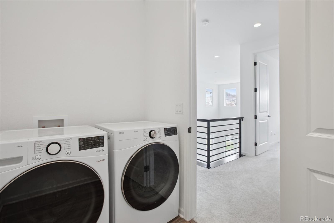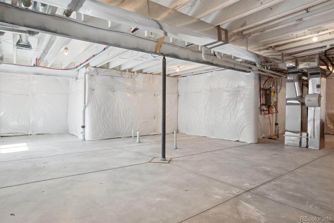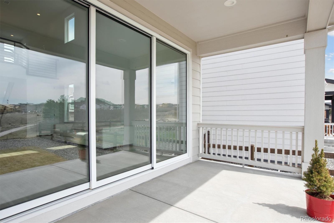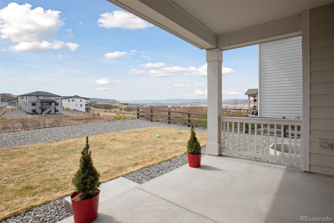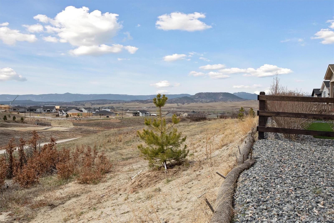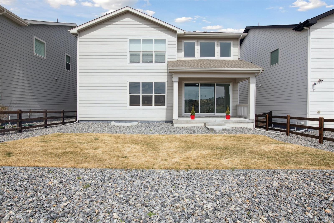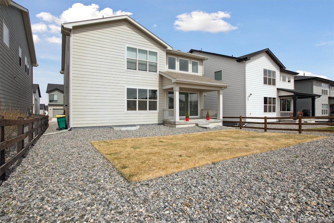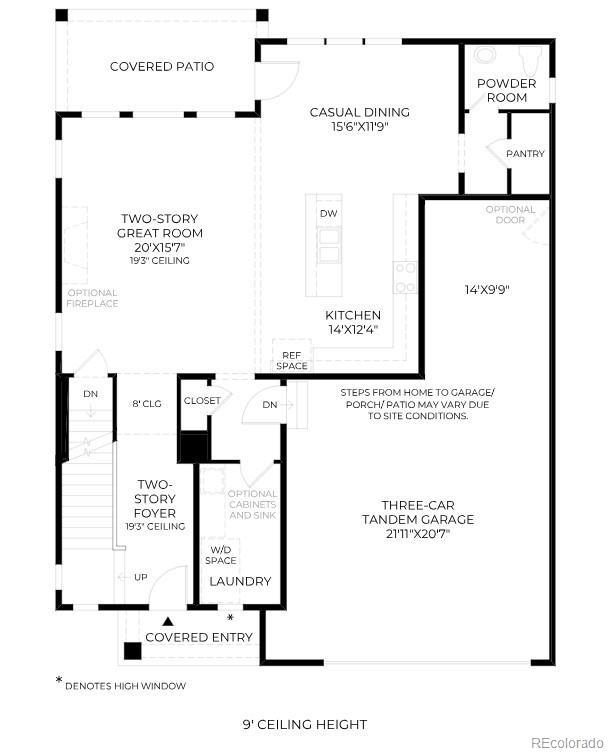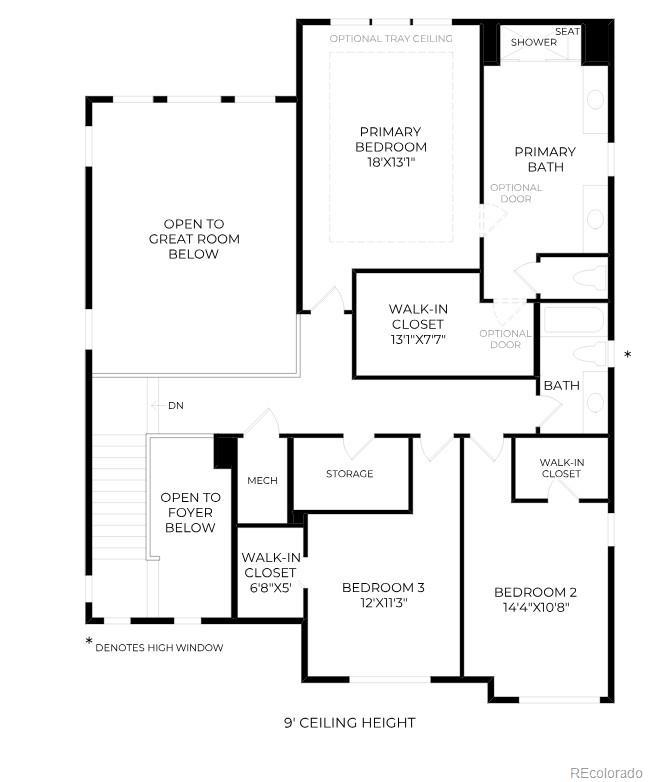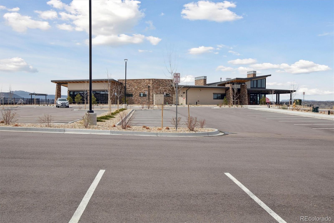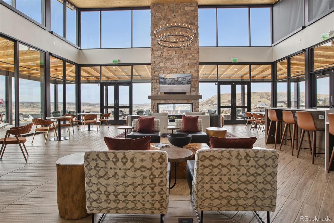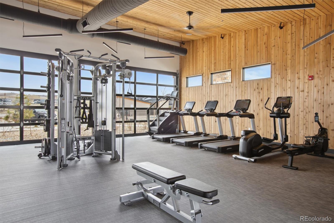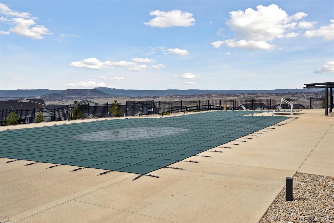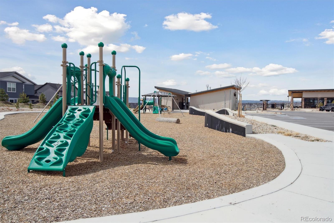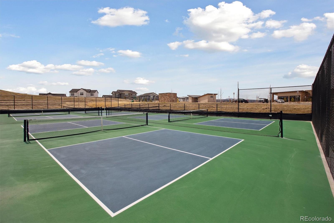Find us on...
Dashboard
- 3 Beds
- 3 Baths
- 2,575 Sqft
- .13 Acres
New Search X
741 Simmental Loop
Welcome to this beautiful Eldorado Modern Home by Toll Brothers in Castle Rock’s premier, master-planned resort-style community, Montaine and take advantage of the assumable 5.99% mortgage loan. This home is full of light with a two story foyer and two story great room, a south facing yard and gorgeous views of the mountains. It was built in 2023 and is 2575 sq. ft of luxury living. It contains 3 bedrooms and 2.5 bathrooms, a 3 tandem car garage, with over $45K in upgrades such as an expanded Family Room, Upgraded Interior Doors to 8' on the Second Floor, Tankless Water Heater with... more »
Listing Office: Keller Williams Integrity Real Estate LLC 
Essential Information
- MLS® #4579877
- Price$820,000
- Bedrooms3
- Bathrooms3.00
- Full Baths2
- Half Baths1
- Square Footage2,575
- Acres0.13
- Year Built2023
- TypeResidential
- Sub-TypeSingle Family Residence
- StatusActive
Community Information
- Address741 Simmental Loop
- SubdivisionMontaine
- CityCastle Rock
- CountyDouglas
- StateCO
- Zip Code80104
Amenities
- Parking Spaces2
- # of Garages2
- ViewMountain(s)
Amenities
Clubhouse, Fitness Center, Playground, Pool, Tennis Court(s), Trail(s)
Utilities
Cable Available, Electricity Connected, Natural Gas Connected
Interior
- HeatingForced Air, Natural Gas
- CoolingCentral Air
- StoriesTwo
Interior Features
Eat-in Kitchen, Entrance Foyer, High Ceilings, Kitchen Island, Open Floorplan, Pantry, Primary Suite, Quartz Counters, Walk-In Closet(s)
Appliances
Dishwasher, Disposal, Microwave, Oven, Range, Range Hood, Sump Pump
Exterior
- Lot DescriptionIrrigated, Landscaped
- RoofComposition
- FoundationConcrete Perimeter, Slab
School Information
- DistrictDouglas RE-1
- ElementarySouth Ridge
- MiddleMesa
- HighDouglas County
Additional Information
- Date ListedApril 7th, 2025
Listing Details
Keller Williams Integrity Real Estate LLC
 Terms and Conditions: The content relating to real estate for sale in this Web site comes in part from the Internet Data eXchange ("IDX") program of METROLIST, INC., DBA RECOLORADO® Real estate listings held by brokers other than RE/MAX Professionals are marked with the IDX Logo. This information is being provided for the consumers personal, non-commercial use and may not be used for any other purpose. All information subject to change and should be independently verified.
Terms and Conditions: The content relating to real estate for sale in this Web site comes in part from the Internet Data eXchange ("IDX") program of METROLIST, INC., DBA RECOLORADO® Real estate listings held by brokers other than RE/MAX Professionals are marked with the IDX Logo. This information is being provided for the consumers personal, non-commercial use and may not be used for any other purpose. All information subject to change and should be independently verified.
Copyright 2025 METROLIST, INC., DBA RECOLORADO® -- All Rights Reserved 6455 S. Yosemite St., Suite 500 Greenwood Village, CO 80111 USA
Listing information last updated on July 7th, 2025 at 6:07pm MDT.

