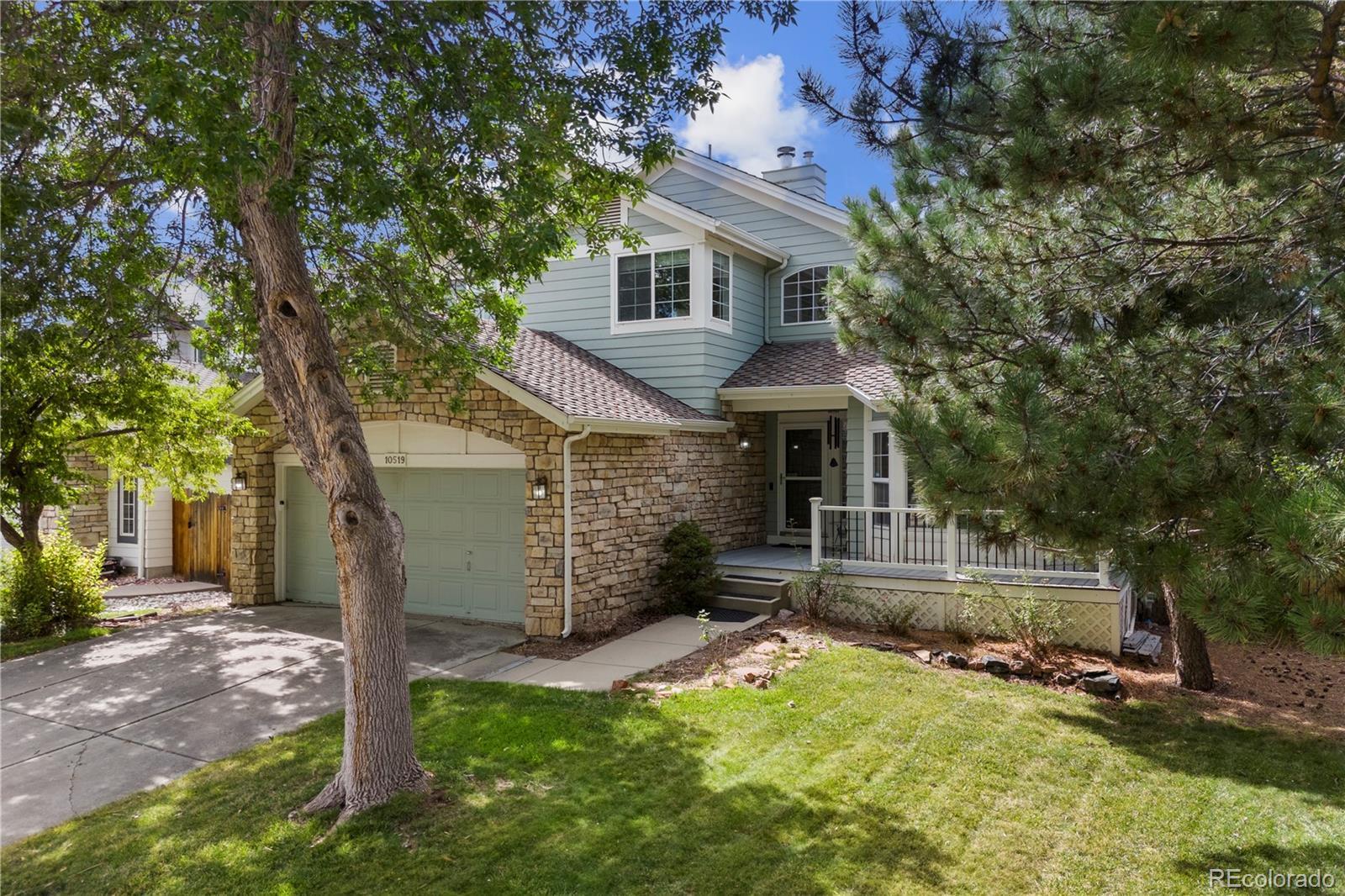Find us on...
Dashboard
- 4 Beds
- 3 Baths
- 2,194 Sqft
- .13 Acres
New Search X
10519 Winterflower Way
Welcome to this beautifully maintained home nestled in the heart of Parker’s highly sought-after Stonegate community! This spacious 4-bedroom, 3-bath residence offers a perfect blend of comfort, functionality, and timeless style. Step inside to discover a sun-drenched, open-concept floor plan with soaring ceilings and abundant natural light throughout. The large kitchen features a cozy breakfast nook that flows seamlessly into the inviting family room with a gas fireplace, perfect for both everyday living and entertaining. You'll appreciate the newer energy-efficient windows that provide both comfort and cost savings. Upstairs, the oversized primary suite includes a 5-piece bath and generous walk-in closet, while three additional bedrooms offer plenty of room for guests, work-from-home setups, or growing households. Outside, enjoy a private backyard, adjacent to open space, with a spacious patio ideal for summer BBQs and relaxing evenings under the stars. Additional highlights include a 2-car garage, main-level laundry, and access to Stonegate’s community pools, parks, and trails. Located just minutes from top-rated schools, shopping, dining, and easy commuter access. A Blue Ribbon home warranty on will transfer offering you even more peace of mind. This is Colorado living at its finest. Special financing available with preferred lender with 1-0 buydown - reach out to listing agent for details!
Listing Office: Real Broker, LLC DBA Real 
Essential Information
- MLS® #4583569
- Price$650,000
- Bedrooms4
- Bathrooms3.00
- Full Baths2
- Half Baths1
- Square Footage2,194
- Acres0.13
- Year Built1992
- TypeResidential
- Sub-TypeSingle Family Residence
- StyleTraditional
- StatusActive
Community Information
- Address10519 Winterflower Way
- SubdivisionStonegate
- CityParker
- CountyDouglas
- StateCO
- Zip Code80134
Amenities
- Parking Spaces2
- ParkingConcrete
- # of Garages2
Amenities
Clubhouse, Park, Playground, Pool, Spa/Hot Tub, Tennis Court(s), Trail(s)
Interior
- HeatingForced Air, Natural Gas
- CoolingCentral Air
- FireplaceYes
- # of Fireplaces1
- FireplacesFamily Room
- StoriesTwo
Interior Features
Breakfast Bar, Five Piece Bath, Laminate Counters, Open Floorplan, Primary Suite, Walk-In Closet(s)
Appliances
Dishwasher, Disposal, Dryer, Microwave, Oven, Refrigerator, Washer
Exterior
- Exterior FeaturesPrivate Yard
- RoofComposition
- FoundationStructural
Lot Description
Greenbelt, Landscaped, Many Trees, Open Space
Windows
Double Pane Windows, Window Coverings
School Information
- DistrictDouglas RE-1
- ElementaryPine Grove
- MiddleSierra
- HighChaparral
Additional Information
- Date ListedSeptember 12th, 2025
- ZoningPDU
Listing Details
 Real Broker, LLC DBA Real
Real Broker, LLC DBA Real
 Terms and Conditions: The content relating to real estate for sale in this Web site comes in part from the Internet Data eXchange ("IDX") program of METROLIST, INC., DBA RECOLORADO® Real estate listings held by brokers other than RE/MAX Professionals are marked with the IDX Logo. This information is being provided for the consumers personal, non-commercial use and may not be used for any other purpose. All information subject to change and should be independently verified.
Terms and Conditions: The content relating to real estate for sale in this Web site comes in part from the Internet Data eXchange ("IDX") program of METROLIST, INC., DBA RECOLORADO® Real estate listings held by brokers other than RE/MAX Professionals are marked with the IDX Logo. This information is being provided for the consumers personal, non-commercial use and may not be used for any other purpose. All information subject to change and should be independently verified.
Copyright 2025 METROLIST, INC., DBA RECOLORADO® -- All Rights Reserved 6455 S. Yosemite St., Suite 500 Greenwood Village, CO 80111 USA
Listing information last updated on October 26th, 2025 at 4:34pm MDT.
































