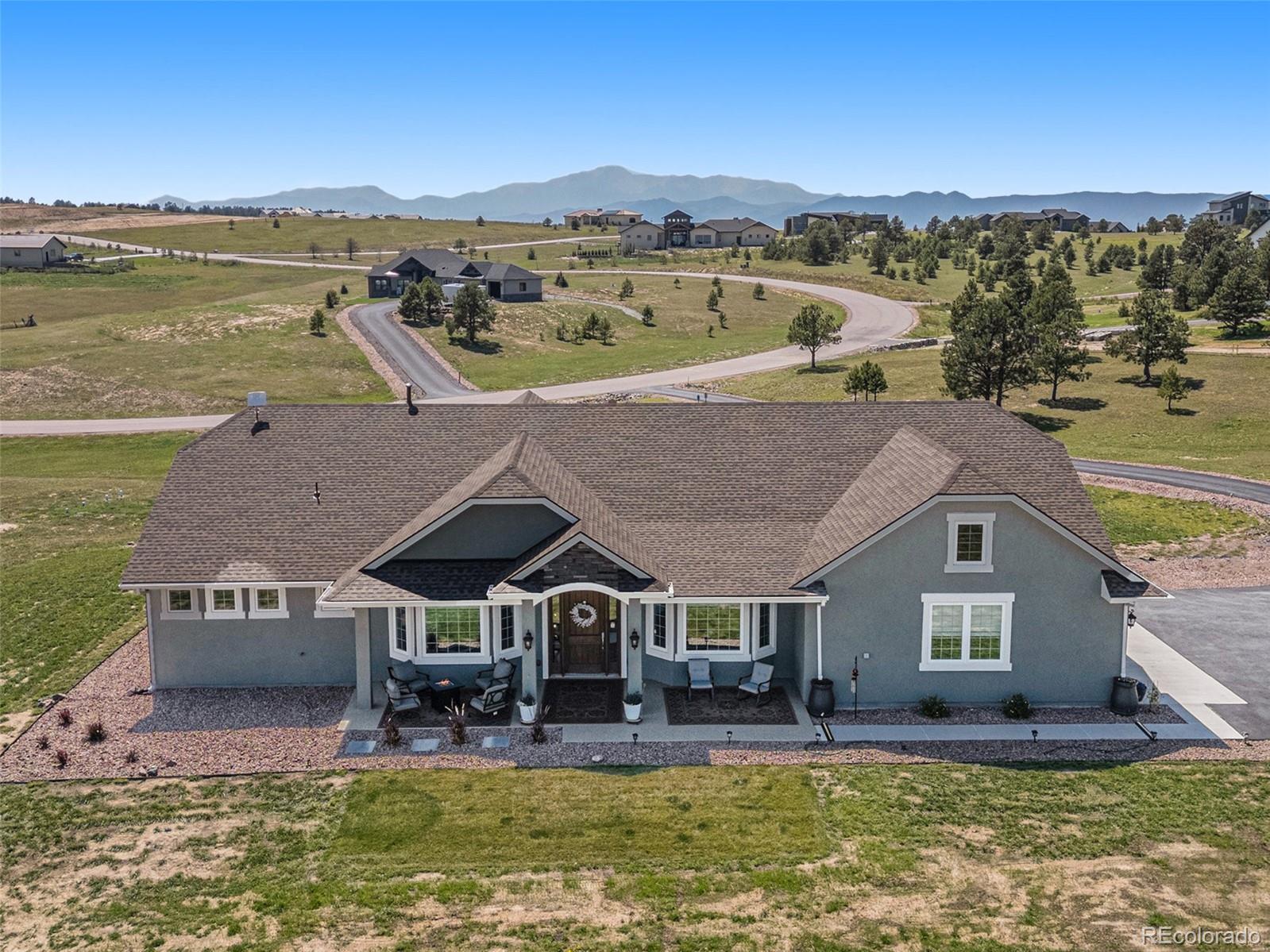Find us on...
Dashboard
- 3 Beds
- 2 Baths
- 2,181 Sqft
- 3.52 Acres
New Search X
17300 Abert Ranch Drive
Rare and exquisite 2 year old custom ranch floor plan home by Karilla Homes with main level living and no basement on 3.52 acres! This beautiful 3-bedroom, 2-bathroom home is thoughtfully designed for comfort, convenience, and style. From the pellet stove in the living room to the custom Murphy bed with desk, every detail has been carefully considered. Designer finishes include granite countertops, marble basins, engineered wood flooring, under-cabinet lighting, and elegant custom window treatments, with select furnishings included. Accessibility is built in, featuring a spacious roll-in shower in the master suite. Outside, the property shines with fresh landscaping, including new sod, shrubs, and trees, along with rock accents, a blacktopped driveway, and reseeded grounds. The lot offers plenty of room for expansion or animals, while the garage adds extra storage with a pull-down attic ladder. This home is surrounded by newer large custom homes with acreage. With over 3 acres of land this home is an oasis! Best of all, the setting is extraordinary—enjoy sweeping views of Pikes Peak, rolling hills, and meadow valleys from nearly every room. Quiet and private, yet comfortable in size, this home offers the perfect blend of serene country living and modern design.
Listing Office: RE/MAX Real Estate Group Inc 
Essential Information
- MLS® #4584249
- Price$950,000
- Bedrooms3
- Bathrooms2.00
- Full Baths1
- Half Baths1
- Square Footage2,181
- Acres3.52
- Year Built2023
- TypeResidential
- Sub-TypeSingle Family Residence
- StatusActive
Community Information
- Address17300 Abert Ranch Drive
- SubdivisionAbert Ranch
- CityColorado Springs
- CountyEl Paso
- StateCO
- Zip Code80908
Amenities
- Parking Spaces3
- # of Garages3
Utilities
Cable Available, Electricity Connected
Parking
Finished Garage, Floor Coating, Oversized
Interior
- HeatingForced Air
- CoolingCentral Air
- FireplaceYes
- # of Fireplaces1
- FireplacesLiving Room, Pellet Stove
- StoriesOne
Interior Features
Ceiling Fan(s), Eat-in Kitchen, Granite Counters, Kitchen Island, No Stairs, Open Floorplan, Pantry, Smoke Free, Vaulted Ceiling(s), Walk-In Closet(s)
Appliances
Dishwasher, Dryer, Humidifier, Microwave, Oven, Range Hood, Trash Compactor
Exterior
- RoofComposition
- FoundationSlab
Lot Description
Landscaped, Sprinklers In Front, Sprinklers In Rear
Windows
Window Coverings, Window Treatments
School Information
- DistrictLewis-Palmer 38
- ElementaryRay E. Kilmer
- MiddleLewis-Palmer
- HighLewis-Palmer
Additional Information
- Date ListedSeptember 4th, 2025
- ZoningRR-5
Listing Details
 RE/MAX Real Estate Group Inc
RE/MAX Real Estate Group Inc
 Terms and Conditions: The content relating to real estate for sale in this Web site comes in part from the Internet Data eXchange ("IDX") program of METROLIST, INC., DBA RECOLORADO® Real estate listings held by brokers other than RE/MAX Professionals are marked with the IDX Logo. This information is being provided for the consumers personal, non-commercial use and may not be used for any other purpose. All information subject to change and should be independently verified.
Terms and Conditions: The content relating to real estate for sale in this Web site comes in part from the Internet Data eXchange ("IDX") program of METROLIST, INC., DBA RECOLORADO® Real estate listings held by brokers other than RE/MAX Professionals are marked with the IDX Logo. This information is being provided for the consumers personal, non-commercial use and may not be used for any other purpose. All information subject to change and should be independently verified.
Copyright 2025 METROLIST, INC., DBA RECOLORADO® -- All Rights Reserved 6455 S. Yosemite St., Suite 500 Greenwood Village, CO 80111 USA
Listing information last updated on October 3rd, 2025 at 11:33pm MDT.































