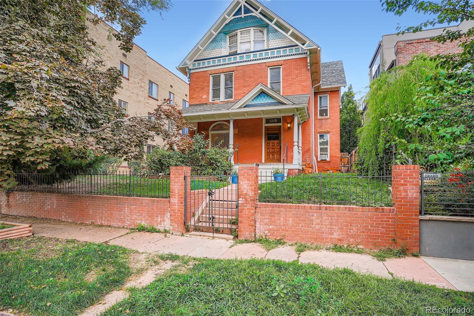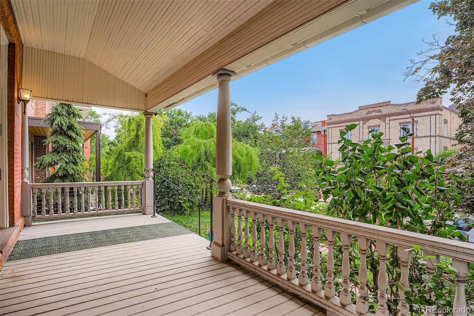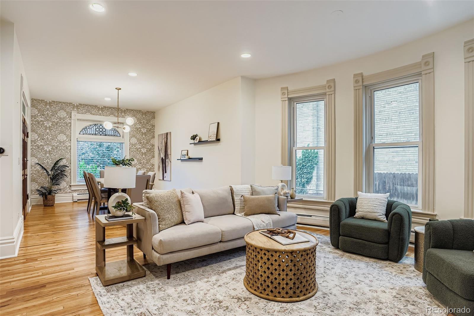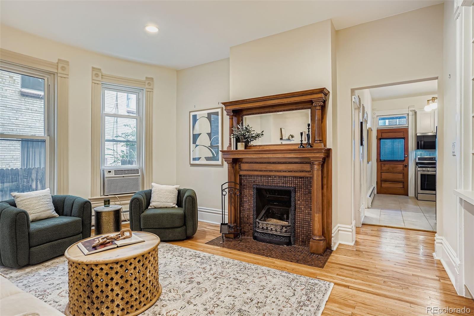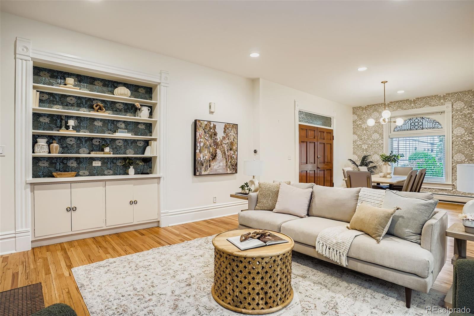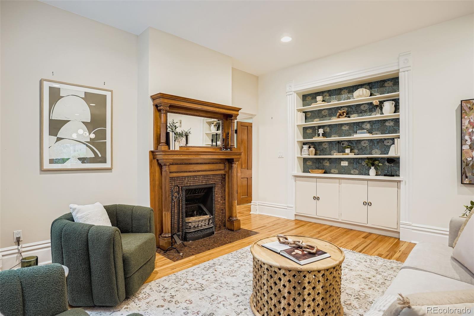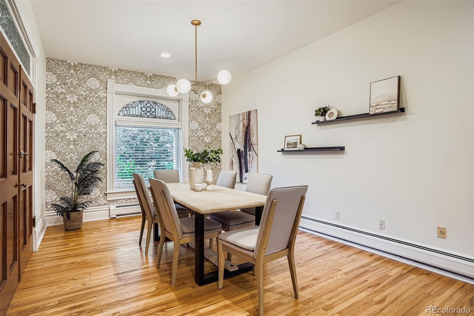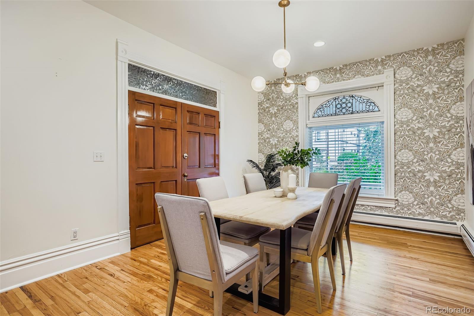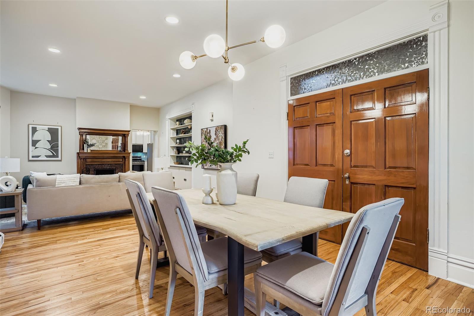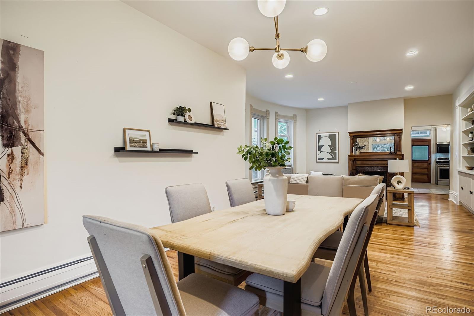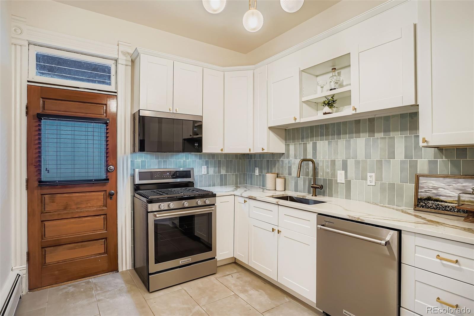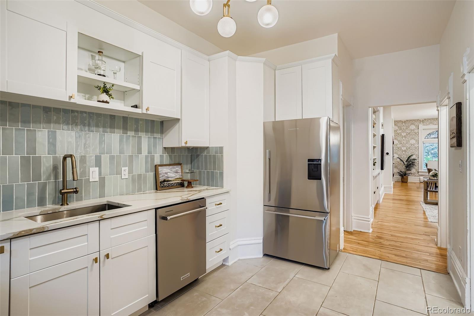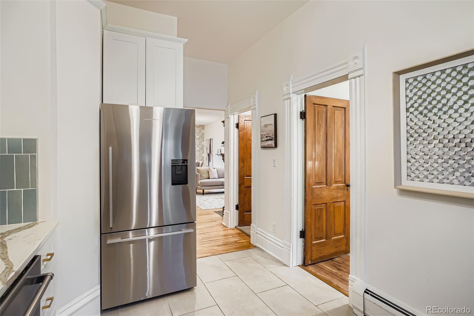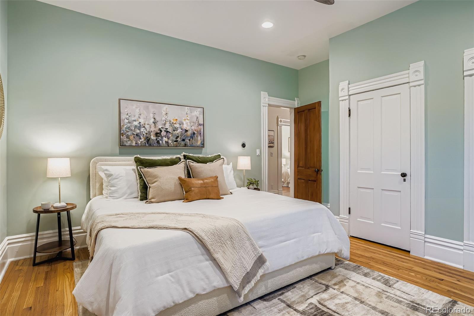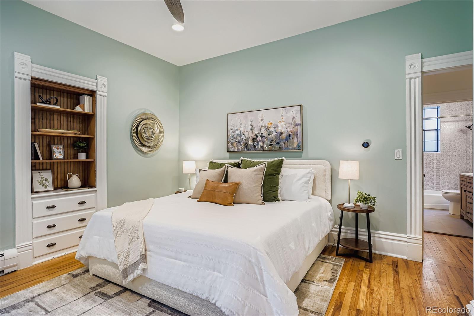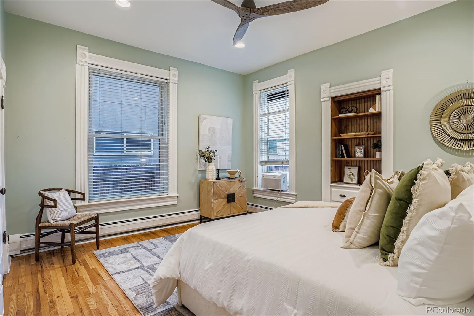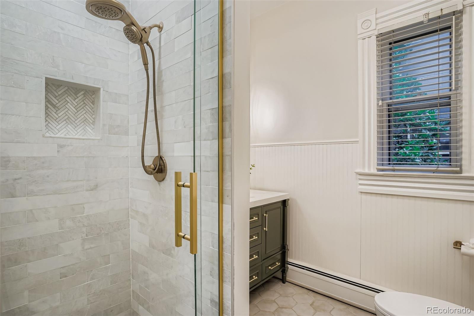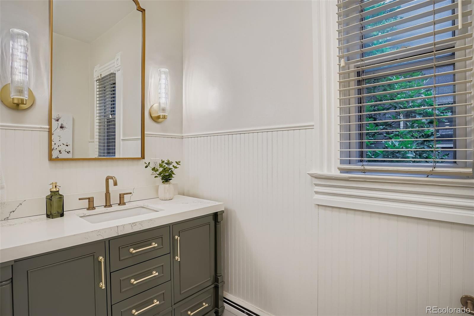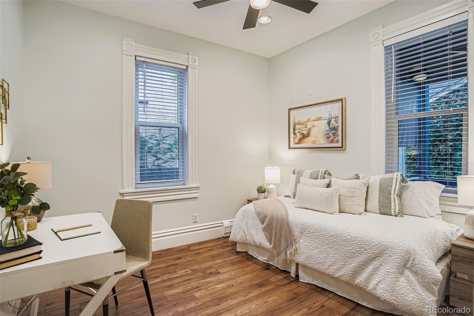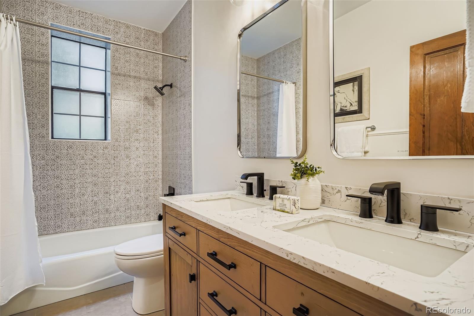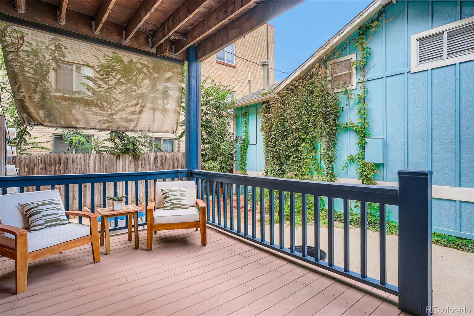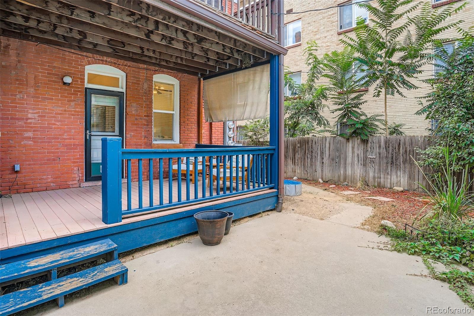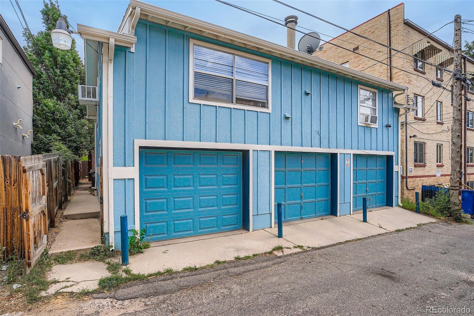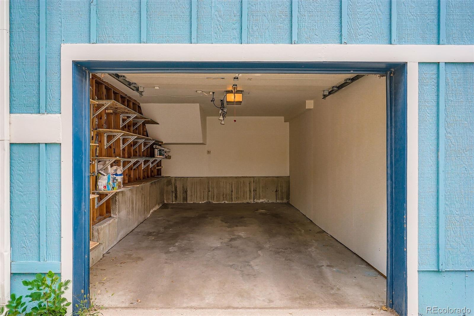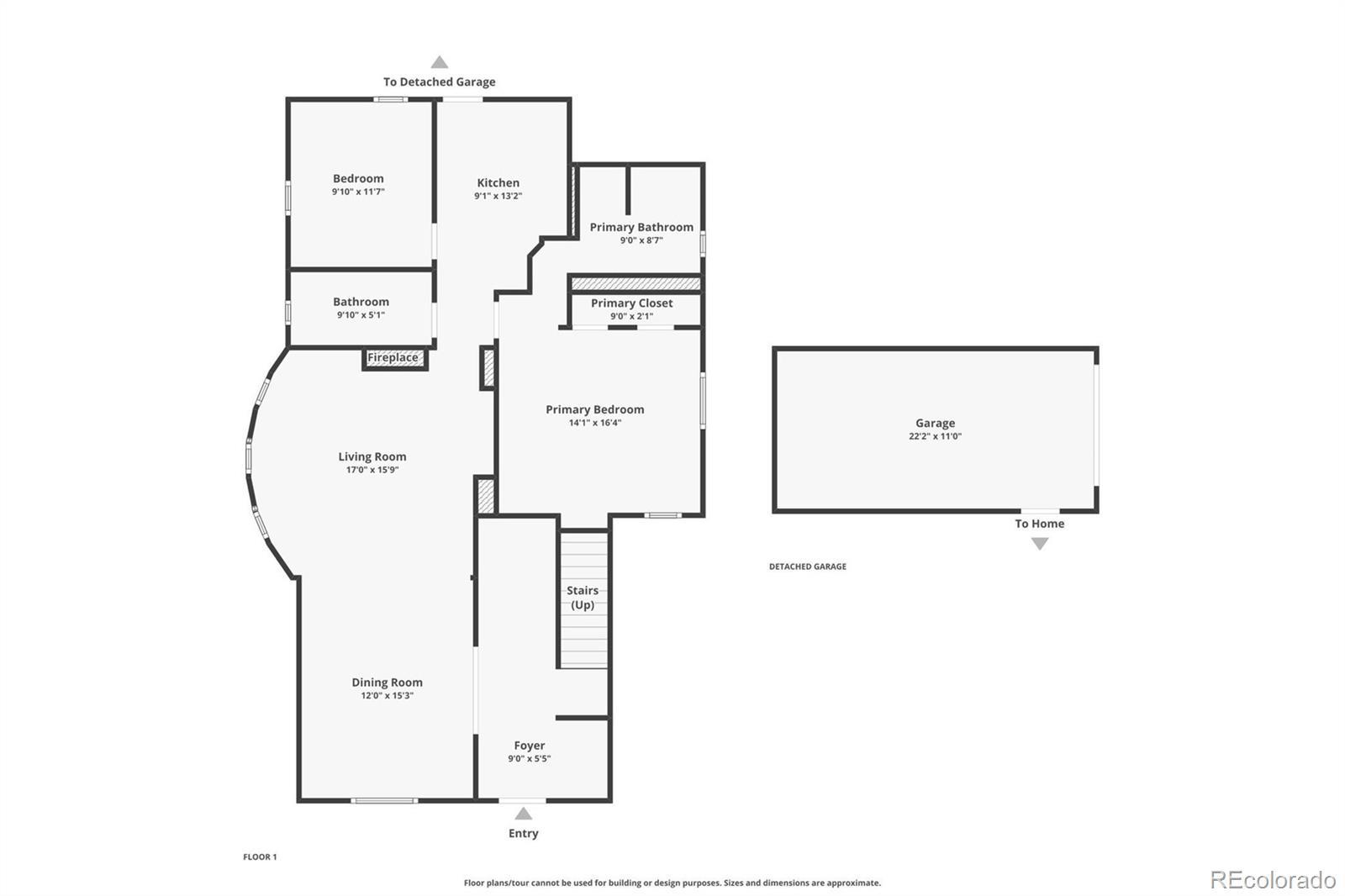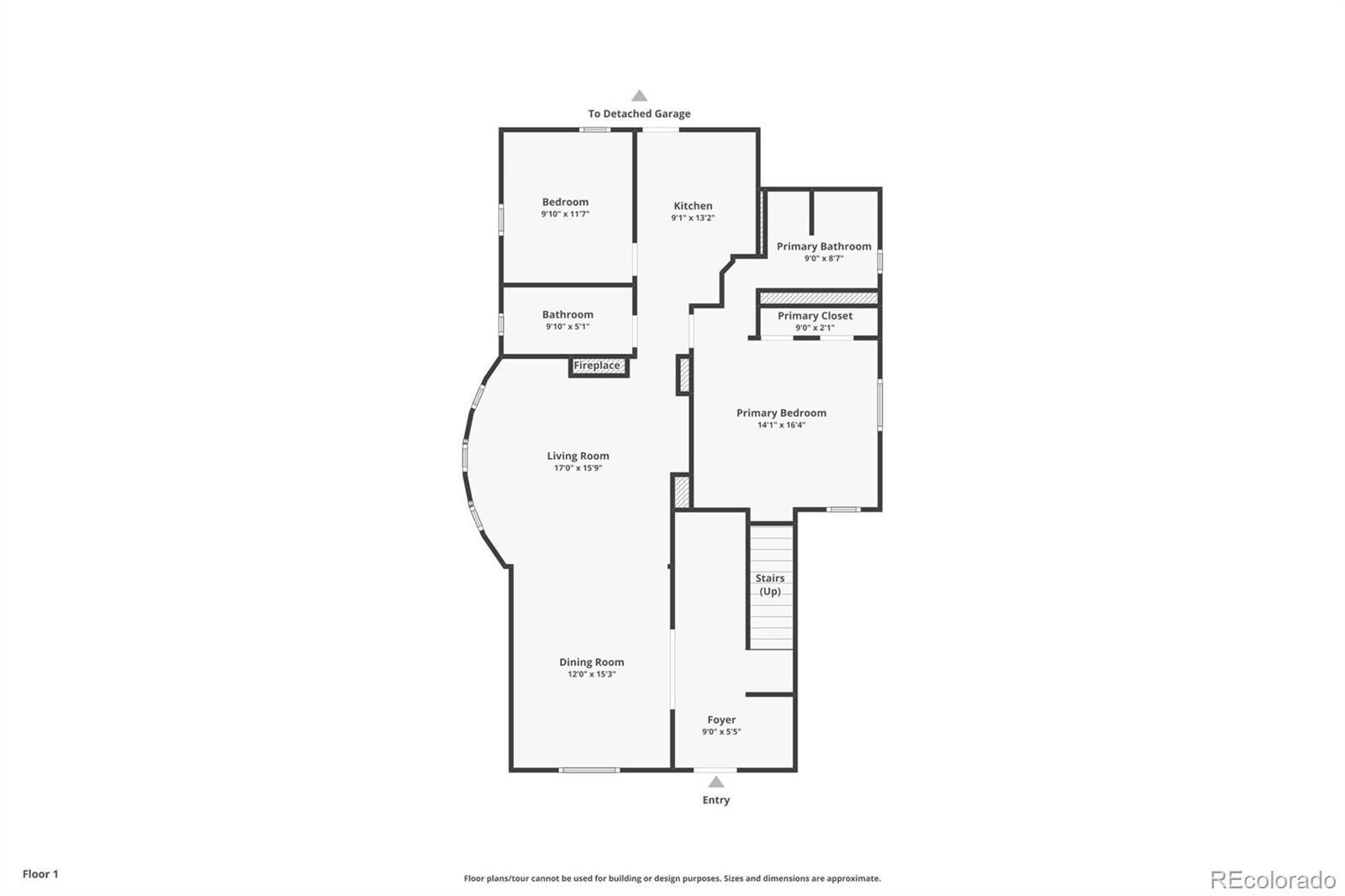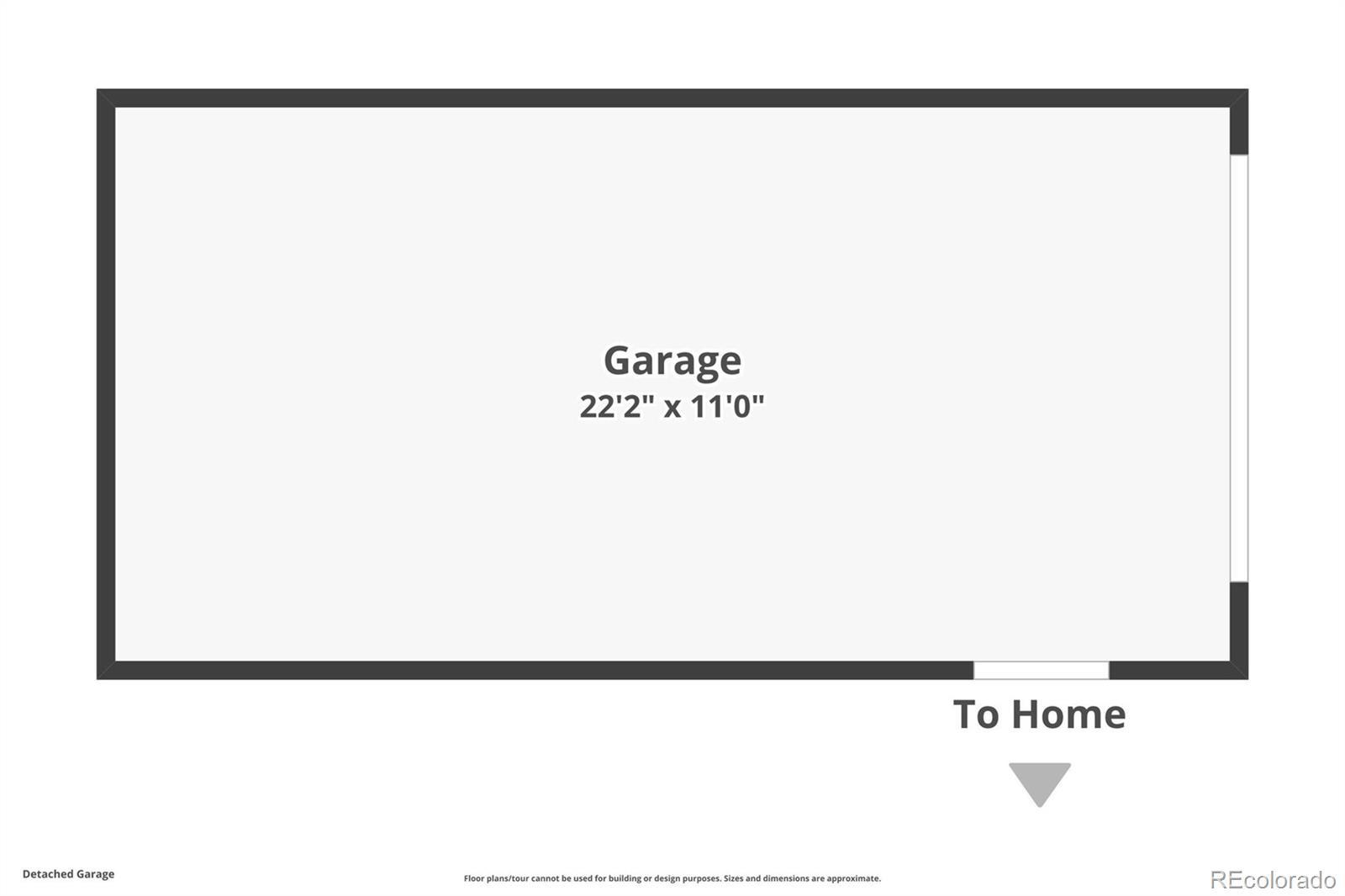Find us on...
Dashboard
- 2 Beds
- 2 Baths
- 1,209 Sqft
- .13 Acres
New Search X
1215 N Emerson Street A
EXCEPTIONAL VALUE IN CAP HILL (85K less than when it sold in April) W/ LOW PET-FRIENDLY HOA, PRIVATE GARAGE & STORAGE! Own a rare piece of Denver history at 1215 N Emerson St, Unit A. Step into a beautifully preserved Victorian condo designed by renowned architect Glen Wood Huntington (1886). This light-filled first-floor residence offers soaring ceilings, bay windows, original hardwoods, elegant built-ins, and an open layout perfect for entertaining. The renovated kitchen features new appliances, countertops, tile, and lighting, while both bathrooms are tastefully updated. The spacious primary suite includes an en-suite bath, and the versatile second bedroom works beautifully as a guest room, office, or flex space. Enjoy rare amenities for Cap Hill living — an extra-deep garage with shelving, large private storage unit, and one of the lowest HOAs in the area. The pet-friendly, responsive HOA welcomes both dogs and cats and keeps the property well-maintained. Unbeatable location with exceptional walkability to Downtown, Cheesman Park, Cherry Creek, local coffee shops, dining, and public transit. Historic charm meets modern convenience in one of Denver’s most sought-after neighborhoods.
Listing Office: NAV Real Estate 
Essential Information
- MLS® #4585568
- Price$440,000
- Bedrooms2
- Bathrooms2.00
- Full Baths1
- Square Footage1,209
- Acres0.13
- Year Built1886
- TypeResidential
- Sub-TypeCondominium
- StatusPending
Community Information
- Address1215 N Emerson Street A
- SubdivisionCapitol Hill
- CityDenver
- CountyDenver
- StateCO
- Zip Code80218
Amenities
- Parking Spaces1
- # of Garages1
Amenities
Bike Storage, Garden Area, Laundry, Storage
Interior
- HeatingBaseboard, Hot Water
- CoolingAir Conditioning-Room
- FireplaceYes
- # of Fireplaces1
- StoriesOne
Interior Features
Built-in Features, Ceiling Fan(s), High Ceilings, No Stairs, Open Floorplan, Primary Suite, Quartz Counters, Smart Thermostat, Smoke Free, Vaulted Ceiling(s)
Appliances
Dishwasher, Disposal, Microwave, Oven, Range, Refrigerator
Exterior
- Exterior FeaturesBalcony, Lighting
- WindowsBay Window(s)
- RoofComposition
School Information
- DistrictDenver 1
- ElementaryDora Moore
- MiddleMorey
- HighEast
Additional Information
- Date ListedAugust 13th, 2025
- ZoningG-MU-5
Listing Details
 NAV Real Estate
NAV Real Estate
 Terms and Conditions: The content relating to real estate for sale in this Web site comes in part from the Internet Data eXchange ("IDX") program of METROLIST, INC., DBA RECOLORADO® Real estate listings held by brokers other than RE/MAX Professionals are marked with the IDX Logo. This information is being provided for the consumers personal, non-commercial use and may not be used for any other purpose. All information subject to change and should be independently verified.
Terms and Conditions: The content relating to real estate for sale in this Web site comes in part from the Internet Data eXchange ("IDX") program of METROLIST, INC., DBA RECOLORADO® Real estate listings held by brokers other than RE/MAX Professionals are marked with the IDX Logo. This information is being provided for the consumers personal, non-commercial use and may not be used for any other purpose. All information subject to change and should be independently verified.
Copyright 2025 METROLIST, INC., DBA RECOLORADO® -- All Rights Reserved 6455 S. Yosemite St., Suite 500 Greenwood Village, CO 80111 USA
Listing information last updated on November 5th, 2025 at 1:03am MST.

