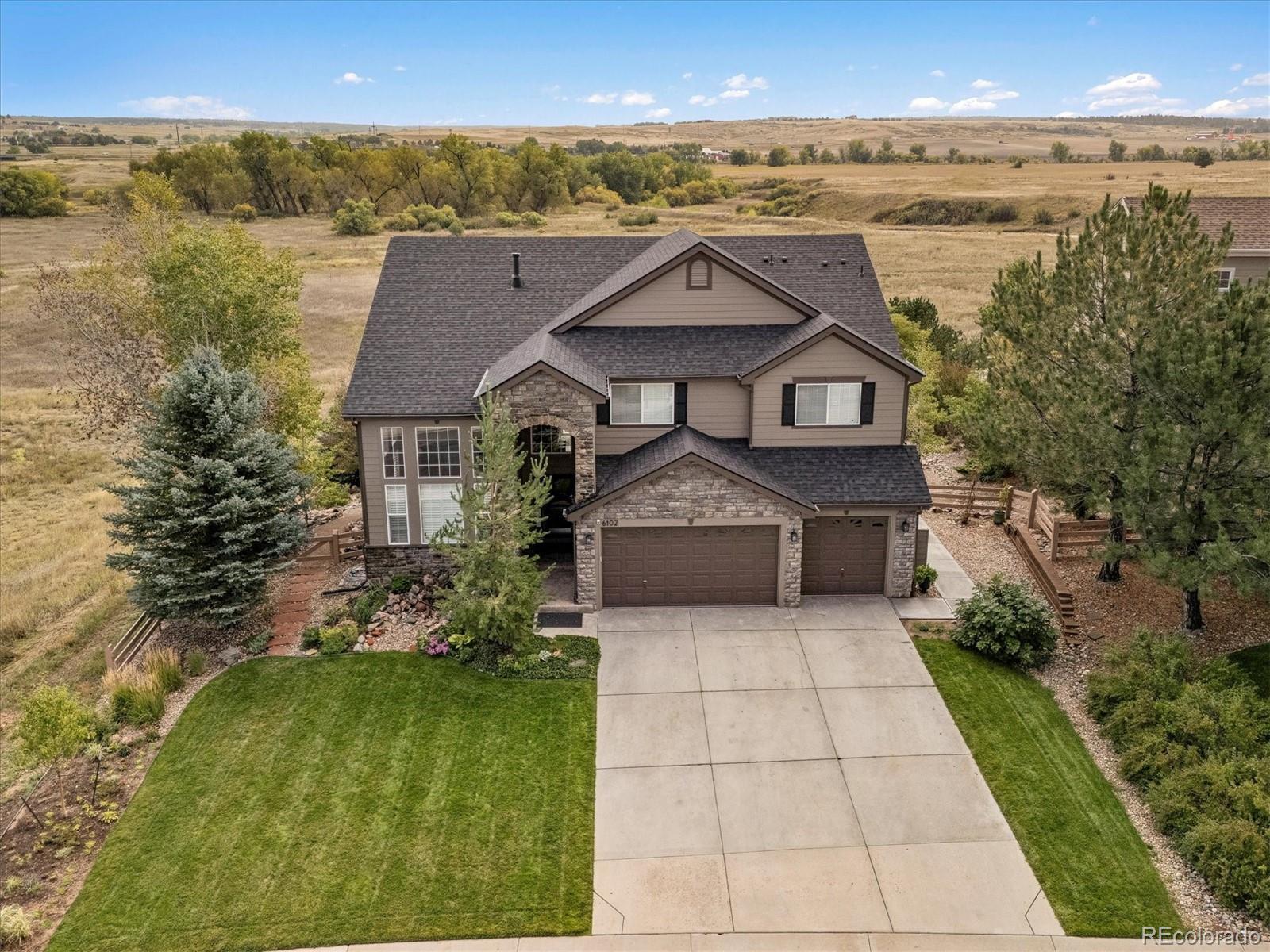Find us on...
Dashboard
- 5 Beds
- 6 Baths
- 3,794 Sqft
- .4 Acres
New Search X
6102 Bridle Path Lane
Awesome open space views behind your back yard and from the elevated deck***Updated throughout with almost everything already done for you***Mint, move-in condition exhibiting Pride of Ownership from the original owners!!!Rare 5 bedrooms (4 bedrooms up, den/bedroom on main level), 4 bathrooms plus 2 1/4 bathtrooms in two bedrooms, den, 3 car oversized garage, unfinished walkout basement, .407 acre fenced lot*** The main floor features living room, dining room, kitchen with views, family room with views and gas fireplace, powder bathroom, large laundry/mud room with cabinets, sink. The gourmet kitchen features granite counters, stainless appliances, gas stove, and awesome open space views. Experience sunny mornings and shaded evenings on the elevated deck with views. The beautiful curved staircase with iron balusters leads to the upstairs to the sumptuous primary suite, bedroom #2 with an ensuite full bathroom, bedroom #3 and bedroom #4 with a shared Jack and Jill bathroom plus individual and private sinks/1/4 bathroom. Numerous updates throughout including the backyard retreat with an expanded patio and firepit in addition to those fabulous views! You will enjoy the hot tub (included), evening lighting, mature landscaping, large concrete patio, security system, fenced back yard and many updates. Backs to amazing prime open space - McMurdo Gulch and Cherry Creek Trail. Colorado living at its finest! A mere 3-4 blocks to Pradera Golf Club so drive your personal cart to enjoy the facilities. Neutral decor throughout, fenced yard, walkout access from lower level, hot tub, firepit, extensive interior updating, move-in condition by original owners, Pride Of Ownership at every corner! A complete list of upgrades with this fabulous home is available.
Listing Office: Kentwood Real Estate DTC, LLC 
Essential Information
- MLS® #4586062
- Price$1,060,000
- Bedrooms5
- Bathrooms6.00
- Full Baths3
- Half Baths1
- Square Footage3,794
- Acres0.40
- Year Built2003
- TypeResidential
- Sub-TypeSingle Family Residence
- StyleTraditional
- StatusActive
Community Information
- Address6102 Bridle Path Lane
- SubdivisionPradera
- CityParker
- CountyDouglas
- StateCO
- Zip Code80134
Amenities
- Parking Spaces3
- ParkingConcrete
- # of Garages3
- ViewCity, Meadow, Plains, Valley
Amenities
Clubhouse, Park, Playground, Pool, Trail(s)
Utilities
Cable Available, Electricity Connected, Natural Gas Connected, Phone Available
Interior
- HeatingForced Air, Natural Gas
- CoolingCentral Air
- FireplaceYes
- # of Fireplaces2
- StoriesTwo
Interior Features
Breakfast Bar, Ceiling Fan(s), Eat-in Kitchen, Entrance Foyer, Five Piece Bath, Granite Counters, High Ceilings, Jack & Jill Bathroom, Kitchen Island, Open Floorplan, Primary Suite, Smoke Free, Hot Tub, Vaulted Ceiling(s), Walk-In Closet(s)
Appliances
Dishwasher, Disposal, Double Oven, Gas Water Heater, Microwave, Oven, Refrigerator, Self Cleaning Oven, Sump Pump
Fireplaces
Family Room, Gas, Gas Log, Great Room, Primary Bedroom
Exterior
- RoofComposition
- FoundationConcrete Perimeter
Exterior Features
Fire Pit, Private Yard, Rain Gutters, Spa/Hot Tub, Water Feature
Lot Description
Landscaped, Level, Open Space, Sprinklers In Front, Sprinklers In Rear
Windows
Bay Window(s), Double Pane Windows, Egress Windows, Window Coverings, Window Treatments
School Information
- DistrictDouglas RE-1
- ElementaryMountain View
- MiddleSagewood
- HighPonderosa
Additional Information
- Date ListedOctober 1st, 2025
- ZoningPDU
Listing Details
 Kentwood Real Estate DTC, LLC
Kentwood Real Estate DTC, LLC
 Terms and Conditions: The content relating to real estate for sale in this Web site comes in part from the Internet Data eXchange ("IDX") program of METROLIST, INC., DBA RECOLORADO® Real estate listings held by brokers other than RE/MAX Professionals are marked with the IDX Logo. This information is being provided for the consumers personal, non-commercial use and may not be used for any other purpose. All information subject to change and should be independently verified.
Terms and Conditions: The content relating to real estate for sale in this Web site comes in part from the Internet Data eXchange ("IDX") program of METROLIST, INC., DBA RECOLORADO® Real estate listings held by brokers other than RE/MAX Professionals are marked with the IDX Logo. This information is being provided for the consumers personal, non-commercial use and may not be used for any other purpose. All information subject to change and should be independently verified.
Copyright 2025 METROLIST, INC., DBA RECOLORADO® -- All Rights Reserved 6455 S. Yosemite St., Suite 500 Greenwood Village, CO 80111 USA
Listing information last updated on October 8th, 2025 at 4:03am MDT.












































