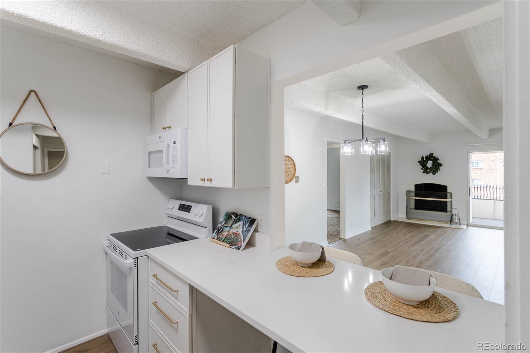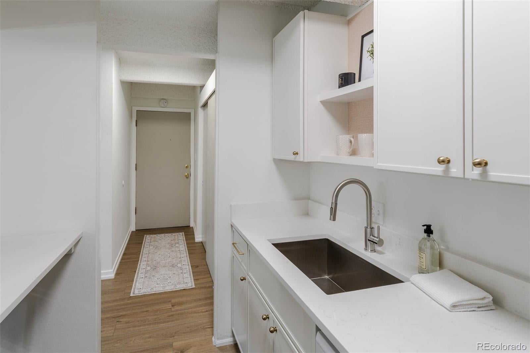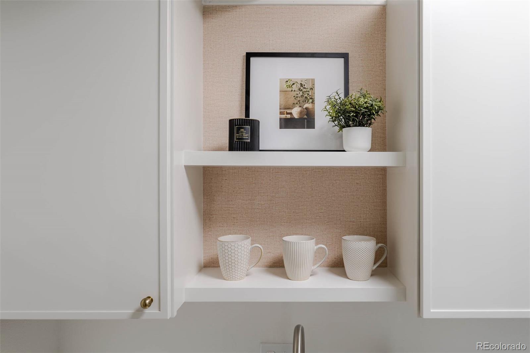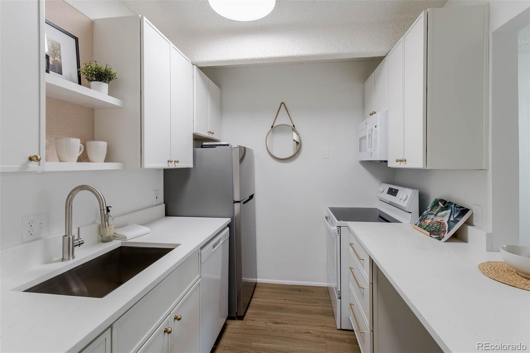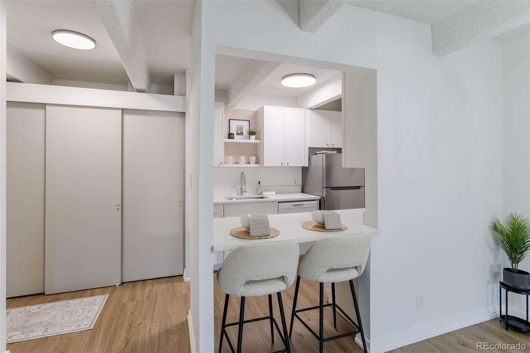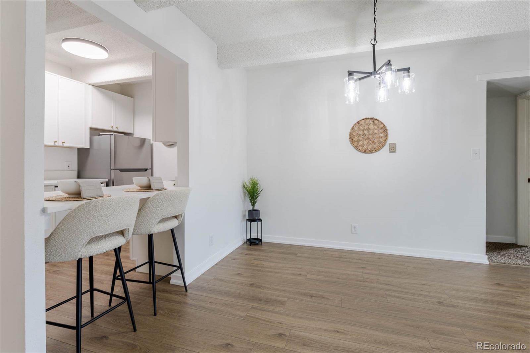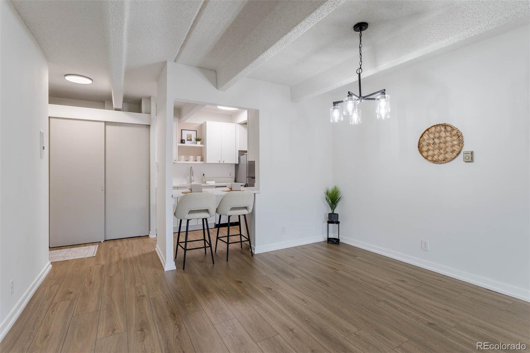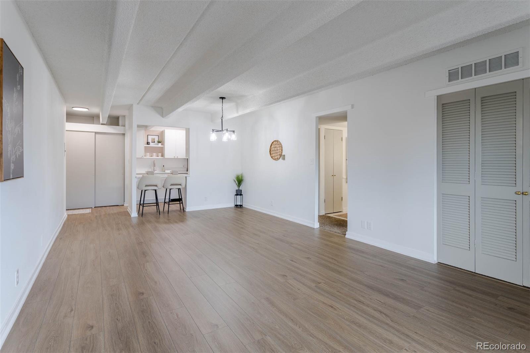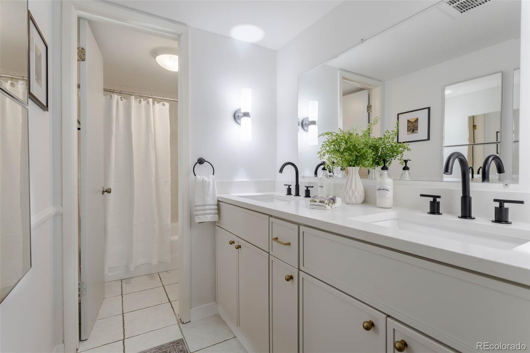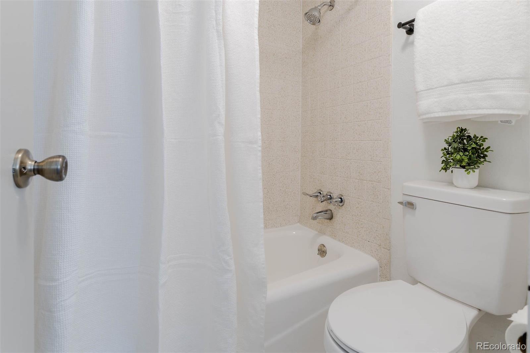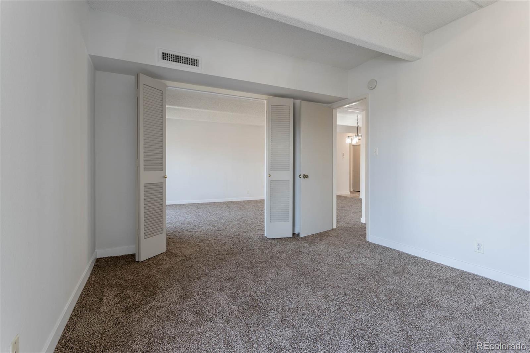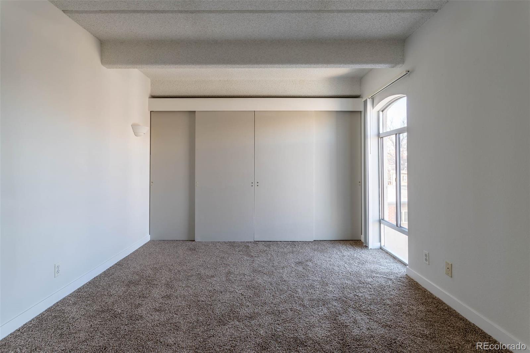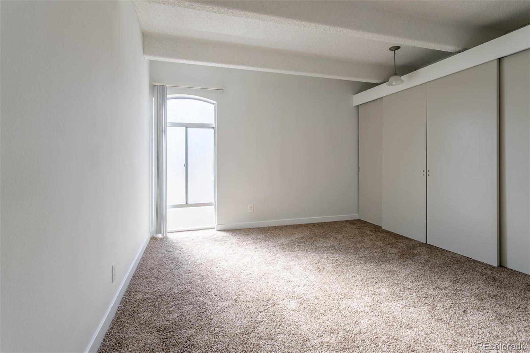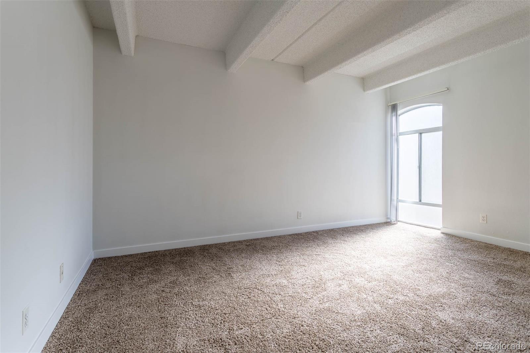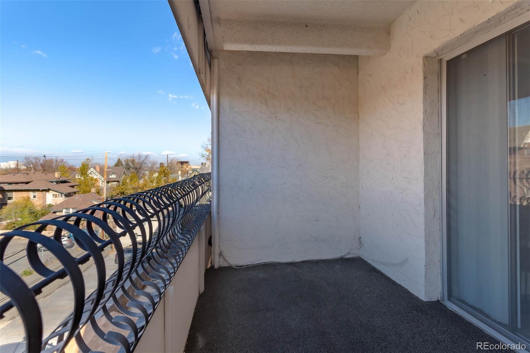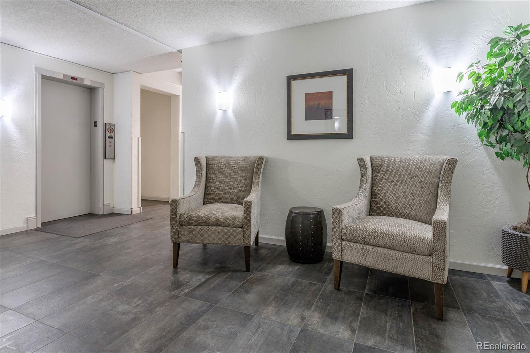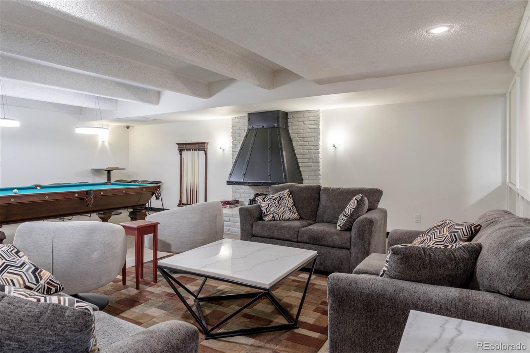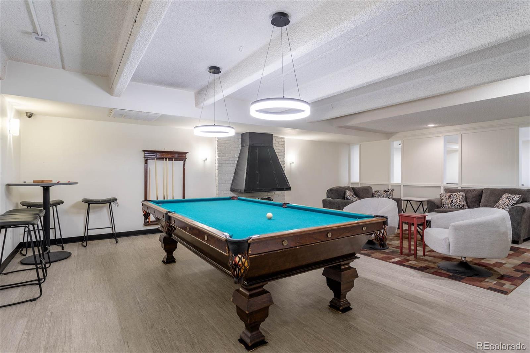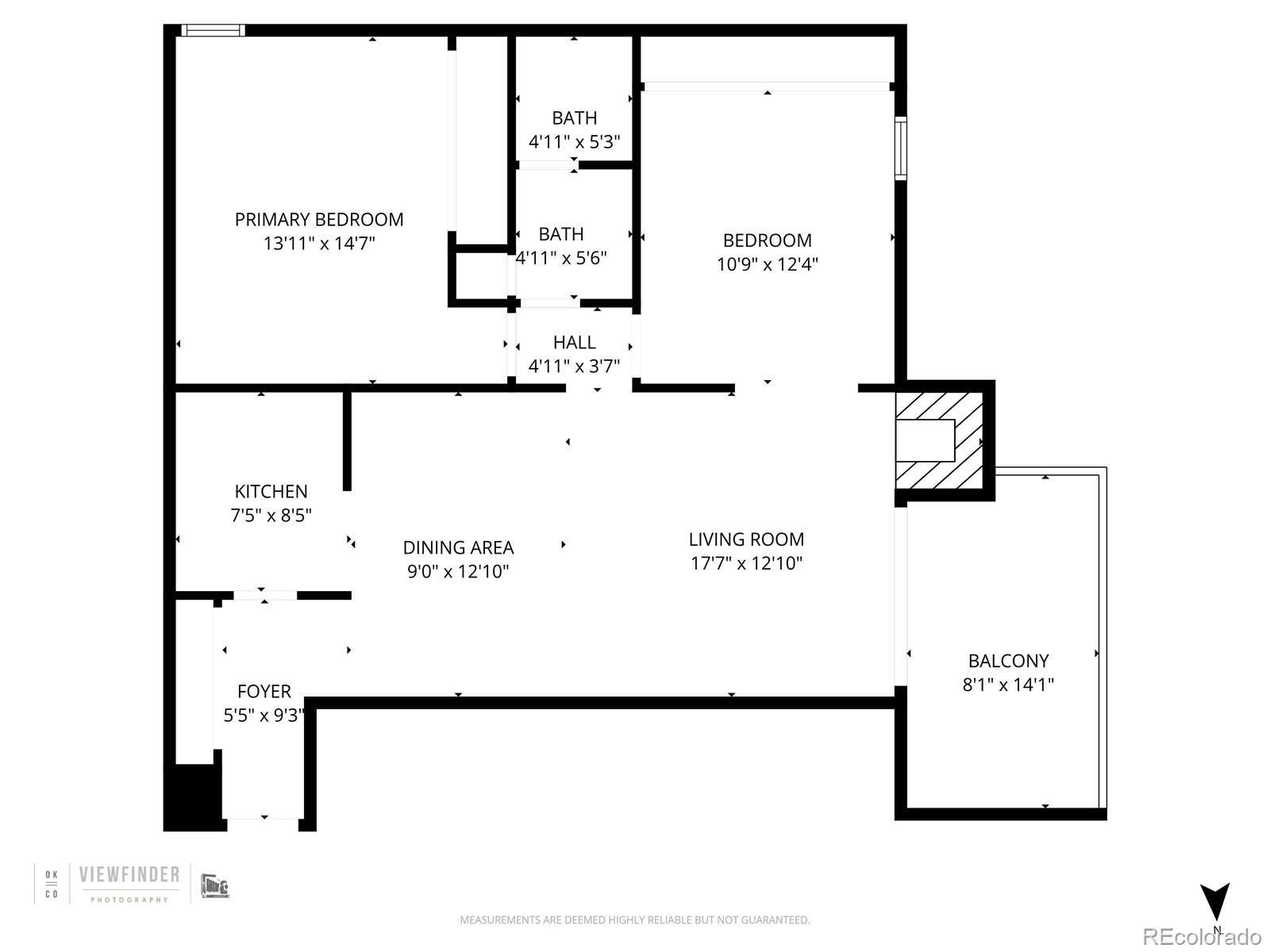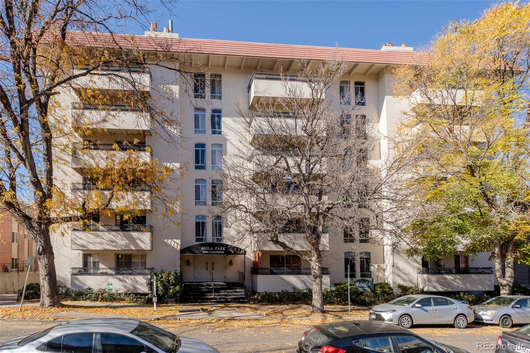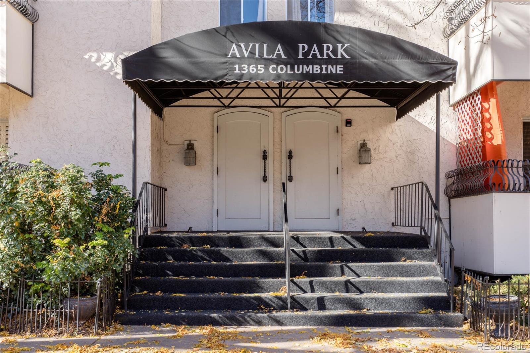Find us on...
Dashboard
- $320k Price
- 2 Beds
- 1 Bath
- 920 Sqft
New Search X
1365 Columbine Street 401
This bright and inviting two-bedroom, one-bath condo in the heart of Congress Park is an excellent option for first-time homebuyers! The thoughtfully updated unit features a cozy fireplace, a spacious balcony perfect for relaxing, new kitchen cabinets and vanity, beautiful Okemo Quartz counters, brand-new appliances, paint, laminate flooring, and carpet that create a fresh, welcoming atmosphere. Large closets in each bedroom and at entry are a bonus and floor to ceiling windows in bedrooms as well as sliding glass door allow for a lot of natural light. The bathroom has been refreshed and includes dual sinks and a separate water closet. Located within East High School boundaries, so if you have a high schooler their enrollment is guaranteed. Enjoy a highly walkable lifestyle with easy access to Cherry Creek North, Congress and Cheeseman Parks, the Botanic Gardens, and the vibrant dining and shopping along Colfax Avenue. Other excellent features include a parking space, secure building, and FHA financing. The HOA dues cover everything except cable/internet, making for a very care-free lifestyle! Great value for this location! Schedule a showing today! Seller is a licensed real estate agent in the state of Colorado. Information is deemed reliable but not guaranteed. Buyer to verify all information.
Listing Office: A Better Way Realty 
Essential Information
- MLS® #4590070
- Price$319,900
- Bedrooms2
- Bathrooms1.00
- Full Baths1
- Square Footage920
- Acres0.00
- Year Built1968
- TypeResidential
- Sub-TypeCondominium
- StyleMid-Century Modern
- StatusActive
Community Information
- Address1365 Columbine Street 401
- SubdivisionCongress Park
- CityDenver
- CountyDenver
- StateCO
- Zip Code80206
Amenities
- AmenitiesClubhouse, Elevator(s)
- Parking Spaces1
Utilities
Cable Available, Electricity Connected
Interior
- HeatingForced Air
- CoolingCentral Air
- FireplaceYes
- # of Fireplaces1
- FireplacesWood Burning
- StoriesOne
Interior Features
No Stairs, Open Floorplan, Tile Counters
Appliances
Dishwasher, Disposal, Oven, Refrigerator
Exterior
- Exterior FeaturesBalcony, Elevator
- RoofUnknown
School Information
- DistrictDenver 1
- ElementaryTeller
- MiddleMorey
- HighEast
Additional Information
- Date ListedNovember 7th, 2025
- ZoningG-MU-3
Listing Details
 A Better Way Realty
A Better Way Realty
 Terms and Conditions: The content relating to real estate for sale in this Web site comes in part from the Internet Data eXchange ("IDX") program of METROLIST, INC., DBA RECOLORADO® Real estate listings held by brokers other than RE/MAX Professionals are marked with the IDX Logo. This information is being provided for the consumers personal, non-commercial use and may not be used for any other purpose. All information subject to change and should be independently verified.
Terms and Conditions: The content relating to real estate for sale in this Web site comes in part from the Internet Data eXchange ("IDX") program of METROLIST, INC., DBA RECOLORADO® Real estate listings held by brokers other than RE/MAX Professionals are marked with the IDX Logo. This information is being provided for the consumers personal, non-commercial use and may not be used for any other purpose. All information subject to change and should be independently verified.
Copyright 2026 METROLIST, INC., DBA RECOLORADO® -- All Rights Reserved 6455 S. Yosemite St., Suite 500 Greenwood Village, CO 80111 USA
Listing information last updated on January 22nd, 2026 at 9:18pm MST.

