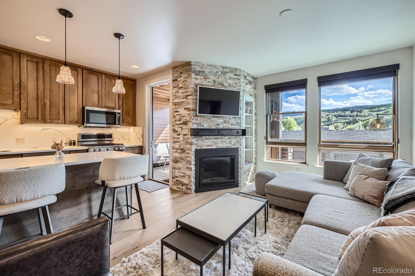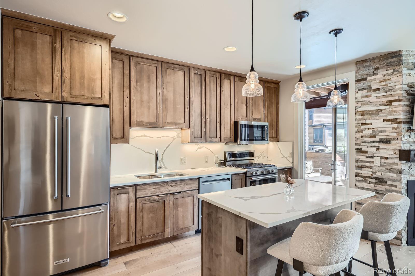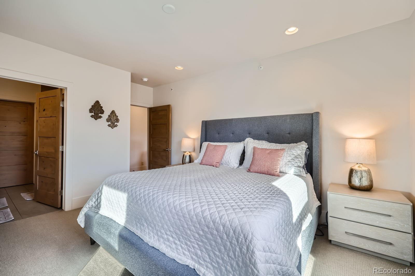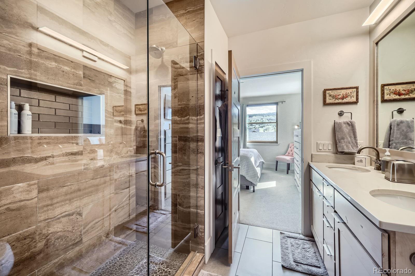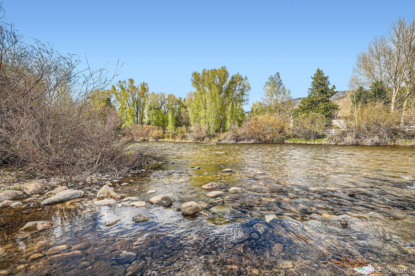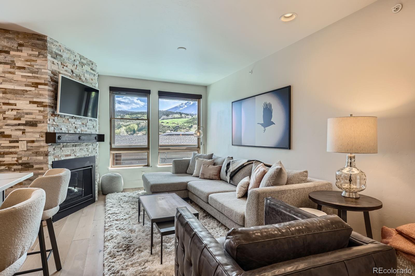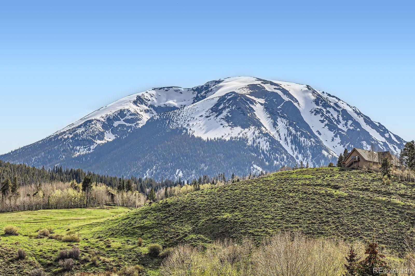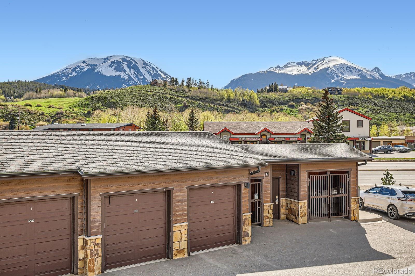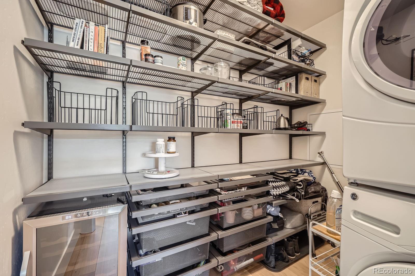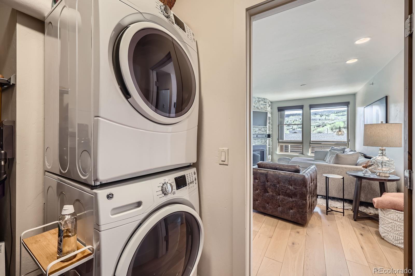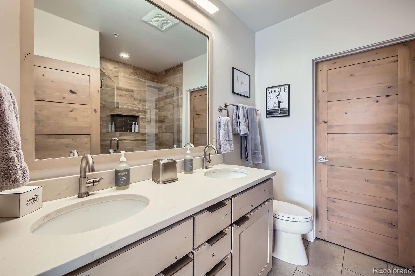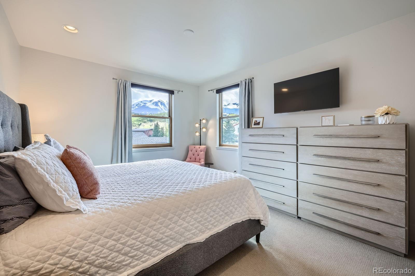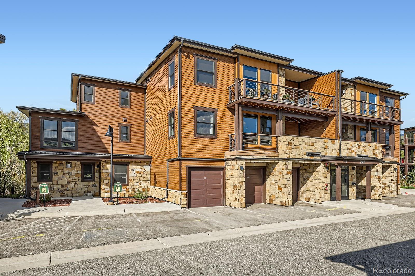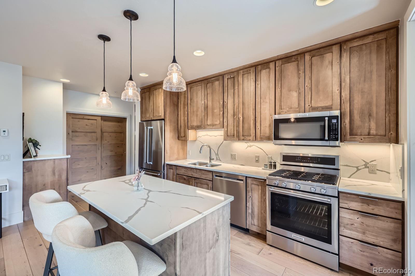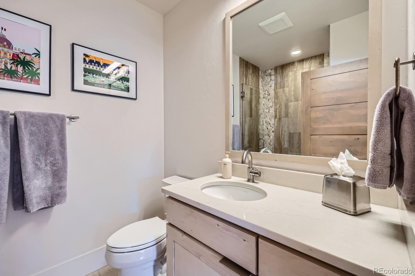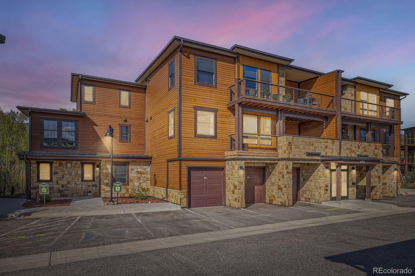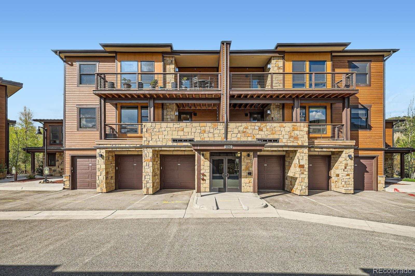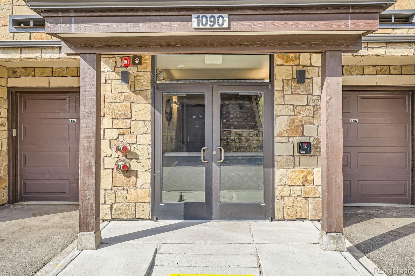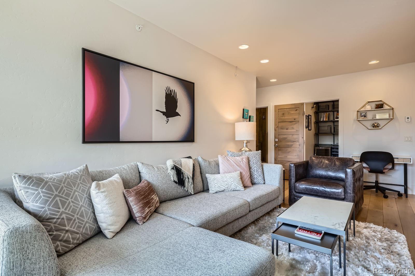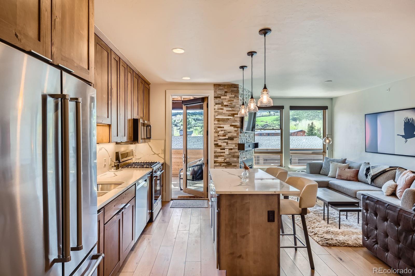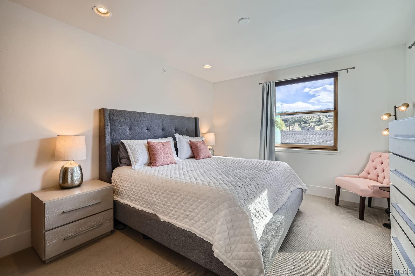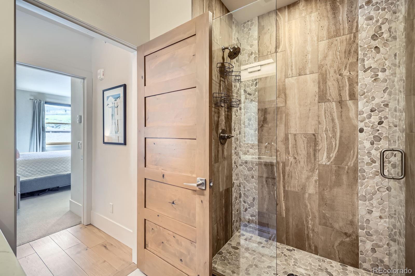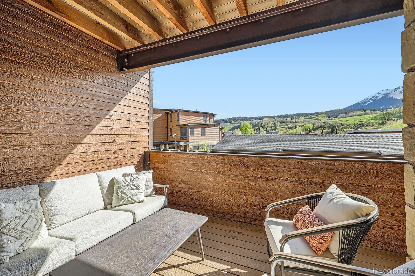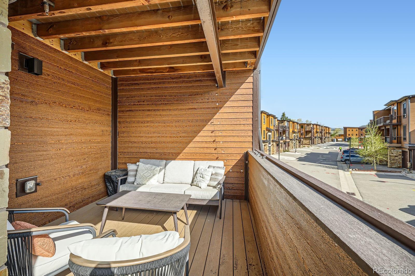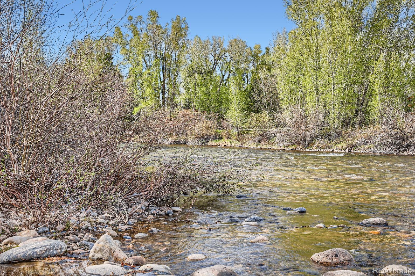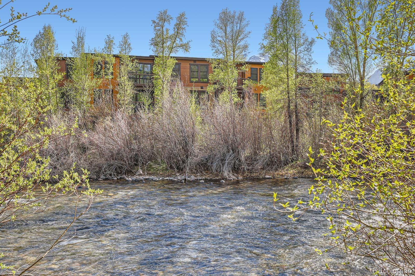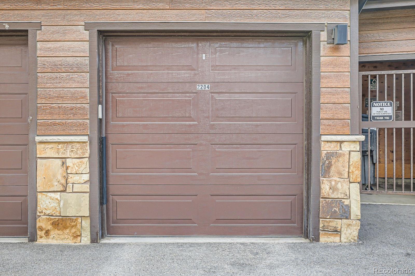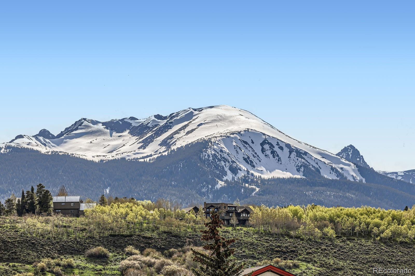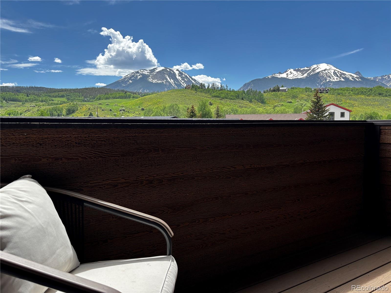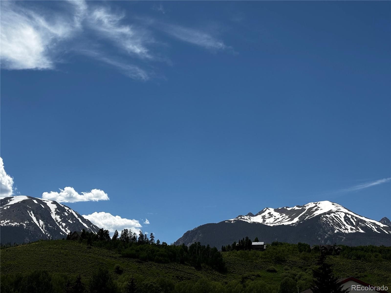Find us on...
Dashboard
- $629k Price
- 1 Bed
- 2 Baths
- 787 Sqft
New Search X
1090 Blue River Parkway 204
This newer 1-bedroom, 2-bath condo is the ideal mountain retreat for Front Range buyers seeking a stylish, low-maintenance getaway. Thoughtfully designed with an open layout, this turn-key residence features clean, modern finishes that blend timeless elegance with a touch of mountain charm. Quartz countertops, sleek cabinetry, and quality materials create a polished feel, while a cozy gas fireplace and generous deck invite you to unwind and enjoy peaceful sunset views. An oversized, heated 1-car garage offers exceptional storage for all your gear, and custom closet systems make the most of every square inch inside. Two 3/4 bathrooms provide added comfort and privacy—perfect for hosting guests or short-term rentals (currently available in Silverthorne). Located near the Blue River in a well-maintained community, you’ll enjoy easy access to restaurants, the Silco Theater, the rec path, and year-round outdoor adventures—from hiking and biking to kayaking and fly fishing. World-class skiing is just minutes away, and easy access to I-70 makes weekend escapes or guest visits seamless. Whether you're looking for a restful second home, a hub for high-country adventure, or a smart rental investment, this mountain condo delivers simplicity, style, and the ultimate Colorado lifestyle.
Listing Office: Cornerstone Real Estate Co, LLC 
Essential Information
- MLS® #4598947
- Price$629,000
- Bedrooms1
- Bathrooms2.00
- Square Footage787
- Acres0.00
- Year Built2018
- TypeResidential
- Sub-TypeCondominium
- StyleContemporary
- StatusPending
Community Information
- Address1090 Blue River Parkway 204
- SubdivisionBlue River Flats
- CitySilverthorne
- CountySummit
- StateCO
- Zip Code80498
Amenities
- Parking Spaces1
- ParkingHeated Garage, Storage
- # of Garages1
Amenities
Bike Storage, Parking, Trail(s)
Utilities
Cable Available, Electricity Available, Natural Gas Available, Phone Available
Interior
- HeatingRadiant
- CoolingNone
- FireplaceYes
- # of Fireplaces1
- FireplacesLiving Room
- StoriesOne
Interior Features
Kitchen Island, Open Floorplan, Walk-In Closet(s)
Appliances
Dishwasher, Disposal, Dryer, Microwave, Range, Refrigerator, Washer
Exterior
- Exterior FeaturesBalcony
- WindowsDouble Pane Windows
- RoofComposition
Lot Description
Mountainous, Near Public Transit, Near Ski Area
School Information
- DistrictSummit RE-1
- ElementarySilverthorne
- MiddleSummit
- HighSummit
Additional Information
- Date ListedJune 29th, 2025
- ZoningSRF
Listing Details
Cornerstone Real Estate Co, LLC
 Terms and Conditions: The content relating to real estate for sale in this Web site comes in part from the Internet Data eXchange ("IDX") program of METROLIST, INC., DBA RECOLORADO® Real estate listings held by brokers other than RE/MAX Professionals are marked with the IDX Logo. This information is being provided for the consumers personal, non-commercial use and may not be used for any other purpose. All information subject to change and should be independently verified.
Terms and Conditions: The content relating to real estate for sale in this Web site comes in part from the Internet Data eXchange ("IDX") program of METROLIST, INC., DBA RECOLORADO® Real estate listings held by brokers other than RE/MAX Professionals are marked with the IDX Logo. This information is being provided for the consumers personal, non-commercial use and may not be used for any other purpose. All information subject to change and should be independently verified.
Copyright 2026 METROLIST, INC., DBA RECOLORADO® -- All Rights Reserved 6455 S. Yosemite St., Suite 500 Greenwood Village, CO 80111 USA
Listing information last updated on February 6th, 2026 at 5:48am MST.

