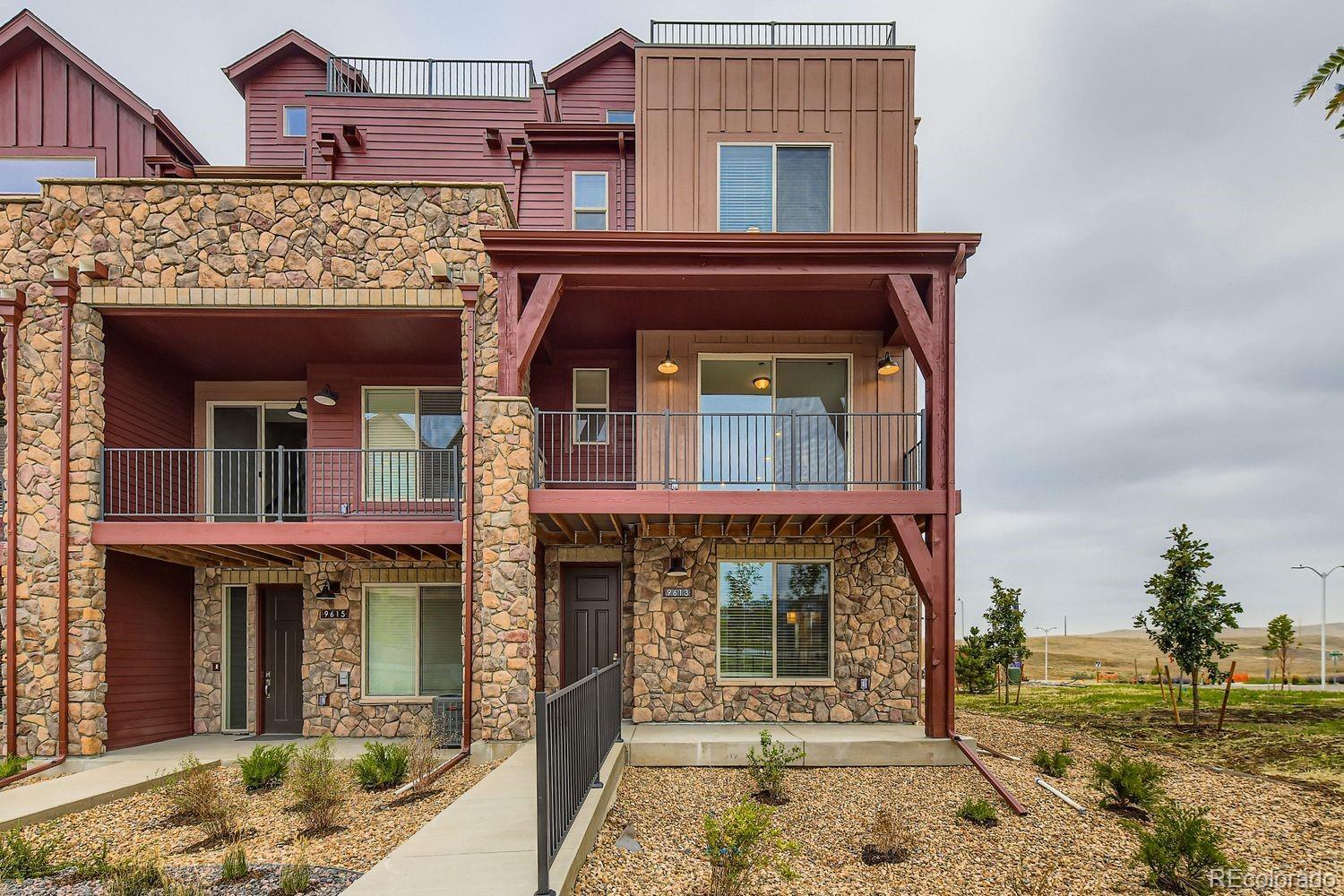Find us on...
Dashboard
- 4 Beds
- 4 Baths
- 2,291 Sqft
- .04 Acres
New Search X
9613 Browns Peak Circle
QUICK MOVE IN! ROOFTOP AND DECK WITH MOUNTAIN VIEWS! MAINTENANCE-FREE LIFESTYLE! Welcome to this beautifully appointed 4-bedroom, 2,291 sq ft townhome nestled in the highly sought-after Sterling Ranch community! From the moment you step inside, you're greeted with stunning mountain views and a bright, open floor plan designed for both comfort and style. The heart of the home features a large kitchen island, perfect for entertaining, paired with a sleek built-in microwave/oven combo and contemporary finishes throughout. Upstairs, spacious bedrooms offer flexibility for family, guests, or home office needs. Enjoy all the amenities Sterling Ranch has to offer — including a community pool, state-of-the-art fitness center, numerous parks and trails, and close proximity to the mountains and nearby reservoir for year-round outdoor adventure. Enjoy star-filled nights unwinding on your spacious rooftop overlooking the mountains! Don't miss your chance to own a low-maintenance home in one of the most vibrant, amenity-rich communities on the Front Range!
Listing Office: DFH Colorado Realty LLC 
Essential Information
- MLS® #4602938
- Price$639,890
- Bedrooms4
- Bathrooms4.00
- Full Baths1
- Half Baths1
- Square Footage2,291
- Acres0.04
- Year Built2025
- TypeResidential
- Sub-TypeTownhouse
- StyleMountain Contemporary
- StatusActive
Community Information
- Address9613 Browns Peak Circle
- CityLittleton
- CountyDouglas
- StateCO
- Zip Code80125
Subdivision
Sterling Ranch - Prospect Village
Amenities
- Parking Spaces2
- # of Garages2
- ViewMountain(s)
Amenities
Clubhouse, Fitness Center, Park, Playground, Pool, Trail(s)
Utilities
Electricity Connected, Internet Access (Wired), Natural Gas Connected
Parking
220 Volts, Concrete, Dry Walled
Interior
- HeatingForced Air, Natural Gas
- CoolingCentral Air
- FireplaceYes
- # of Fireplaces1
- FireplacesElectric, Living Room
- StoriesThree Or More
Interior Features
Eat-in Kitchen, Entrance Foyer, Granite Counters, High Speed Internet, Kitchen Island, Open Floorplan, Pantry, Primary Suite, Smart Light(s), Solid Surface Counters, Walk-In Closet(s), Wired for Data
Appliances
Cooktop, Dishwasher, Disposal, Microwave, Oven, Range Hood, Refrigerator, Tankless Water Heater
Exterior
- Exterior FeaturesLighting
- RoofShingle, Metal
- FoundationConcrete Perimeter
Lot Description
Foothills, Landscaped, Master Planned
Windows
Double Pane Windows, Window Coverings
School Information
- DistrictDouglas RE-1
- ElementaryRoxborough
- MiddleRanch View
- HighThunderridge
Additional Information
- Date ListedSeptember 26th, 2025
- ZoningResidential
Listing Details
 DFH Colorado Realty LLC
DFH Colorado Realty LLC
 Terms and Conditions: The content relating to real estate for sale in this Web site comes in part from the Internet Data eXchange ("IDX") program of METROLIST, INC., DBA RECOLORADO® Real estate listings held by brokers other than RE/MAX Professionals are marked with the IDX Logo. This information is being provided for the consumers personal, non-commercial use and may not be used for any other purpose. All information subject to change and should be independently verified.
Terms and Conditions: The content relating to real estate for sale in this Web site comes in part from the Internet Data eXchange ("IDX") program of METROLIST, INC., DBA RECOLORADO® Real estate listings held by brokers other than RE/MAX Professionals are marked with the IDX Logo. This information is being provided for the consumers personal, non-commercial use and may not be used for any other purpose. All information subject to change and should be independently verified.
Copyright 2025 METROLIST, INC., DBA RECOLORADO® -- All Rights Reserved 6455 S. Yosemite St., Suite 500 Greenwood Village, CO 80111 USA
Listing information last updated on October 27th, 2025 at 1:48pm MDT.












































