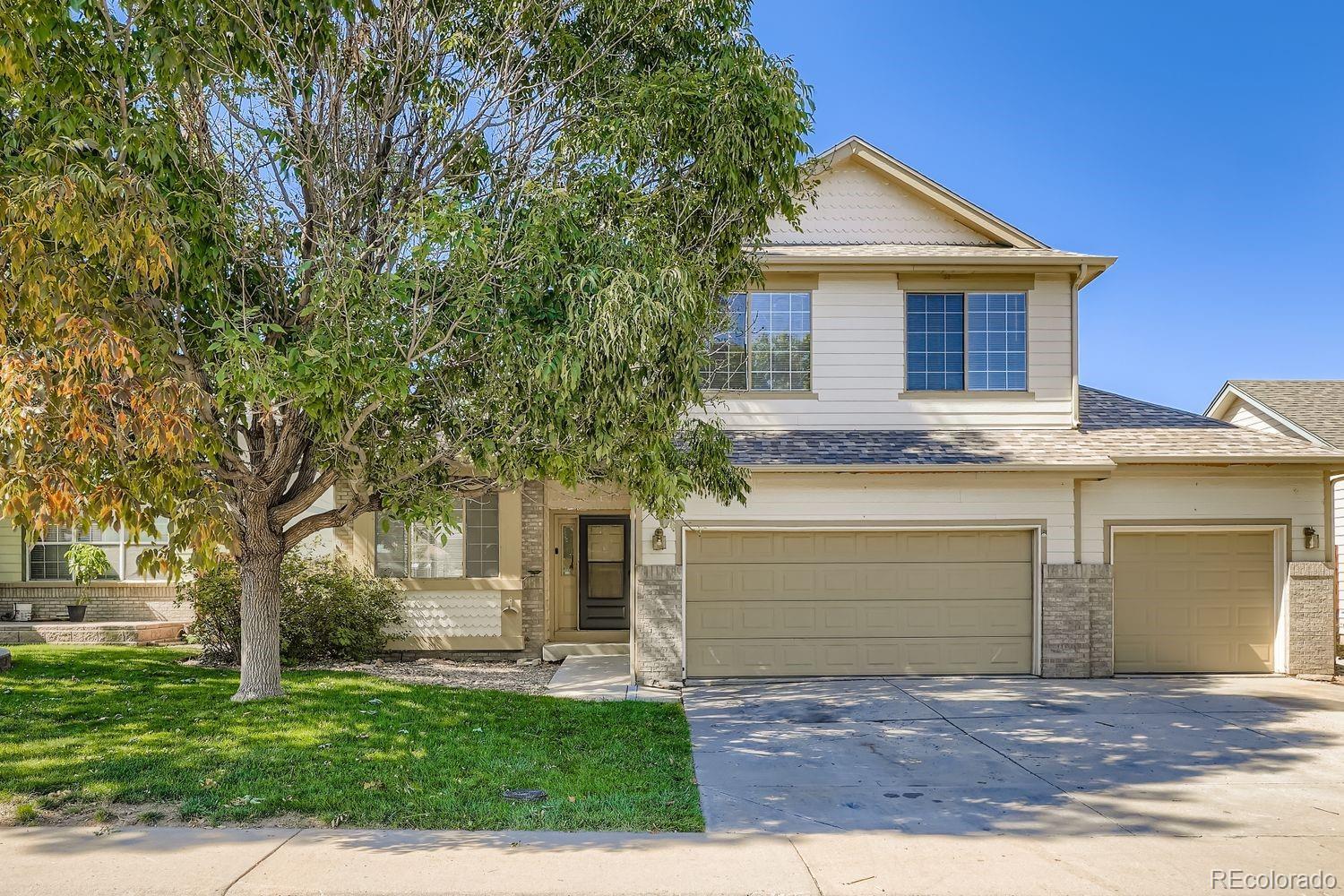Find us on...
Dashboard
- 5 Beds
- 3 Baths
- 2,265 Sqft
- .14 Acres
New Search X
1525 S Richfield Way
Welcome to this spacious 5-bedroom, 3-bath home in the heart of Aurora! This inviting residence features a thoughtful layout, with all bedrooms and bathrooms located above grade, providing ample space for family and guests. Step inside to find brand new carpet and fresh interior paint. The light-filled main level features vaulted ceilings and skylights that enhance the open and airy feel. The comfortable living area centers around a gas fireplace, perfect for gathering on cool evenings. The kitchen overlooking the backyard is equipped with newer appliances, ample cabinet space, and easy access to the dining and living spaces—ideal for everyday living and entertaining. Upstairs, you’ll find generously sized bedrooms, including a primary suite with its own full bath and spacious walk-in closet. The three-car garage offers excellent storage and parking options. Downstairs, an unfinished basement provides endless possibilities—whether you envision a recreation room, home gym, or additional living space. Located in the Aurora Highland neighborhood with easy access to parks, schools, shopping, and major roadways, this home offers comfort, functionality, and room to grow. Don’t miss your chance to make it your own!
Listing Office: HomeSmart Realty 
Essential Information
- MLS® #4603848
- Price$529,000
- Bedrooms5
- Bathrooms3.00
- Full Baths2
- Square Footage2,265
- Acres0.14
- Year Built1993
- TypeResidential
- Sub-TypeSingle Family Residence
- StyleTraditional
- StatusPending
Community Information
- Address1525 S Richfield Way
- SubdivisionAurora Highlands
- CityAurora
- CountyArapahoe
- StateCO
- Zip Code80017
Amenities
- Parking Spaces6
- ParkingConcrete
- # of Garages3
Utilities
Cable Available, Electricity Available, Electricity Connected, Internet Access (Wired), Natural Gas Available, Natural Gas Connected
Interior
- HeatingForced Air
- CoolingCentral Air
- FireplaceYes
- # of Fireplaces1
- FireplacesFamily Room
- StoriesTwo
Interior Features
Breakfast Bar, Ceiling Fan(s), Vaulted Ceiling(s), Walk-In Closet(s)
Appliances
Dishwasher, Disposal, Microwave, Range, Refrigerator
Exterior
- Exterior FeaturesPrivate Yard
- RoofComposition
- FoundationConcrete Perimeter
Lot Description
Level, Sprinklers In Front, Sprinklers In Rear
Windows
Double Pane Windows, Skylight(s), Window Coverings
School Information
- DistrictAdams-Arapahoe 28J
- ElementaryArkansas
- MiddleMrachek
- HighRangeview
Additional Information
- Date ListedSeptember 30th, 2025
Listing Details
 HomeSmart Realty
HomeSmart Realty
 Terms and Conditions: The content relating to real estate for sale in this Web site comes in part from the Internet Data eXchange ("IDX") program of METROLIST, INC., DBA RECOLORADO® Real estate listings held by brokers other than RE/MAX Professionals are marked with the IDX Logo. This information is being provided for the consumers personal, non-commercial use and may not be used for any other purpose. All information subject to change and should be independently verified.
Terms and Conditions: The content relating to real estate for sale in this Web site comes in part from the Internet Data eXchange ("IDX") program of METROLIST, INC., DBA RECOLORADO® Real estate listings held by brokers other than RE/MAX Professionals are marked with the IDX Logo. This information is being provided for the consumers personal, non-commercial use and may not be used for any other purpose. All information subject to change and should be independently verified.
Copyright 2025 METROLIST, INC., DBA RECOLORADO® -- All Rights Reserved 6455 S. Yosemite St., Suite 500 Greenwood Village, CO 80111 USA
Listing information last updated on October 18th, 2025 at 12:33am MDT.




























