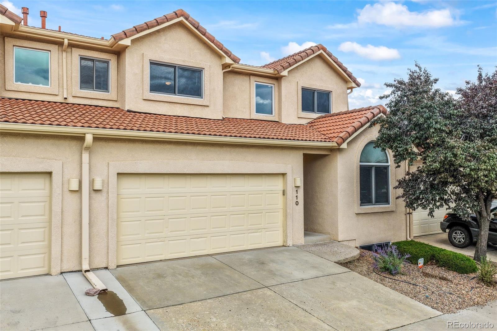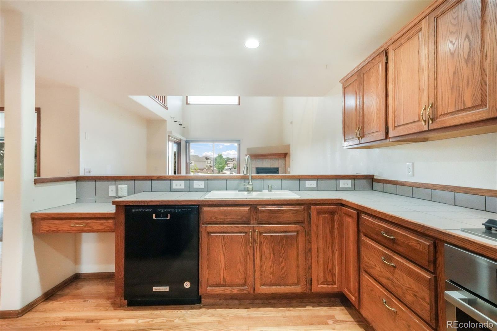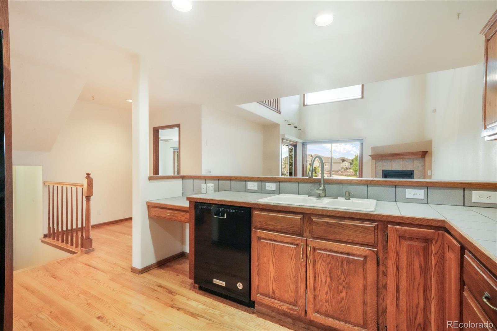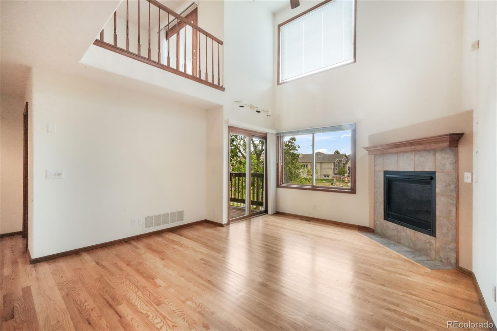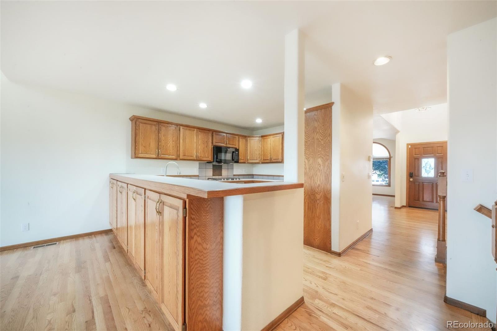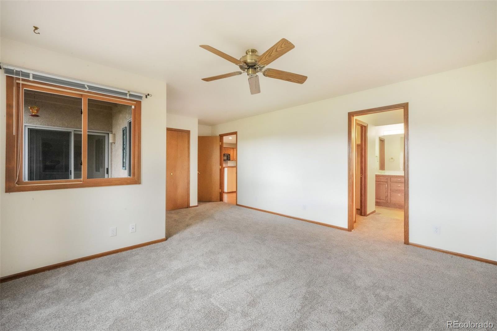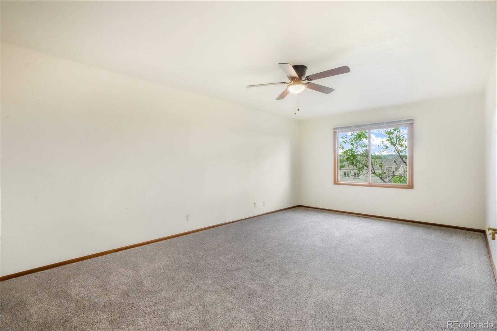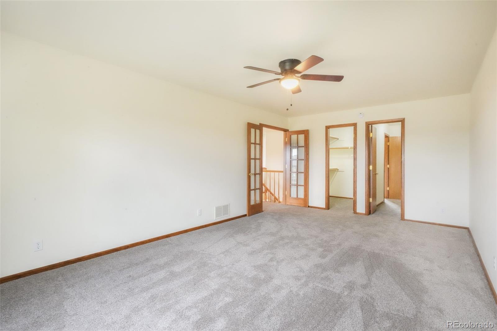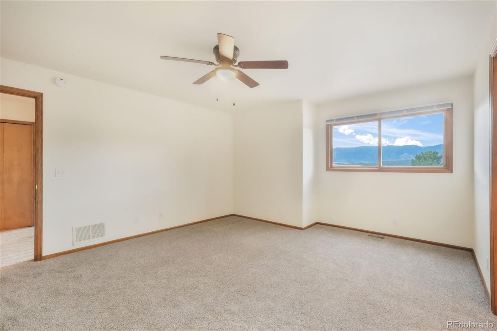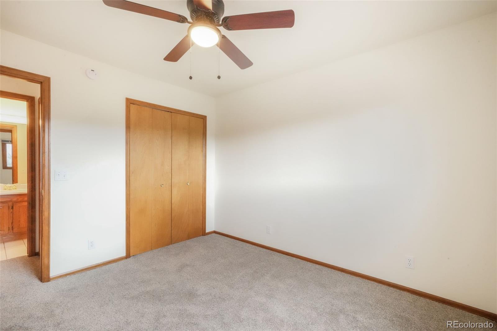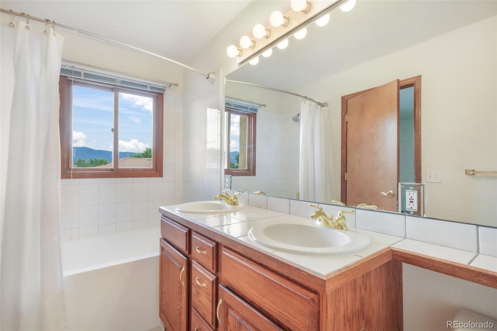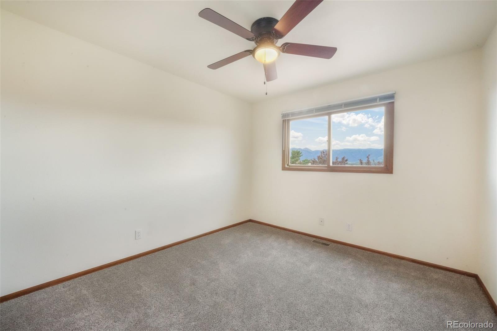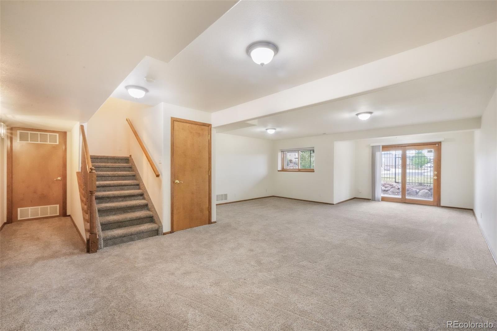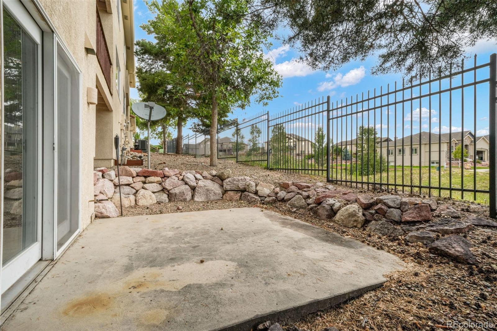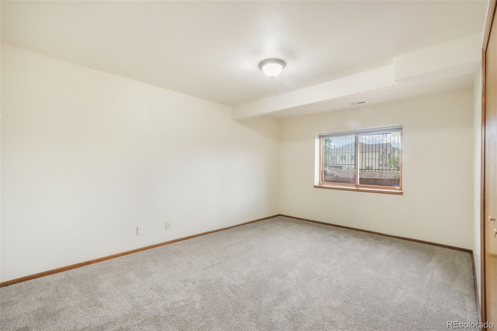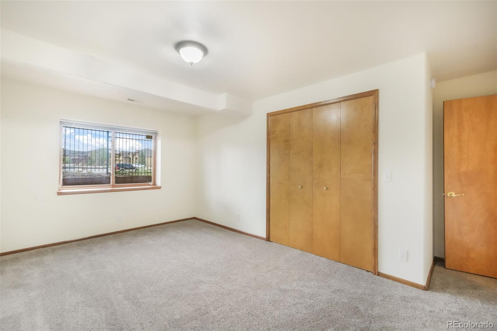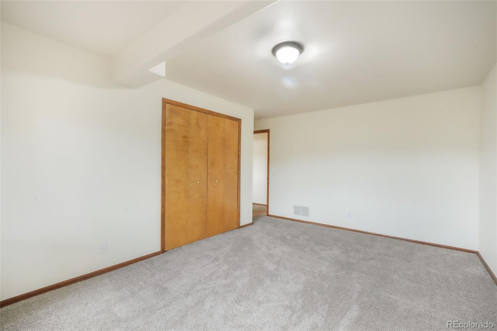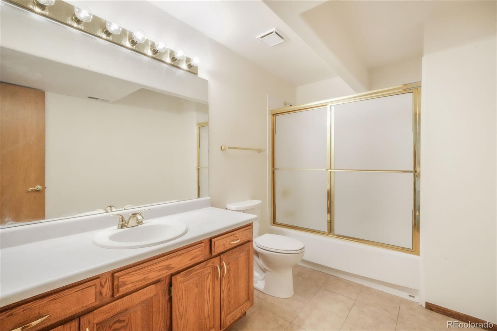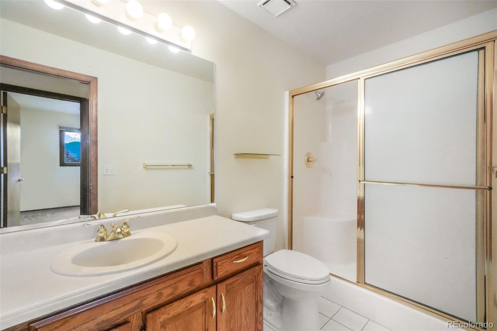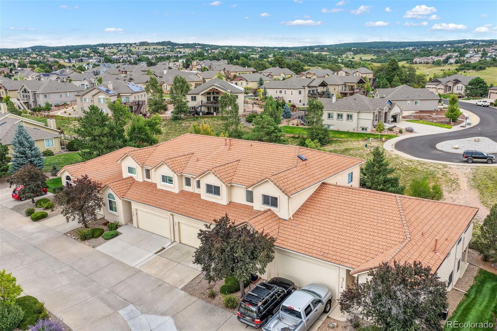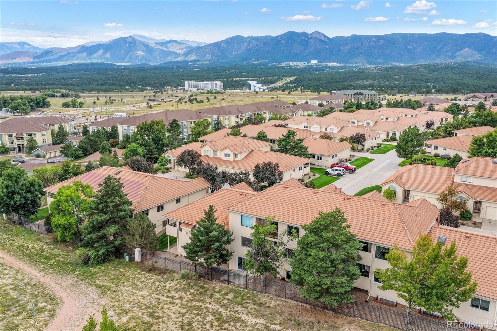Find us on...
Dashboard
- 5 Beds
- 5 Baths
- 3,658 Sqft
- .04 Acres
New Search X
110 Luxury Lane
Enjoy low-maintenance living at its finest in this spacious two-story stucco townhouse with a tile roof, located in the highly desirable Gleneagle community. Offering 5 bedrooms, 4.5 bathrooms, and a two-car garage, this home combines style and comfort. Exterior insurance is included in the HOA fee for added peace of mind. Step through the covered front entry into a bright, open home with vaulted ceilings, abundant natural light, real wood flooring, and new carpet throughout. A formal living room greets you and flows into the dining room, then into the kitchen. The kitchen features abundant cabinetry, tile countertops, and newer appliances including a Bosch oven and gas cooktop. The adjoining family room showcases a gas fireplace with a tile surround and walkout access to the back deck. The main level also hosts a primary suite with a walk-in closet, double vanity, makeup vanity with mirror, walk-in shower, and private toilet room. A laundry room and convenient half bath complete this level. Upstairs, you’ll find three spacious bedrooms, including a secondary suite with a walk-in closet and attached bath. A large loft overlooks the family room and offers a private balcony, while an additional full bath and a three-quarter bath serve the other bedrooms. From this level, take in beautiful mountain views. The finished walkout basement expands the living space with a huge recreation room and walkout to a private patio. There’s also another generous bedroom, a full bathroom, a mechanical room with sink, and a very large storage room that could be converted into an additional bedroom if desired. With no back neighbors, this home offers privacy while being conveniently located just off Gleneagle Drive, with easy access to I-25, restaurants, shopping, entertainment, and more.
Listing Office: eXp Realty, LLC 
Essential Information
- MLS® #4605570
- Price$400,000
- Bedrooms5
- Bathrooms5.00
- Full Baths2
- Half Baths1
- Square Footage3,658
- Acres0.04
- Year Built1994
- TypeResidential
- Sub-TypeTownhouse
- StatusPending
Community Information
- Address110 Luxury Lane
- SubdivisionSun Mesa Townhomes
- CityColorado Springs
- CountyEl Paso
- StateCO
- Zip Code80921
Amenities
- Parking Spaces2
- ParkingConcrete
- # of Garages2
- ViewMountain(s)
Utilities
Cable Available, Electricity Connected, Natural Gas Connected
Interior
- HeatingForced Air, Natural Gas
- CoolingNone
- FireplaceYes
- # of Fireplaces1
- FireplacesFamily Room, Gas
- StoriesTwo
Interior Features
Ceiling Fan(s), High Ceilings, High Speed Internet, Laminate Counters, Primary Suite, Tile Counters, Vaulted Ceiling(s), Walk-In Closet(s)
Appliances
Cooktop, Dishwasher, Disposal, Dryer, Microwave, Oven, Refrigerator, Washer
Exterior
- Lot DescriptionLandscaped, Open Space
- WindowsDouble Pane Windows
- RoofOther
- FoundationSlab
School Information
- DistrictAcademy 20
- ElementaryAntelope Trails
- MiddleChallenger
- HighRampart
Additional Information
- Date ListedSeptember 18th, 2025
- ZoningPUD
Listing Details
 eXp Realty, LLC
eXp Realty, LLC
 Terms and Conditions: The content relating to real estate for sale in this Web site comes in part from the Internet Data eXchange ("IDX") program of METROLIST, INC., DBA RECOLORADO® Real estate listings held by brokers other than RE/MAX Professionals are marked with the IDX Logo. This information is being provided for the consumers personal, non-commercial use and may not be used for any other purpose. All information subject to change and should be independently verified.
Terms and Conditions: The content relating to real estate for sale in this Web site comes in part from the Internet Data eXchange ("IDX") program of METROLIST, INC., DBA RECOLORADO® Real estate listings held by brokers other than RE/MAX Professionals are marked with the IDX Logo. This information is being provided for the consumers personal, non-commercial use and may not be used for any other purpose. All information subject to change and should be independently verified.
Copyright 2025 METROLIST, INC., DBA RECOLORADO® -- All Rights Reserved 6455 S. Yosemite St., Suite 500 Greenwood Village, CO 80111 USA
Listing information last updated on December 27th, 2025 at 3:18am MST.


