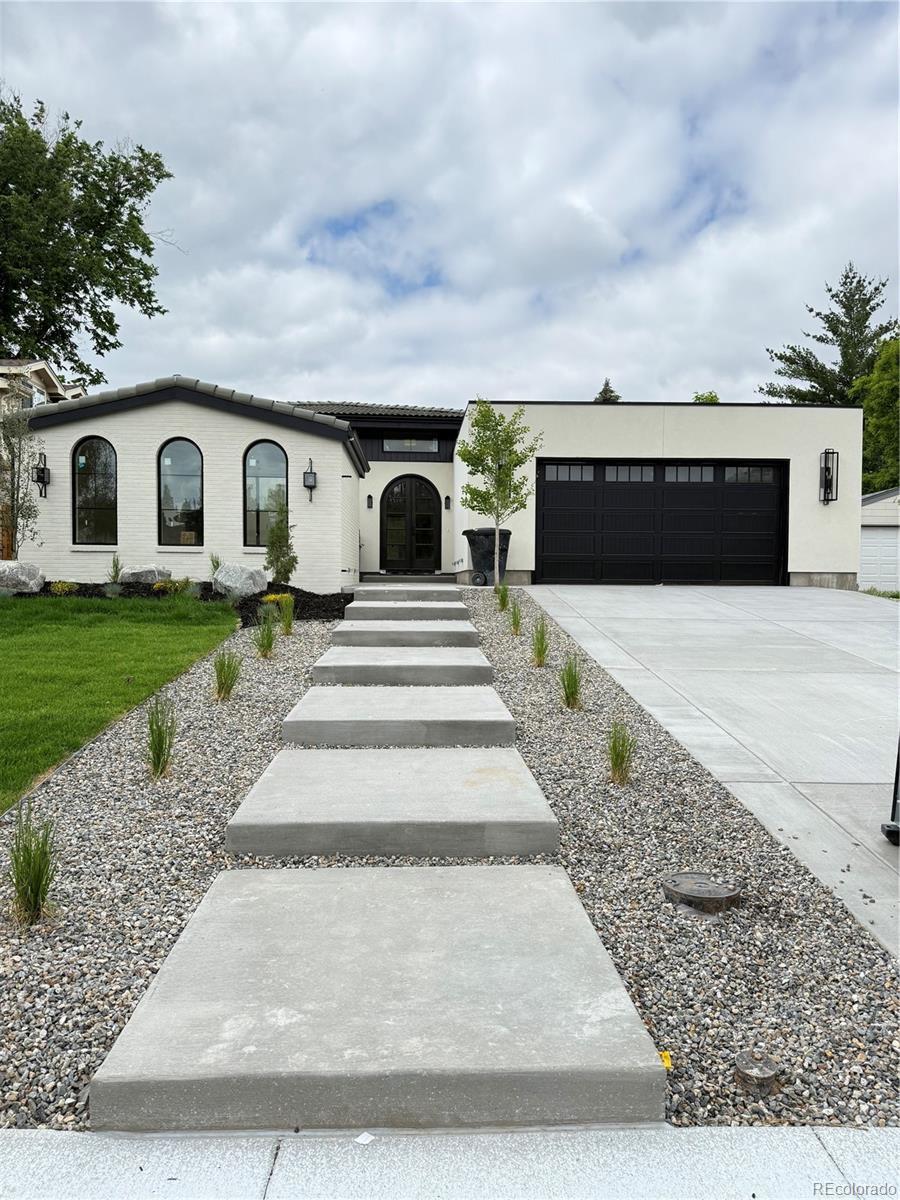Find us on...
Dashboard
- 5 Beds
- 4 Baths
- 5,278 Sqft
- .23 Acres
New Search X
3065 S Birch Street
A rare expression of refined living...this 5,428 SF Spanish Modern ranch in University Hills blends timeless architecture with sophisticated, high-end finishes. Thoughtfully designed for elevated daily living and effortless entertaining, the home offers 5 spacious bedrooms, a private office, 4 bathrooms, and over 3,200 SF on the main level alone. Natural light fills the expansive interior, highlighting soaring ceilings, custom lighting, and a curated palette of designer finishes, from custom cabinetry and hand-selected accents and tile throughout. The primary suite features a stunning walk-in dual closets with custom built-ins and a spa-like 5-piece bath. Downstairs, the 2,100+ SF lower level delivers versatility and luxury with a full wet bar, recreation room, and additional bedrooms, all anchored by lux details. Sitting on a generous 9,980 SF lot, the home is complete with an outdoor covered patio, fireplace, and professionally designed landscaping. A rare find, rich with thoughtful upgrades and elevated detail at every turn.
Listing Office: Compass - Denver 
Essential Information
- MLS® #4605833
- Price$2,335,000
- Bedrooms5
- Bathrooms4.00
- Full Baths1
- Half Baths1
- Square Footage5,278
- Acres0.23
- Year Built2025
- TypeResidential
- Sub-TypeSingle Family Residence
- StatusPending
Community Information
- Address3065 S Birch Street
- SubdivisionUniversity Hills
- CityDenver
- CountyDenver
- StateCO
- Zip Code80222
Amenities
- Parking Spaces2
- Parking220 Volts, Concrete
- # of Garages2
Utilities
Cable Available, Electricity Available, Electricity Connected
Interior
- HeatingForced Air
- CoolingCentral Air
- FireplaceYes
- # of Fireplaces1
- StoriesOne
Interior Features
Built-in Features, Ceiling Fan(s), Five Piece Bath, High Ceilings, In-Law Floorplan, Jack & Jill Bathroom, Kitchen Island, Open Floorplan, Pantry, Primary Suite, Quartz Counters, Smoke Free
Appliances
Cooktop, Dishwasher, Disposal, Microwave, Oven, Range Hood, Refrigerator
Exterior
- Lot DescriptionLevel
- WindowsSkylight(s)
- RoofSpanish Tile
School Information
- DistrictDenver 1
- ElementaryBradley
- MiddleHamilton
- HighThomas Jefferson
Additional Information
- Date ListedMay 29th, 2025
- ZoningS-SU-D
Listing Details
 Compass - Denver
Compass - Denver
 Terms and Conditions: The content relating to real estate for sale in this Web site comes in part from the Internet Data eXchange ("IDX") program of METROLIST, INC., DBA RECOLORADO® Real estate listings held by brokers other than RE/MAX Professionals are marked with the IDX Logo. This information is being provided for the consumers personal, non-commercial use and may not be used for any other purpose. All information subject to change and should be independently verified.
Terms and Conditions: The content relating to real estate for sale in this Web site comes in part from the Internet Data eXchange ("IDX") program of METROLIST, INC., DBA RECOLORADO® Real estate listings held by brokers other than RE/MAX Professionals are marked with the IDX Logo. This information is being provided for the consumers personal, non-commercial use and may not be used for any other purpose. All information subject to change and should be independently verified.
Copyright 2025 METROLIST, INC., DBA RECOLORADO® -- All Rights Reserved 6455 S. Yosemite St., Suite 500 Greenwood Village, CO 80111 USA
Listing information last updated on June 19th, 2025 at 2:48am MDT.



