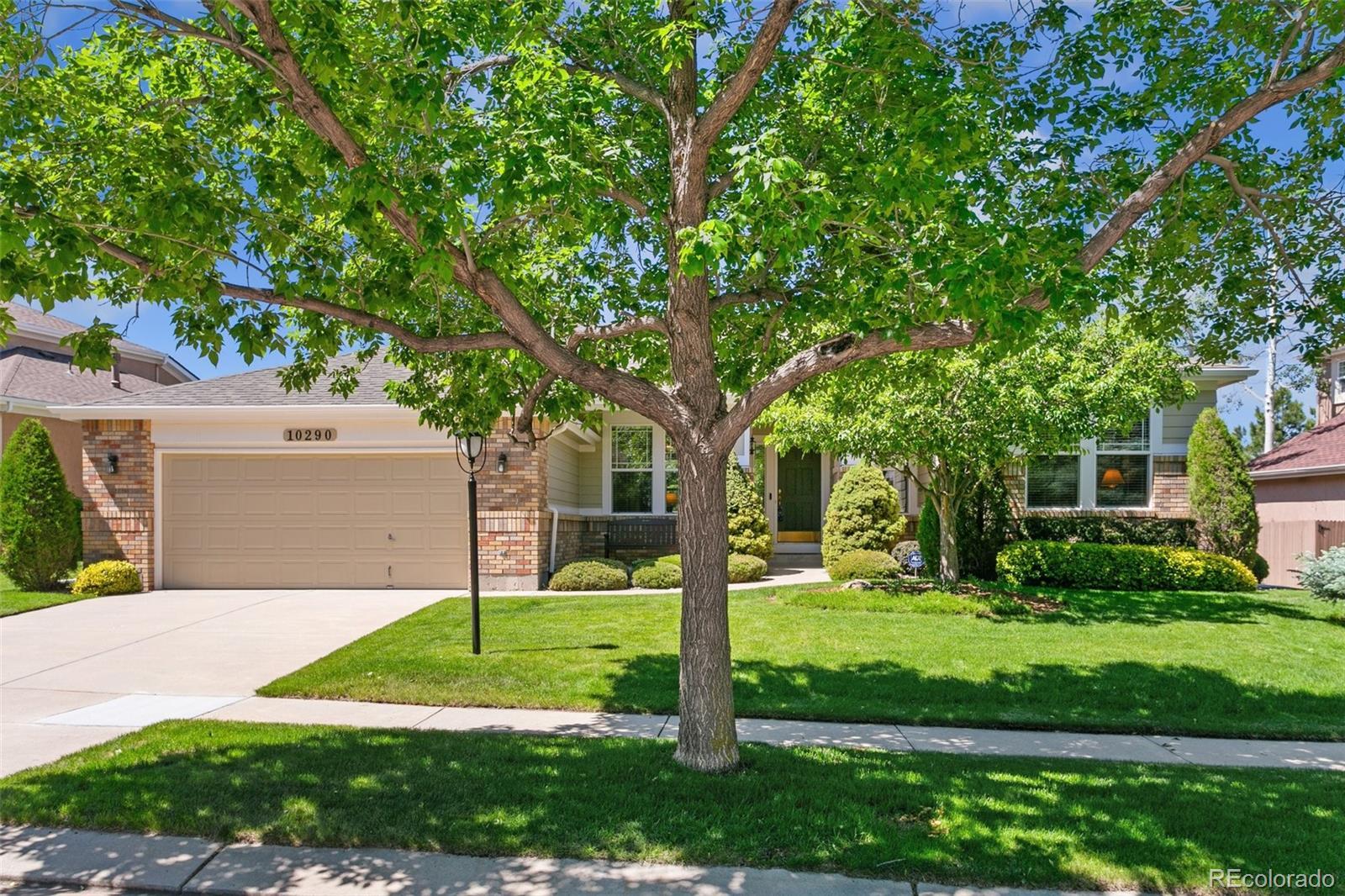Find us on...
Dashboard
- 3 Beds
- 2 Baths
- 1,876 Sqft
- .26 Acres
New Search X
10290 Peach Blossom Trail
Tucked away on a serene and private 0.26-acre lot with lush, mature landscaping, this Pine Creek stunner offers refined living in one of D20’s most coveted golf course communities. Located within walking distance to Challenger Middle and Mountain View Elementary via a discreet, unofficial path behind the home, this property is as convenient as it is tranquil. A gracious covered entry welcomes you with hardwood flooring and an elegant archway leading into the expansive great room—featuring surround sound, custom built-ins with gallery lighting, a cozy gas fireplace wrapped in matching brick, and picture windows framing the beautifully manicured backyard. The chef’s kitchen offers an electric cooktop, built-in oven and microwave, large pantry, center island with breakfast bar seating, and a butler’s pantry that flows seamlessly into the sunny dining area. From here, step out to a newer 19x10 composite deck—perfect for al fresco dining and peaceful evenings under the stars. Off the great room, a versatile formal dining room or office awaits. Down a private hallway, the primary suite is a true retreat with oversized windows overlooking the backyard, a 5x10 walk-in closet, and a luxurious 5-piece bath with double sinks and deep soaking tub. A separate wing of the home hosts two spacious secondary bedrooms and a stylish full bath with tile flooring and peek-a-boo front yard window. The expansive unfinished garden-level basement provides endless potential—ideal for a future family room, home gym, creative space, or an additional 2–3 bedrooms with bath. Additional features include a finished and insulated 3-car tandem garage with service door, A/C, and laundry room with plumbing options for a gas line or utility sink. Just minutes from premier dining and shopping, zoned to top-ranked District 20 schools, and nestled in the heart of the Pine Creek Golf Course community, this home blends comfort, sophistication, and lifestyle in one elegant package. Must see property!
Listing Office: eXp Realty, LLC 
Essential Information
- MLS® #4607614
- Price$660,000
- Bedrooms3
- Bathrooms2.00
- Full Baths2
- Square Footage1,876
- Acres0.26
- Year Built2001
- TypeResidential
- Sub-TypeSingle Family Residence
- StatusActive
Community Information
- Address10290 Peach Blossom Trail
- SubdivisionPine Creek
- CityColorado Springs
- CountyEl Paso
- StateCO
- Zip Code80920
Amenities
- Parking Spaces3
- # of Garages3
- ViewMountain(s)
Amenities
Golf Course, Park, Playground, Trail(s)
Utilities
Electricity Connected, Natural Gas Connected
Parking
Concrete, Dry Walled, Exterior Access Door, Finished Garage, Insulated Garage, Tandem
Interior
- HeatingForced Air
- CoolingCentral Air
- FireplaceYes
- # of Fireplaces1
- FireplacesFamily Room, Gas
- StoriesOne
Interior Features
Breakfast Bar, Built-in Features, Ceiling Fan(s), Entrance Foyer, Five Piece Bath, High Speed Internet, Kitchen Island, Open Floorplan, Pantry, Primary Suite, Sound System, Tile Counters, Walk-In Closet(s)
Appliances
Cooktop, Dishwasher, Disposal, Gas Water Heater, Humidifier, Microwave, Oven, Refrigerator
Exterior
- Exterior FeaturesPrivate Yard
- RoofComposition
- FoundationSlab
Lot Description
Borders Public Land, Landscaped, Master Planned, Sprinklers In Front, Sprinklers In Rear
Windows
Double Pane Windows, Window Coverings
School Information
- DistrictAcademy 20
- ElementaryMountain View
- MiddleChallenger
- HighPine Creek
Additional Information
- Date ListedJune 19th, 2025
- ZoningPUD
Listing Details
 eXp Realty, LLC
eXp Realty, LLC
 Terms and Conditions: The content relating to real estate for sale in this Web site comes in part from the Internet Data eXchange ("IDX") program of METROLIST, INC., DBA RECOLORADO® Real estate listings held by brokers other than RE/MAX Professionals are marked with the IDX Logo. This information is being provided for the consumers personal, non-commercial use and may not be used for any other purpose. All information subject to change and should be independently verified.
Terms and Conditions: The content relating to real estate for sale in this Web site comes in part from the Internet Data eXchange ("IDX") program of METROLIST, INC., DBA RECOLORADO® Real estate listings held by brokers other than RE/MAX Professionals are marked with the IDX Logo. This information is being provided for the consumers personal, non-commercial use and may not be used for any other purpose. All information subject to change and should be independently verified.
Copyright 2025 METROLIST, INC., DBA RECOLORADO® -- All Rights Reserved 6455 S. Yosemite St., Suite 500 Greenwood Village, CO 80111 USA
Listing information last updated on June 21st, 2025 at 4:34pm MDT.










































