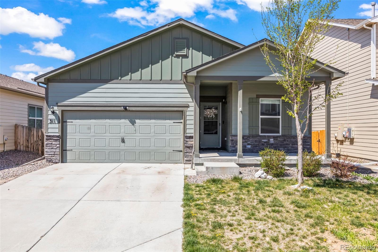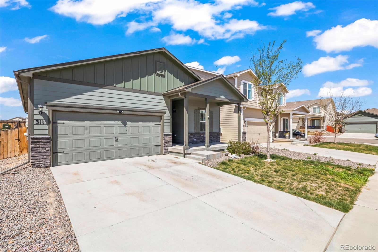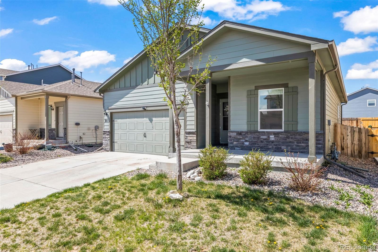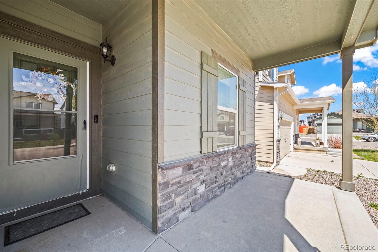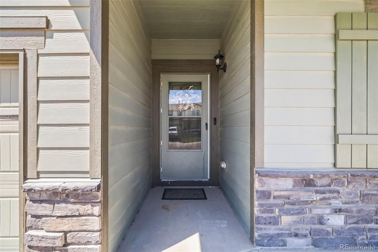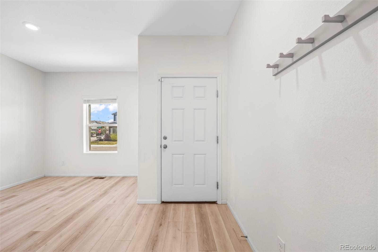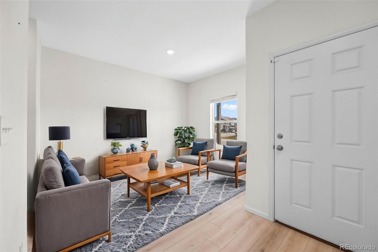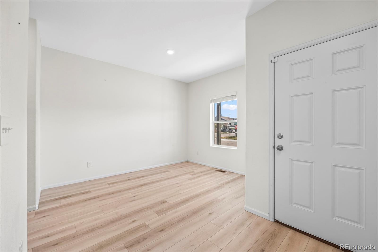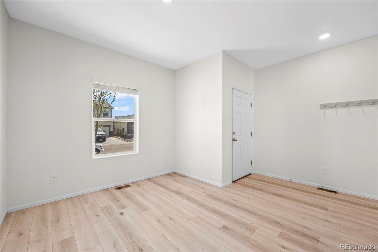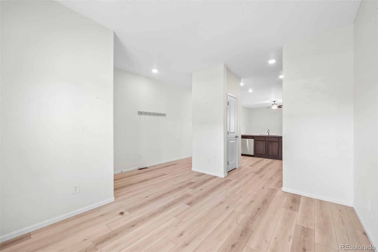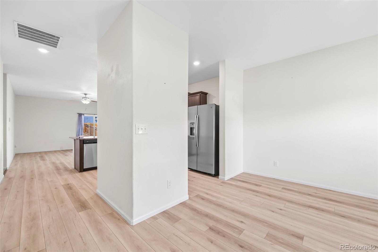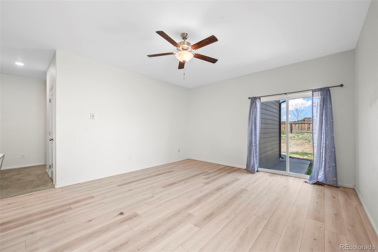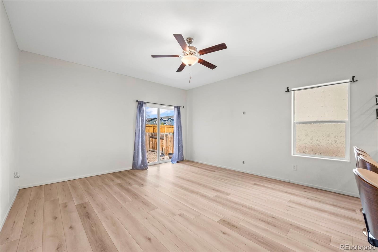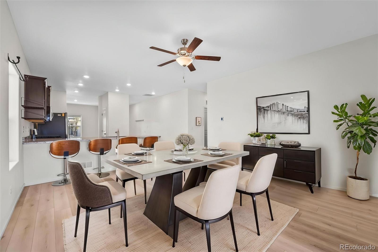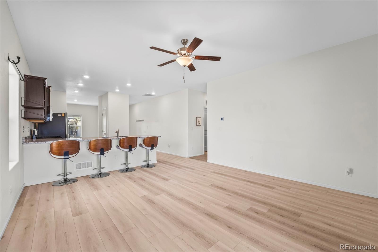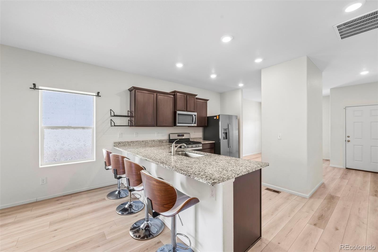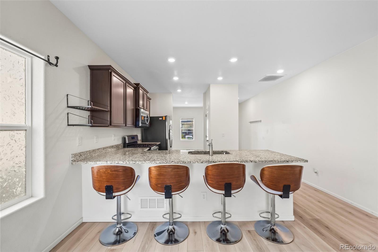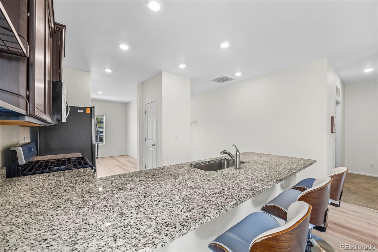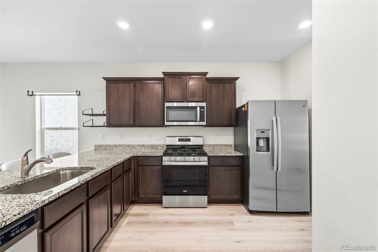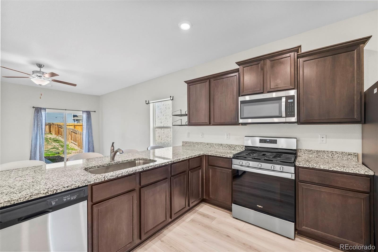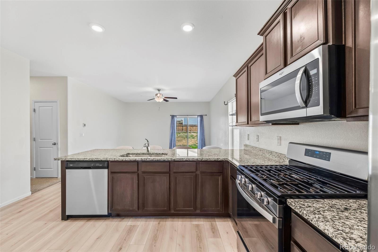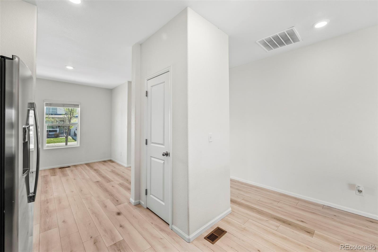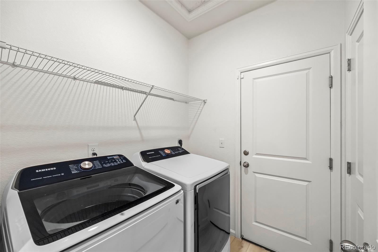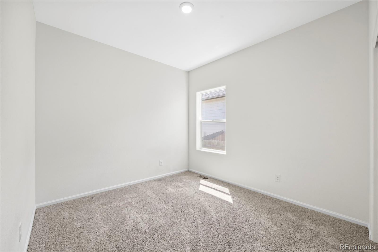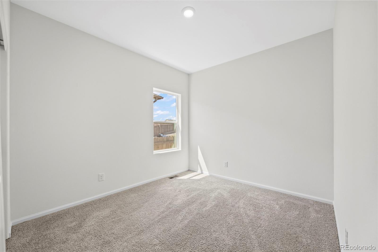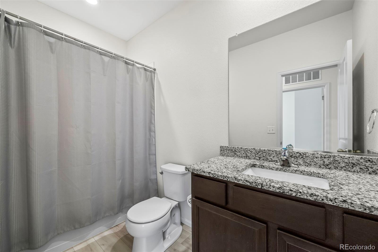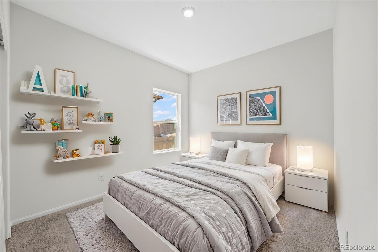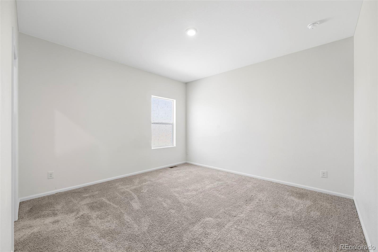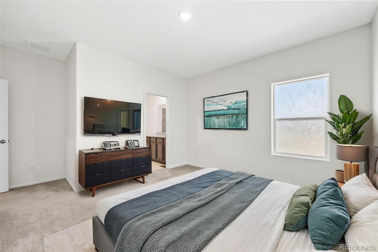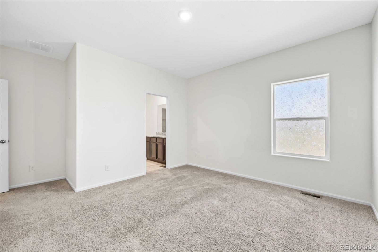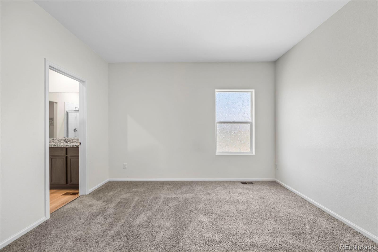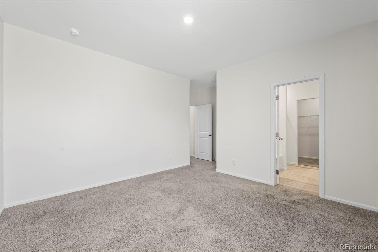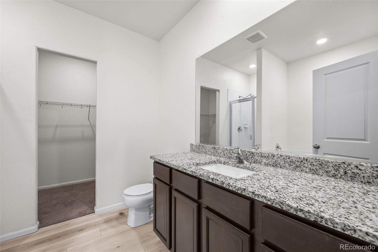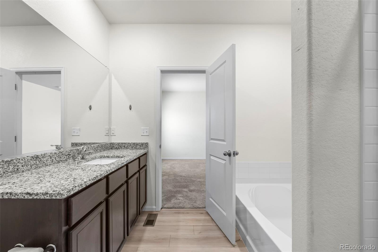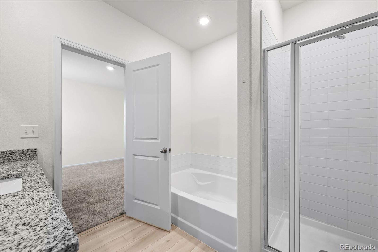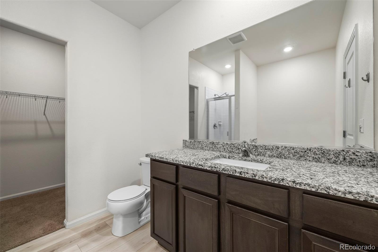Find us on...
Dashboard
- 3 Beds
- 2 Baths
- 1,490 Sqft
- .13 Acres
New Search X
311 Maple Street
Welcome to 311 Maple Street, a beautifully maintained 3-bed, 2-bath single-family home in the heart of Bennett, CO. Built in 2021, this thoughtfully designed residence offers 1,490 sq ft of bright and functional living space with modern finishes throughout. The open floor plan flows seamlessly from the spacious living area into a contemporary kitchen featuring stainless steel appliances, a gas stove, and ample counter space—perfect for cooking and entertaining. The fully paid off solar panels ($26,000 Value) keep the electric bills astonishingly low (around $30-$40 monthly) providing comfort at an incredibly low cost. All three bedrooms are generously sized, and the home includes a convenient attached 2-car garage for added storage and ease. Step outside to enjoy your private, fully fenced backyard—ideal for pets, gardening, or simply relaxing outdoors. Located in a quiet, welcoming neighborhood with easy access to local amenities and I-70, this move-in-ready home combines comfort, style, and practicality in a growing community. Don’t miss your chance to own a newer build with charm and functionality just outside the metro hustle. This home is being sold as a short sale. Any contract does require lender/bank approval.
Listing Office: Compass - Denver 
Essential Information
- MLS® #4608723
- Price$410,000
- Bedrooms3
- Bathrooms2.00
- Full Baths2
- Square Footage1,490
- Acres0.13
- Year Built2021
- TypeResidential
- Sub-TypeSingle Family Residence
- StatusActive
Community Information
- Address311 Maple Street
- SubdivisionBennett Crossing
- CityBennett
- CountyAdams
- StateCO
- Zip Code80102
Amenities
- Parking Spaces2
- # of Garages2
Utilities
Electricity Available, Electricity Connected, Natural Gas Available, Natural Gas Connected
Interior
- HeatingForced Air
- CoolingCentral Air
- StoriesOne
Interior Features
Breakfast Bar, Granite Counters, No Stairs, Open Floorplan, Walk-In Closet(s)
Appliances
Dishwasher, Dryer, Oven, Range, Refrigerator, Washer
Exterior
- Exterior FeaturesPrivate Yard
- RoofShingle, Composition
- FoundationConcrete Perimeter
School Information
- DistrictBennett 29-J
- ElementaryBennett
- MiddleBennett
- HighBennett
Additional Information
- Date ListedApril 26th, 2025
Listing Details
 Compass - Denver
Compass - Denver
 Terms and Conditions: The content relating to real estate for sale in this Web site comes in part from the Internet Data eXchange ("IDX") program of METROLIST, INC., DBA RECOLORADO® Real estate listings held by brokers other than RE/MAX Professionals are marked with the IDX Logo. This information is being provided for the consumers personal, non-commercial use and may not be used for any other purpose. All information subject to change and should be independently verified.
Terms and Conditions: The content relating to real estate for sale in this Web site comes in part from the Internet Data eXchange ("IDX") program of METROLIST, INC., DBA RECOLORADO® Real estate listings held by brokers other than RE/MAX Professionals are marked with the IDX Logo. This information is being provided for the consumers personal, non-commercial use and may not be used for any other purpose. All information subject to change and should be independently verified.
Copyright 2025 METROLIST, INC., DBA RECOLORADO® -- All Rights Reserved 6455 S. Yosemite St., Suite 500 Greenwood Village, CO 80111 USA
Listing information last updated on December 8th, 2025 at 4:33am MST.

