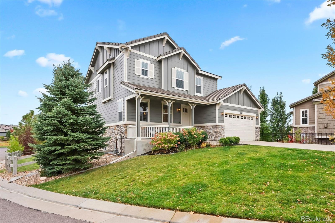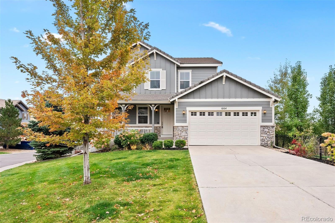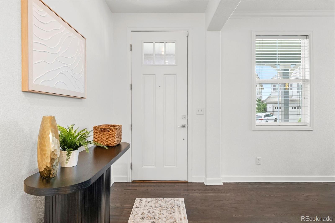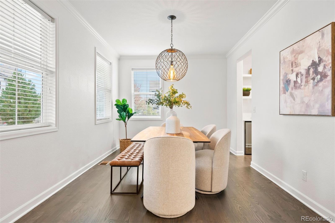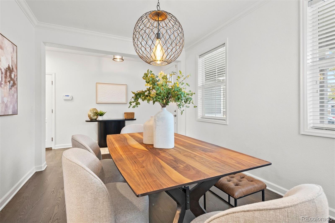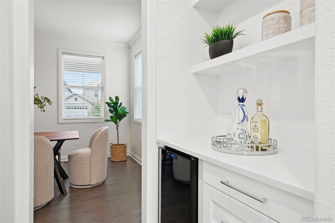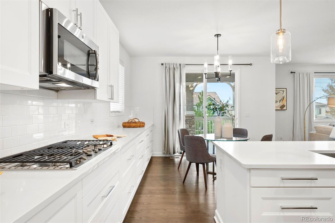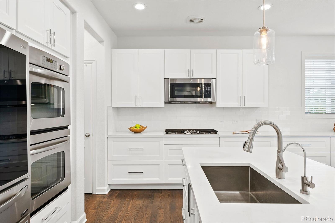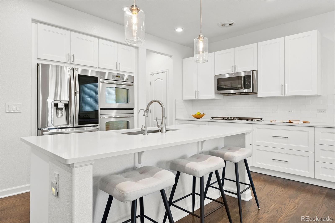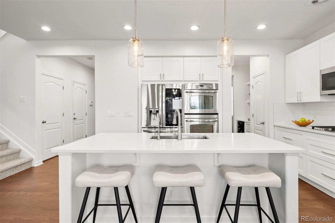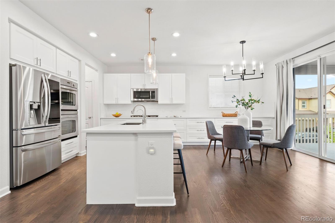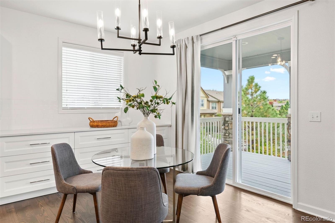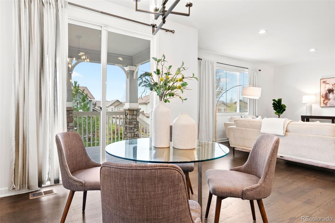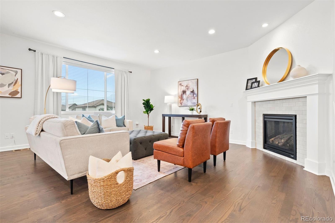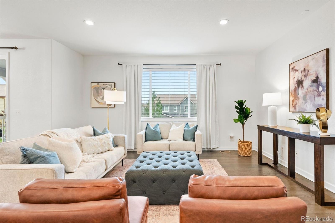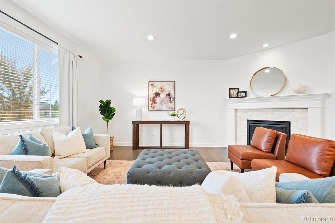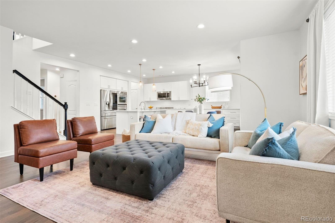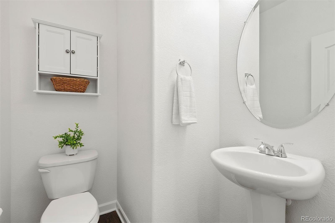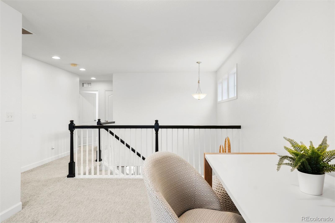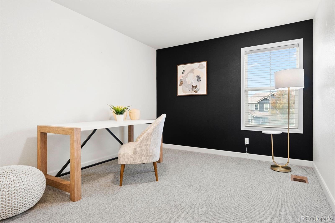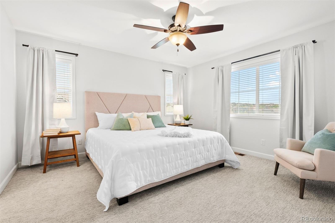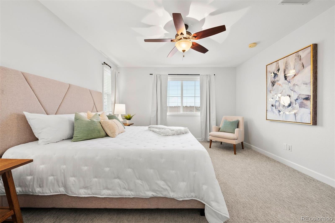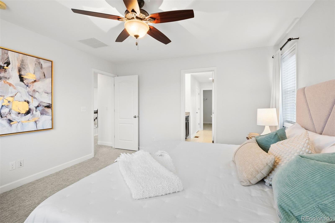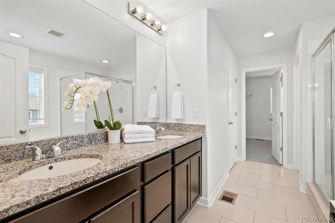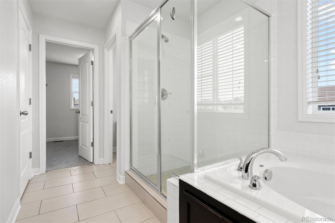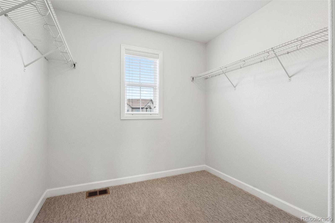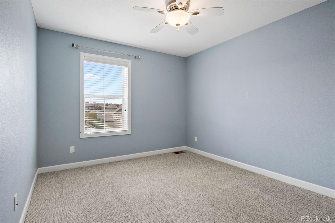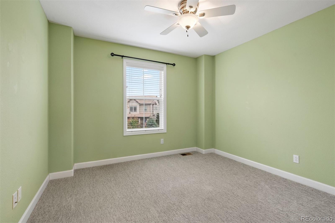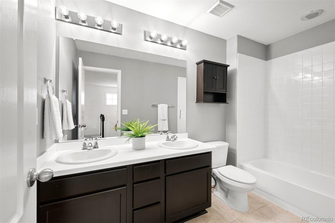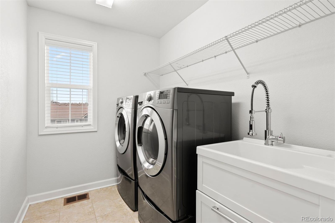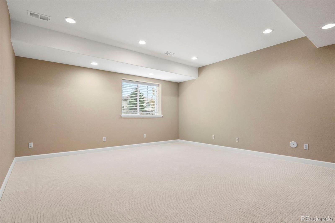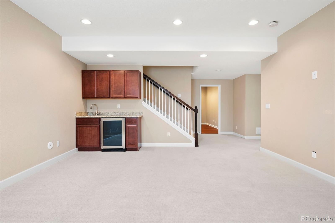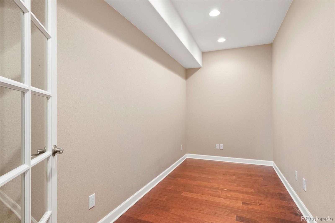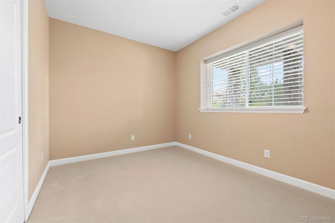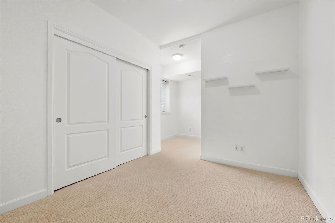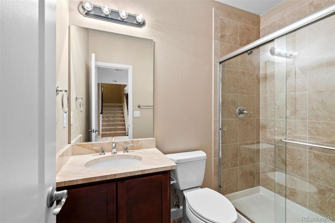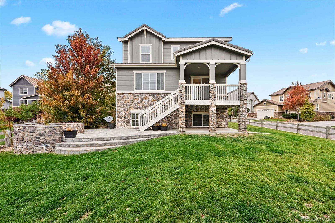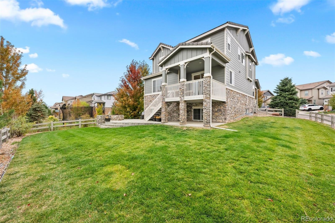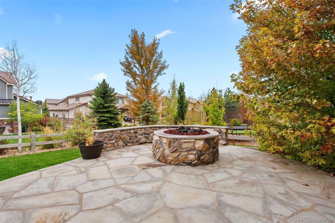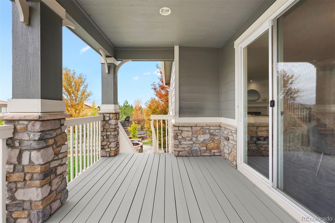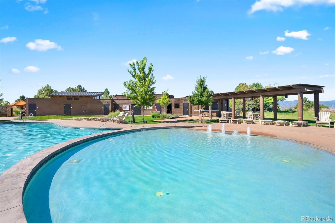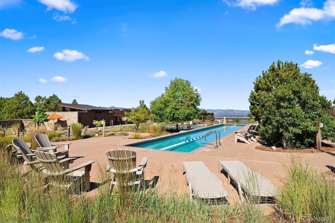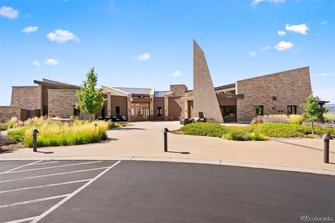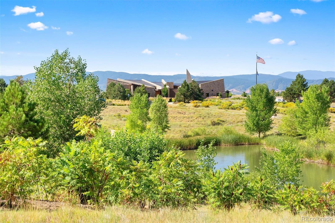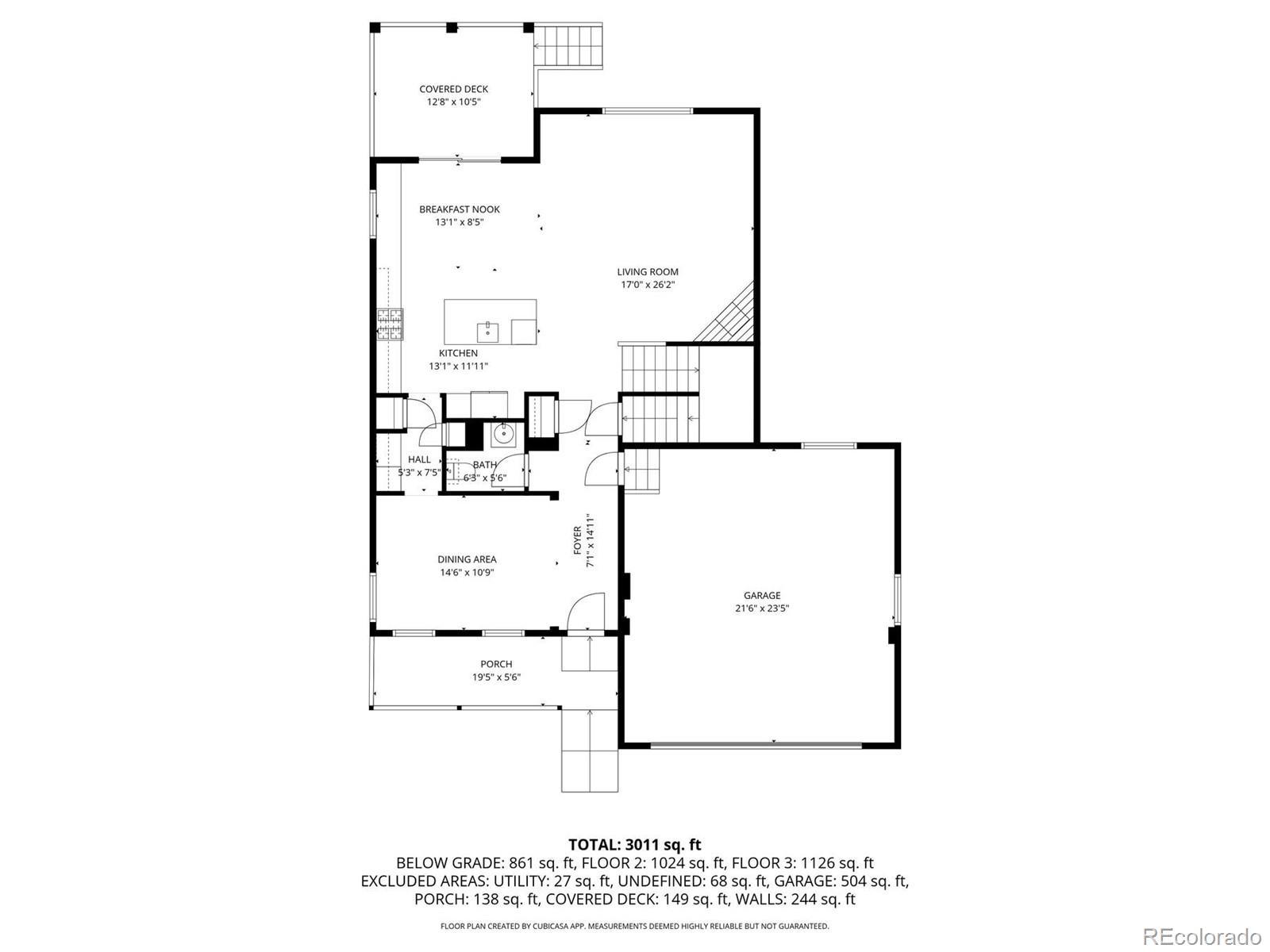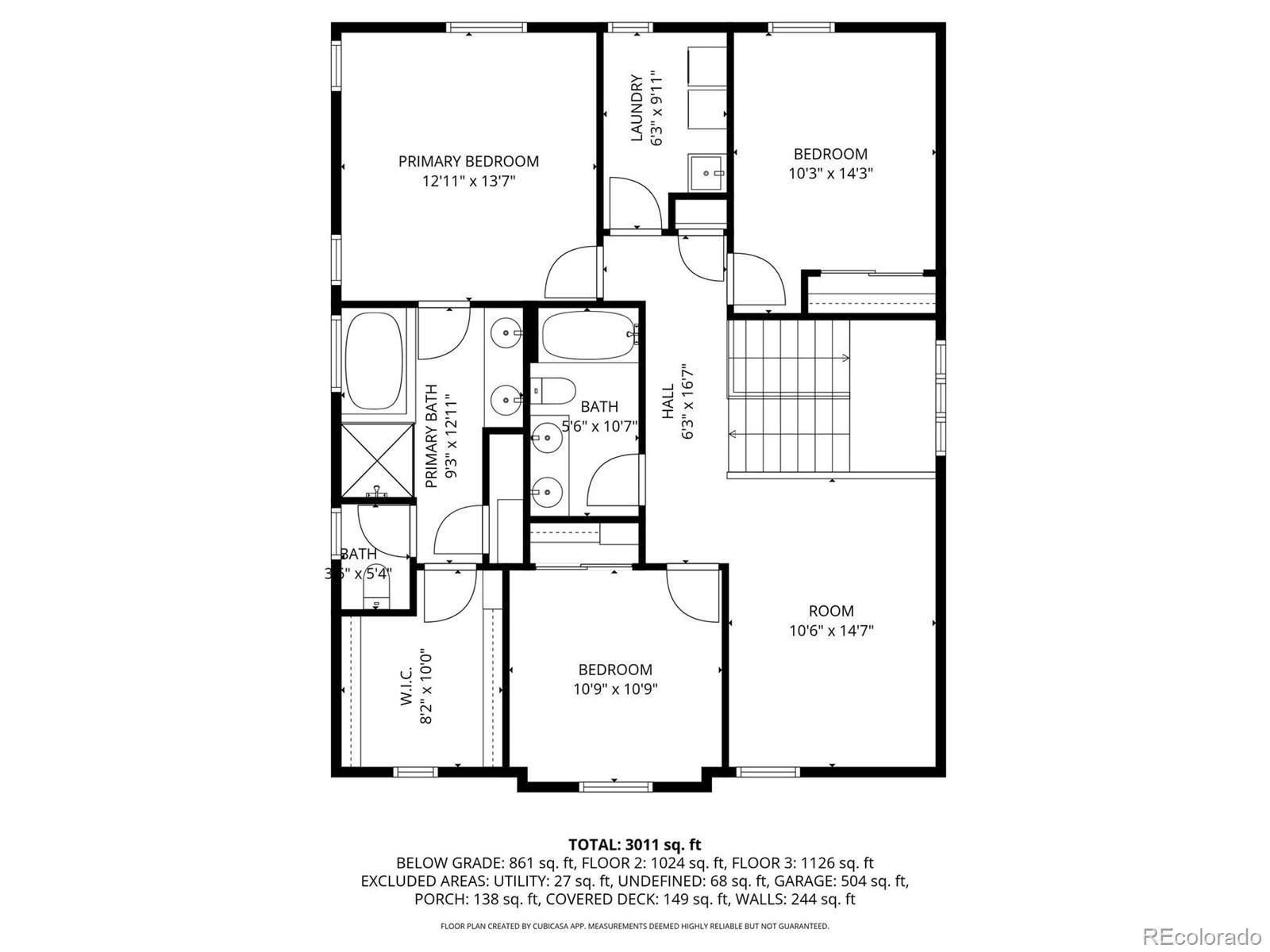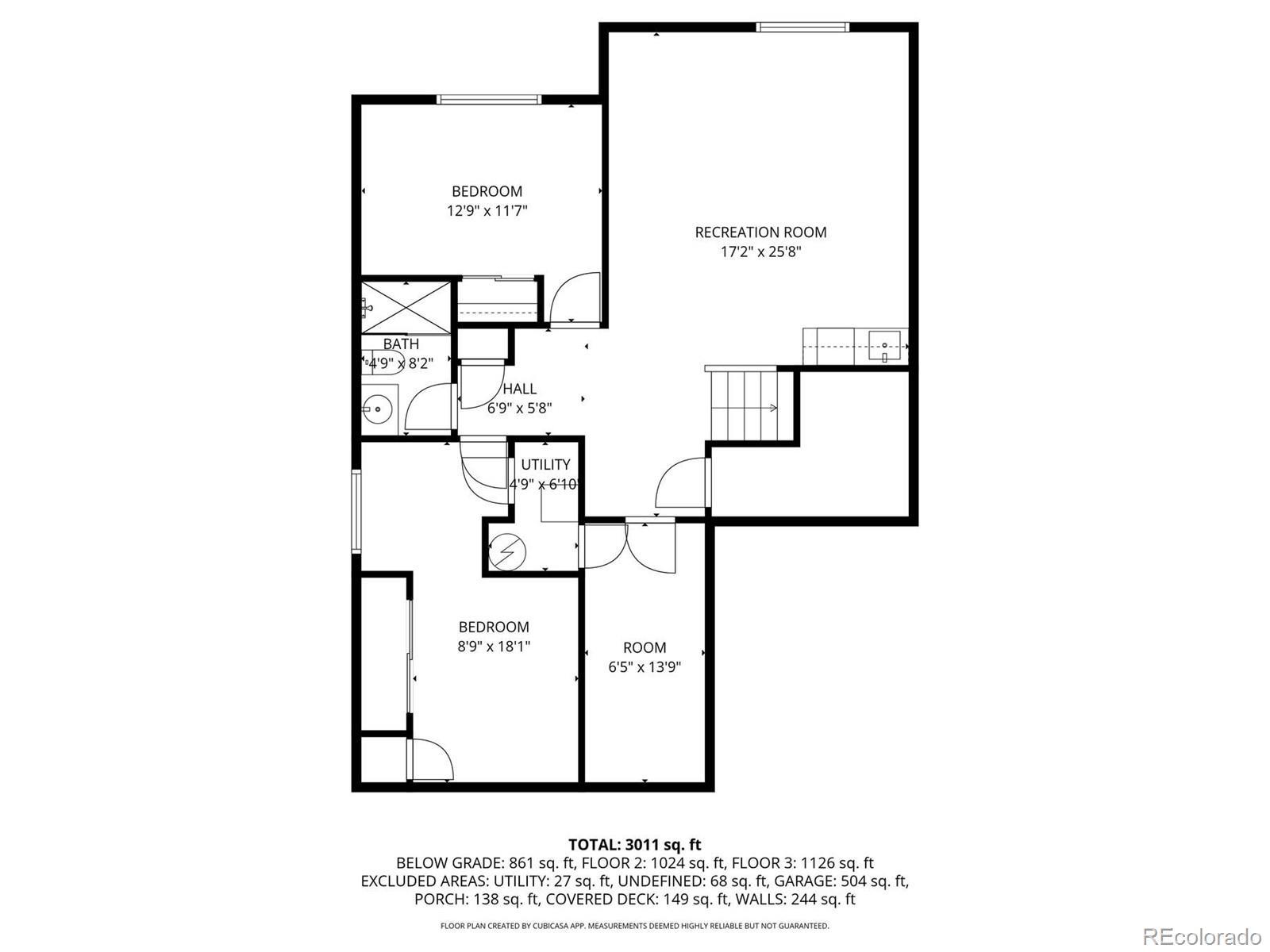Find us on...
Dashboard
- 5 Beds
- 4 Baths
- 3,346 Sqft
- .2 Acres
New Search X
664 Tiger Lily Way
Perfectly positioned on a spacious corner lot in a quiet cul-de-sac, this beautifully remodeled 5-bedroom home is nestled in the highly sought-after Backcountry neighborhood. Offering one of the largest backyards on the street, the outdoor space is ideal for both relaxation and entertaining — enjoy unobstructed mountain views from the rear deck or gather around the cozy firepit on the flagstone patio. Inside, the heart of the home is the stunningly renovated kitchen, thoughtfully designed for entertaining. It features crisp white quartz countertops, white shaker cabinets, and a large center island that seamlessly connects to the inviting family room, where a stylish gas fireplace creates a warm focal point. A formal dining room and convenient powder room complete the main level. Upstairs, you’ll find three generously sized bedrooms, a spacious loft, and a laundry room perfectly situated for ease of use. The fully finished garden-level basement adds incredible versatility with a bright and open great room, a built-in wet bar, two additional bedrooms, an office, and a full bathroom. Enjoy the perfect blend of comfort and convenience with a prime location just a short walk to the neighborhood coffee shop and surrounded by scenic walking and biking trails. Residents also enjoy access to the Sundial House — the community’s vibrant hub — featuring a pool, hot tub, fitness center, and more. Relax on the Sundial House deck while taking in breathtaking views or explore nearby shopping and dining just minutes away. This rare gem has been fully upgraded and is move-in ready — offering the best of Backcountry living.
Listing Office: LIV Sotheby's International Realty 
Essential Information
- MLS® #4613318
- Price$1,150,000
- Bedrooms5
- Bathrooms4.00
- Full Baths2
- Half Baths1
- Square Footage3,346
- Acres0.20
- Year Built2012
- TypeResidential
- Sub-TypeSingle Family Residence
- StyleMountain Contemporary
- StatusActive
Community Information
- Address664 Tiger Lily Way
- SubdivisionBackcountry
- CityHighlands Ranch
- CountyDouglas
- StateCO
- Zip Code80126
Amenities
- Parking Spaces3
- # of Garages3
- ViewMountain(s)
Amenities
Clubhouse, Fitness Center, Gated, Park, Playground, Pool, Security, Spa/Hot Tub, Tennis Court(s), Trail(s)
Utilities
Electricity Connected, Natural Gas Connected
Parking
Concrete, Floor Coating, Lighted
Interior
- HeatingForced Air
- CoolingCentral Air
- FireplaceYes
- # of Fireplaces1
- StoriesTwo
Interior Features
Built-in Features, Ceiling Fan(s), Eat-in Kitchen, Entrance Foyer, Five Piece Bath, Kitchen Island, Open Floorplan, Pantry, Primary Suite, Quartz Counters, Smoke Free, Solid Surface Counters, Wet Bar
Appliances
Bar Fridge, Dishwasher, Disposal, Microwave, Oven, Range, Refrigerator, Self Cleaning Oven, Sump Pump
Fireplaces
Family Room, Gas, Gas Log, Outside
Exterior
- Exterior FeaturesFire Pit
- RoofConcrete
- FoundationSlab
Lot Description
Corner Lot, Cul-De-Sac, Landscaped, Level, Sprinklers In Front, Sprinklers In Rear
Windows
Double Pane Windows, Window Coverings
School Information
- DistrictDouglas RE-1
- ElementaryStone Mountain
- MiddleRanch View
- HighThunderridge
Additional Information
- Date ListedOctober 8th, 2025
- ZoningPDU
Listing Details
LIV Sotheby's International Realty
 Terms and Conditions: The content relating to real estate for sale in this Web site comes in part from the Internet Data eXchange ("IDX") program of METROLIST, INC., DBA RECOLORADO® Real estate listings held by brokers other than RE/MAX Professionals are marked with the IDX Logo. This information is being provided for the consumers personal, non-commercial use and may not be used for any other purpose. All information subject to change and should be independently verified.
Terms and Conditions: The content relating to real estate for sale in this Web site comes in part from the Internet Data eXchange ("IDX") program of METROLIST, INC., DBA RECOLORADO® Real estate listings held by brokers other than RE/MAX Professionals are marked with the IDX Logo. This information is being provided for the consumers personal, non-commercial use and may not be used for any other purpose. All information subject to change and should be independently verified.
Copyright 2025 METROLIST, INC., DBA RECOLORADO® -- All Rights Reserved 6455 S. Yosemite St., Suite 500 Greenwood Village, CO 80111 USA
Listing information last updated on December 31st, 2025 at 1:18pm MST.

