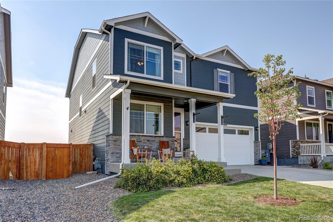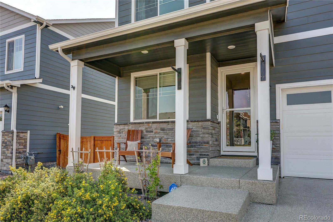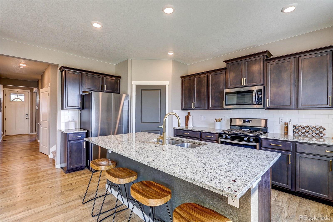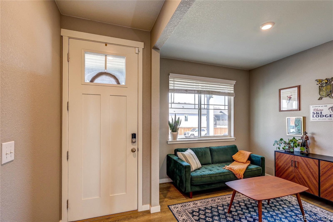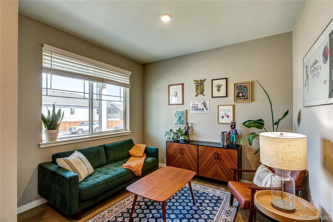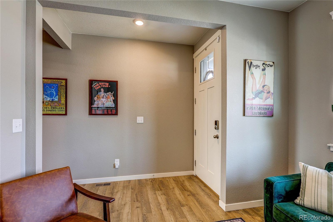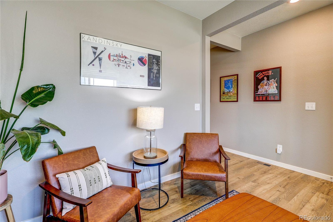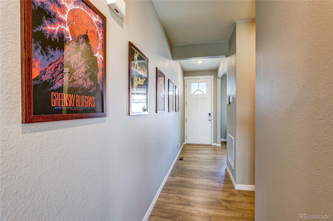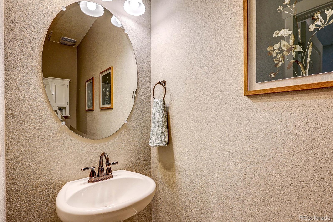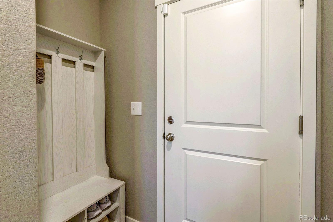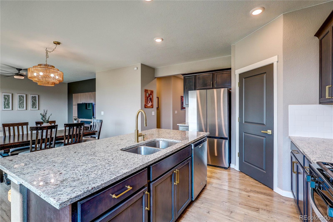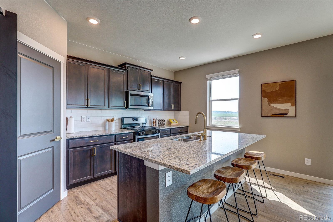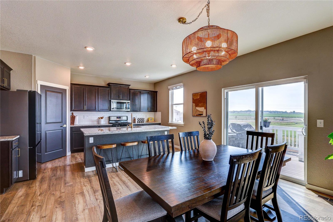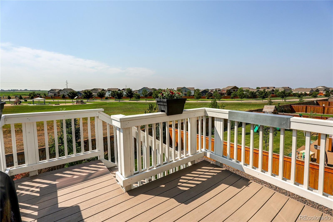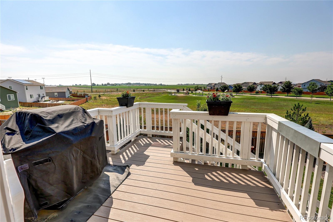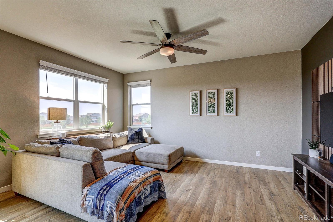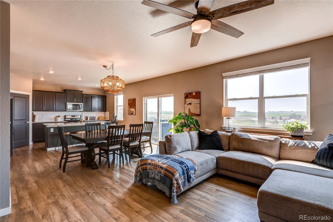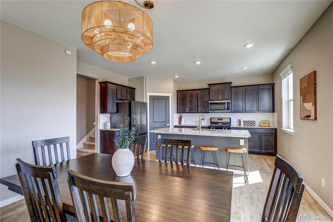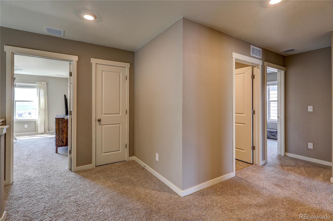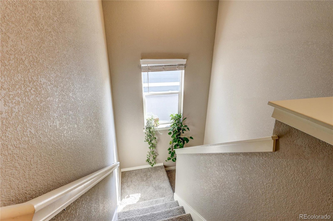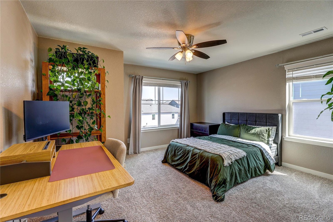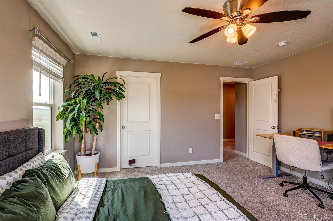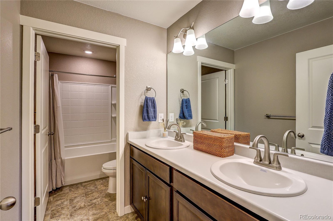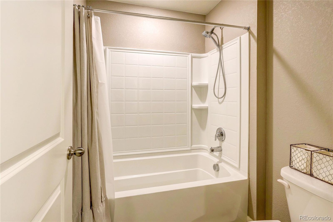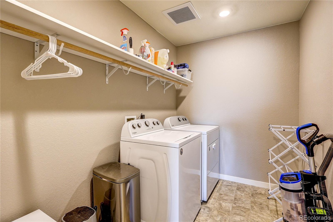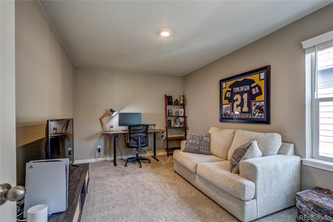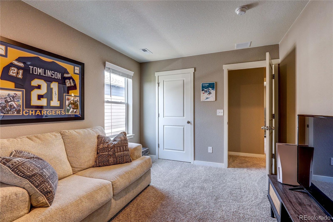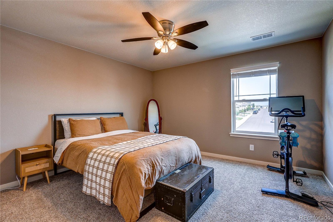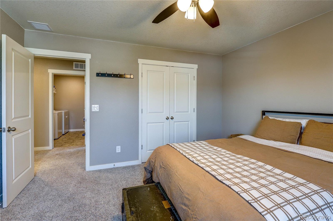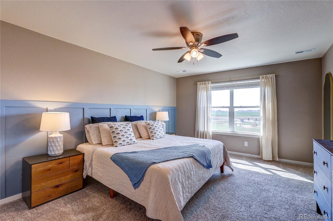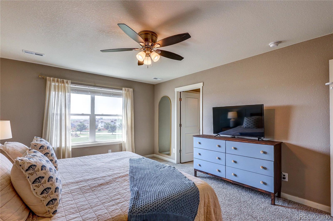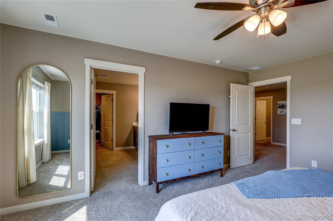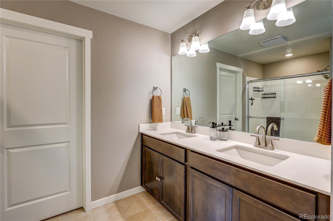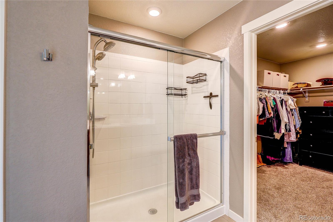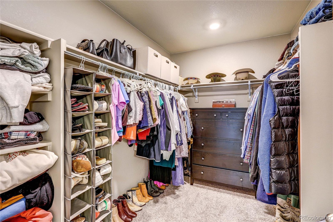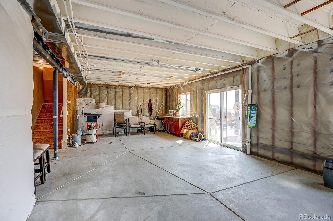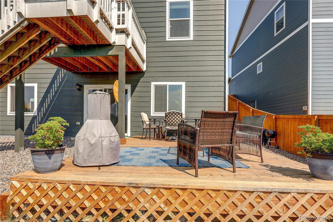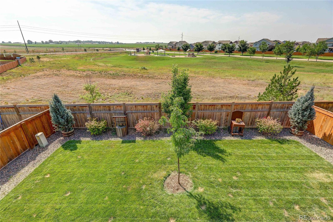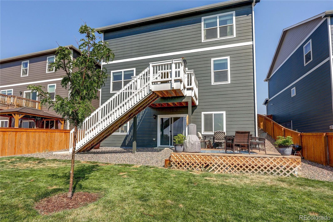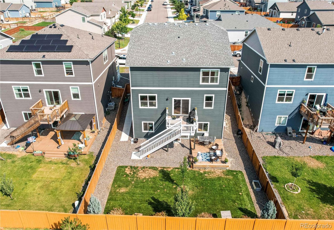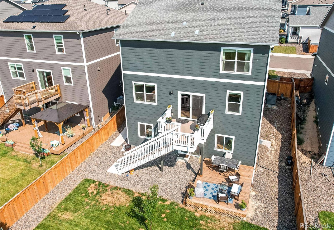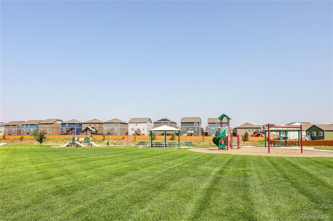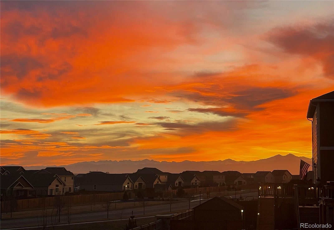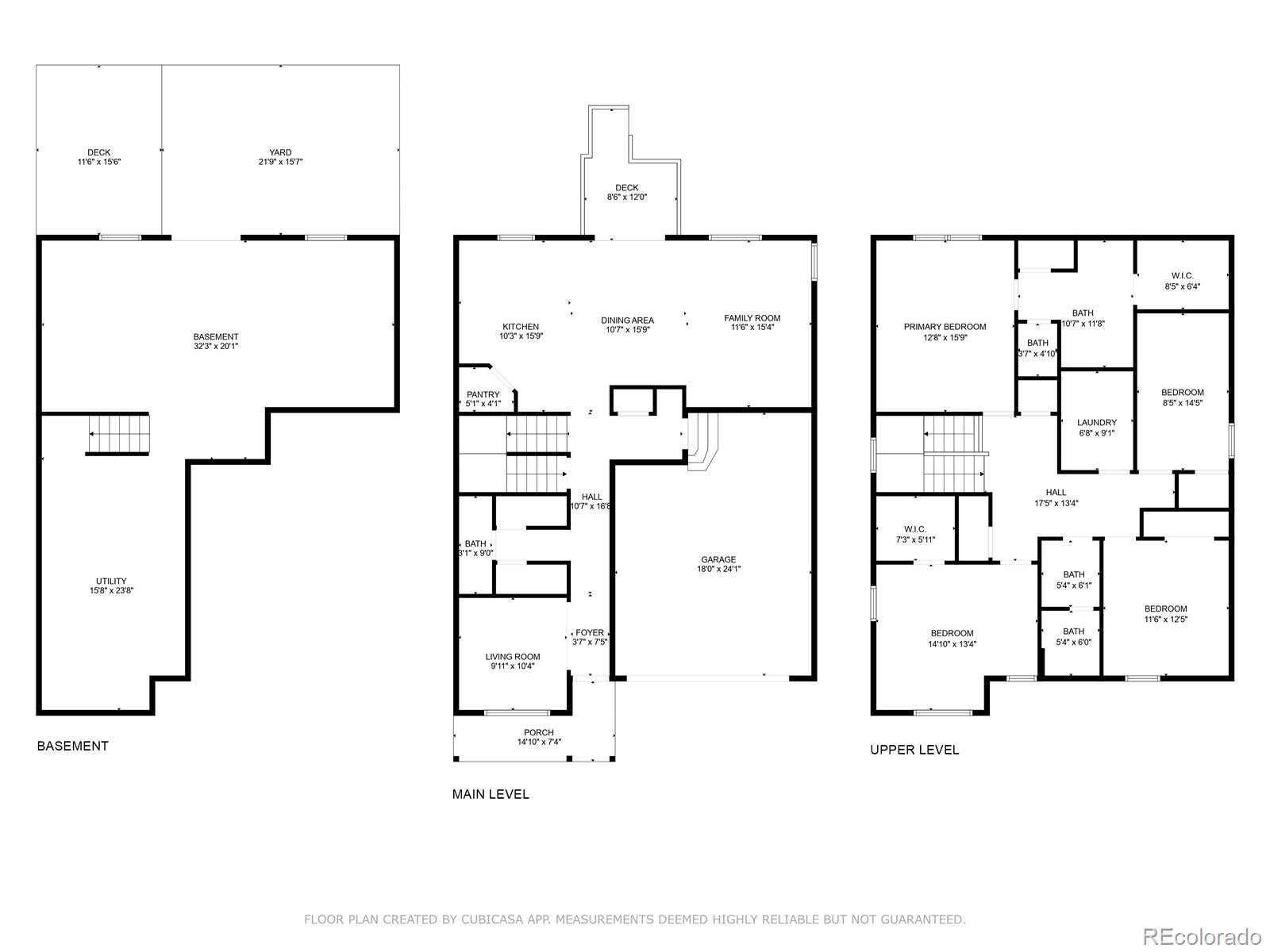Find us on...
Dashboard
- 4 Beds
- 3 Baths
- 2,465 Sqft
- .13 Acres
New Search X
1335 Copeland Falls Road
Better than new with designer features, this 4-bedroom, 3-bathroom home is move-in ready and located in a growing neighborhood with convenient access to parks, schools, and shopping. Designed with both style and practicality in mind, the home offers an open-concept floor plan ideal for everyday living and entertaining. The large kitchen island provides ample space for meal prep and gatherings. A front entry versatile den or living area adds flexibility to the layout, while the garage entrance opens into a well-organized storage and closet zone. Upstairs features a spacious landing area, a large laundry room, and a private primary suite. The primary suite includes a double vanity, a large walk-in closet, and a bath designed for comfort. Three additional bedrooms offer plenty of space for family or guests. The walkout basement presents opportunities for future expansion, with rough-in plumbing already in place for an additional bathroom and plenty of room for storage or more living space. Enjoy the outdoors from the newly constructed south-facing deck, overlooking a fenced backyard with open space and a park. The driveway and entry have been seal coated for added safety. Located just over half a mile from Severance High School and close to Overlook Park, grocery stores, and public transportation, this home combines suburban living with nearby conveniences. Don’t miss this opportunity to settle in a quality-built home with room to grow.
Listing Office: Keller Williams Advantage Realty LLC 
Essential Information
- MLS® #4619839
- Price$525,000
- Bedrooms4
- Bathrooms3.00
- Full Baths1
- Half Baths1
- Square Footage2,465
- Acres0.13
- Year Built2020
- TypeResidential
- Sub-TypeSingle Family Residence
- StyleContemporary
- StatusActive
Community Information
- Address1335 Copeland Falls Road
- SubdivisionHidden Valley Farm
- CitySeverance
- CountyWeld
- StateCO
- Zip Code80550
Amenities
- UtilitiesNatural Gas Available
- Parking Spaces2
- ParkingConcrete
- # of Garages2
- ViewMountain(s), Valley
Interior
- HeatingForced Air, Natural Gas
- CoolingCentral Air
- StoriesTwo
Interior Features
Ceiling Fan(s), High Ceilings, Kitchen Island, Open Floorplan, Pantry, Primary Suite, Quartz Counters, Smoke Free
Appliances
Dishwasher, Disposal, Dryer, Microwave, Oven, Range, Refrigerator, Washer
Exterior
- Exterior FeaturesPrivate Yard
- RoofComposition
- FoundationConcrete Perimeter
Lot Description
Greenbelt, Landscaped, Master Planned, Open Space, Sprinklers In Front, Sprinklers In Rear
Windows
Double Pane Windows, Window Coverings
School Information
- DistrictWeld RE-4
- ElementaryRange View
- MiddleSeverance
- HighWindsor
Additional Information
- Date ListedAugust 2nd, 2025
- Zoningresidential
Listing Details
Keller Williams Advantage Realty LLC
 Terms and Conditions: The content relating to real estate for sale in this Web site comes in part from the Internet Data eXchange ("IDX") program of METROLIST, INC., DBA RECOLORADO® Real estate listings held by brokers other than RE/MAX Professionals are marked with the IDX Logo. This information is being provided for the consumers personal, non-commercial use and may not be used for any other purpose. All information subject to change and should be independently verified.
Terms and Conditions: The content relating to real estate for sale in this Web site comes in part from the Internet Data eXchange ("IDX") program of METROLIST, INC., DBA RECOLORADO® Real estate listings held by brokers other than RE/MAX Professionals are marked with the IDX Logo. This information is being provided for the consumers personal, non-commercial use and may not be used for any other purpose. All information subject to change and should be independently verified.
Copyright 2026 METROLIST, INC., DBA RECOLORADO® -- All Rights Reserved 6455 S. Yosemite St., Suite 500 Greenwood Village, CO 80111 USA
Listing information last updated on February 16th, 2026 at 8:03pm MST.

