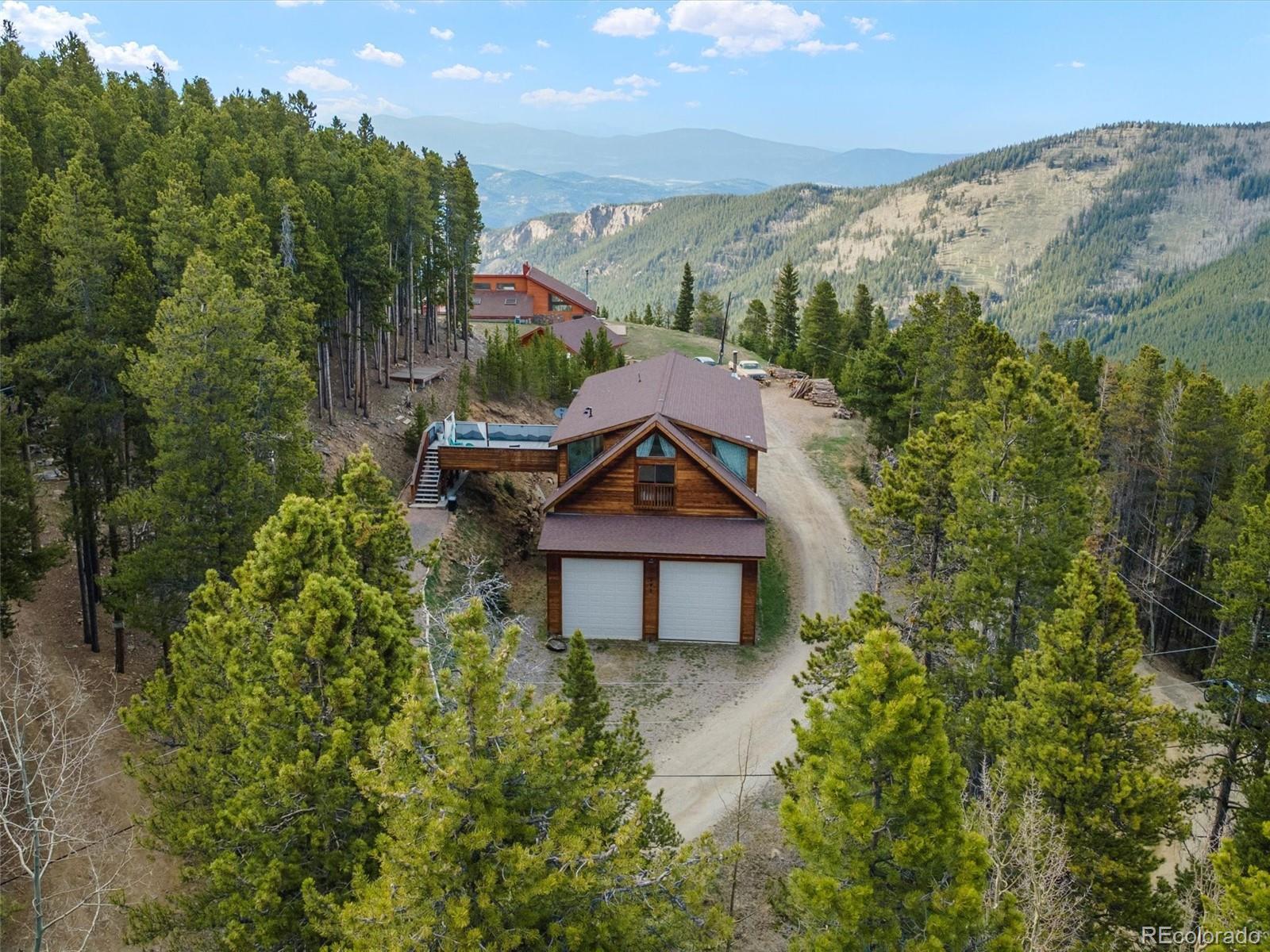Find us on...
Dashboard
- 3 Beds
- 3 Baths
- 3,290 Sqft
- 1.34 Acres
New Search X
197 Sawmill Lane
Gorgeous mountain home that is surrounded by natural beauty, so that you can experience the perfect blend of mountain modern living in this beautifully remodeled 3-bedroom, 2.5-bath home. The upper level features an open floor plan with an abundance of natural light throughout. The kitchen has an island/breakfast bar with seating, and opens to the dining room and living room that has a pellet stove. Upper level also provides access to the expansive trex deck, ideal for grilling and outdoor dining. Finishing out this level is the primary suite and an additional powder room for guests. The second level has 2 more bedrooms with a jack and jill bathroom. The lower level boasts a cozy office that has attached garages on either side that have radiant floor heating throughout. The RV garage has two parking spaces that you can use for your RV, toys or use as a 4 car tandem garage. There is also possibility to add bathroom along with laundry set up if needed. It does not stop, there is also an additional 3 car attached garage...the possibilities are endless! 1 Mile from Echo Lake/Echo Ski area and Mt. Blue Sky Wilderness with easy access to Highway I70, downtown Evergreen, Evergreen Lake, shopping, dining, golf and hiking trails. Come see the magic of mountain living.
Listing Office: Brokers Guild Homes 
Essential Information
- MLS® #4620082
- Price$824,900
- Bedrooms3
- Bathrooms3.00
- Full Baths2
- Half Baths1
- Square Footage3,290
- Acres1.34
- Year Built1998
- TypeResidential
- Sub-TypeSingle Family Residence
- StatusActive
Community Information
- Address197 Sawmill Lane
- SubdivisionBlue Valley Acres
- CityIdaho Springs
- CountyClear Creek
- StateCO
- Zip Code80452
Amenities
- Parking Spaces7
- # of Garages7
Utilities
Cable Available, Electricity Connected, Propane
Parking
Dry Walled, Exterior Access Door, Heated Garage, Oversized, Oversized Door, RV Garage, Tandem
Interior
- CoolingNone
- FireplaceYes
- # of Fireplaces1
- StoriesMulti/Split
Interior Features
Ceiling Fan(s), Eat-in Kitchen, Five Piece Bath, Granite Counters, High Ceilings, Jack & Jill Bathroom, Kitchen Island, Open Floorplan, Primary Suite, Smoke Free, Vaulted Ceiling(s)
Appliances
Cooktop, Dishwasher, Disposal, Double Oven, Refrigerator
Heating
Pellet Stove, Propane, Radiant, Radiant Floor
Fireplaces
Free Standing, Living Room, Pellet Stove
Exterior
- Exterior FeaturesSpa/Hot Tub
- Lot DescriptionSloped
- RoofComposition
School Information
- DistrictClear Creek RE-1
- ElementaryCarlson
- MiddleClear Creek
- HighClear Creek
Additional Information
- Date ListedMay 23rd, 2025
- ZoningMR-1
Listing Details
 Brokers Guild Homes
Brokers Guild Homes
 Terms and Conditions: The content relating to real estate for sale in this Web site comes in part from the Internet Data eXchange ("IDX") program of METROLIST, INC., DBA RECOLORADO® Real estate listings held by brokers other than RE/MAX Professionals are marked with the IDX Logo. This information is being provided for the consumers personal, non-commercial use and may not be used for any other purpose. All information subject to change and should be independently verified.
Terms and Conditions: The content relating to real estate for sale in this Web site comes in part from the Internet Data eXchange ("IDX") program of METROLIST, INC., DBA RECOLORADO® Real estate listings held by brokers other than RE/MAX Professionals are marked with the IDX Logo. This information is being provided for the consumers personal, non-commercial use and may not be used for any other purpose. All information subject to change and should be independently verified.
Copyright 2025 METROLIST, INC., DBA RECOLORADO® -- All Rights Reserved 6455 S. Yosemite St., Suite 500 Greenwood Village, CO 80111 USA
Listing information last updated on August 26th, 2025 at 4:18pm MDT.













































