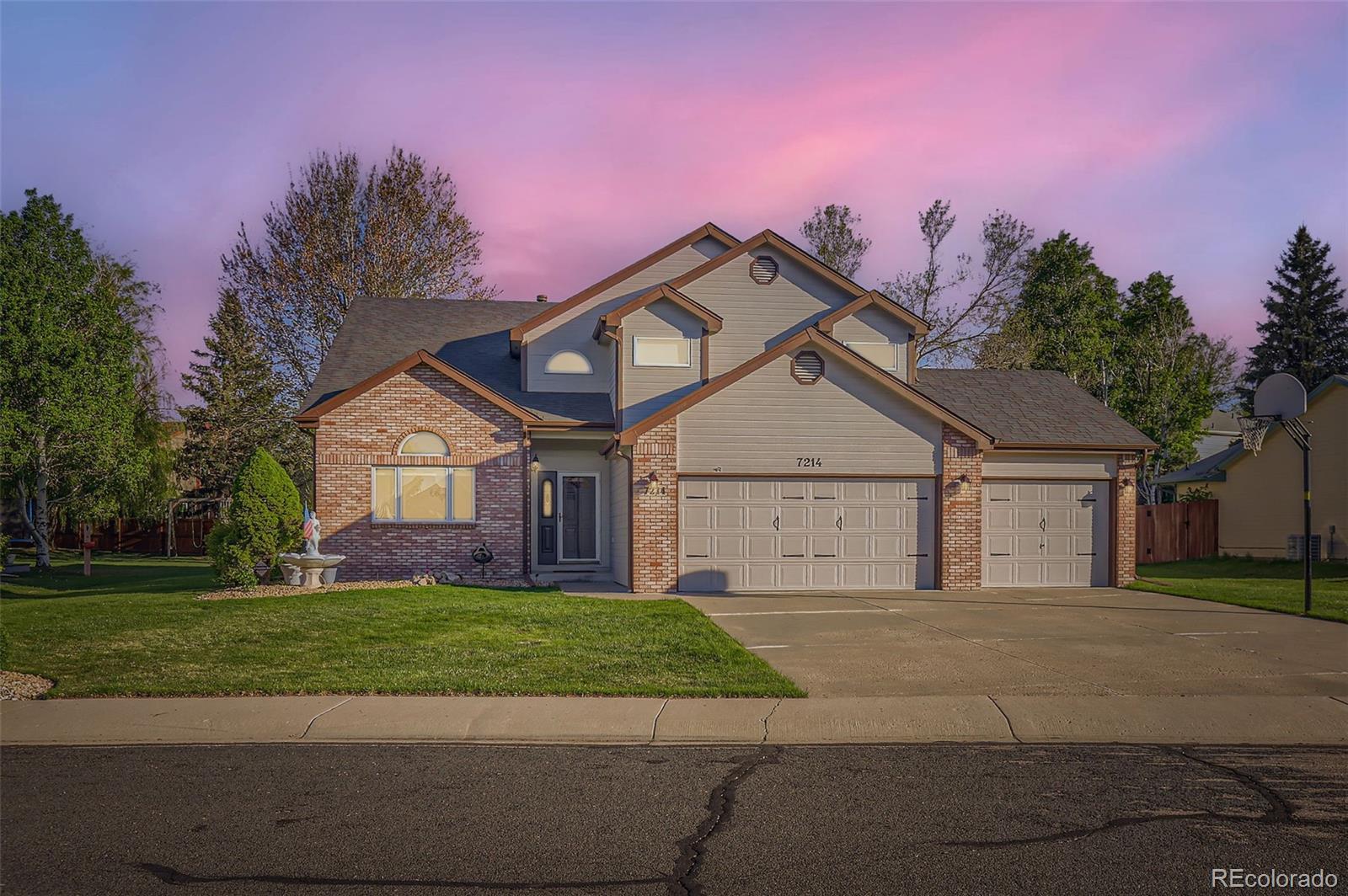Find us on...
Dashboard
- 4 Beds
- 4 Baths
- 3,924 Sqft
- .3 Acres
New Search X
7214 W Canberra Street
Welcome to this beautifully updated two-story home with a finished basement, offering comfort, style, and space in every corner. Fresh interior and exterior paint complement brand new carpet and blinds throughout the main and upper levels, creating a crisp, move-in-ready atmosphere. Step inside to a bright living room with vaulted ceilings, a formal dining room perfect for gatherings, and a private main-floor office behind elegant French doors. The kitchen is a chef’s delight with granite countertops, a breakfast bar, black appliances, and a casual dining nook that opens to the great room, where you’ll find a gas fireplace, built-ins, and vaulted ceilings. A convenient laundry room and ¾ bath with quartz counters complete the main level. Upstairs, retreat to the spacious primary suite with French doors, vaulted ceiling, and a luxurious five-piece bath with a pocket door, quartz counters, and a large walk-in closet. Two additional bedrooms share a Jack & Jill bath, ideal for family or guests. The finished basement expands your living space with a generous rec room, wet bar, built-ins, surround sound, egress window, fourth bedroom, ¾ bath, and ample storage. Outside, enjoy a covered patio with overhead fans and a gas line for grilling, perfect for entertaining. Additional upgrades include a new furnace, radon mitigation system, central air conditioning, and an attached three-car garage. This home combines thoughtful design and a functional floorplan to create an exceptional living experience.
Listing Office: RE/MAX Professionals 
Essential Information
- MLS® #4623913
- Price$657,750
- Bedrooms4
- Bathrooms4.00
- Full Baths2
- Square Footage3,924
- Acres0.30
- Year Built1993
- TypeResidential
- Sub-TypeSingle Family Residence
- StyleContemporary, Traditional
- StatusPending
Community Information
- Address7214 W Canberra Street
- SubdivisionCanberra Commons
- CityGreeley
- CountyWeld
- StateCO
- Zip Code80634
Amenities
- Parking Spaces3
- # of Garages3
Utilities
Electricity Connected, Natural Gas Connected
Interior
- HeatingForced Air, Natural Gas
- CoolingCentral Air
- FireplaceYes
- # of Fireplaces1
- FireplacesGreat Room
- StoriesTwo
Interior Features
Built-in Features, Ceiling Fan(s), Eat-in Kitchen, Entrance Foyer, Five Piece Bath, Granite Counters, Jack & Jill Bathroom, Primary Suite, Quartz Counters, Radon Mitigation System, Vaulted Ceiling(s), Walk-In Closet(s), Wet Bar
Appliances
Cooktop, Dishwasher, Disposal, Dryer, Microwave, Oven, Refrigerator, Washer
Exterior
- WindowsWindow Coverings
- RoofComposition
Lot Description
Sprinklers In Front, Sprinklers In Rear
School Information
- DistrictGreeley 6
- ElementaryWinograd K-8
- MiddleFranklin
- HighNorthridge
Additional Information
- Date ListedMay 13th, 2025
Listing Details
 RE/MAX Professionals
RE/MAX Professionals
 Terms and Conditions: The content relating to real estate for sale in this Web site comes in part from the Internet Data eXchange ("IDX") program of METROLIST, INC., DBA RECOLORADO® Real estate listings held by brokers other than RE/MAX Professionals are marked with the IDX Logo. This information is being provided for the consumers personal, non-commercial use and may not be used for any other purpose. All information subject to change and should be independently verified.
Terms and Conditions: The content relating to real estate for sale in this Web site comes in part from the Internet Data eXchange ("IDX") program of METROLIST, INC., DBA RECOLORADO® Real estate listings held by brokers other than RE/MAX Professionals are marked with the IDX Logo. This information is being provided for the consumers personal, non-commercial use and may not be used for any other purpose. All information subject to change and should be independently verified.
Copyright 2025 METROLIST, INC., DBA RECOLORADO® -- All Rights Reserved 6455 S. Yosemite St., Suite 500 Greenwood Village, CO 80111 USA
Listing information last updated on October 18th, 2025 at 9:18am MDT.


































