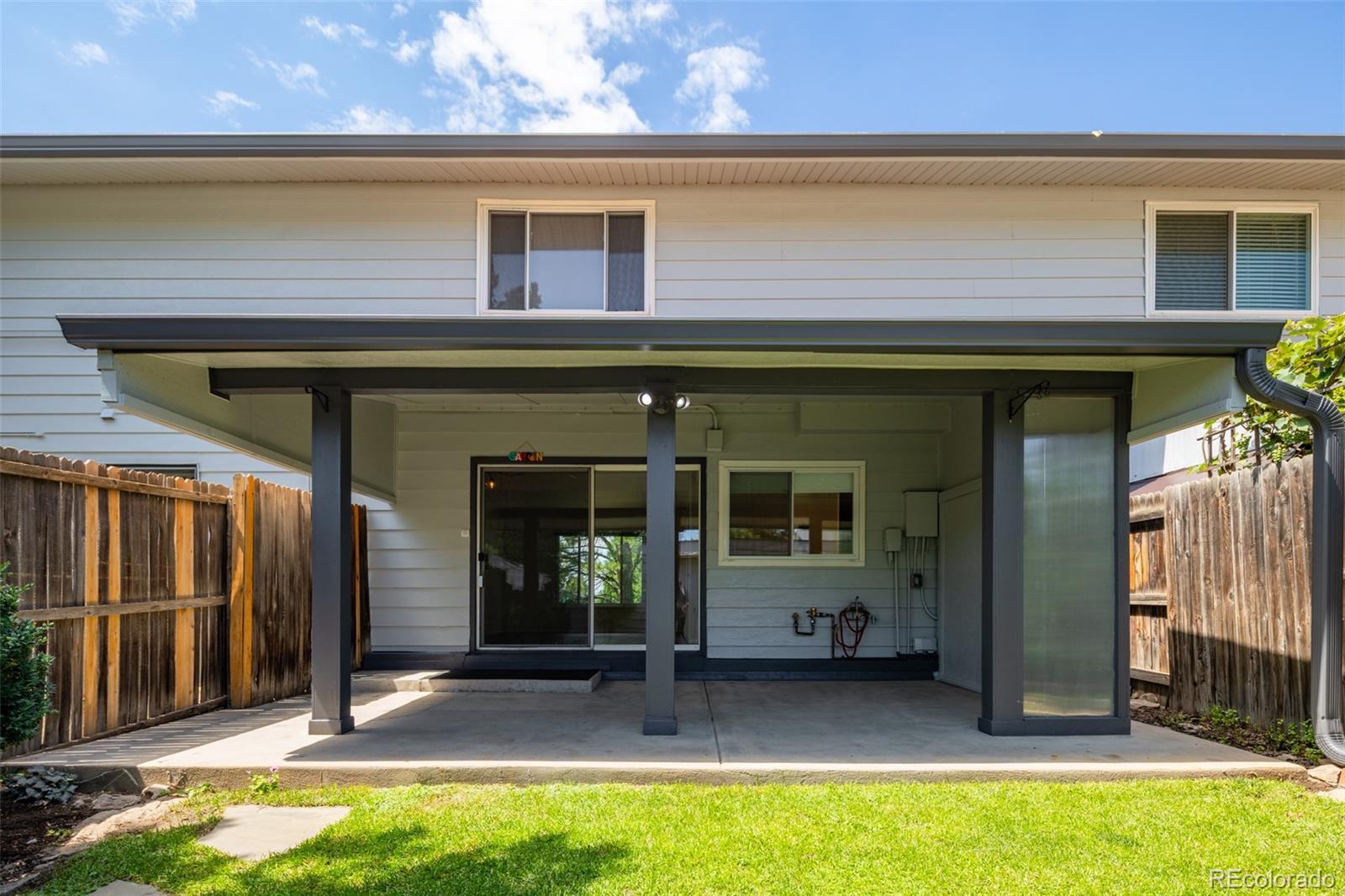Find us on...
Dashboard
- 2 Beds
- 2 Baths
- 994 Sqft
- .04 Acres
New Search X
1243 S Troy Street
Welcome to this beautifully updated two-story townhome in the desirable Village East Community. Offering 2 spacious bedrooms, 1.5 bathrooms, and a 2-car detached garage, this home combines modern updates with a functional layout. With 994 sq ft that lives much larger thanks to its two-level design, it’s the perfect blend of comfort and style. Freshly painted inside and out, the home features new flooring throughout and a fully refreshed kitchen with quartz countertops, sleek new cabinetry, and a generous pantry. The open-concept living and dining areas create an inviting space for both everyday living and entertaining, while large windows frame a prime pool view. The main level also includes a convenient powder bath and a laundry room with washer and dryer. Upstairs, you’ll find two generous bedrooms and a full bath with ample storage. Step outside to your perfectly manicured, fenced backyard with a covered patio—ideal for relaxing or dining al fresco. The yard connects directly to your spacious 2-car garage for easy access and secure parking. Village East offers a welcoming community with a pool, clubhouse, beautifully landscaped grounds, and plentiful off-street parking. Located just minutes from I-225, the Medical Center of Aurora, shops, restaurants, and everyday conveniences, this move-in-ready home is perfectly situated for both commuting and enjoying the best of Aurora living.
Listing Office: RE/MAX of Cherry Creek 
Essential Information
- MLS® #4623932
- Price$299,900
- Bedrooms2
- Bathrooms2.00
- Full Baths1
- Half Baths1
- Square Footage994
- Acres0.04
- Year Built1976
- TypeResidential
- Sub-TypeTownhouse
- StatusActive
Community Information
- Address1243 S Troy Street
- SubdivisionHallcrafts Village East
- CityAurora
- CountyArapahoe
- StateCO
- Zip Code80012
Amenities
- AmenitiesClubhouse, Pool
- Parking Spaces3
- # of Garages2
Interior
- HeatingForced Air
- CoolingCentral Air
- StoriesTwo
Interior Features
Ceiling Fan(s), Open Floorplan, Pantry, Quartz Counters
Appliances
Dishwasher, Dryer, Oven, Range, Refrigerator, Washer
Exterior
- Exterior FeaturesPrivate Yard
- RoofComposition
- FoundationConcrete Perimeter
School Information
- DistrictAdams-Arapahoe 28J
- ElementaryVirginia Court
- MiddleAurora Hills
- HighGateway
Additional Information
- Date ListedAugust 13th, 2025
Listing Details
 RE/MAX of Cherry Creek
RE/MAX of Cherry Creek
 Terms and Conditions: The content relating to real estate for sale in this Web site comes in part from the Internet Data eXchange ("IDX") program of METROLIST, INC., DBA RECOLORADO® Real estate listings held by brokers other than RE/MAX Professionals are marked with the IDX Logo. This information is being provided for the consumers personal, non-commercial use and may not be used for any other purpose. All information subject to change and should be independently verified.
Terms and Conditions: The content relating to real estate for sale in this Web site comes in part from the Internet Data eXchange ("IDX") program of METROLIST, INC., DBA RECOLORADO® Real estate listings held by brokers other than RE/MAX Professionals are marked with the IDX Logo. This information is being provided for the consumers personal, non-commercial use and may not be used for any other purpose. All information subject to change and should be independently verified.
Copyright 2025 METROLIST, INC., DBA RECOLORADO® -- All Rights Reserved 6455 S. Yosemite St., Suite 500 Greenwood Village, CO 80111 USA
Listing information last updated on August 18th, 2025 at 10:04am MDT.
































