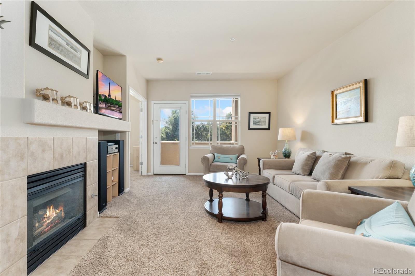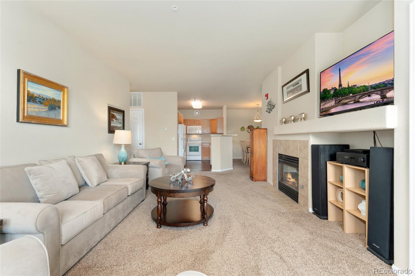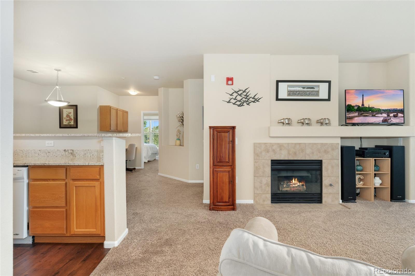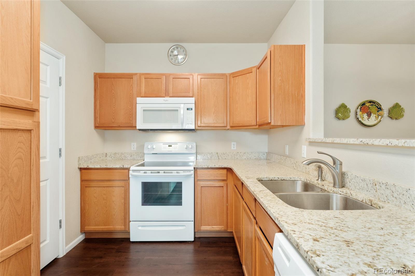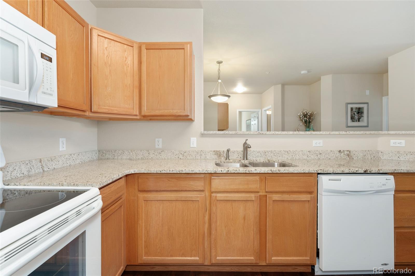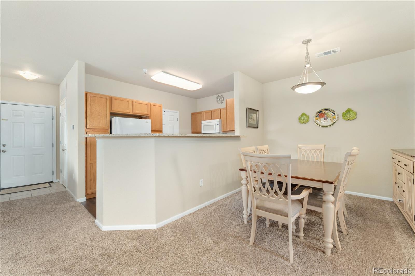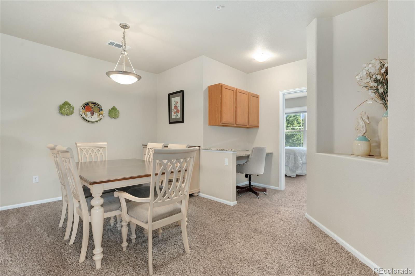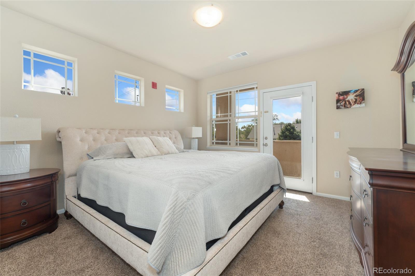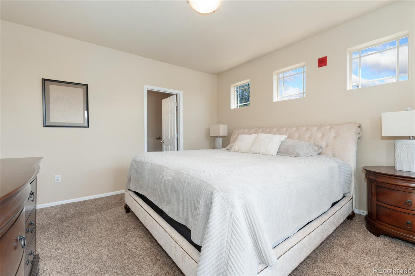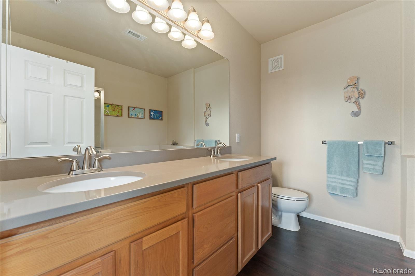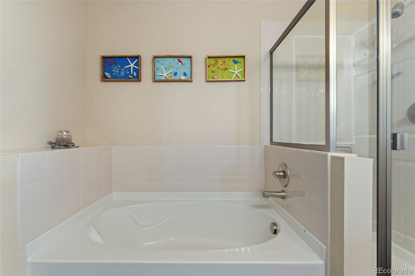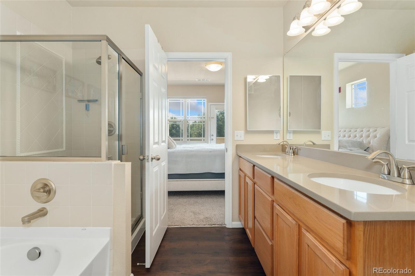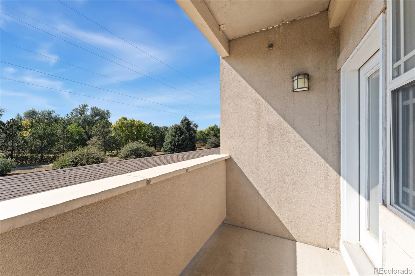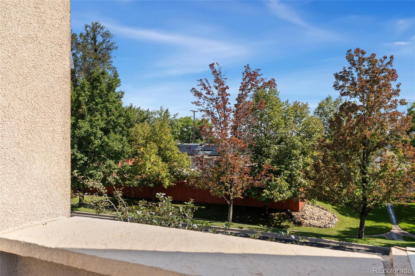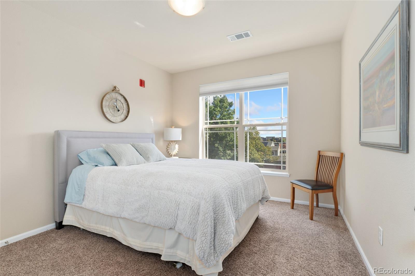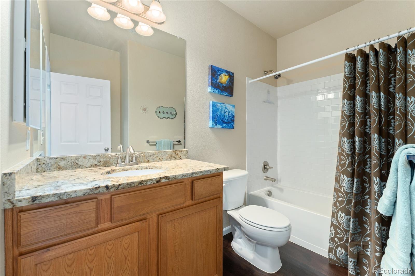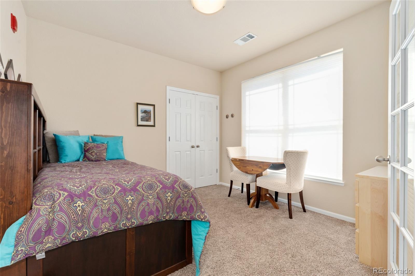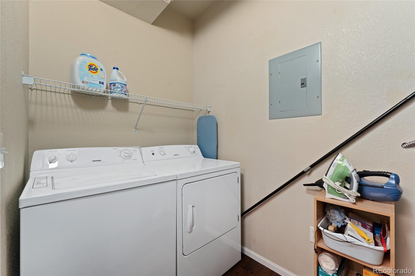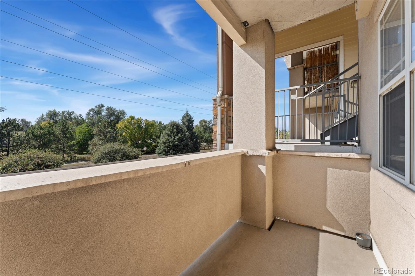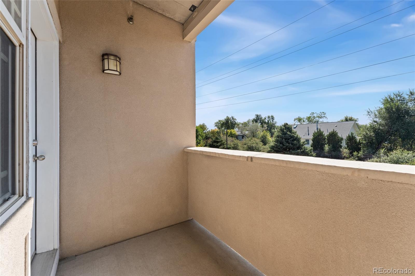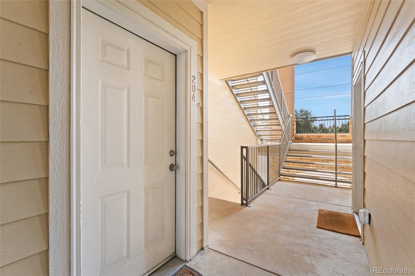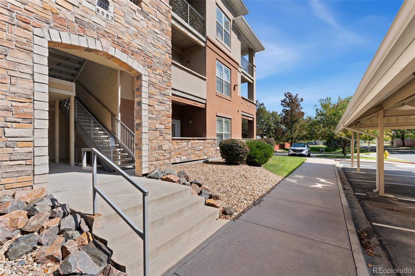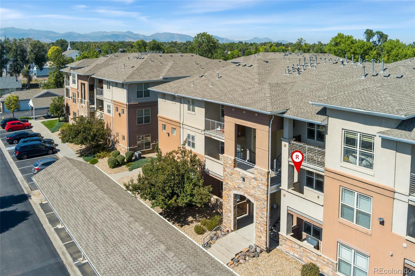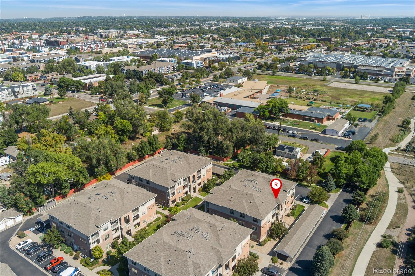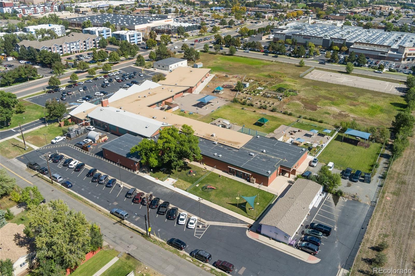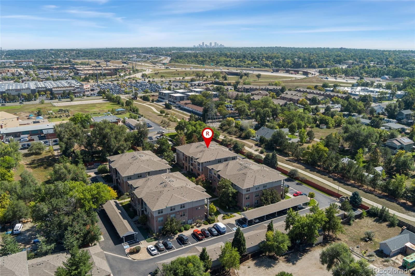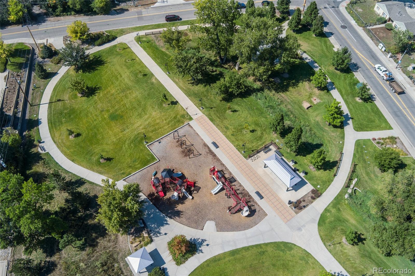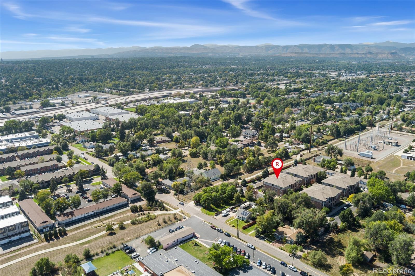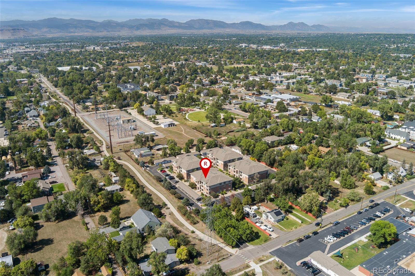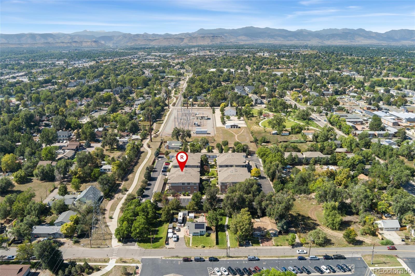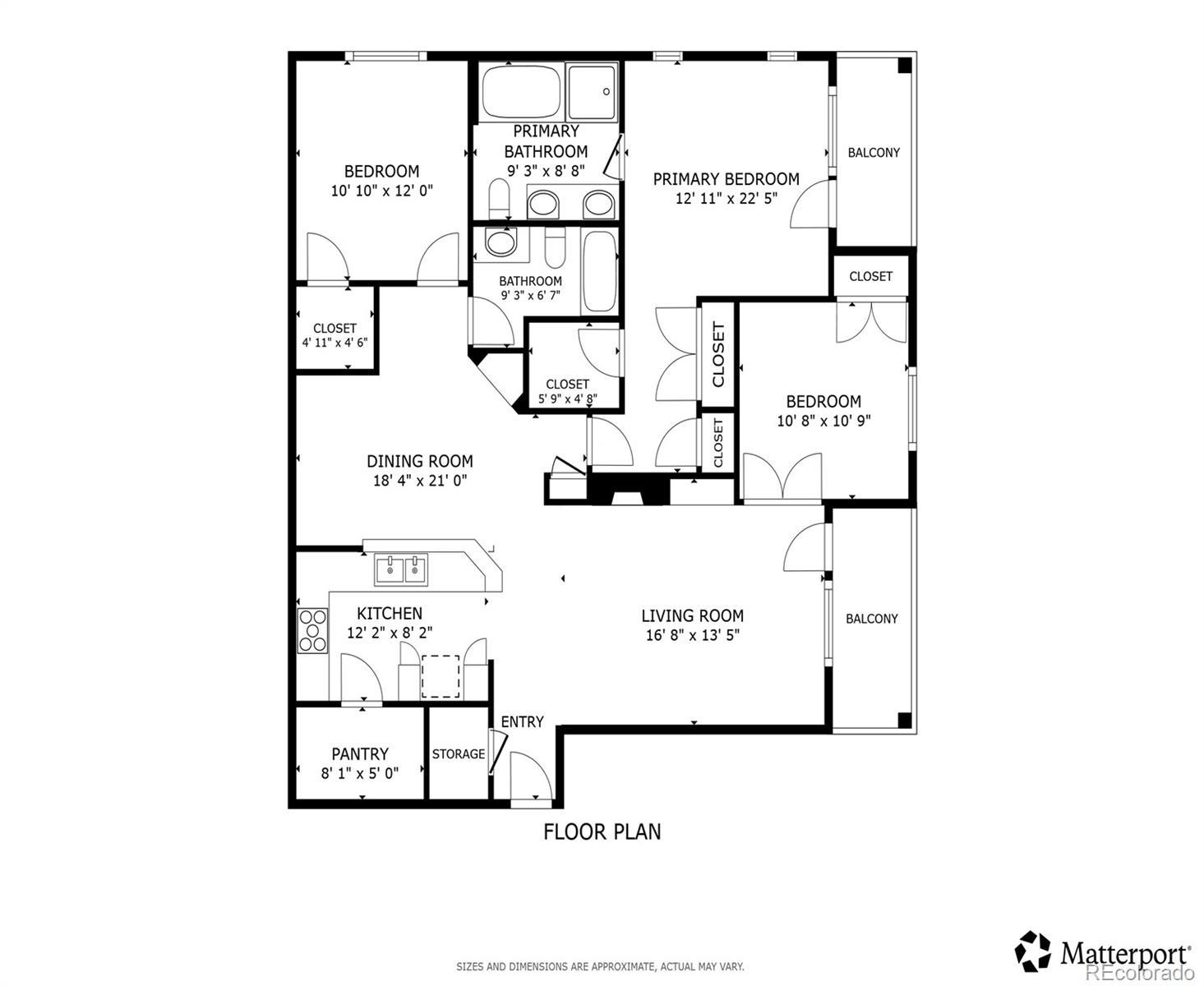Find us on...
Dashboard
- $420k Price
- 3 Beds
- 2 Baths
- 1,485 Sqft
New Search X
8083 W 51st Place 204
Welcome to this stunning and roomy condo in the heart of Arvada, offering the perfect blend of comfort, style, and convenience. Just minutes from Olde Town Arvada’s vibrant dining, shopping, and entertainment, this home provides easy access to I-70 for quick trips to downtown Denver or mountain adventures. Inside, a bright living room with a cozy fireplace opens to a private balcony, creating seamless indoor-outdoor living. The kitchen and dining area feature granite countertops and plenty of space to cook and entertain, while a built-in desk off the dining room provides a convenient home office or study nook. The primary suite is a true retreat with a five-piece en-suite bath, walk-in closet, and a second private balcony for your morning coffee or evening relaxation. Two additional bedrooms and a full bath offer space for family, guests, or hobbies, while in-unit laundry adds everyday convenience. This unit includes two covered parking spaces conveniently located in front (Spaces #37–38). With its prime location, spacious layout, and modern updates, this condo offers the ideal Arvada lifestyle—close to everything yet tucked away for peace and comfort.
Listing Office: Redfin Corporation 
Essential Information
- MLS® #4632513
- Price$420,000
- Bedrooms3
- Bathrooms2.00
- Full Baths2
- Square Footage1,485
- Acres0.00
- Year Built2006
- TypeResidential
- Sub-TypeCondominium
- StyleContemporary
- StatusActive
Community Information
- Address8083 W 51st Place 204
- SubdivisionResidences at Olde Town Square
- CityArvada
- CountyJefferson
- StateCO
- Zip Code80002
Amenities
- AmenitiesGarden Area, Parking
- Parking Spaces2
- ParkingConcrete
Utilities
Electricity Connected, Natural Gas Connected
Interior
- HeatingForced Air
- CoolingCentral Air
- FireplaceYes
- # of Fireplaces1
- FireplacesGas, Living Room
- StoriesOne
Interior Features
Granite Counters, Open Floorplan, Primary Suite, Smoke Free, Walk-In Closet(s)
Appliances
Dishwasher, Disposal, Dryer, Gas Water Heater, Microwave, Oven, Range, Refrigerator, Washer
Exterior
- Lot DescriptionLandscaped
- RoofComposition
Exterior Features
Balcony, Lighting, Rain Gutters
Windows
Double Pane Windows, Window Coverings
School Information
- DistrictJefferson County R-1
- ElementaryArvada K-8
- MiddleArvada K-8
- HighArvada
Additional Information
- Date ListedSeptember 26th, 2025
Listing Details
 Redfin Corporation
Redfin Corporation
 Terms and Conditions: The content relating to real estate for sale in this Web site comes in part from the Internet Data eXchange ("IDX") program of METROLIST, INC., DBA RECOLORADO® Real estate listings held by brokers other than RE/MAX Professionals are marked with the IDX Logo. This information is being provided for the consumers personal, non-commercial use and may not be used for any other purpose. All information subject to change and should be independently verified.
Terms and Conditions: The content relating to real estate for sale in this Web site comes in part from the Internet Data eXchange ("IDX") program of METROLIST, INC., DBA RECOLORADO® Real estate listings held by brokers other than RE/MAX Professionals are marked with the IDX Logo. This information is being provided for the consumers personal, non-commercial use and may not be used for any other purpose. All information subject to change and should be independently verified.
Copyright 2025 METROLIST, INC., DBA RECOLORADO® -- All Rights Reserved 6455 S. Yosemite St., Suite 500 Greenwood Village, CO 80111 USA
Listing information last updated on December 25th, 2025 at 9:03pm MST.

