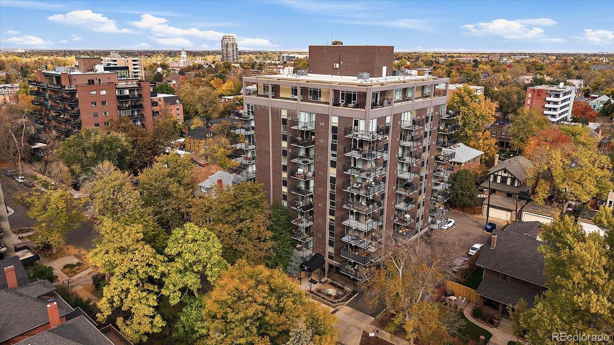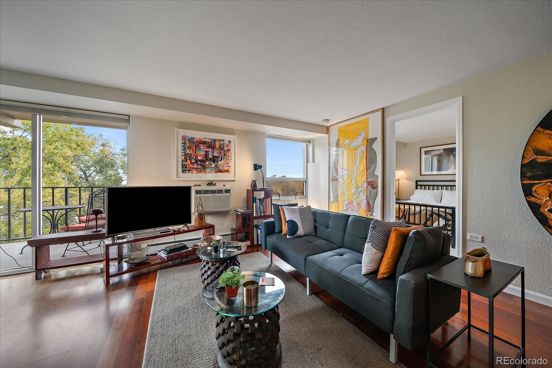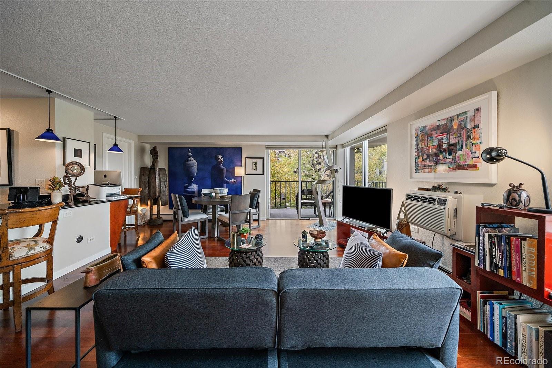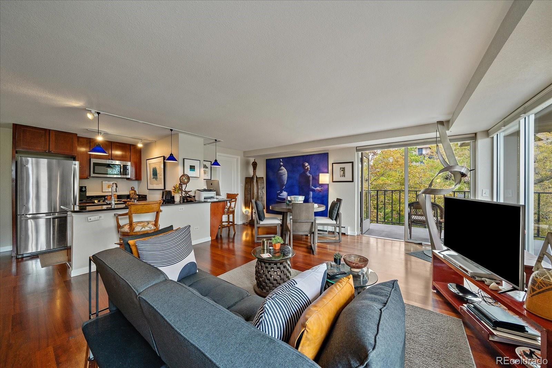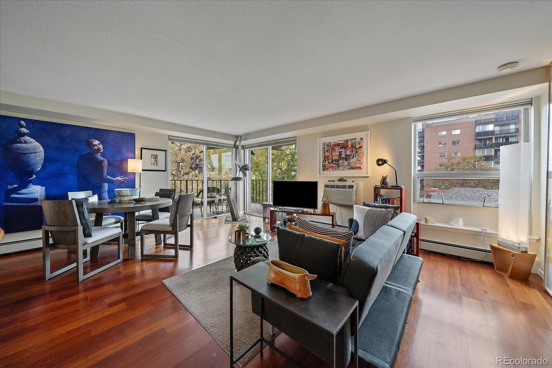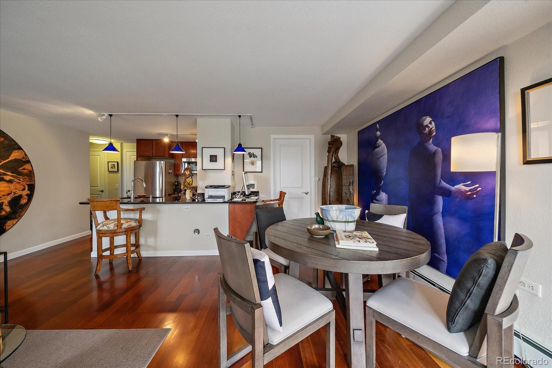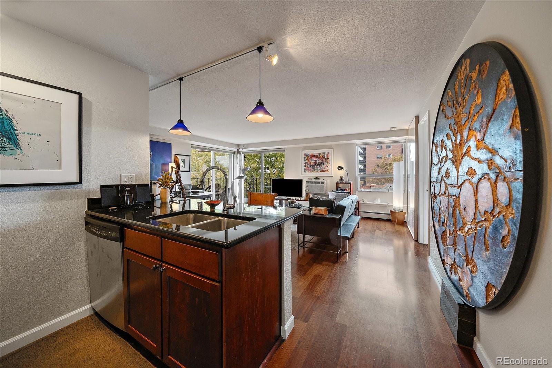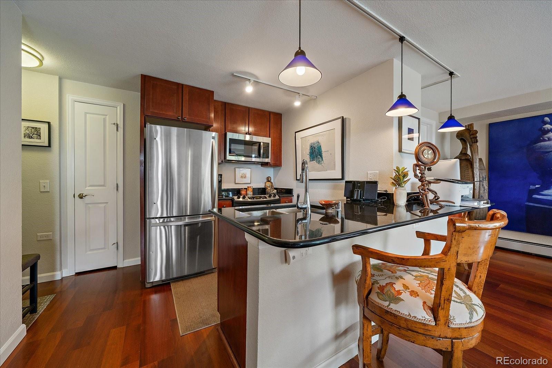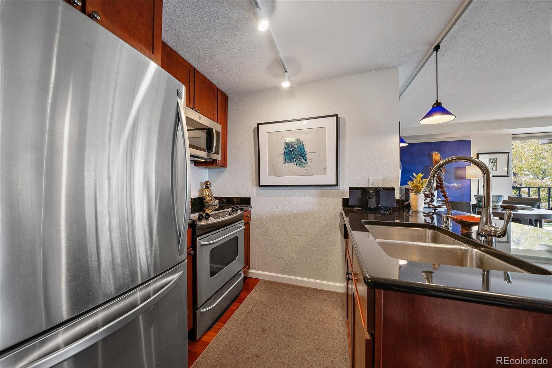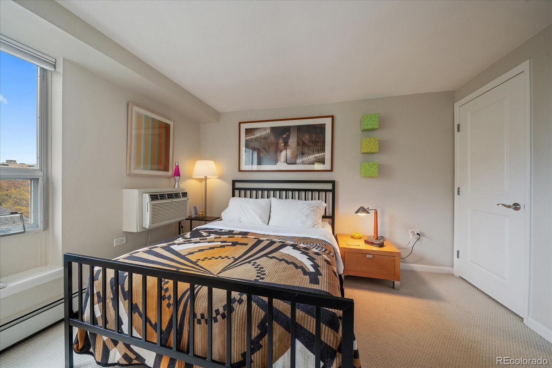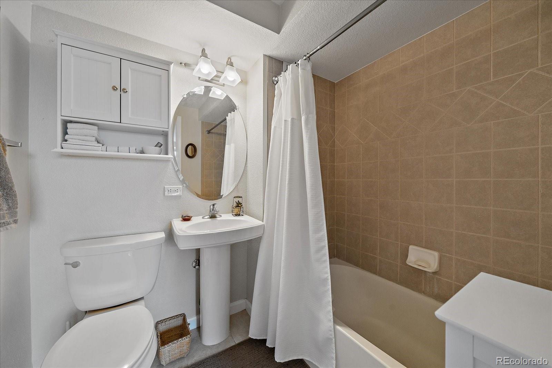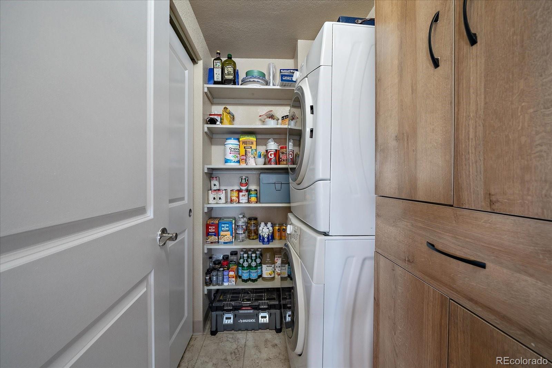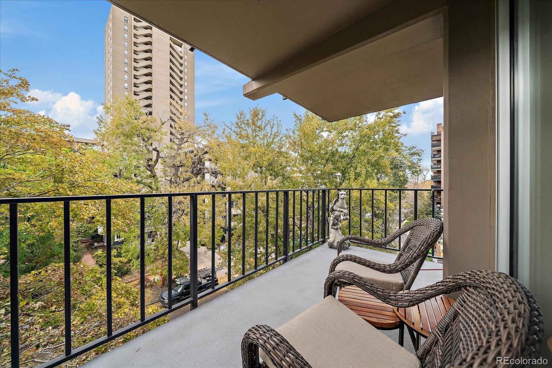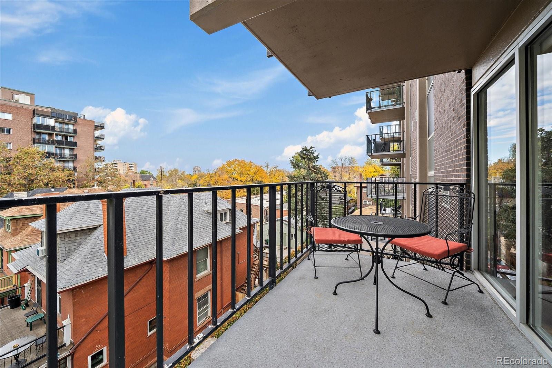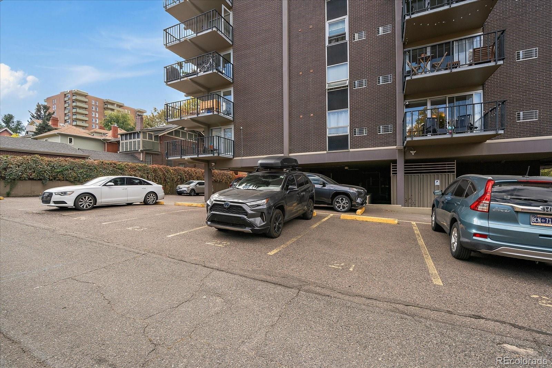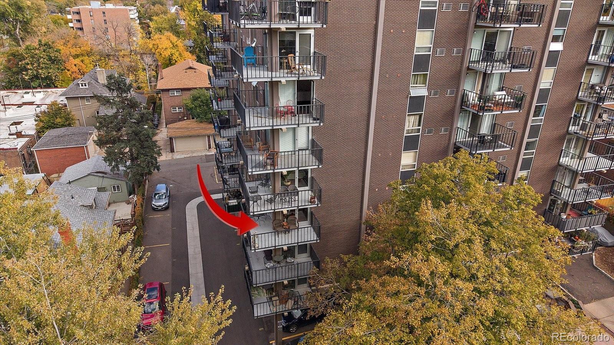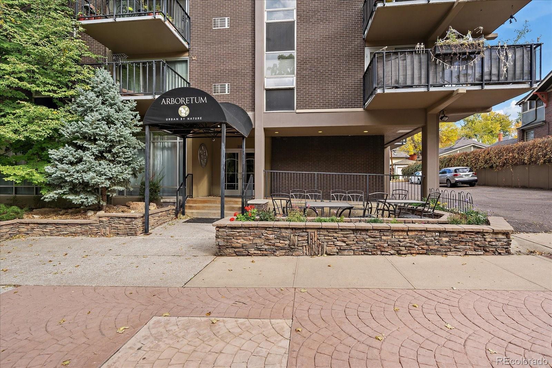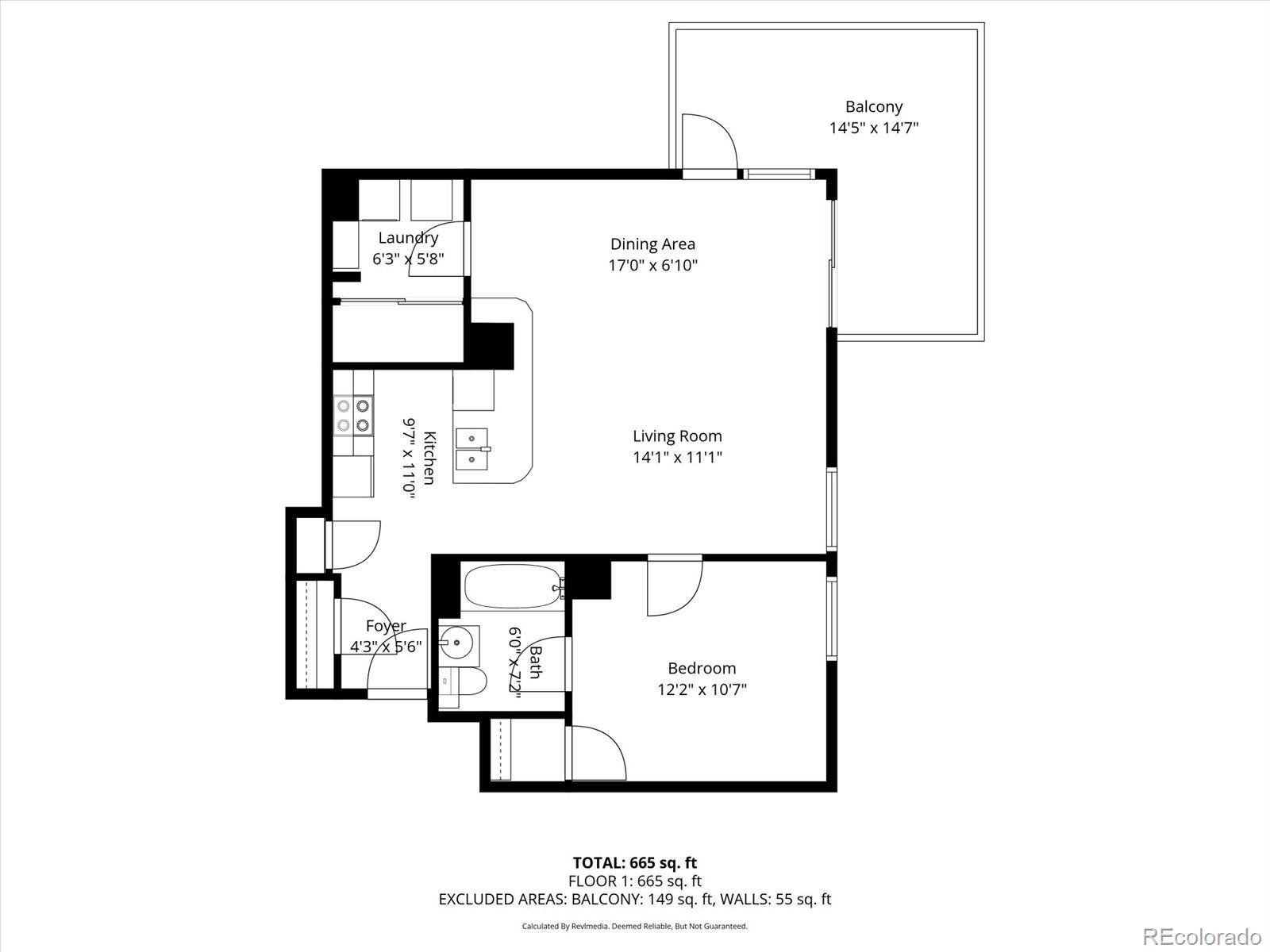Find us on...
Dashboard
- $370k Price
- 1 Bed
- 1 Bath
- 710 Sqft
New Search X
1150 Vine Street 404
Perfectly situated just steps from Cheesman Park, this charming corner condominium blends comfort, style, and convenience in one of Denver’s most beloved neighborhoods. Flooded with natural light, the open-concept living space features beautiful hardwood floors, fresh paint, and new carpet. The bright and airy layout flows effortlessly to a large wrap-around covered balcony that is ideal for relaxing or entertaining year-round. The updated kitchen is both functional and inviting, offering granite countertops, stainless steel appliances, and counter seating. There is plenty of room for a dining table in this unit. You’ll love the in-unit laundry room, pantry, storage closet and the private storage room conveniently located just across the hall. A deeded parking space with exlusive use adds everyday convenience, while the building’s amenities—including a stylish Club Room with a fireplace and full kitchen—offer the perfect space to host gatherings or unwind with neighbors. Located just two blocks from Cheesman Park and the Denver Botanic Gardens, this home places you close to Congress Park, Cherry Creek, and the vibrant restaurants and shops along 12th Avenue. With its exceptional walkability, easy access to public transportation, and bike-friendly streets, you’ll enjoy everything central Denver living has to offer. Don’t miss your chance to call this one home!
Listing Office: Kentwood Real Estate Cherry Creek 
Essential Information
- MLS® #4636837
- Price$369,500
- Bedrooms1
- Bathrooms1.00
- Full Baths1
- Square Footage710
- Acres0.00
- Year Built1964
- TypeResidential
- Sub-TypeCondominium
- StyleUrban Contemporary
- StatusActive
Community Information
- Address1150 Vine Street 404
- SubdivisionCheesman Park
- CityDenver
- CountyDenver
- StateCO
- Zip Code80206
Amenities
- AmenitiesClubhouse
- Parking Spaces1
- ParkingAsphalt
Interior
- HeatingBaseboard, Hot Water
- CoolingAir Conditioning-Room
- StoriesOne
Interior Features
Eat-in Kitchen, Entrance Foyer, Granite Counters, No Stairs, Open Floorplan, Pantry, Smoke Free
Appliances
Dishwasher, Disposal, Dryer, Microwave, Oven, Range, Washer
Exterior
- Exterior FeaturesBalcony, Elevator
- Lot DescriptionNear Public Transit
- WindowsDouble Pane Windows
- RoofUnknown
School Information
- DistrictDenver 1
- ElementaryBromwell
- MiddleMorey
- HighEast
Additional Information
- Date ListedOctober 27th, 2025
- ZoningG-MU-12
Listing Details
Kentwood Real Estate Cherry Creek
 Terms and Conditions: The content relating to real estate for sale in this Web site comes in part from the Internet Data eXchange ("IDX") program of METROLIST, INC., DBA RECOLORADO® Real estate listings held by brokers other than RE/MAX Professionals are marked with the IDX Logo. This information is being provided for the consumers personal, non-commercial use and may not be used for any other purpose. All information subject to change and should be independently verified.
Terms and Conditions: The content relating to real estate for sale in this Web site comes in part from the Internet Data eXchange ("IDX") program of METROLIST, INC., DBA RECOLORADO® Real estate listings held by brokers other than RE/MAX Professionals are marked with the IDX Logo. This information is being provided for the consumers personal, non-commercial use and may not be used for any other purpose. All information subject to change and should be independently verified.
Copyright 2025 METROLIST, INC., DBA RECOLORADO® -- All Rights Reserved 6455 S. Yosemite St., Suite 500 Greenwood Village, CO 80111 USA
Listing information last updated on October 30th, 2025 at 2:49pm MDT.

