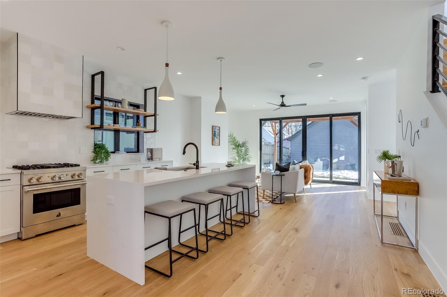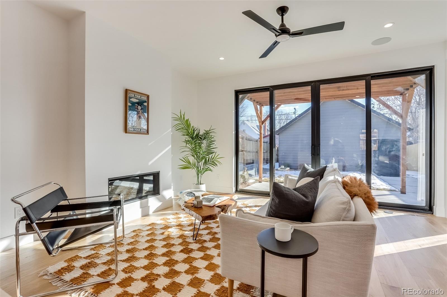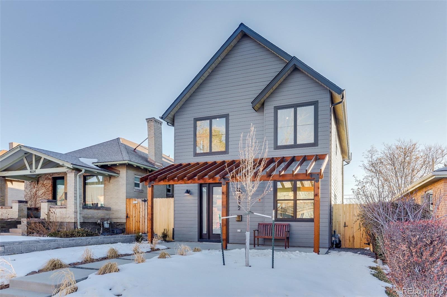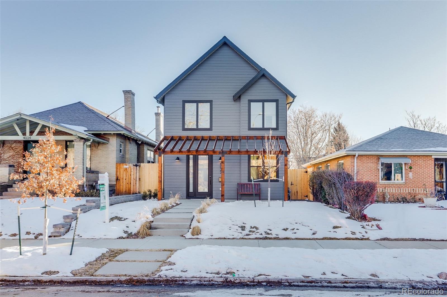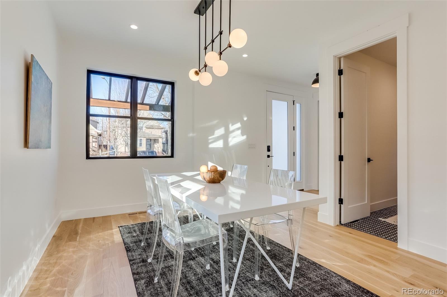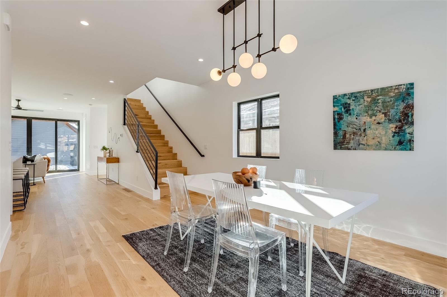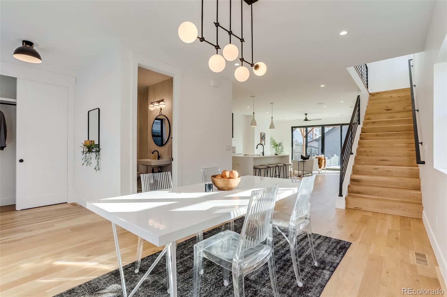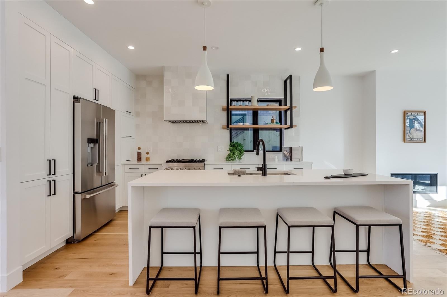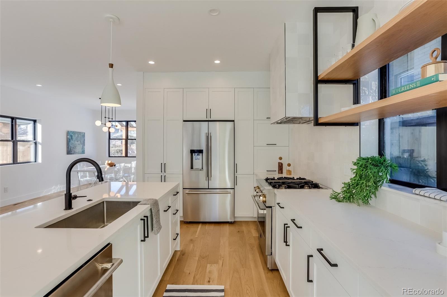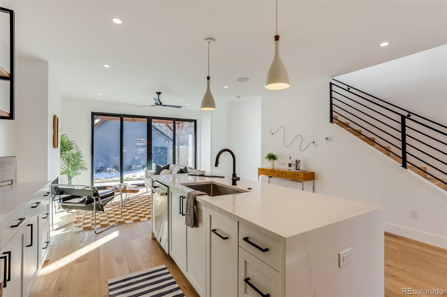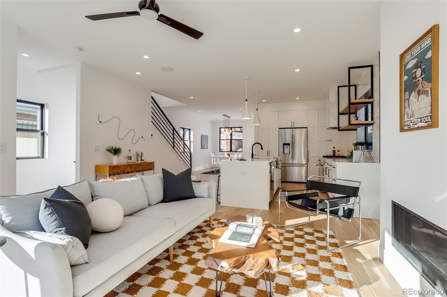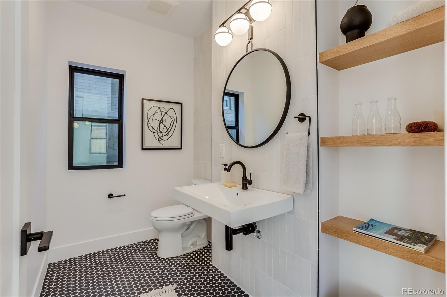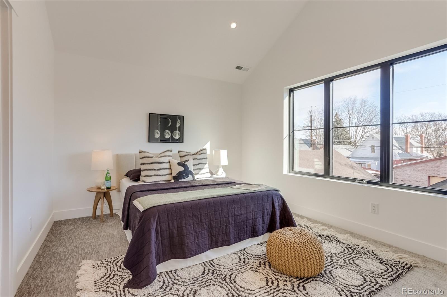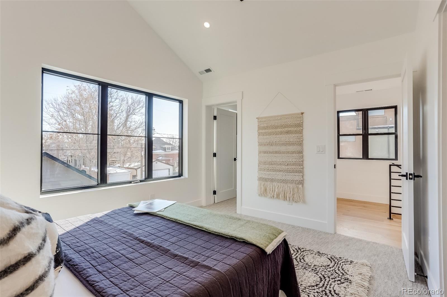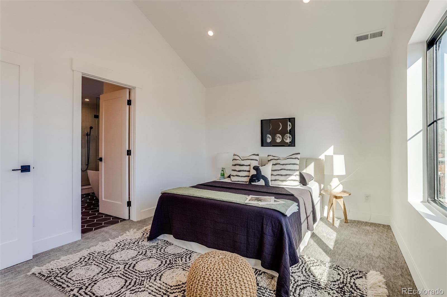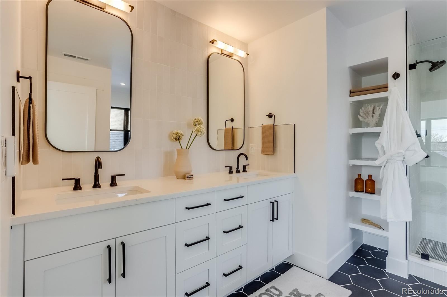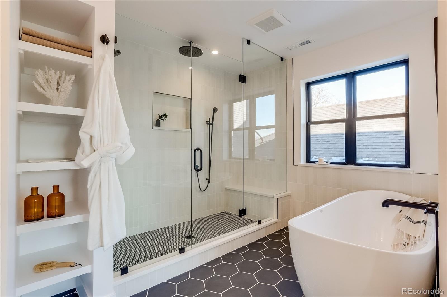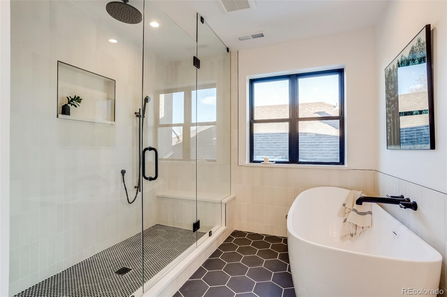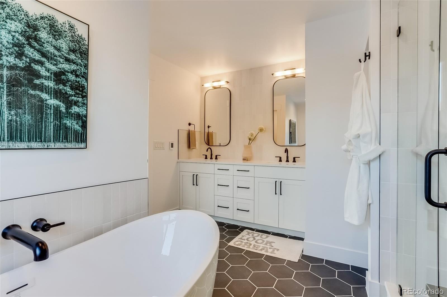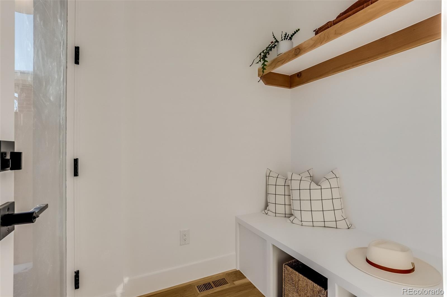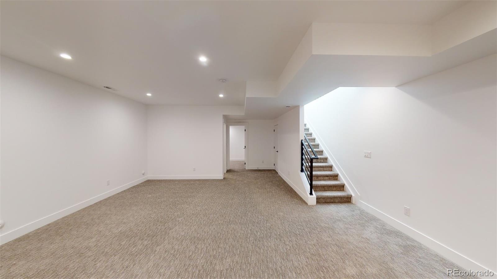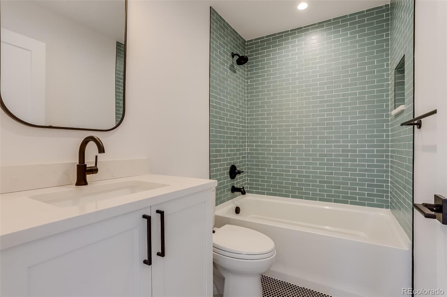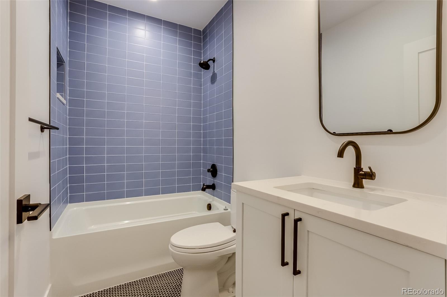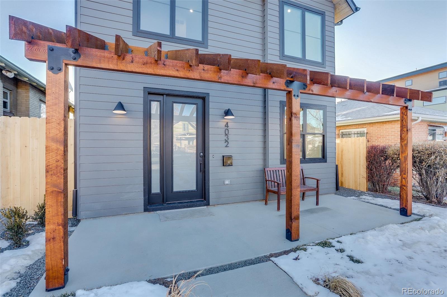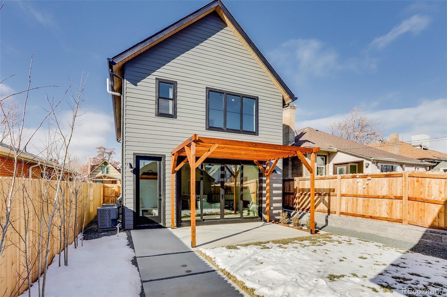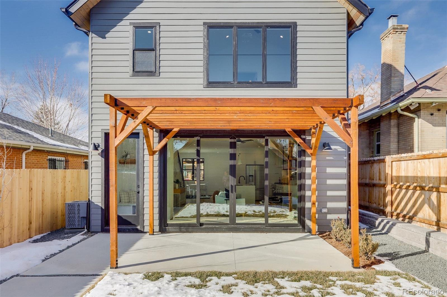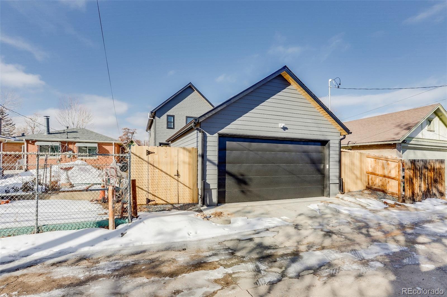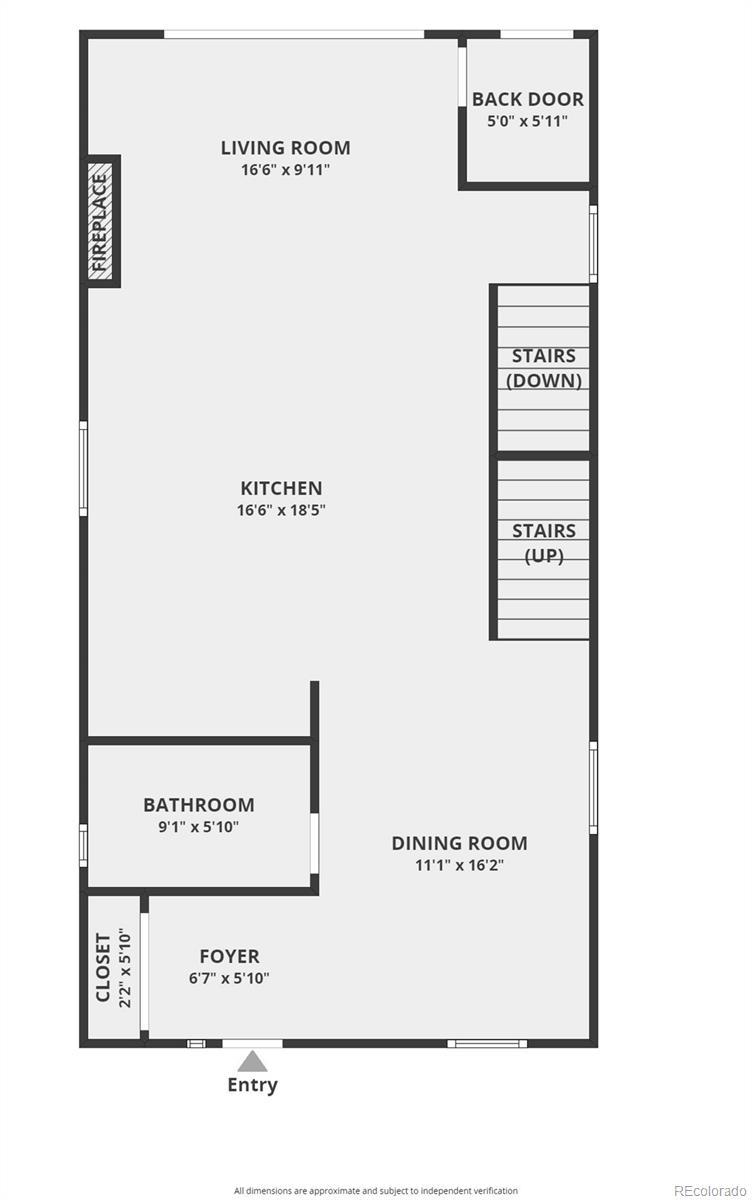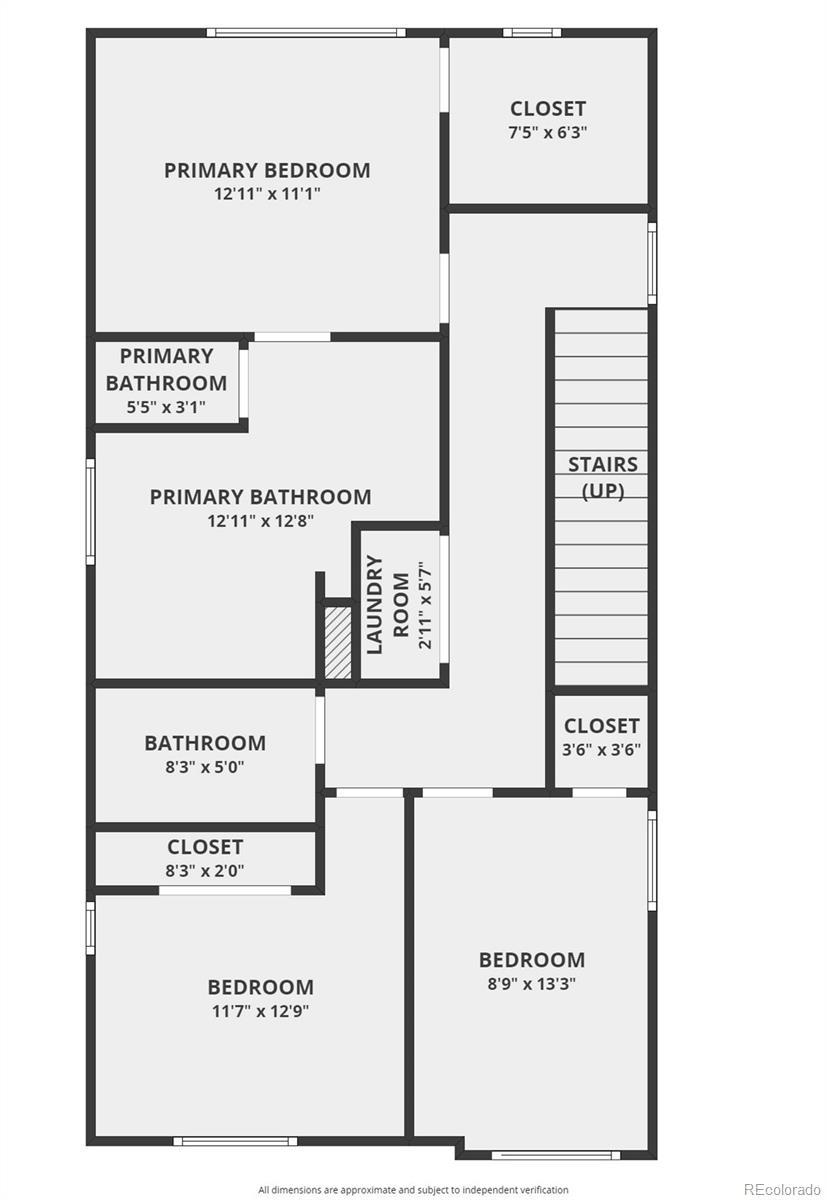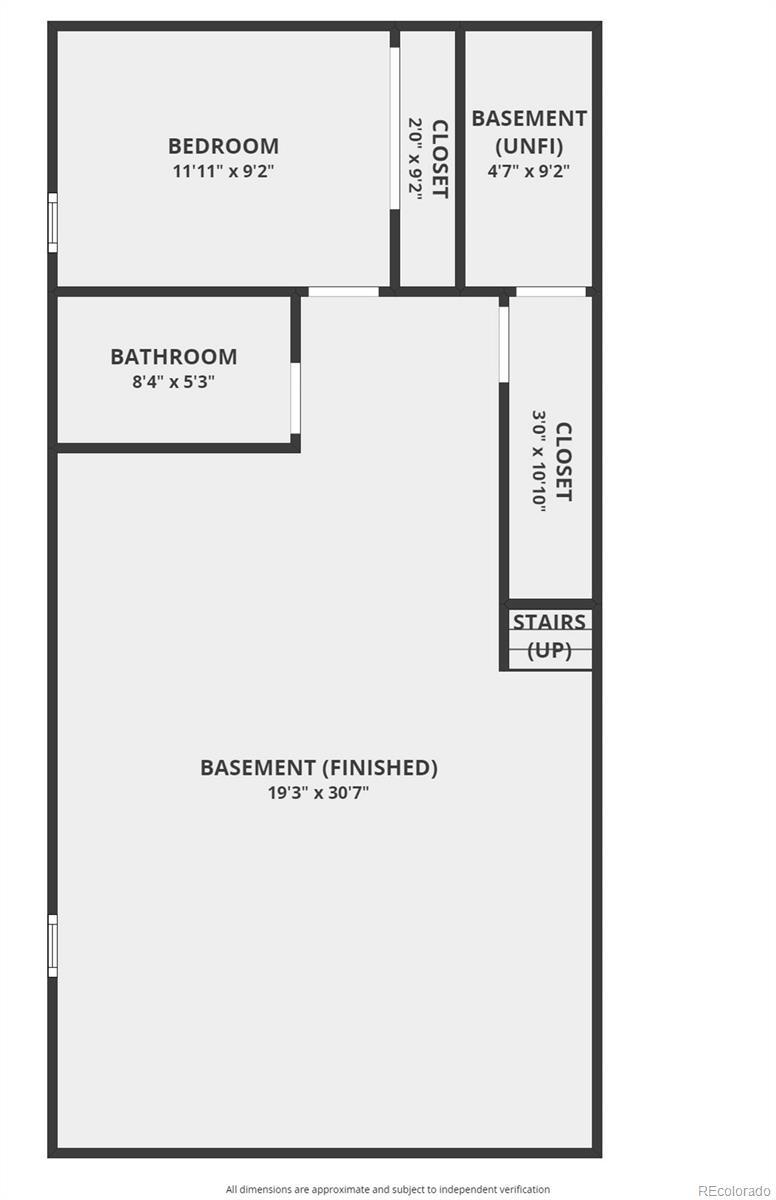Find us on...
Dashboard
- 4 Beds
- 4 Baths
- 2,700 Sqft
- .09 Acres
New Search X
4032 Vallejo Street
Location, location, location! This stunning new single-family home is in the heart of Sunnyside. Built by Northwest Denver’s top custom builders, KLM Construction, the thoughtful design incorporates functionality with cutting-edge building technology, clean lines, and high-end finishes. The tasteful exterior blends with the look and feel of the established neighborhood, while the professionally designed interior delivers the modern conveniences demanded by today’s buyers. The floor plan checks all the boxes with seamless indoor/outdoor flow, a chef’s kitchen, an amazing primary suite plus three spacious bedrooms and a huge basement with 9' ceilings! The oversized patio doors off the kitchen flow to a private fenced yard, perfect for your next BBQ. Don't miss the custom mudroom, a Colorado must-have. Rest easy and save on energy bills with cutting-edge technology, including dual high efficient HVAC, stunning appliance package, upgraded insulation, Anderson 100 windows, tankless water heater, and water-wise landscape. This home is perfectly located just steps to Highland Sunnyside and LOHI’s quaint shops, top restaurants & cafés, an easy bike ride to the city core and a short skip to the highway for mountain access. One-year builder warranty included. *Builder has several other Single Family projects underway in NW Denver; inquire for details.
Listing Office: GREEN DOOR LIVING REAL ESTATE 
Essential Information
- MLS® #4642382
- Price$1,500,000
- Bedrooms4
- Bathrooms4.00
- Full Baths3
- Square Footage2,700
- Acres0.09
- Year Built2023
- TypeResidential
- Sub-TypeSingle Family Residence
- StyleUrban Contemporary
- StatusPending
Community Information
- Address4032 Vallejo Street
- SubdivisionSunnyside
- CityDenver
- CountyDenver
- StateCO
- Zip Code80211
Amenities
- Parking Spaces2
- # of Garages2
Utilities
Electricity Connected, Internet Access (Wired), Natural Gas Connected
Interior
- HeatingForced Air
- CoolingCentral Air
- FireplaceYes
- # of Fireplaces1
- FireplacesFamily Room
- StoriesTwo
Interior Features
Ceiling Fan(s), Five Piece Bath, High Ceilings, Kitchen Island, Open Floorplan, Primary Suite, Radon Mitigation System, Smart Thermostat, Wired for Data
Appliances
Dishwasher, Disposal, Oven, Range, Refrigerator, Sump Pump
Exterior
- WindowsDouble Pane Windows
- RoofComposition
- FoundationSlab
Exterior Features
Gas Valve, Private Yard, Rain Gutters, Smart Irrigation
School Information
- DistrictDenver 1
- ElementaryValdez
- MiddleSkinner
- HighNorth
Additional Information
- Date ListedFebruary 10th, 2023
- ZoningUTUC
Listing Details
 GREEN DOOR LIVING REAL ESTATE
GREEN DOOR LIVING REAL ESTATE
Office Contact
metrodenverhomes@gmail.com,303-525-8779
 Terms and Conditions: The content relating to real estate for sale in this Web site comes in part from the Internet Data eXchange ("IDX") program of METROLIST, INC., DBA RECOLORADO® Real estate listings held by brokers other than RE/MAX Professionals are marked with the IDX Logo. This information is being provided for the consumers personal, non-commercial use and may not be used for any other purpose. All information subject to change and should be independently verified.
Terms and Conditions: The content relating to real estate for sale in this Web site comes in part from the Internet Data eXchange ("IDX") program of METROLIST, INC., DBA RECOLORADO® Real estate listings held by brokers other than RE/MAX Professionals are marked with the IDX Logo. This information is being provided for the consumers personal, non-commercial use and may not be used for any other purpose. All information subject to change and should be independently verified.
Copyright 2025 METROLIST, INC., DBA RECOLORADO® -- All Rights Reserved 6455 S. Yosemite St., Suite 500 Greenwood Village, CO 80111 USA
Listing information last updated on July 12th, 2025 at 1:48am MDT.

