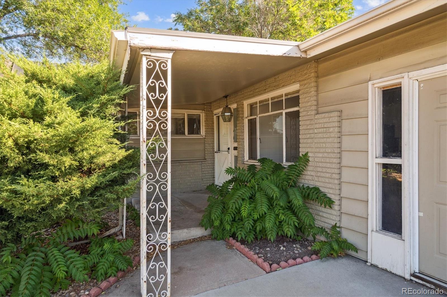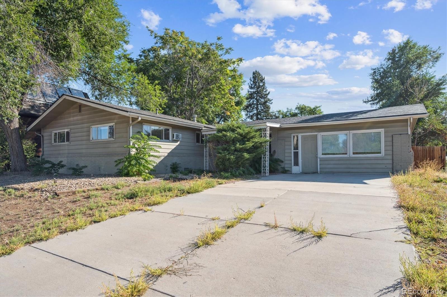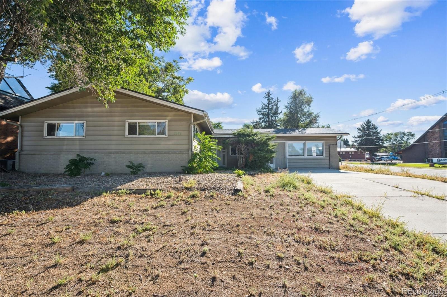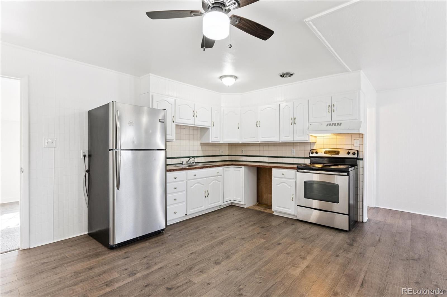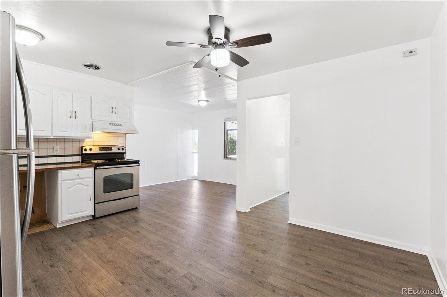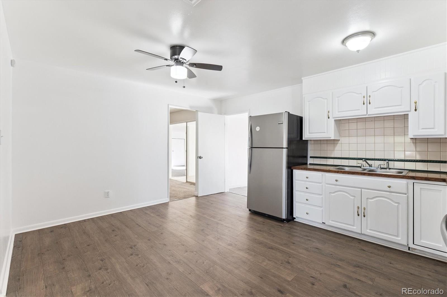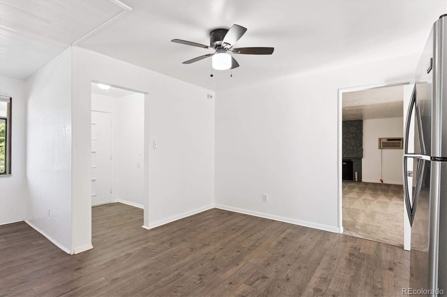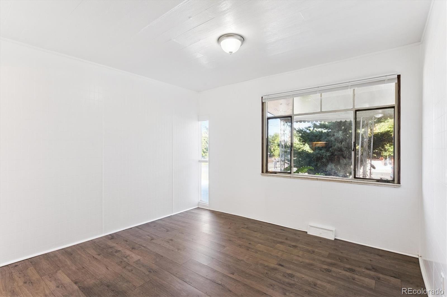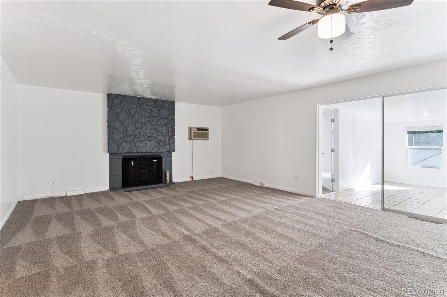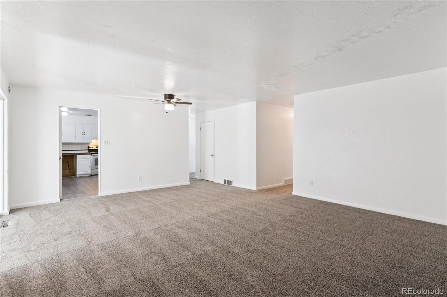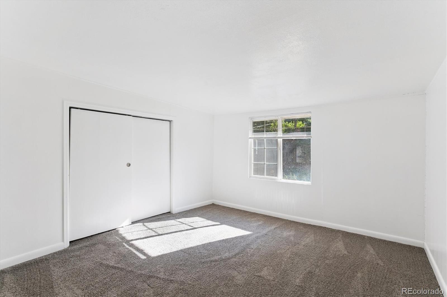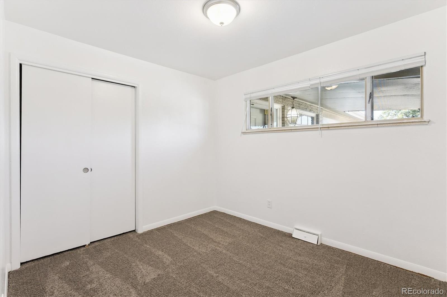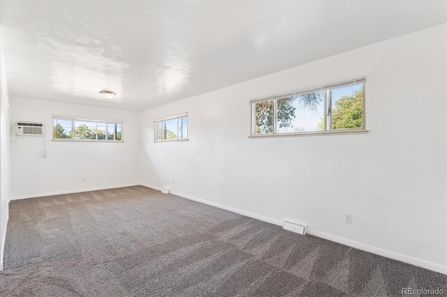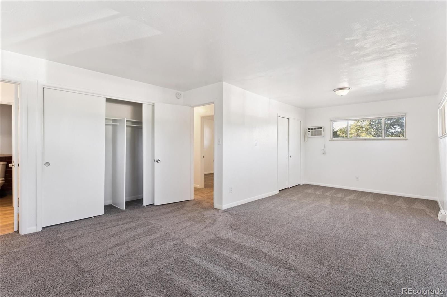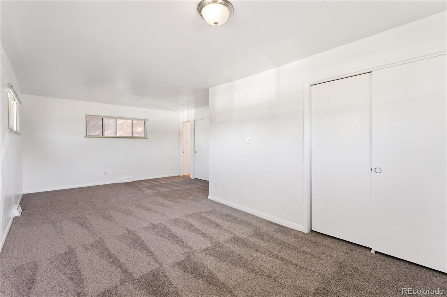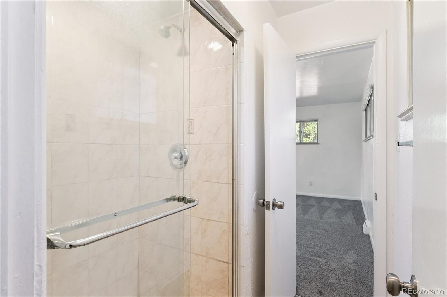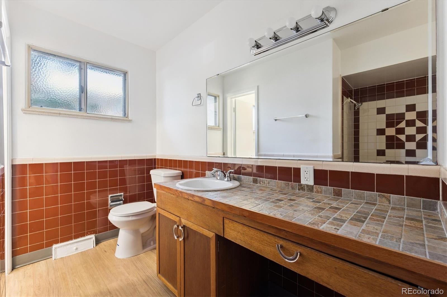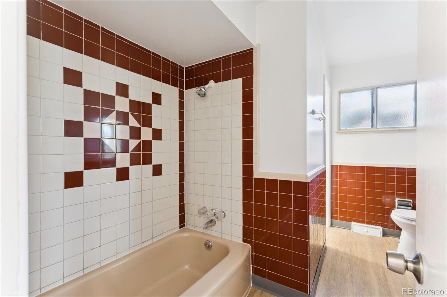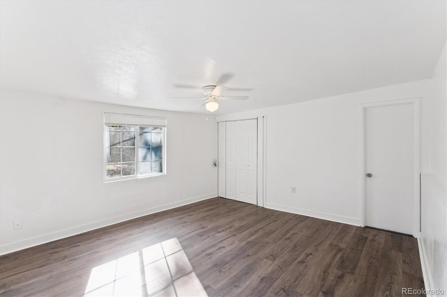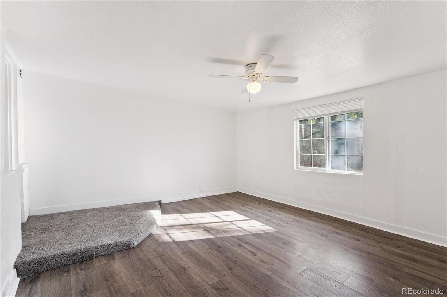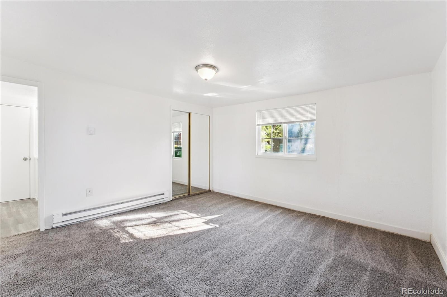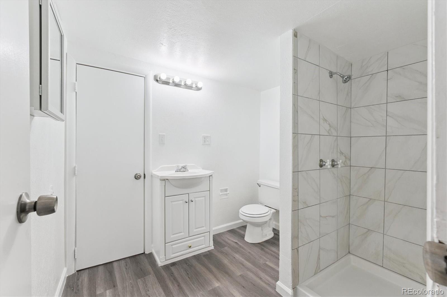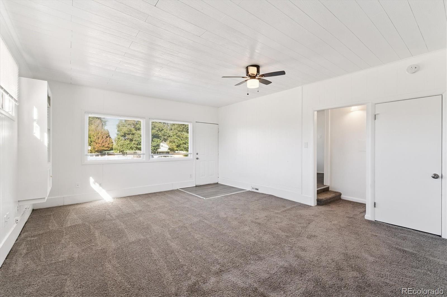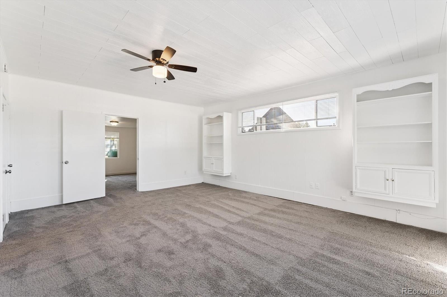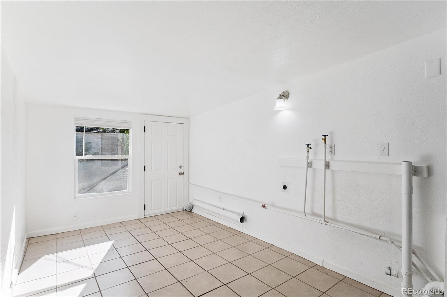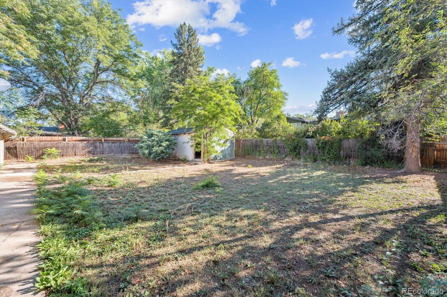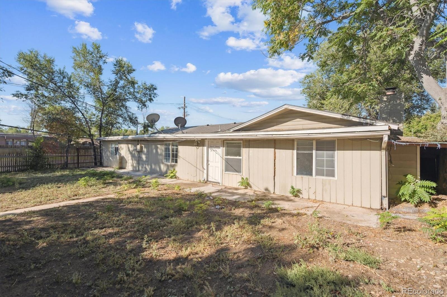Find us on...
Dashboard
- 5 Beds
- 2 Baths
- 2,547 Sqft
- .46 Acres
New Search X
2696 S Jersey Street
Exceptional 5-Bed, 2-Bath Home in Highly Sought-After Cherry Creek School District! This 2,547 sq. ft. home offers an incredible investment or rental opportunity in one of Denver’s most desirable neighborhoods. Located close to I-25, public transportation, and within walking distance to the Colorado Athletic Club and beautiful Bible Park, it provides easy access to all that Denver has to offer—from shopping and dining to entertainment. Inside, the home features a bright kitchen with a stylish tile backsplash and space for a cozy breakfast nook, a large living room with a wood-burning fireplace, and a sunroom filled with natural light and elegant tile flooring. The spacious primary bedroom includes two closets and a Jack-and-Jill style ensuite, while secondary bedrooms offer versatile living space for guests, offices, or hobbies. A bonus room adds flexibility for media, fitness, or play, and the laundry room comes equipped with all necessary hookups. This home also boasts a large backyard full of possibilities, perfect for gardening, entertaining, or play, and includes a handy shed for extra storage. With its prime location, generous living space, and excellent rental or investment potential, this property is a rare opportunity.
Listing Office: Keller Williams Integrity Real Estate LLC 
Essential Information
- MLS® #4644066
- Price$450,000
- Bedrooms5
- Bathrooms2.00
- Full Baths1
- Square Footage2,547
- Acres0.46
- Year Built1956
- TypeResidential
- Sub-TypeSingle Family Residence
- StyleTraditional
- StatusActive
Community Information
- Address2696 S Jersey Street
- SubdivisionHolly Hills
- CityDenver
- CountyArapahoe
- StateCO
- Zip Code80222
Amenities
- Parking Spaces4
- ParkingConcrete
Utilities
Cable Available, Electricity Connected, Internet Access (Wired), Natural Gas Connected, Phone Connected
Interior
- Interior FeaturesCeiling Fan(s)
- AppliancesDisposal, Oven, Refrigerator
- CoolingAir Conditioning-Room
- FireplaceYes
- # of Fireplaces1
- FireplacesLiving Room, Wood Burning
- StoriesOne
Heating
Electric, Forced Air, Natural Gas
Exterior
- Exterior FeaturesPrivate Yard, Rain Gutters
- Lot DescriptionCorner Lot, Level
- RoofComposition
- FoundationSlab
School Information
- DistrictCherry Creek 5
- ElementaryHolly Hills
- MiddleWest
- HighCherry Creek
Additional Information
- Date ListedSeptember 18th, 2025
Listing Details
Keller Williams Integrity Real Estate LLC
 Terms and Conditions: The content relating to real estate for sale in this Web site comes in part from the Internet Data eXchange ("IDX") program of METROLIST, INC., DBA RECOLORADO® Real estate listings held by brokers other than RE/MAX Professionals are marked with the IDX Logo. This information is being provided for the consumers personal, non-commercial use and may not be used for any other purpose. All information subject to change and should be independently verified.
Terms and Conditions: The content relating to real estate for sale in this Web site comes in part from the Internet Data eXchange ("IDX") program of METROLIST, INC., DBA RECOLORADO® Real estate listings held by brokers other than RE/MAX Professionals are marked with the IDX Logo. This information is being provided for the consumers personal, non-commercial use and may not be used for any other purpose. All information subject to change and should be independently verified.
Copyright 2025 METROLIST, INC., DBA RECOLORADO® -- All Rights Reserved 6455 S. Yosemite St., Suite 500 Greenwood Village, CO 80111 USA
Listing information last updated on December 31st, 2025 at 4:18am MST.

