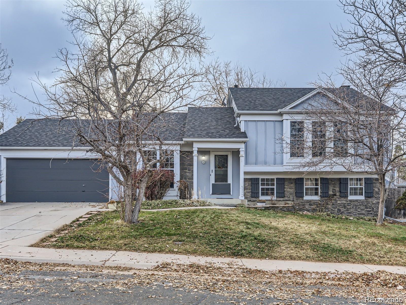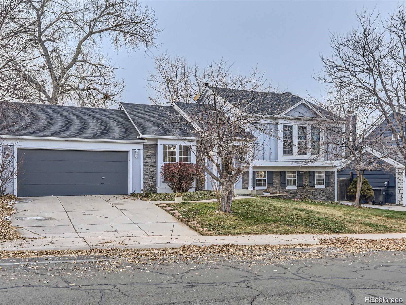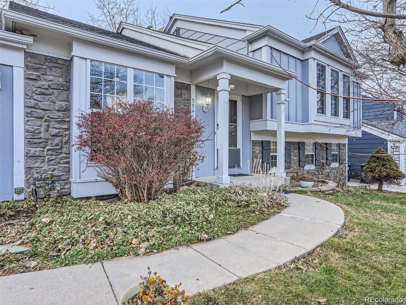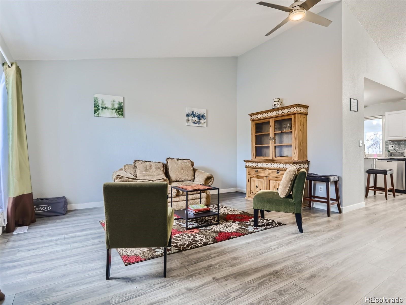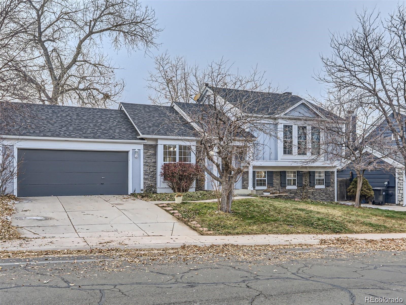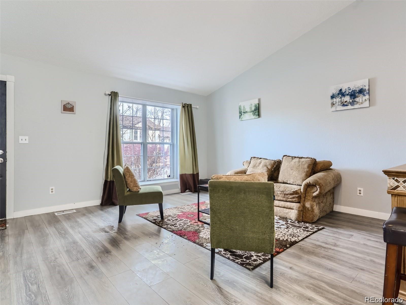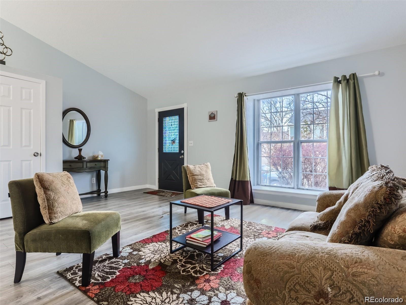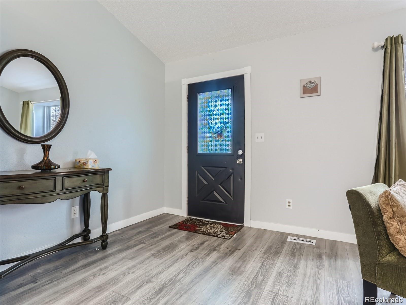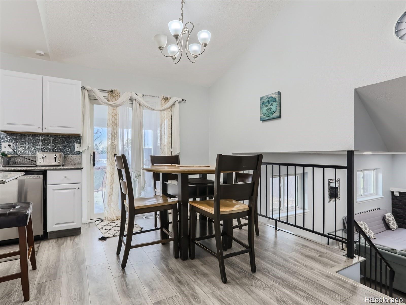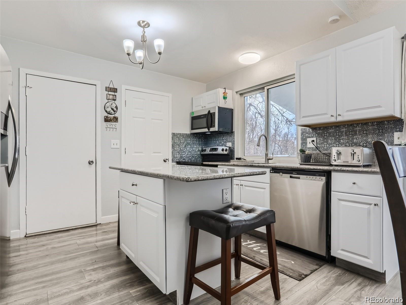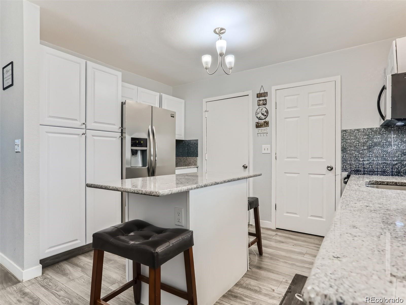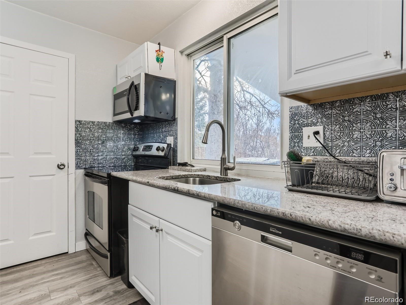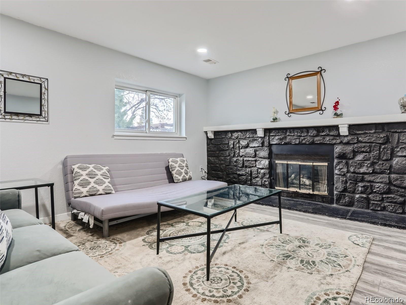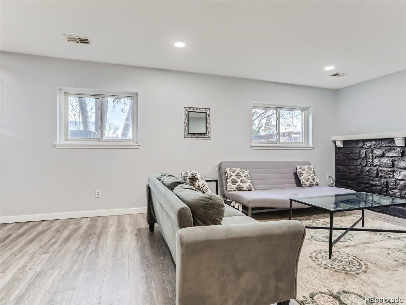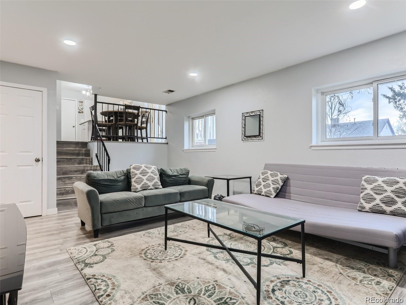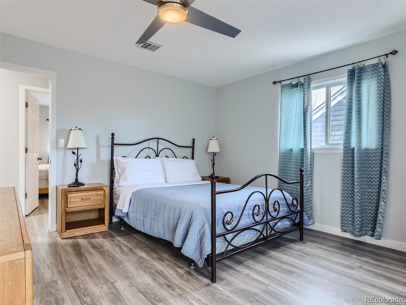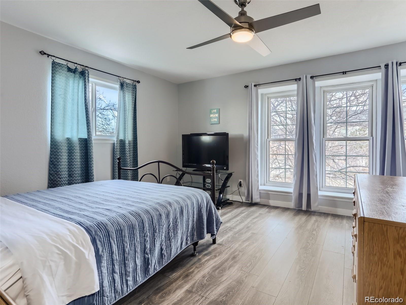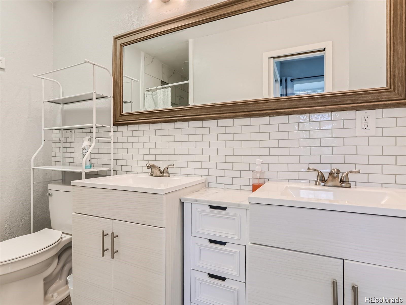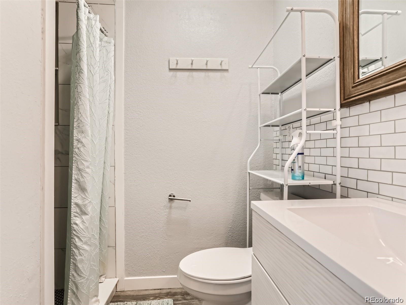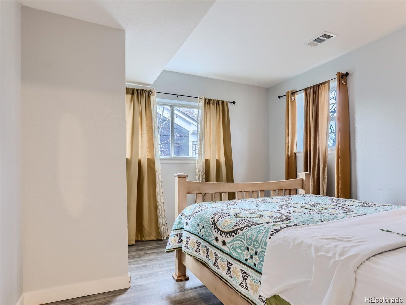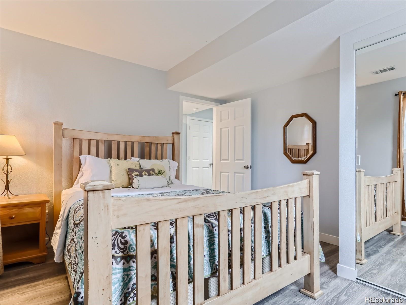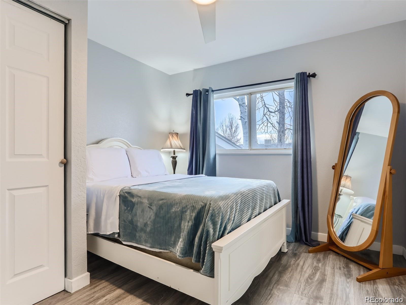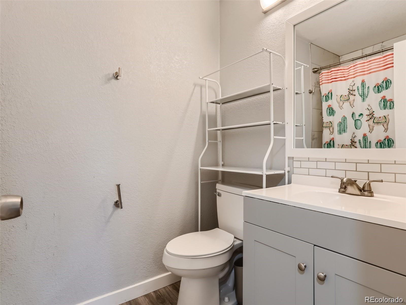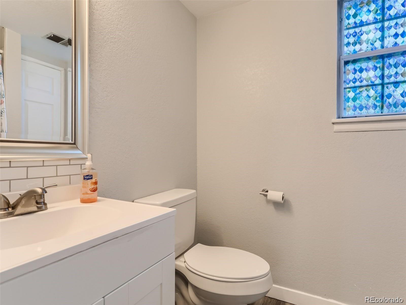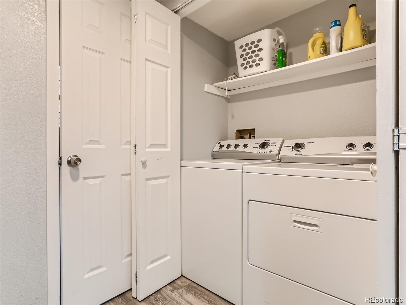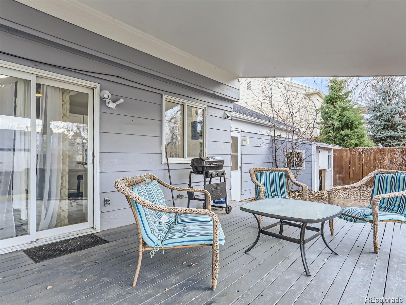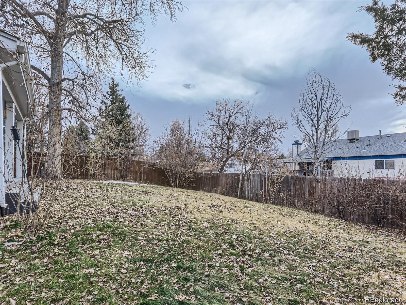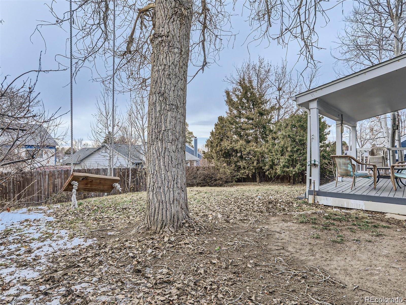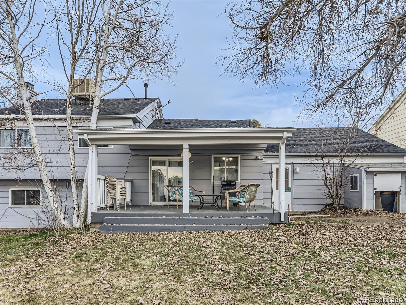Find us on...
Dashboard
- 4 Beds
- 3 Baths
- 1,736 Sqft
- .17 Acres
New Search X
5941 S Perth Street
Welcome to the charming neighborhood of Parkborough in Centennial! The interior of this 4 bedroom, 3 bathroom home boasts laminate flooring throughout, creating a cohesive and modern look. The kitchen is a standout feature with its spacious layout, complete with an island, granite counters, stainless steel appliances, and a sleek backsplash. Enjoy cozy evenings in the living room by the gas fireplace or gather around the dining table for family meals. Step outside onto the covered deck to take in the fully fenced backyard with its mature landscaping. The sprinkler system makes it easy to maintain a lush and green yard, while the storage shed adds additional storage space. Don't forget about the oversized 2 car garage, perfect for keeping your vehicles protected from the Colorado weather. This home has been well maintained and recently received some notable upgrades. In 2023, a brand new furnace and roof were installed, providing peace of mind and potential energy savings for years to come. Not only does this property have fantastic features, but it also boasts an ideal location within Centennial. The community offers a serene atmosphere with easy access to parks, trails, shopping, dining, and more. You'll love calling this property home!
Listing Office: Brokers Guild Homes 
Essential Information
- MLS® #4649489
- Price$3,075
- Bedrooms4
- Bathrooms3.00
- Full Baths3
- Square Footage1,736
- Acres0.17
- Year Built1984
- TypeResidential Lease
- Sub-TypeSingle Family Residence
- StyleContemporary
- StatusActive
Community Information
- Address5941 S Perth Street
- SubdivisionParkborough
- CityCentennial
- CountyArapahoe
- StateCO
- Zip Code80015
Amenities
- Parking Spaces2
- # of Garages2
Interior
- HeatingForced Air
- CoolingCentral Air
- FireplaceYes
- # of Fireplaces1
- StoriesTri-Level
Interior Features
Breakfast Bar, Built-in Features, Ceiling Fan(s), Eat-in Kitchen, Five Piece Bath, High Ceilings, Kitchen Island, Pantry, Smoke Free
Appliances
Cooktop, Dishwasher, Disposal, Dryer, Microwave, Oven, Refrigerator, Self Cleaning Oven, Washer
Exterior
- Exterior FeaturesGarden, Private Yard
Lot Description
Open Space, Sprinklers In Front, Sprinklers In Rear
School Information
- DistrictCherry Creek 5
- ElementaryCanyon Creek
- MiddleThunder Ridge
- HighCherokee Trail
Additional Information
- Date ListedAugust 29th, 2025
Listing Details
 Brokers Guild Homes
Brokers Guild Homes
 Terms and Conditions: The content relating to real estate for sale in this Web site comes in part from the Internet Data eXchange ("IDX") program of METROLIST, INC., DBA RECOLORADO® Real estate listings held by brokers other than RE/MAX Professionals are marked with the IDX Logo. This information is being provided for the consumers personal, non-commercial use and may not be used for any other purpose. All information subject to change and should be independently verified.
Terms and Conditions: The content relating to real estate for sale in this Web site comes in part from the Internet Data eXchange ("IDX") program of METROLIST, INC., DBA RECOLORADO® Real estate listings held by brokers other than RE/MAX Professionals are marked with the IDX Logo. This information is being provided for the consumers personal, non-commercial use and may not be used for any other purpose. All information subject to change and should be independently verified.
Copyright 2025 METROLIST, INC., DBA RECOLORADO® -- All Rights Reserved 6455 S. Yosemite St., Suite 500 Greenwood Village, CO 80111 USA
Listing information last updated on December 22nd, 2025 at 12:03am MST.

