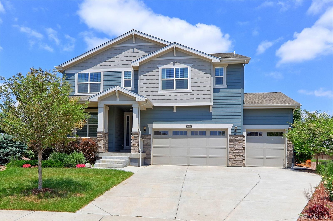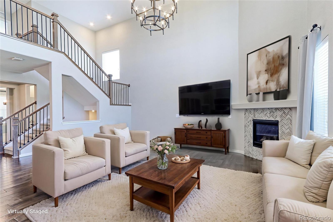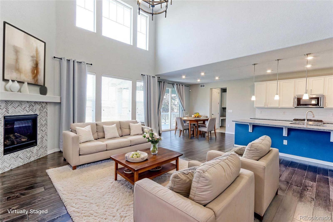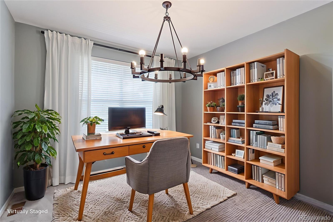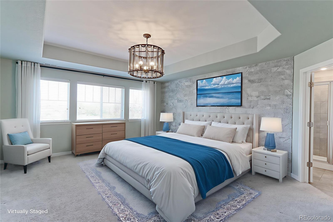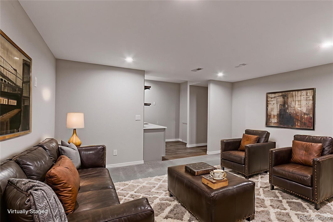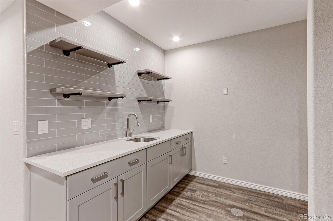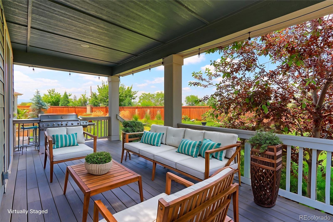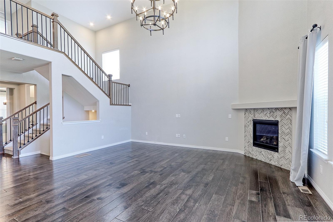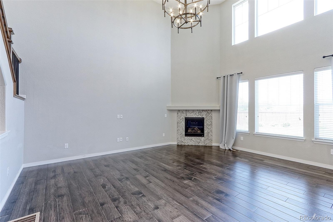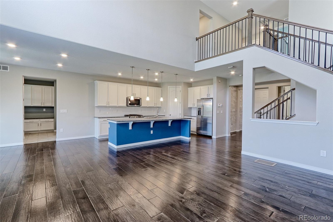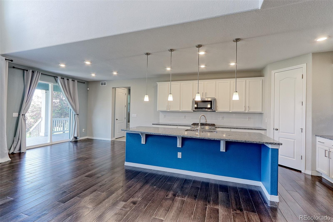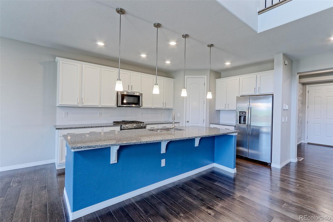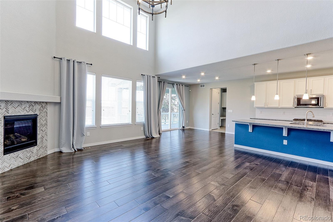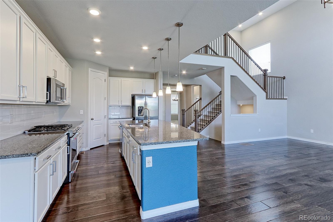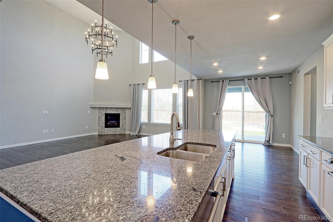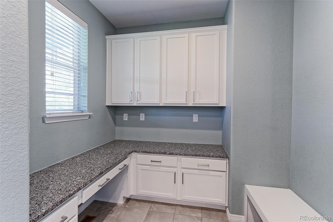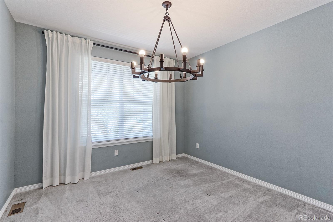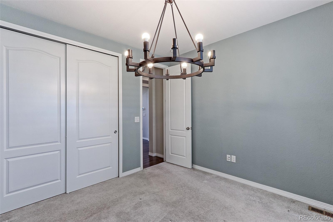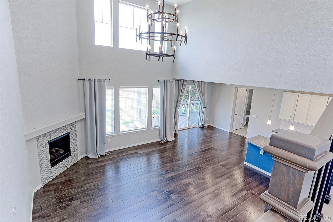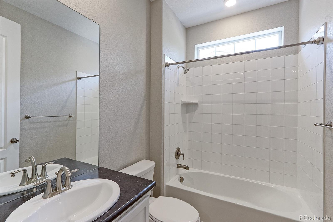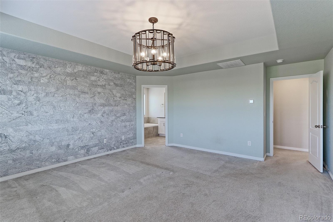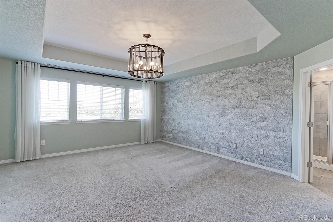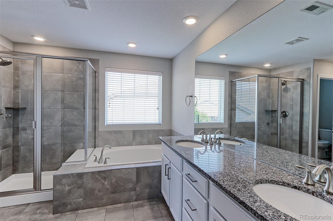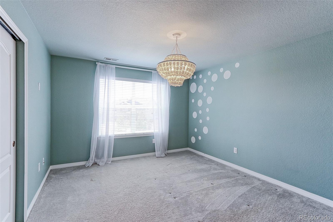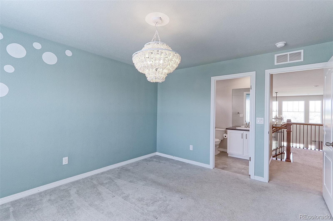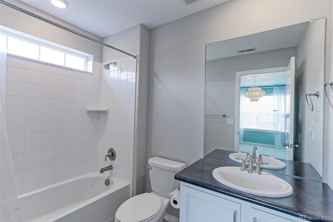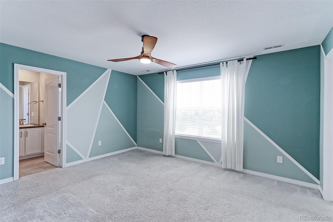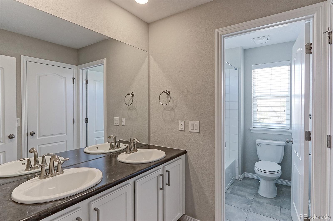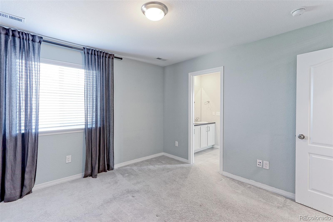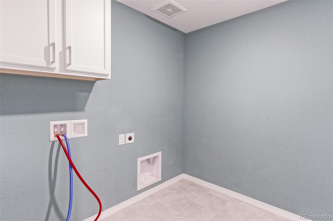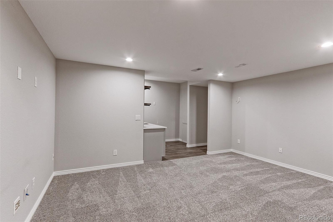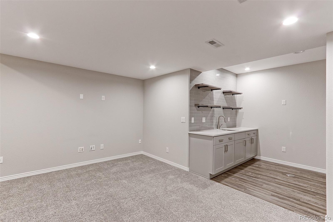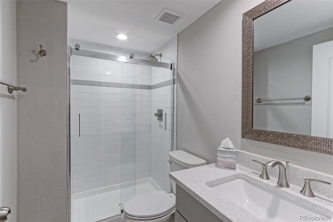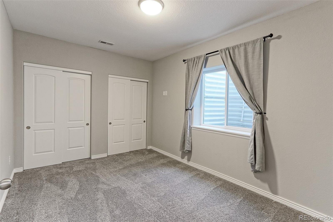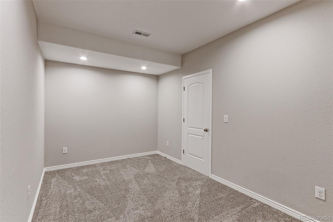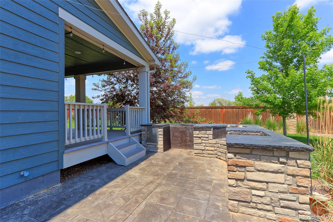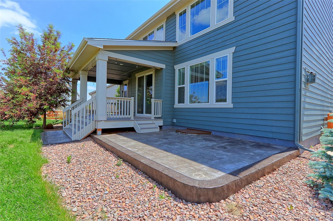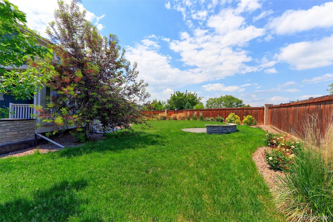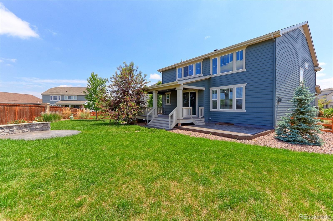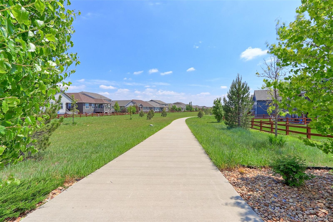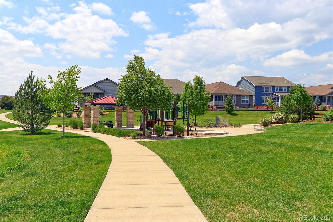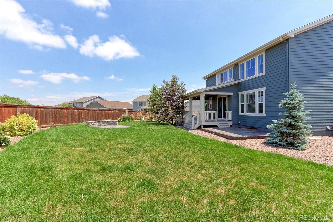Find us on...
Dashboard
- 6 Beds
- 5 Baths
- 4,130 Sqft
- ¼ Acres
New Search X
2474 Ravenswood Court
This former model home blends thoughtful design with stylish comfort, offering an open floor plan perfect for both everyday living and entertaining. The inviting family room features soaring vaulted ceilings, a cozy gas log fireplace, and dramatic floor-to-ceiling windows that fill the space with natural light. The gourmet kitchen is a chef’s dream with granite countertops, a gas stove, walk-in pantry, extensive cabinetry, a breakfast bar, and an adjoining dining area for seamless meals and gatherings. A main floor bedroom, full bath, and a custom study nook with built-ins add flexibility for guests, work, or hobbies. Downstairs, the fully finished basement expands your options with a spacious family room, wet bar, additional bedroom, and a dedicated workout or craft room. Retreat to the vaulted primary suite with a generous walk-in closet and a private five-piece bath. Outdoor living shines with an expansive deck and patios ideal for entertaining, a dedicated BBQ space. A 4-car attached garage offers exceptional storage and workspace. Enjoy engineered hardwood floors, stunning views of Longs Peak, and easy access to highways—everything you need for comfortable, convenient Colorado living.
Listing Office: RE/MAX Northwest Inc 
Essential Information
- MLS® #4650918
- Price$849,900
- Bedrooms6
- Bathrooms5.00
- Full Baths4
- Square Footage4,130
- Acres0.25
- Year Built2018
- TypeResidential
- Sub-TypeSingle Family Residence
- StyleContemporary
- StatusPending
Community Information
- Address2474 Ravenswood Court
- SubdivisionProvenance
- CityLongmont
- CountyBoulder
- StateCO
- Zip Code80504
Amenities
- Parking Spaces4
- ParkingExterior Access Door
- # of Garages4
- ViewMountain(s)
Utilities
Electricity Connected, Natural Gas Connected
Interior
- HeatingForced Air, Natural Gas
- CoolingCentral Air
- FireplaceYes
- FireplacesFamily Room, Gas Log
- StoriesTwo
Interior Features
Five Piece Bath, Granite Counters, High Ceilings, Kitchen Island, Laminate Counters, Open Floorplan, Pantry, Primary Suite, Vaulted Ceiling(s), Walk-In Closet(s), Wet Bar
Appliances
Dishwasher, Disposal, Gas Water Heater, Microwave, Refrigerator, Sump Pump
Exterior
- RoofComposition
- FoundationConcrete Perimeter
Lot Description
Cul-De-Sac, Landscaped, Sprinklers In Front, Sprinklers In Rear
Windows
Double Pane Windows, Window Coverings, Window Treatments
School Information
- DistrictSt. Vrain Valley RE-1J
- ElementaryAlpine
- MiddleHeritage
- HighSkyline
Additional Information
- Date ListedJune 6th, 2025
Listing Details
 RE/MAX Northwest Inc
RE/MAX Northwest Inc
 Terms and Conditions: The content relating to real estate for sale in this Web site comes in part from the Internet Data eXchange ("IDX") program of METROLIST, INC., DBA RECOLORADO® Real estate listings held by brokers other than RE/MAX Professionals are marked with the IDX Logo. This information is being provided for the consumers personal, non-commercial use and may not be used for any other purpose. All information subject to change and should be independently verified.
Terms and Conditions: The content relating to real estate for sale in this Web site comes in part from the Internet Data eXchange ("IDX") program of METROLIST, INC., DBA RECOLORADO® Real estate listings held by brokers other than RE/MAX Professionals are marked with the IDX Logo. This information is being provided for the consumers personal, non-commercial use and may not be used for any other purpose. All information subject to change and should be independently verified.
Copyright 2025 METROLIST, INC., DBA RECOLORADO® -- All Rights Reserved 6455 S. Yosemite St., Suite 500 Greenwood Village, CO 80111 USA
Listing information last updated on December 28th, 2025 at 11:34pm MST.

