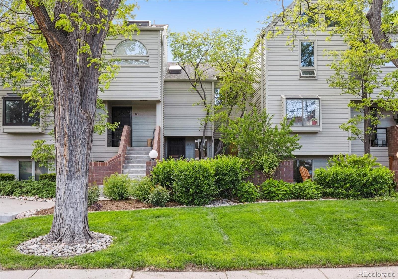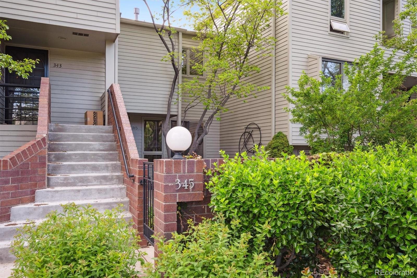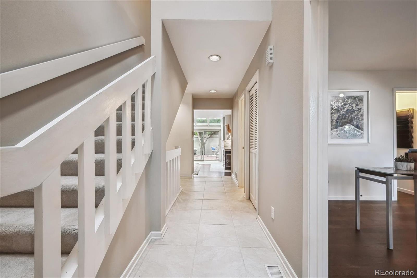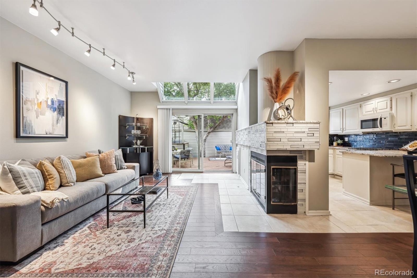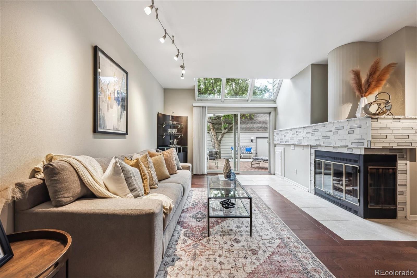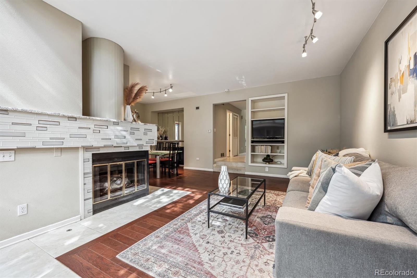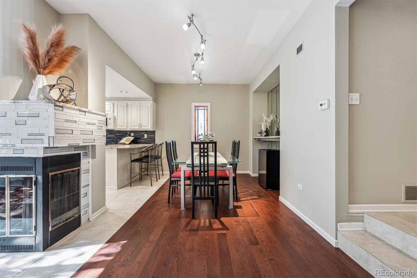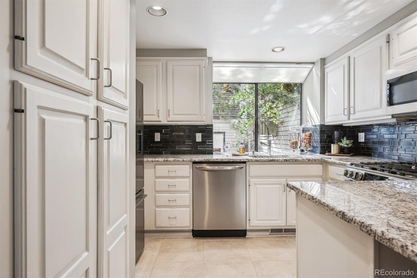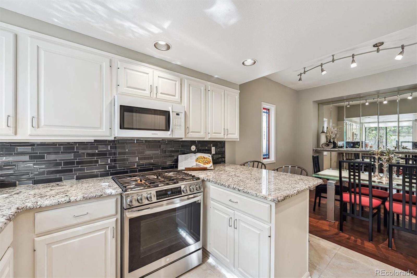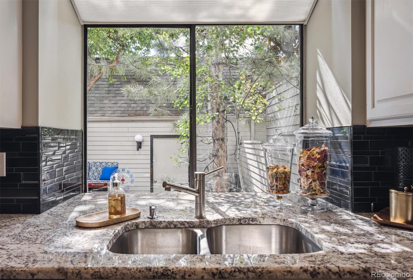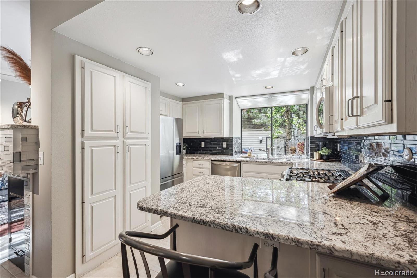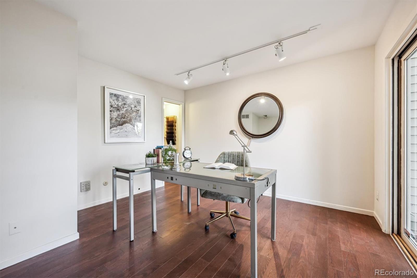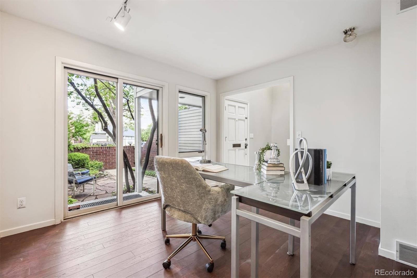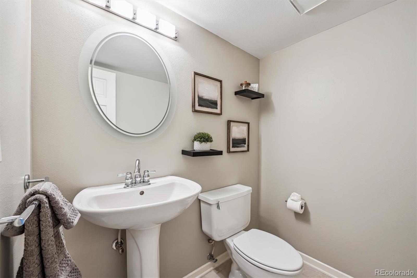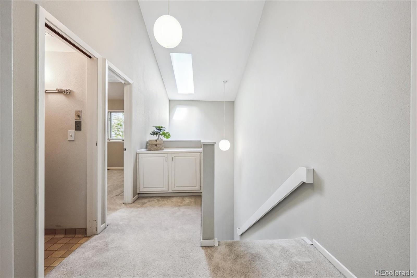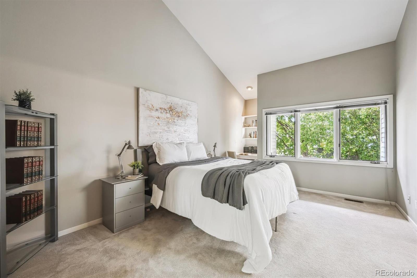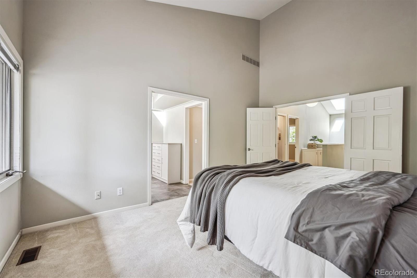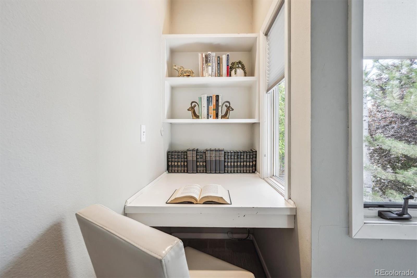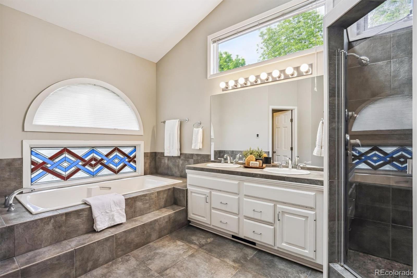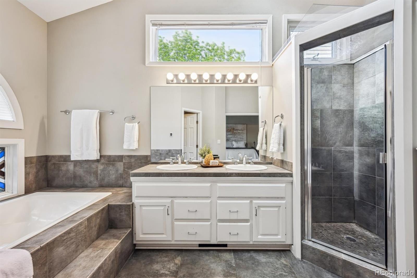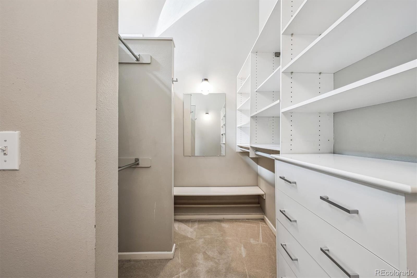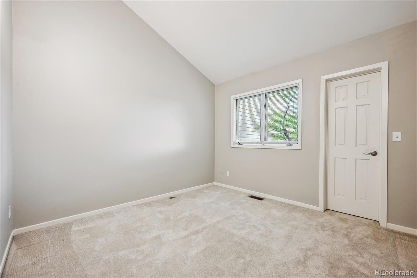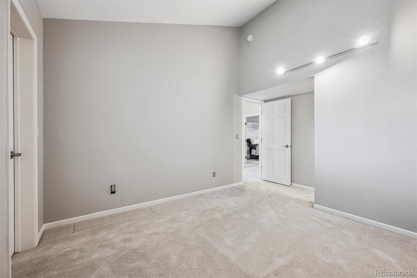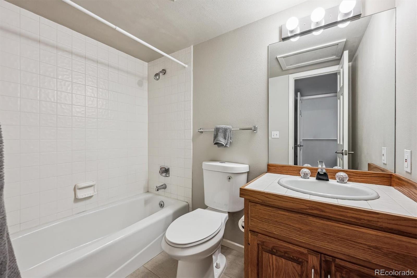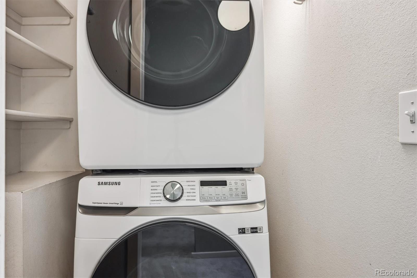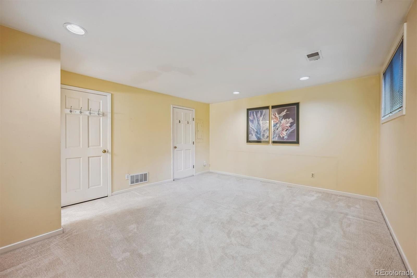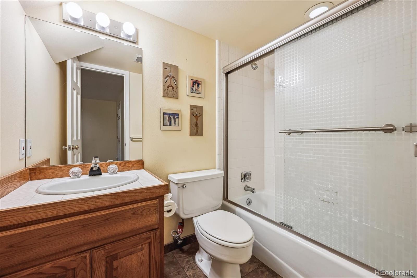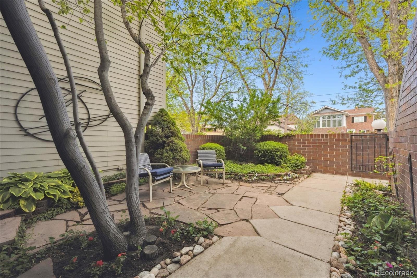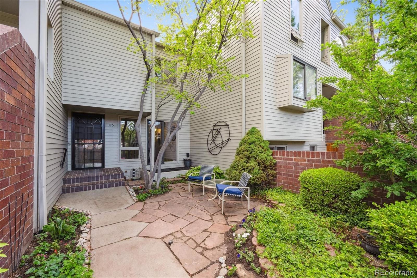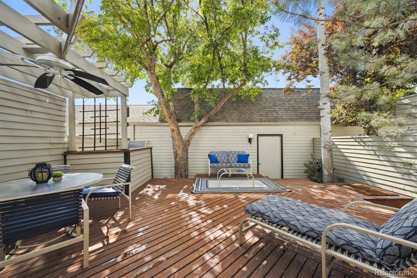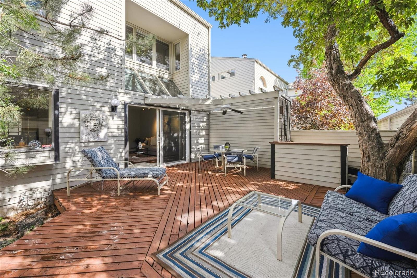Find us on...
Dashboard
- 3 Beds
- 4 Baths
- 2,100 Sqft
- .06 Acres
New Search X
345 Harrison Street
Do not miss the opportunity to live in this lovely home in the desirable North Cherry Creek neighborhood. The floor plan has a great flow with a main floor office and open kitchen, dining room and living room area. The fireplace connects the living room and dining area and leads to a private, large back deck with mature trees and garden space that includes a water feature. The private front courtyard also has mature landscaping and a large open space to enjoy. The kitchen includes newer stainless-steel appliances, granite counter tops, an eat-up bar and large windows that fill the space with light. The primary bedroom upstairs has lofted ceilings, double doors into a private suite with and a spacious primary bath that includes a walk-in closet, double sinks, a large soaker tub, and heated floors. There is a second bedroom upstairs with a full on-suite bathroom and walk-in-closet. The newer full-size washer and dryer are also upstairs. The basement has a large living room area, full bath and utility and storage room. There is an oversize two car detached garage with tons of storage that leads into the privately fenced-in back courtyard. This town home is located just blocks from upscale shopping, fine dining while also allowing for a lock and leave lifestyle in the heart of the Cherry Creek neighborhood.
Listing Office: Corcoran Perry & Co. 
Essential Information
- MLS® #4652213
- Price$839,900
- Bedrooms3
- Bathrooms4.00
- Full Baths3
- Half Baths1
- Square Footage2,100
- Acres0.06
- Year Built1981
- TypeResidential
- Sub-TypeTownhouse
- StatusActive
Community Information
- Address345 Harrison Street
- SubdivisionCherry Creek
- CityDenver
- CountyDenver
- StateCO
- Zip Code80206
Amenities
- UtilitiesCable Available
- Parking Spaces2
- # of Garages2
Interior
- HeatingForced Air
- CoolingCentral Air
- FireplaceYes
- # of Fireplaces1
- FireplacesFamily Room
- StoriesTwo
Interior Features
Eat-in Kitchen, Five Piece Bath, Granite Counters, High Ceilings, Pantry
Appliances
Cooktop, Dishwasher, Disposal, Gas Water Heater, Humidifier, Microwave, Oven, Refrigerator, Self Cleaning Oven, Washer
Exterior
- Exterior FeaturesGarden, Water Feature
- RoofComposition
Windows
Bay Window(s), Window Coverings
School Information
- DistrictDenver 1
- ElementarySteck
- MiddleHill
- HighGeorge Washington
Additional Information
- Date ListedMay 17th, 2025
- ZoningPUD
Listing Details
 Corcoran Perry & Co.
Corcoran Perry & Co.
 Terms and Conditions: The content relating to real estate for sale in this Web site comes in part from the Internet Data eXchange ("IDX") program of METROLIST, INC., DBA RECOLORADO® Real estate listings held by brokers other than RE/MAX Professionals are marked with the IDX Logo. This information is being provided for the consumers personal, non-commercial use and may not be used for any other purpose. All information subject to change and should be independently verified.
Terms and Conditions: The content relating to real estate for sale in this Web site comes in part from the Internet Data eXchange ("IDX") program of METROLIST, INC., DBA RECOLORADO® Real estate listings held by brokers other than RE/MAX Professionals are marked with the IDX Logo. This information is being provided for the consumers personal, non-commercial use and may not be used for any other purpose. All information subject to change and should be independently verified.
Copyright 2025 METROLIST, INC., DBA RECOLORADO® -- All Rights Reserved 6455 S. Yosemite St., Suite 500 Greenwood Village, CO 80111 USA
Listing information last updated on October 29th, 2025 at 9:18pm MDT.

