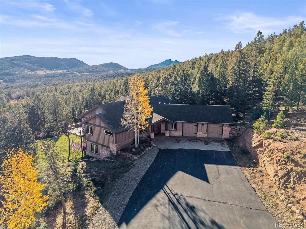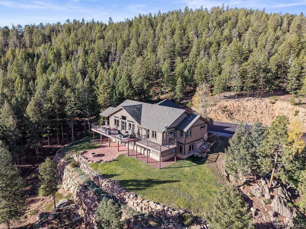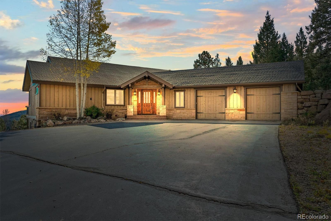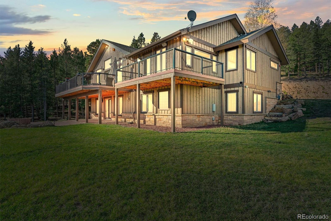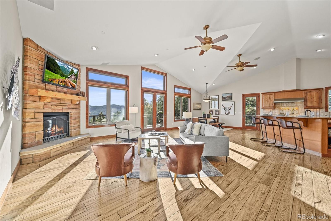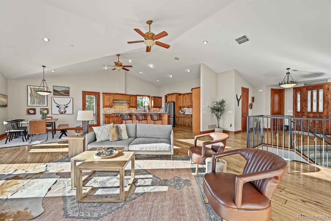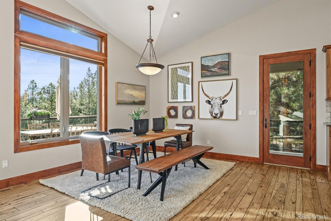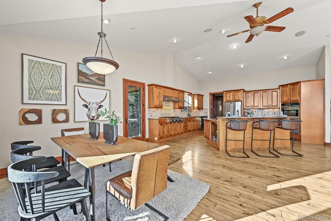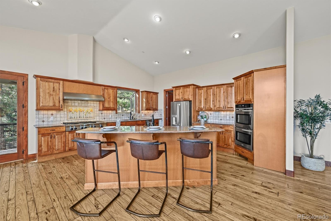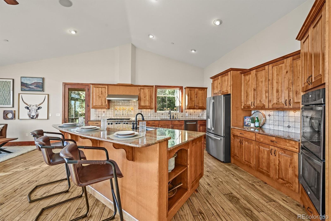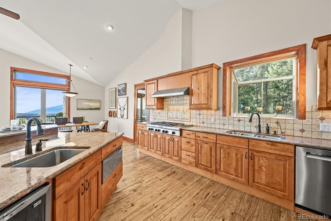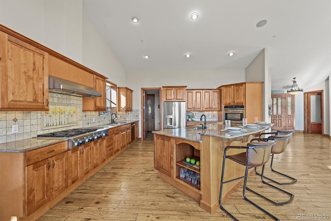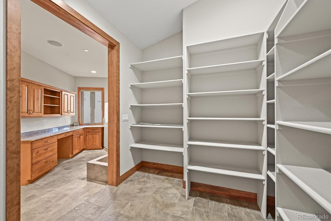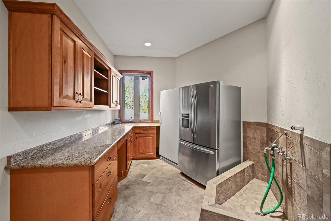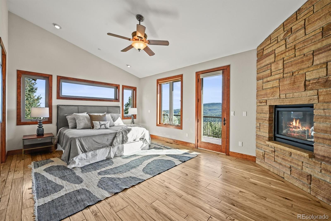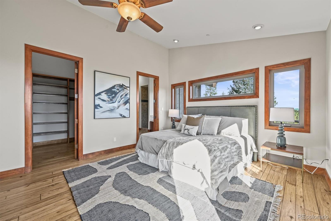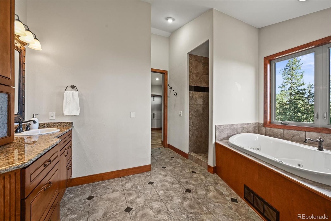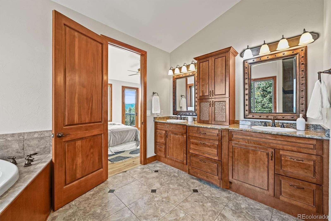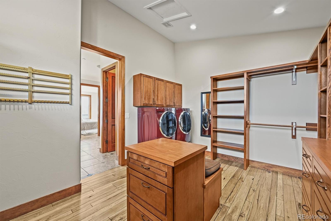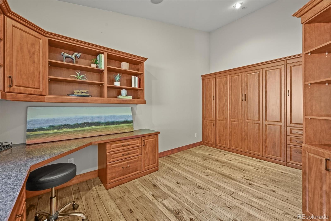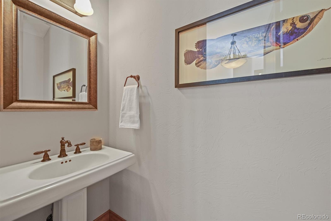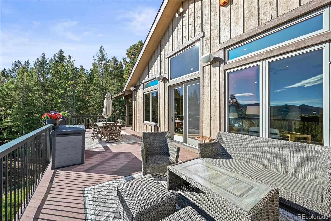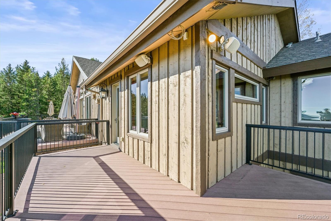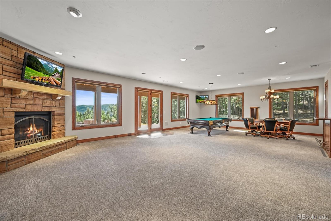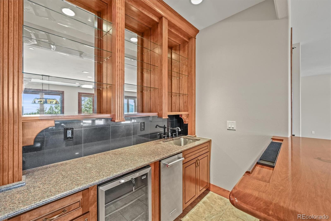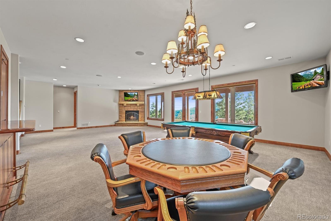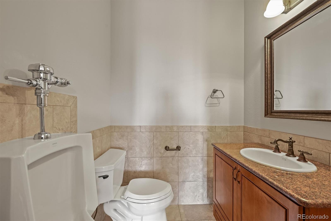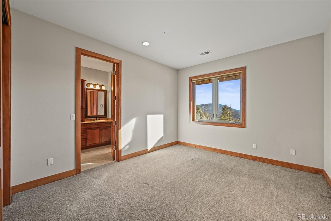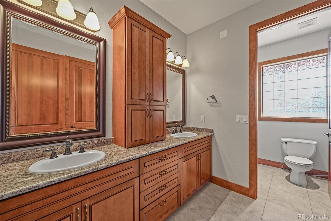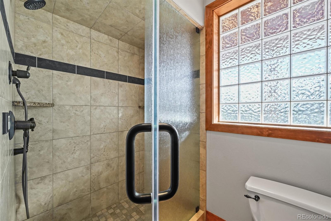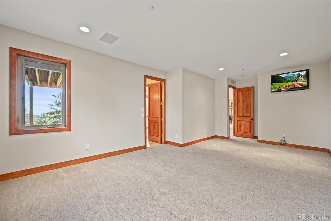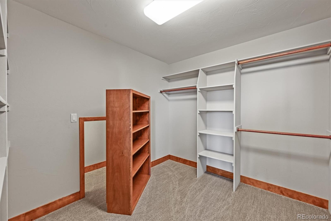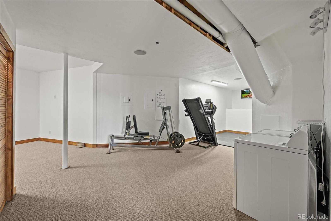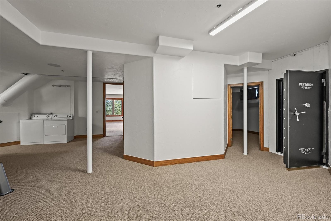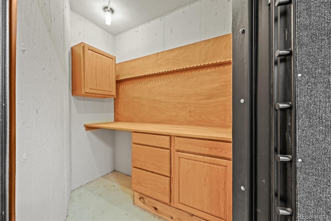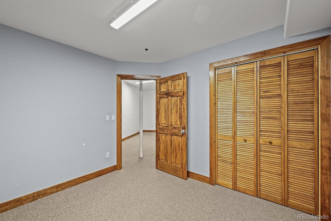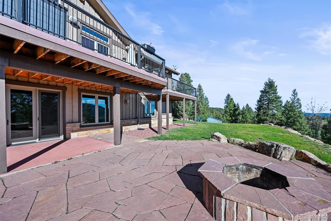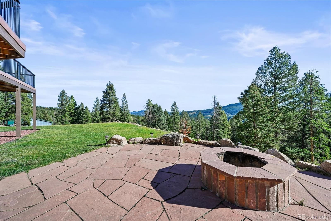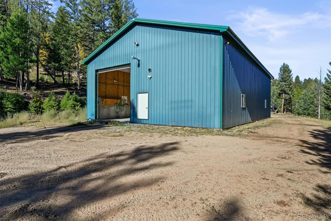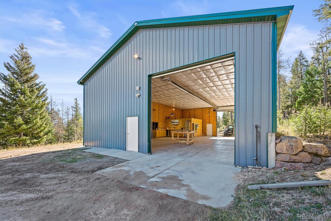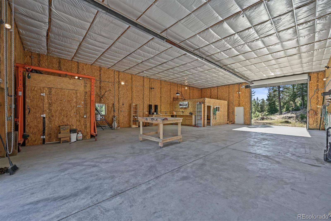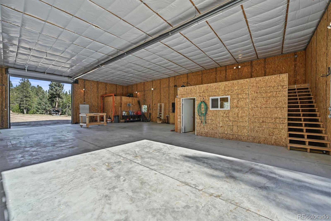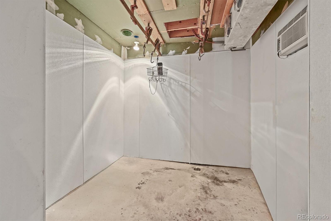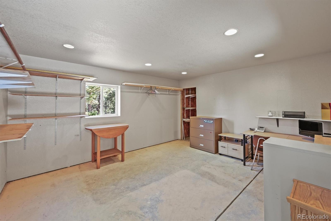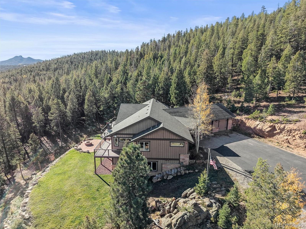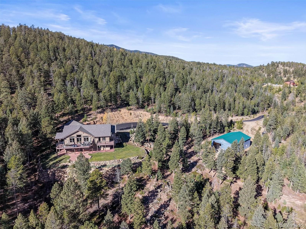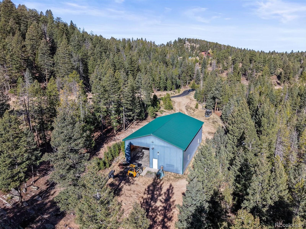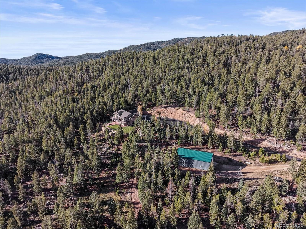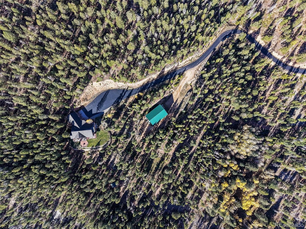Find us on...
Dashboard
- 3 Beds
- 4 Baths
- 5,178 Sqft
- 18.83 Acres
New Search X
9646 Wallow Court
This exclusive Colorado mountain estate spans over 52 pristine acres of whispering pines, breathtaking views and absolute tranquility, just 10 minutes from Conifer! These 4 private parcels, sold separately or together within Wapiti Run Estates, back to Jefferson County Open Space—offering the rare opportunity to develop, expand, or preserve your own mountain sanctuary. The centerpiece of this estate is a stunning mountain home, thoughtfully designed to combine elegance, comfort, and functionality. The quality of craftsmanship is unmatched! Step into the jaw-dropping great room, where a wall of picture windows frames the spectacular landscape! The chef’s kitchen is a showstopper—featuring tall counters, high-end appliances, rich dark-wood cabinetry and gleaming granite countertops. Enjoy the sweeping mountain vistas from the adjoining dining area. The luxurious primary suite offers a true retreat, complete with a stone fireplace, jetted soaking tub, walk-in shower, and dual closets—one conveniently equipped with washer/dryer hookups. Outdoor living at it’s best with a magnificent deck and large flagstone patio with fire pit, overlooking a peaceful valley. The finished walk-out basement is designed for relaxation and recreation, featuring a wet bar, game area, and fireplace. Spacious guest bedrooms share a luxurious bath with a steam shower, while the main floor office—enhanced with built-in shelving, a desk, and a Murphy bed—doubles as an additional guest room. Don’t miss the one-of-a-kind safe room, custom dog wash, hidden storage room, finished garage with radiant heat-ready driveway. Adding to the allure is the true crown jewel—a 2,400-square-foot outbuilding featuring dual RV-sized doors, full insulation, propane heat, a big-game cooler and hoist, a finished room, and a loft. This impressive space is paradise for the outdoor enthusiast, offering secure storage for all your toys, tools, and treasures. This is more than a home—it’s a private mountain retreat!
Listing Office: Coldwell Banker Realty 24 
Essential Information
- MLS® #4653755
- Price$1,999,900
- Bedrooms3
- Bathrooms4.00
- Full Baths1
- Half Baths2
- Square Footage5,178
- Acres18.83
- Year Built2010
- TypeResidential
- Sub-TypeSingle Family Residence
- StyleTraditional
- StatusActive
Community Information
- Address9646 Wallow Court
- SubdivisionWapiti Run Estates
- CityConifer
- CountyJefferson
- StateCO
- Zip Code80433
Amenities
- Parking Spaces2
- # of Garages2
Utilities
Electricity Connected, Internet Access (Wired), Natural Gas Connected, Propane
Parking
Concrete, Heated Driveway, Finished Garage, Floor Coating, Heated Garage, Insulated Garage, Lighted, Oversized, Storage
Interior
- CoolingCentral Air
- FireplaceYes
- # of Fireplaces3
- StoriesOne
Interior Features
Audio/Video Controls, Built-in Features, Ceiling Fan(s), Eat-in Kitchen, Five Piece Bath, Granite Counters, High Ceilings, High Speed Internet, Jack & Jill Bathroom, Kitchen Island, Open Floorplan, Pantry, Primary Suite, Sound System, Vaulted Ceiling(s), Walk-In Closet(s), Wet Bar
Appliances
Bar Fridge, Cooktop, Dishwasher, Disposal, Double Oven, Dryer, Microwave, Oven, Range Hood, Refrigerator, Washer, Water Softener
Heating
Forced Air, Natural Gas, Radiant Floor
Fireplaces
Basement, Family Room, Primary Bedroom
Exterior
- Exterior FeaturesBalcony, Fire Pit
- RoofComposition
- FoundationConcrete Perimeter
Lot Description
Borders Public Land, Cul-De-Sac, Fire Mitigation, Foothills, Landscaped, Level, Many Trees, Mountainous, Open Space, Secluded, Sloped
Windows
Double Pane Windows, Window Coverings, Window Treatments
School Information
- DistrictJefferson County R-1
- ElementaryMarshdale
- MiddleWest Jefferson
- HighConifer
Additional Information
- Date ListedOctober 16th, 2025
- ZoningA-2
Listing Details
 Coldwell Banker Realty 24
Coldwell Banker Realty 24
 Terms and Conditions: The content relating to real estate for sale in this Web site comes in part from the Internet Data eXchange ("IDX") program of METROLIST, INC., DBA RECOLORADO® Real estate listings held by brokers other than RE/MAX Professionals are marked with the IDX Logo. This information is being provided for the consumers personal, non-commercial use and may not be used for any other purpose. All information subject to change and should be independently verified.
Terms and Conditions: The content relating to real estate for sale in this Web site comes in part from the Internet Data eXchange ("IDX") program of METROLIST, INC., DBA RECOLORADO® Real estate listings held by brokers other than RE/MAX Professionals are marked with the IDX Logo. This information is being provided for the consumers personal, non-commercial use and may not be used for any other purpose. All information subject to change and should be independently verified.
Copyright 2025 METROLIST, INC., DBA RECOLORADO® -- All Rights Reserved 6455 S. Yosemite St., Suite 500 Greenwood Village, CO 80111 USA
Listing information last updated on December 29th, 2025 at 7:48pm MST.

