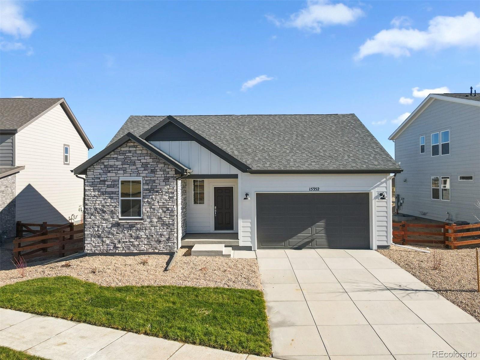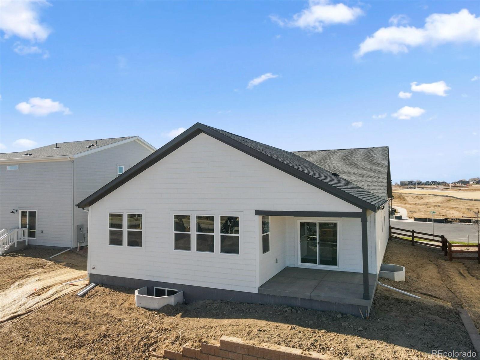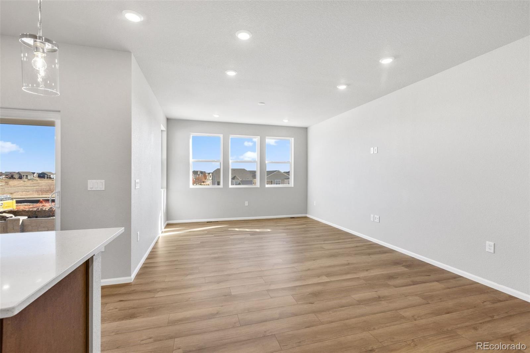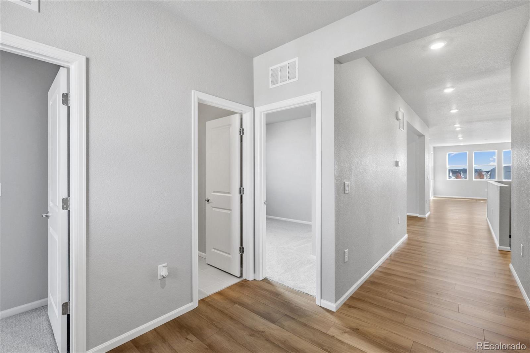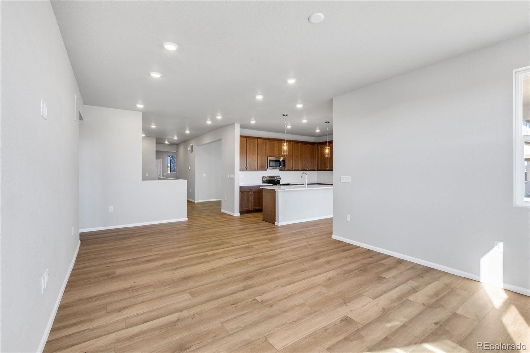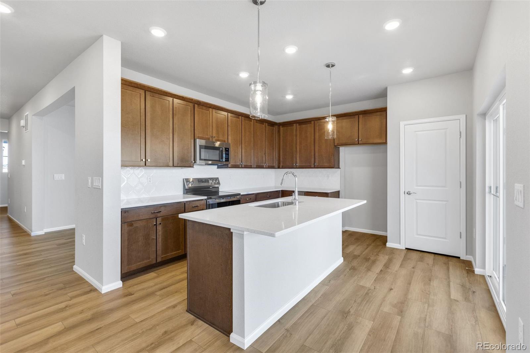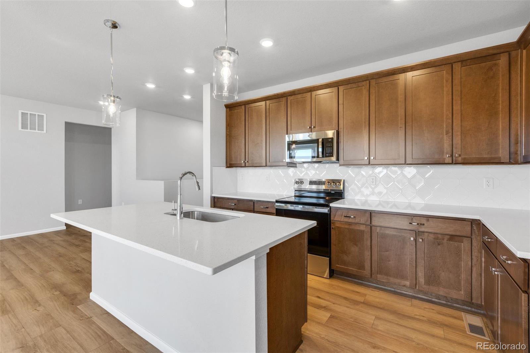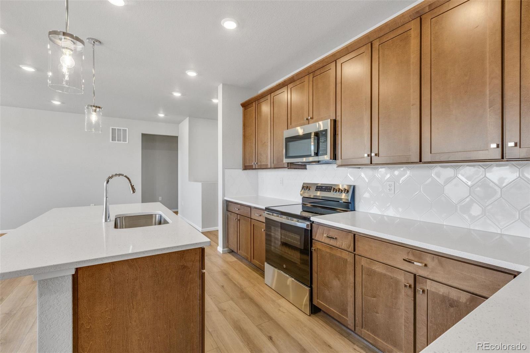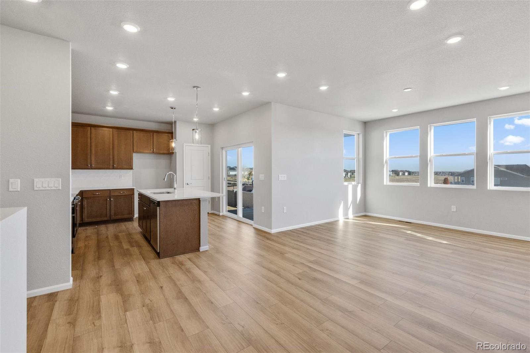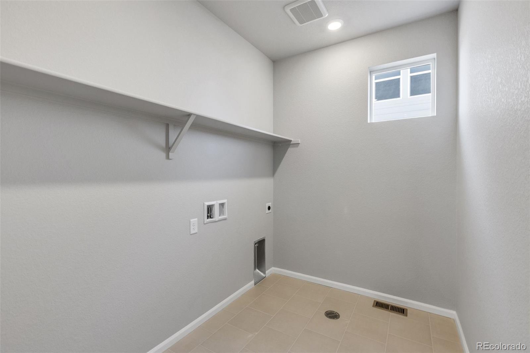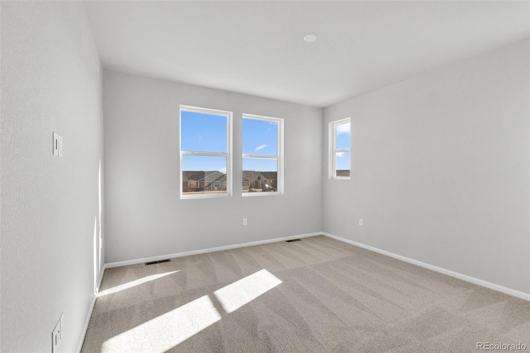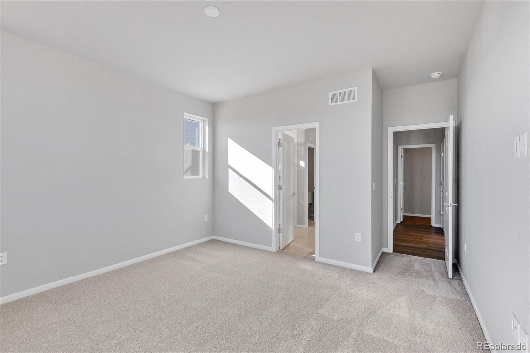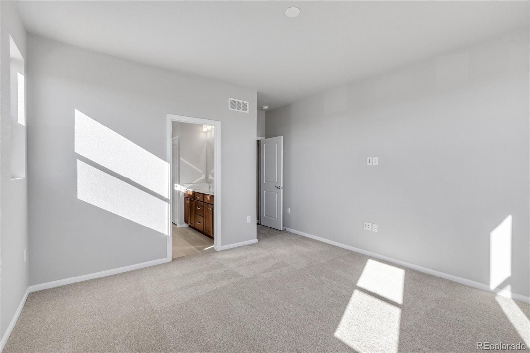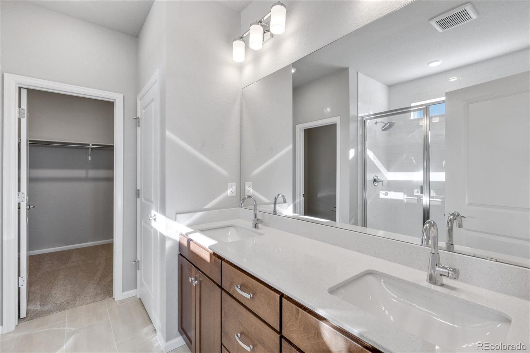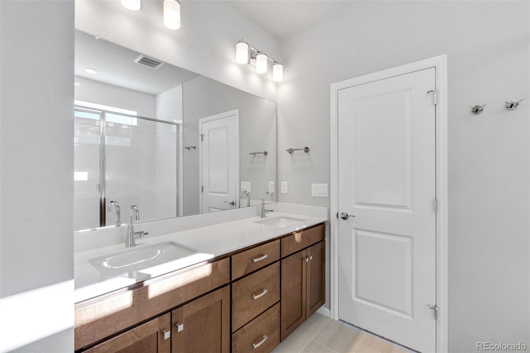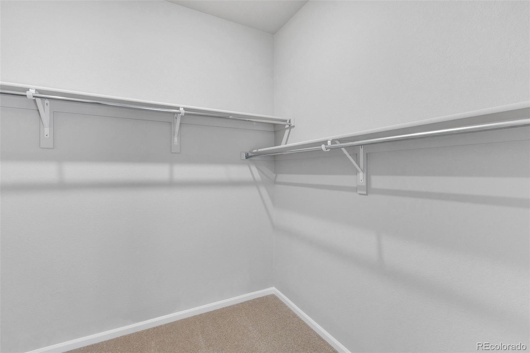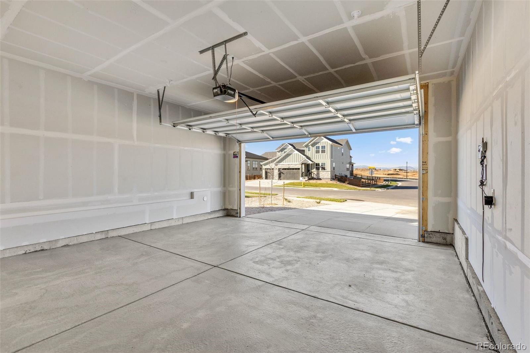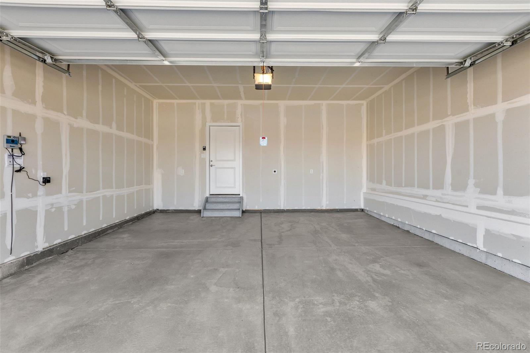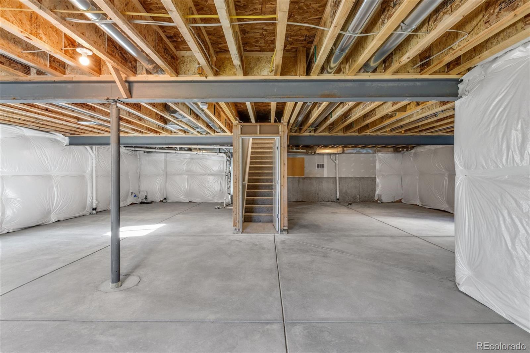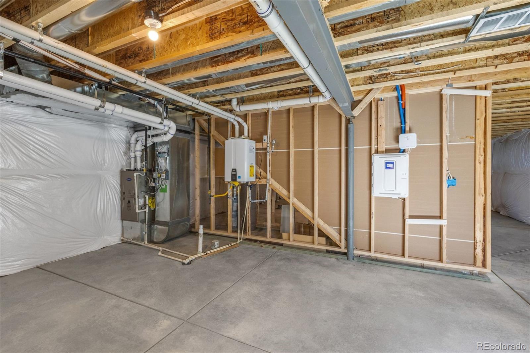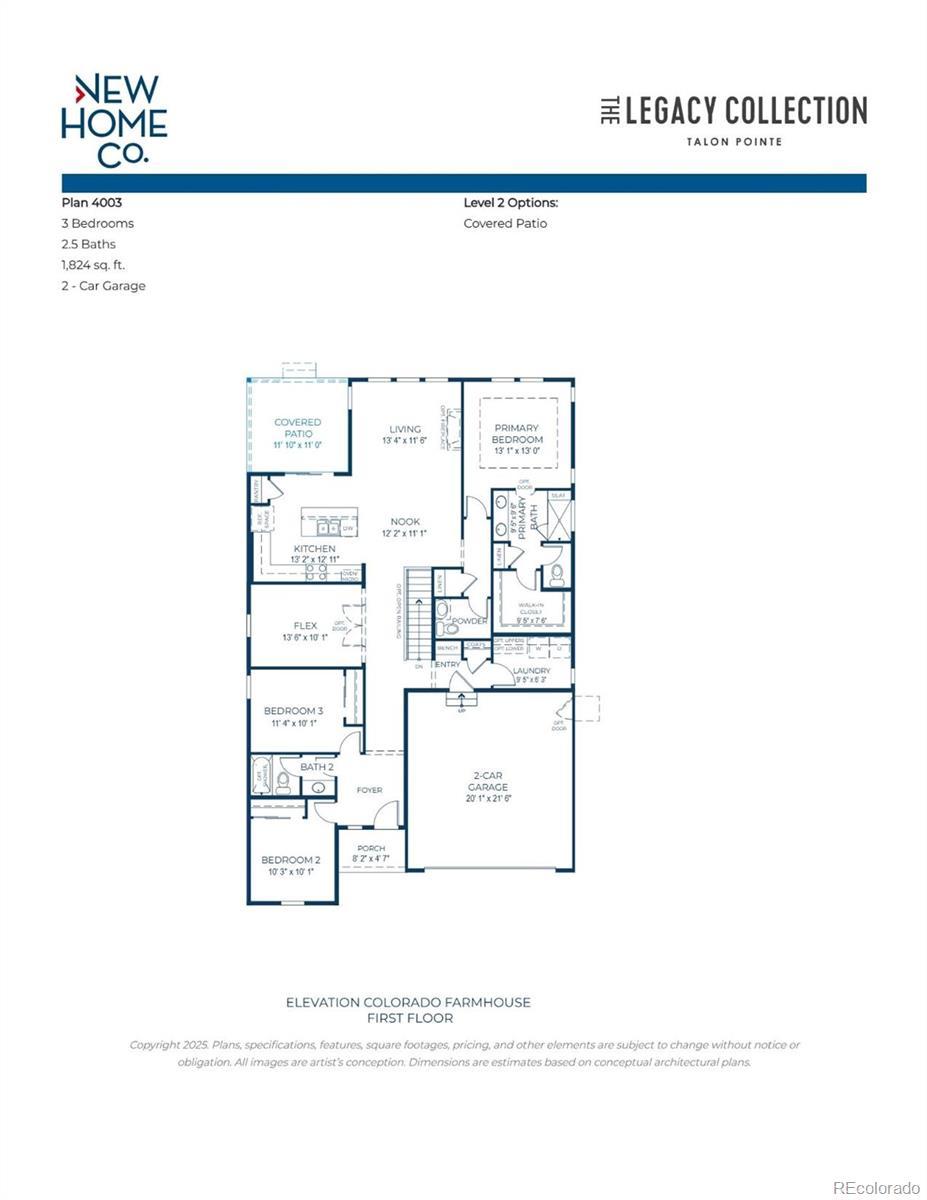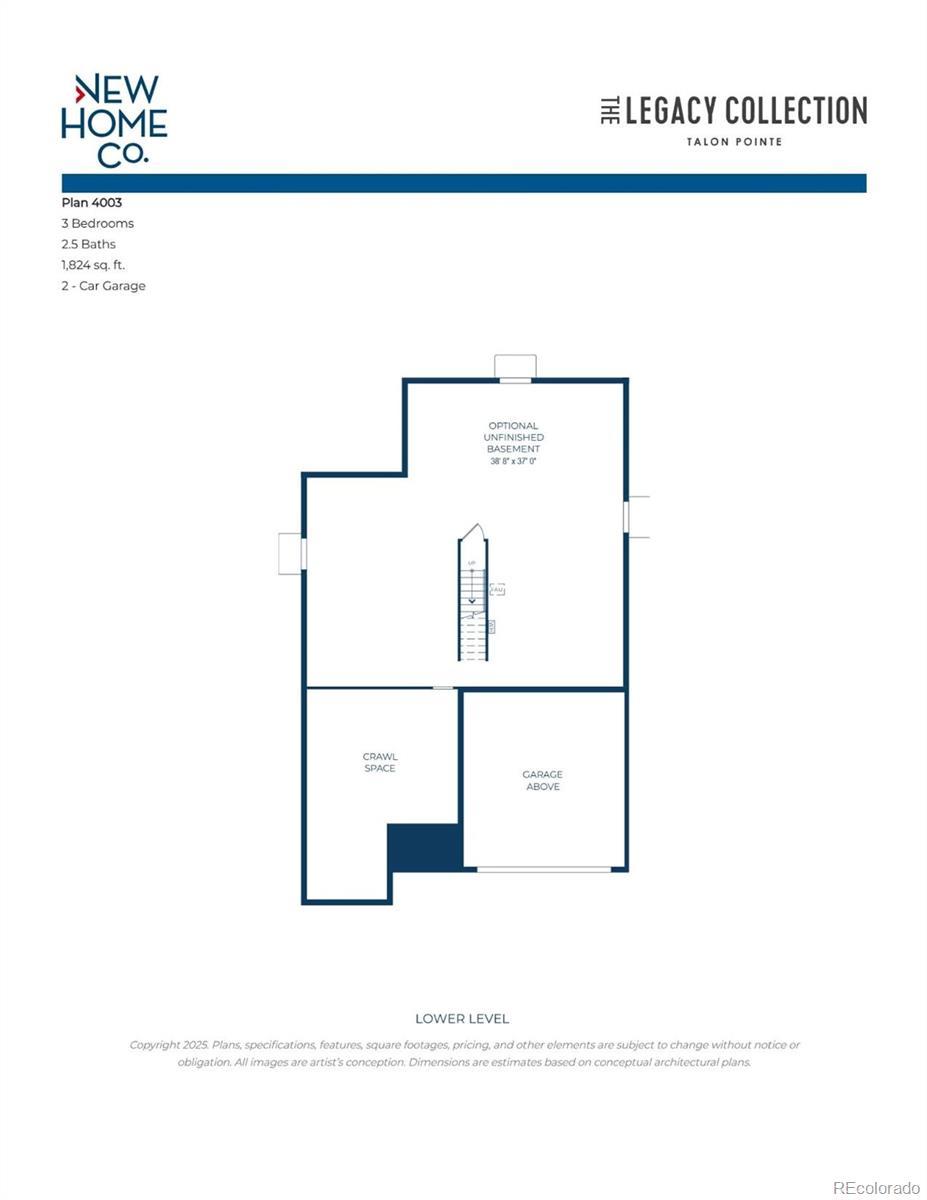Find us on...
Dashboard
- 3 Beds
- 3 Baths
- 1,824 Sqft
- .16 Acres
New Search X
15352 Poplar Street
This stunning 3-bedroom, 2.5-bath ranch home combines modern architecture, upscale finishes, and thoughtful design on a quiet cul-de-sac. The open-concept main level is bathed in natural light from abundant windows and a large sliding door that opens to an expansive covered patio—perfect for entertaining or relaxing with your morning coffee. The contemporary kitchen boasts dark cabinetry, a large center island, custom lighting. A perfect space for casual dining or hosting larger gatherings. Stainless steel appliances, quartz counter tops, and a stylish tile back splash compliment the open concept. A spacious study offers flexibility as a home office, studio, or formal dining room. Designed for privacy, the two secondary bedrooms and full bath are situated on the opposite side of the home from the luxurious primary suite, creating a true retreat. Partial unfinished basement is ready for the buyers future customization or storage. Located in Talon Pointe, Thornton's newest, upscale, master-planned community—just 4 minutes from E-470—this home provides easy access to the city, mountains, DIA, and nearby shopping and dining. Residents enjoy a large community park and an integrated trail system. Schedule your private tour and experience this exceptional home and community today.
Listing Office: RE/MAX Professionals 
Essential Information
- MLS® #4653849
- Price$699,990
- Bedrooms3
- Bathrooms3.00
- Full Baths1
- Half Baths1
- Square Footage1,824
- Acres0.16
- Year Built2025
- TypeResidential
- Sub-TypeSingle Family Residence
- StyleTraditional
- StatusActive
Community Information
- Address15352 Poplar Street
- SubdivisionTalon Pointe
- CityThornton
- CountyAdams
- StateCO
- Zip Code80602
Amenities
- Parking Spaces2
- # of Garages2
- ViewMountain(s)
Utilities
Cable Available, Electricity Available, Electricity Connected, Natural Gas Available, Natural Gas Connected, Phone Available
Parking
220 Volts, Concrete, Dry Walled, Exterior Access Door, Insulated Garage, Lighted, Smart Garage Door
Interior
- HeatingForced Air, Natural Gas
- CoolingCentral Air
- StoriesOne
Interior Features
Breakfast Bar, Entrance Foyer, Kitchen Island, Open Floorplan, Pantry, Primary Suite, Quartz Counters, Smart Thermostat, Smoke Free, Vaulted Ceiling(s), Walk-In Closet(s)
Appliances
Dishwasher, Disposal, Microwave, Oven, Self Cleaning Oven, Sump Pump, Tankless Water Heater
Exterior
- Exterior FeaturesPrivate Yard
- RoofComposition
- FoundationSlab
Lot Description
Cul-De-Sac, Landscaped, Level, Master Planned, Near Public Transit, Sprinklers In Front
Windows
Double Pane Windows, Egress Windows
School Information
- DistrictSchool District 27-J
- ElementaryBrantner
- MiddleRoger Quist
- HighRiverdale Ridge
Additional Information
- Date ListedOctober 30th, 2025
Listing Details
 RE/MAX Professionals
RE/MAX Professionals
 Terms and Conditions: The content relating to real estate for sale in this Web site comes in part from the Internet Data eXchange ("IDX") program of METROLIST, INC., DBA RECOLORADO® Real estate listings held by brokers other than RE/MAX Professionals are marked with the IDX Logo. This information is being provided for the consumers personal, non-commercial use and may not be used for any other purpose. All information subject to change and should be independently verified.
Terms and Conditions: The content relating to real estate for sale in this Web site comes in part from the Internet Data eXchange ("IDX") program of METROLIST, INC., DBA RECOLORADO® Real estate listings held by brokers other than RE/MAX Professionals are marked with the IDX Logo. This information is being provided for the consumers personal, non-commercial use and may not be used for any other purpose. All information subject to change and should be independently verified.
Copyright 2026 METROLIST, INC., DBA RECOLORADO® -- All Rights Reserved 6455 S. Yosemite St., Suite 500 Greenwood Village, CO 80111 USA
Listing information last updated on February 18th, 2026 at 9:34am MST.

