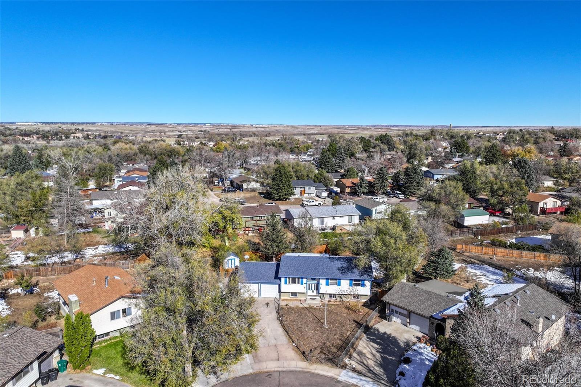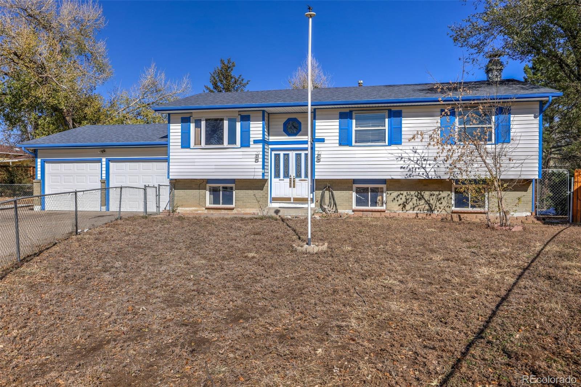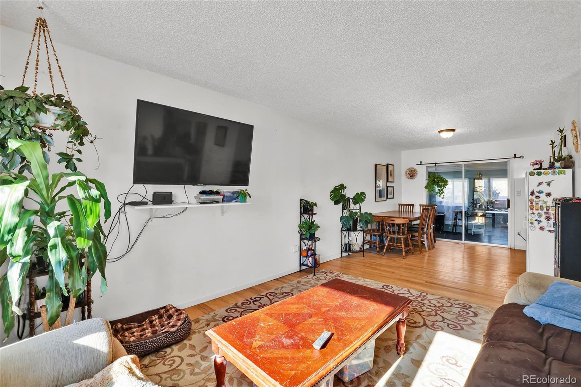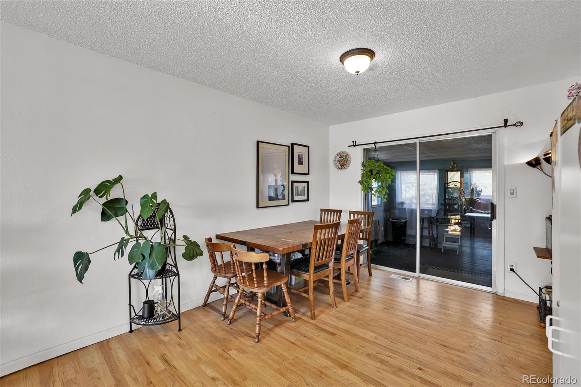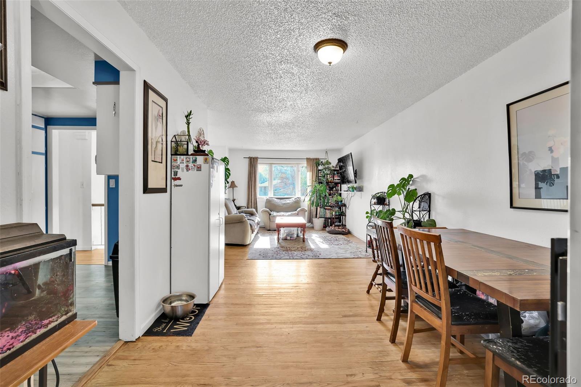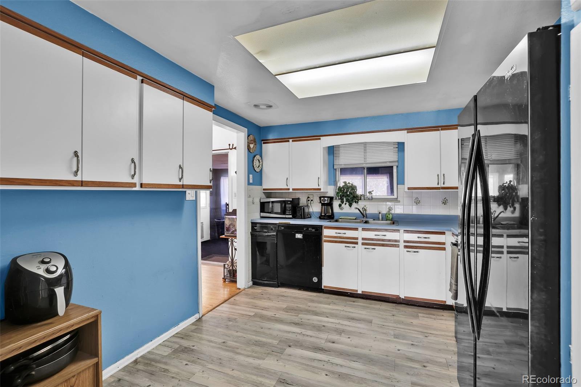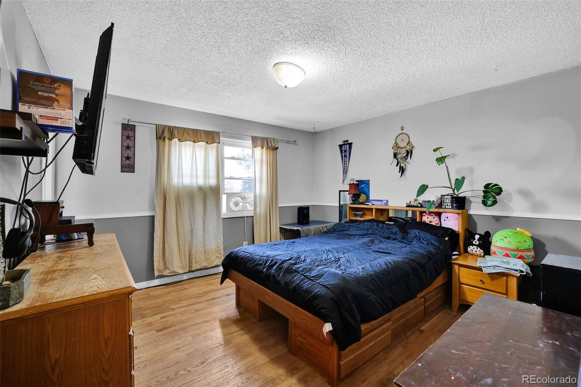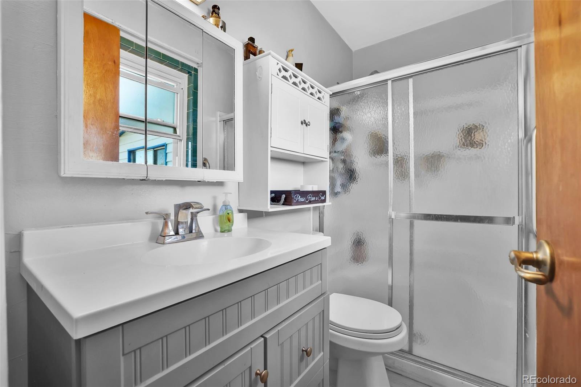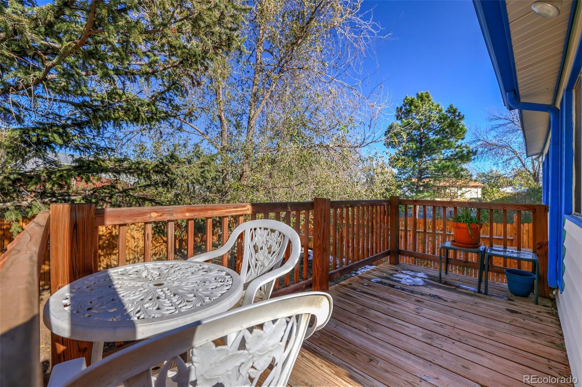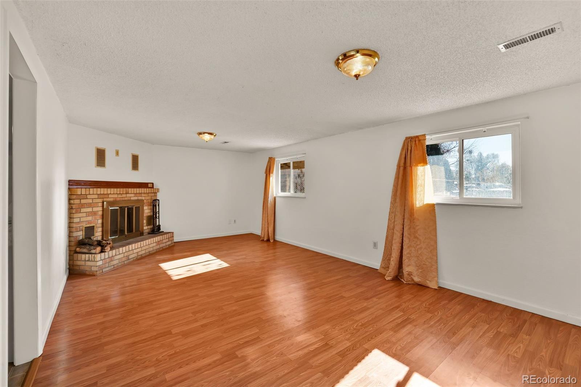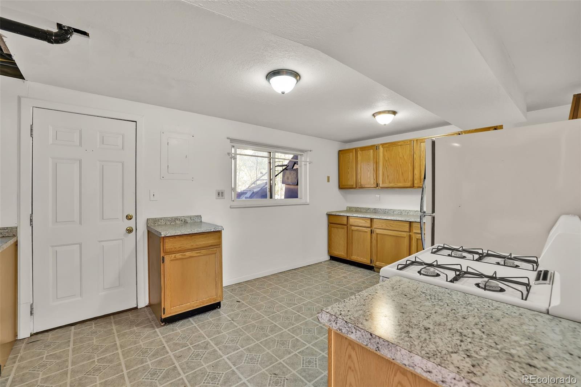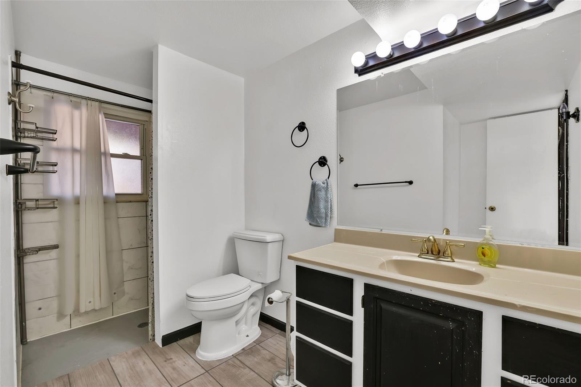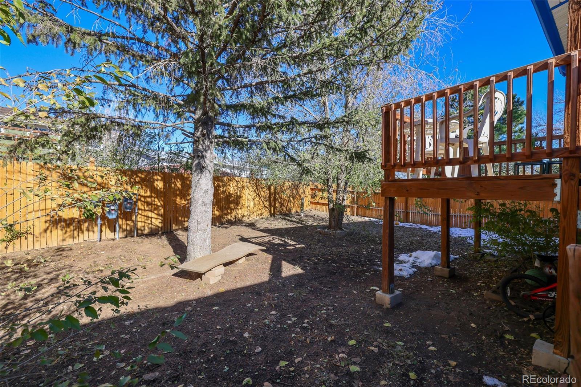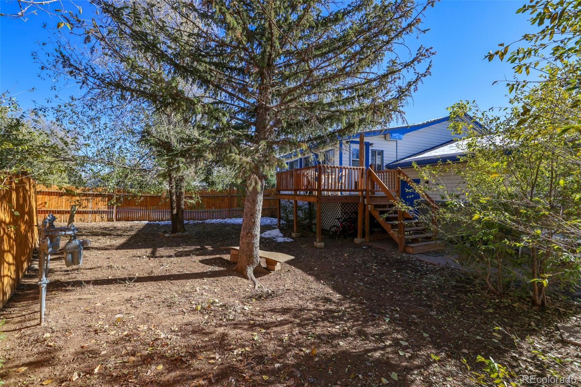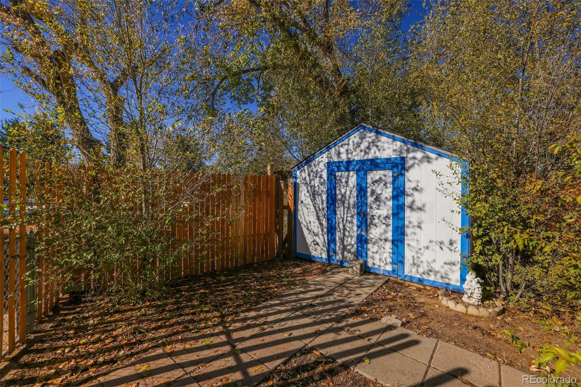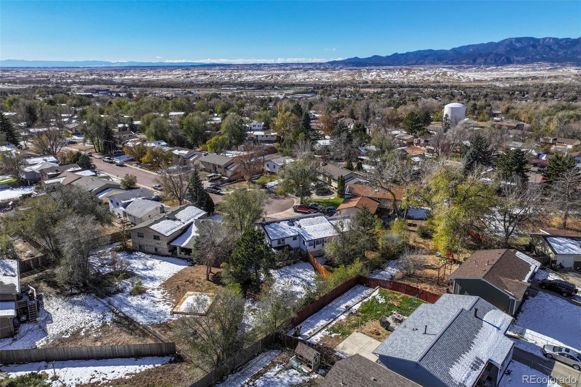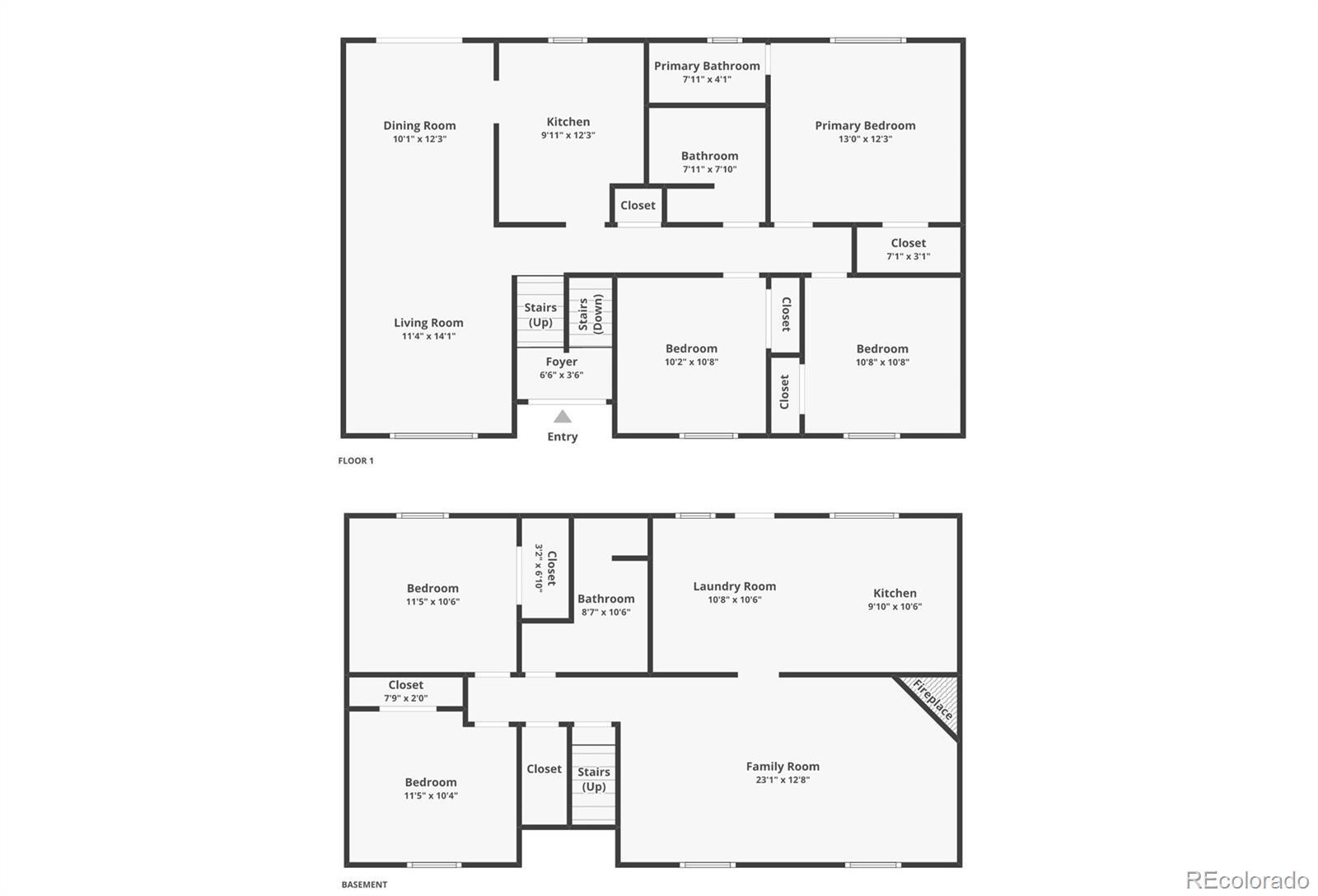Find us on...
Dashboard
- 5 Beds
- 3 Baths
- 2,198 Sqft
- .27 Acres
New Search X
7003 Cleveland Court
***See the Amazing Video at the Virtual Tour Link on the listing***This spacious home offers a thoughtfully designed layout perfect for comfortable living and entertaining. Hardwood floors add warmth and character to the upper level living & sleeping spaces. The upper-level kitchen is functional with space for a small eat in table or mobile work island making cooking an easy task. The enclosed patio is great to entertain for holidays or parties! A standout feature of this home is the space for a second kitchen on the lower level complete with cabinets, a refrigerator, and gas stove/oven. Family room with a wood burning fireplace, 2 bedrooms, and a bathroom complete the lower level. Ideal for multi-generational living, a guest suite, or hosting friends and family with ease. This flexible space offers endless possibilities to suit your lifestyle with walk out access to the backyard that can be used as a private entrance. Situated on a quiet cul-de-sac, the property boasts a private backyard perfect for outdoor gatherings or simply relaxing and enjoying the Colorado sunshine. The yard has been separated into 2 areas giving the upper level and lower level their own fenced yards. The location provides convenience being close to schools, parks, shopping, and dining. Don't miss the opportunity to make this versatile home your own. Schedule a showing today! TERMS
Listing Office: Acquire Homes Inc. 
Essential Information
- MLS® #4656940
- Price$420,000
- Bedrooms5
- Bathrooms3.00
- Full Baths1
- Square Footage2,198
- Acres0.27
- Year Built1972
- TypeResidential
- Sub-TypeSingle Family Residence
- StyleTraditional
- StatusActive
Community Information
- Address7003 Cleveland Court
- SubdivisionWidefield Country Club Heights
- CityColorado Springs
- CountyEl Paso
- StateCO
- Zip Code80911
Amenities
- Parking Spaces2
- ParkingConcrete, Oversized
- # of Garages2
Utilities
Cable Available, Electricity Connected, Internet Access (Wired), Natural Gas Connected, Phone Available
Interior
- HeatingForced Air
- CoolingOther
- FireplaceYes
- # of Fireplaces1
- FireplacesFamily Room, Wood Burning
- StoriesBi-Level
Interior Features
Ceiling Fan(s), Entrance Foyer, Laminate Counters, Primary Suite
Appliances
Dishwasher, Disposal, Microwave, Range, Refrigerator, Self Cleaning Oven, Trash Compactor
Exterior
- WindowsWindow Coverings
- RoofComposition
Exterior Features
Balcony, Private Yard, Rain Gutters
Lot Description
Cul-De-Sac, Level, Many Trees
School Information
- DistrictWidefield 3
- ElementaryMartin Luther King
- MiddleJanitell
- HighMesa Ridge
Additional Information
- Date ListedJune 6th, 2025
- ZoningRS-5000 CA
Listing Details
 Acquire Homes Inc.
Acquire Homes Inc.
 Terms and Conditions: The content relating to real estate for sale in this Web site comes in part from the Internet Data eXchange ("IDX") program of METROLIST, INC., DBA RECOLORADO® Real estate listings held by brokers other than RE/MAX Professionals are marked with the IDX Logo. This information is being provided for the consumers personal, non-commercial use and may not be used for any other purpose. All information subject to change and should be independently verified.
Terms and Conditions: The content relating to real estate for sale in this Web site comes in part from the Internet Data eXchange ("IDX") program of METROLIST, INC., DBA RECOLORADO® Real estate listings held by brokers other than RE/MAX Professionals are marked with the IDX Logo. This information is being provided for the consumers personal, non-commercial use and may not be used for any other purpose. All information subject to change and should be independently verified.
Copyright 2025 METROLIST, INC., DBA RECOLORADO® -- All Rights Reserved 6455 S. Yosemite St., Suite 500 Greenwood Village, CO 80111 USA
Listing information last updated on October 27th, 2025 at 5:34pm MDT.

