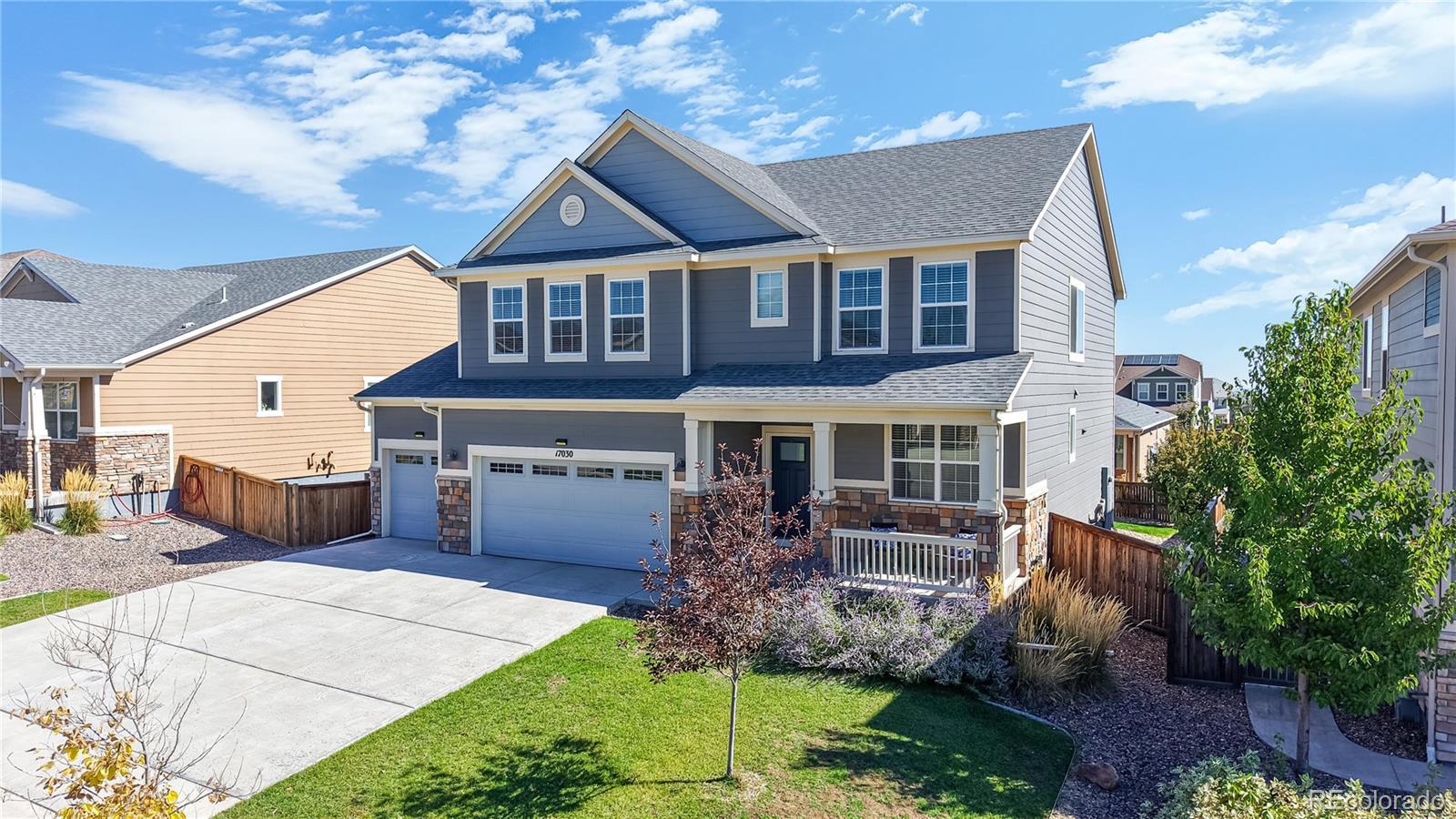Find us on...
Dashboard
- 4 Beds
- 3 Baths
- 2,642 Sqft
- .17 Acres
New Search X
17030 Pecos Street
Nestled in the vibrant heart of Broomfield, this expansive 4-bedroom masterpiece spans over 2500 above-ground square feet of luxurious living space, offering a grand canvas for modern life. Recently constructed with cutting-edge design in mind, the home boasts sleek open-concept layouts, a gourmet chef's kitchen gleams with quartz countertops, stainless steel appliances, and a sprawling island perfect for entertaining. Retreat to the opulent primary suite with amazing light, en-suite bath, and large walk-in closet. There is also a flexible loft space and 3 additional bedrooms for your personal touch. The unfinished basement awaits your ideas, from a workout room to a home theater...your options are endless. Outside, a three-car attached garage provides ample space for vehicles and storage, while the prime location places you just steps from one of the largest King Soopers in the state and great restaurants, blending a serene suburban retreat with urban conveniences.
Listing Office: Berkshire Hathaway HomeServices Colorado Real Estate, LLC – Erie 
Essential Information
- MLS® #4667261
- Price$750,000
- Bedrooms4
- Bathrooms3.00
- Full Baths1
- Half Baths1
- Square Footage2,642
- Acres0.17
- Year Built2020
- TypeResidential
- Sub-TypeSingle Family Residence
- StatusActive
Community Information
- Address17030 Pecos Street
- SubdivisionHighlands
- CityBroomfield
- CountyBroomfield
- StateCO
- Zip Code80023
Amenities
- Parking Spaces3
- ParkingConcrete, Dry Walled
- # of Garages3
Utilities
Electricity Connected, Internet Access (Wired), Natural Gas Connected
Interior
- HeatingForced Air
- CoolingCentral Air
- StoriesTwo
Interior Features
Ceiling Fan(s), Eat-in Kitchen, Entrance Foyer, Kitchen Island, Open Floorplan, Pantry, Primary Suite, Quartz Counters, Smoke Free, Walk-In Closet(s)
Appliances
Dishwasher, Disposal, Dryer, Microwave, Oven, Refrigerator, Sump Pump, Tankless Water Heater, Washer
Exterior
- Exterior FeaturesPrivate Yard
- WindowsWindow Coverings
- RoofComposition
- FoundationSlab
Lot Description
Landscaped, Level, Master Planned, Sprinklers In Front, Sprinklers In Rear
School Information
- DistrictSt. Vrain Valley RE-1J
- ElementaryBlack Rock
- MiddleErie
- HighErie
Additional Information
- Date ListedOctober 3rd, 2025
Listing Details
Berkshire Hathaway HomeServices Colorado Real Estate, LLC – Erie
 Terms and Conditions: The content relating to real estate for sale in this Web site comes in part from the Internet Data eXchange ("IDX") program of METROLIST, INC., DBA RECOLORADO® Real estate listings held by brokers other than RE/MAX Professionals are marked with the IDX Logo. This information is being provided for the consumers personal, non-commercial use and may not be used for any other purpose. All information subject to change and should be independently verified.
Terms and Conditions: The content relating to real estate for sale in this Web site comes in part from the Internet Data eXchange ("IDX") program of METROLIST, INC., DBA RECOLORADO® Real estate listings held by brokers other than RE/MAX Professionals are marked with the IDX Logo. This information is being provided for the consumers personal, non-commercial use and may not be used for any other purpose. All information subject to change and should be independently verified.
Copyright 2025 METROLIST, INC., DBA RECOLORADO® -- All Rights Reserved 6455 S. Yosemite St., Suite 500 Greenwood Village, CO 80111 USA
Listing information last updated on October 20th, 2025 at 8:48am MDT.












































