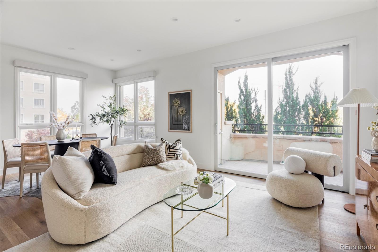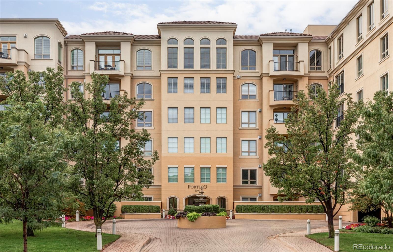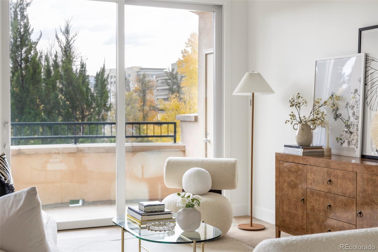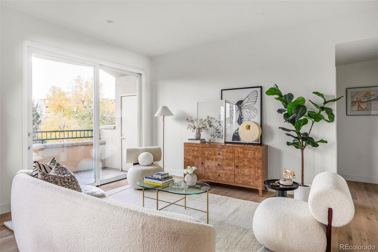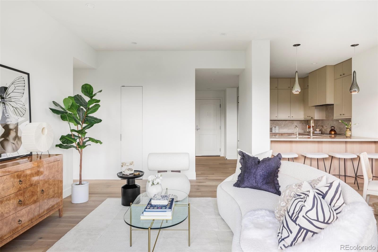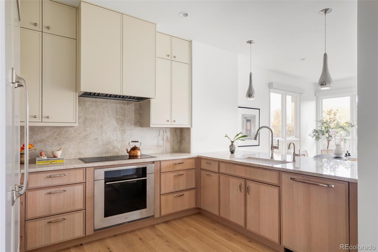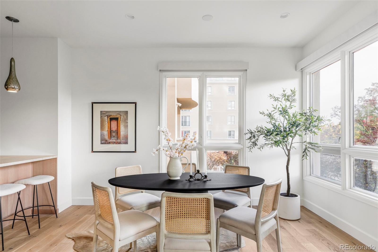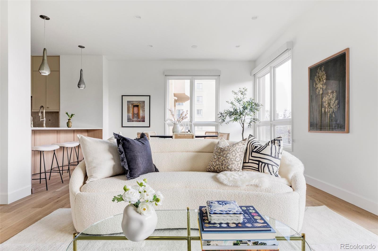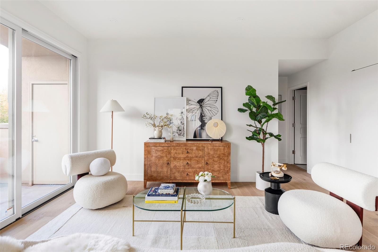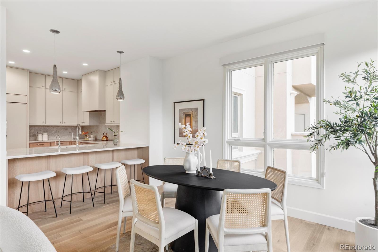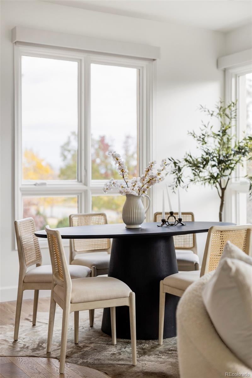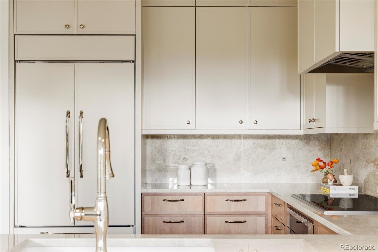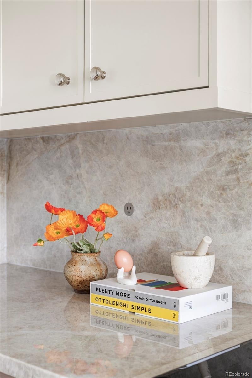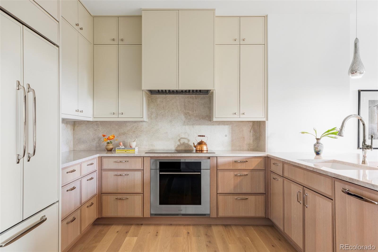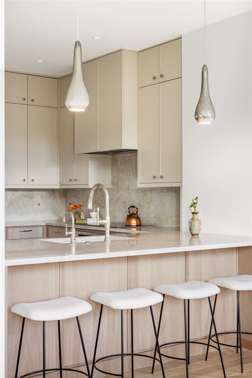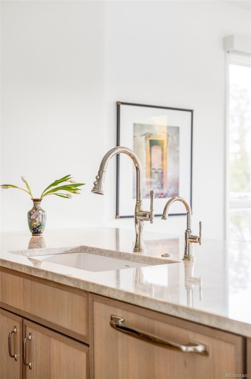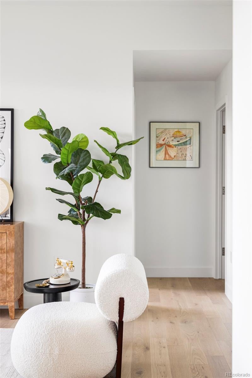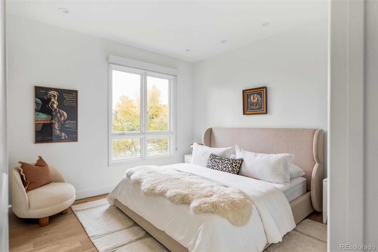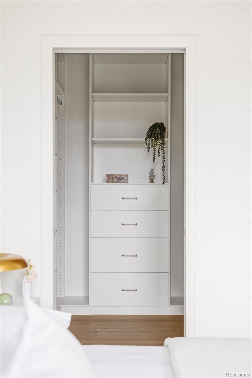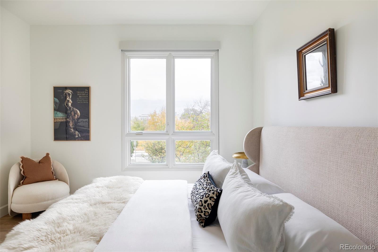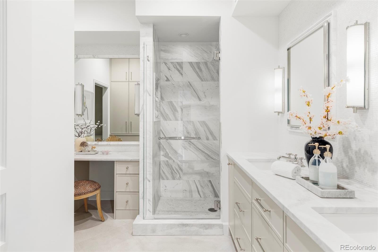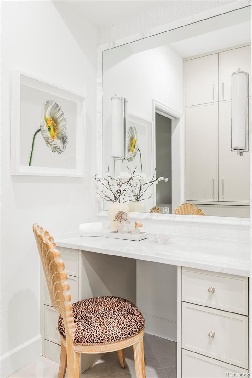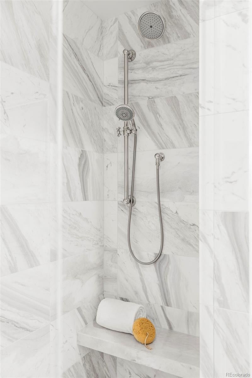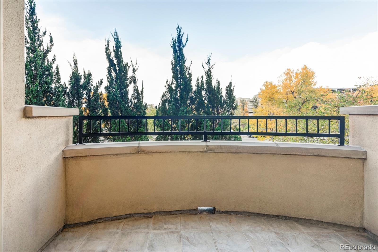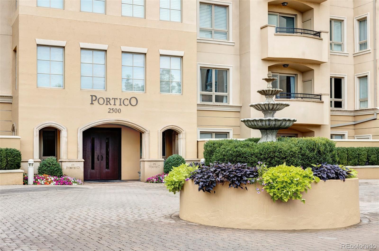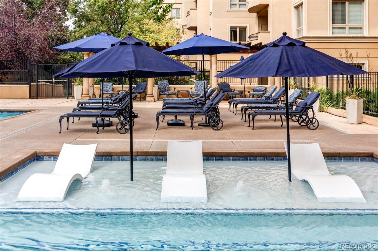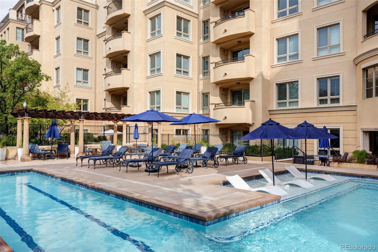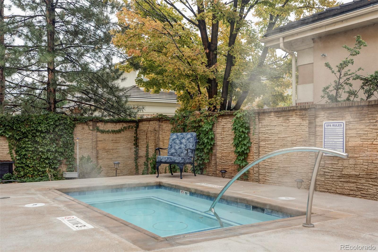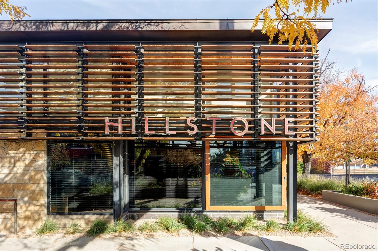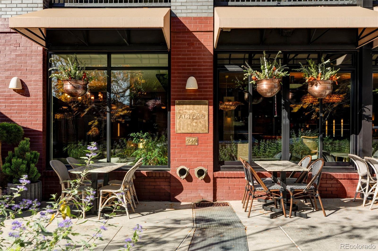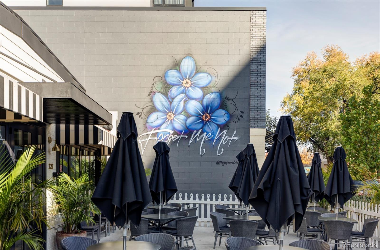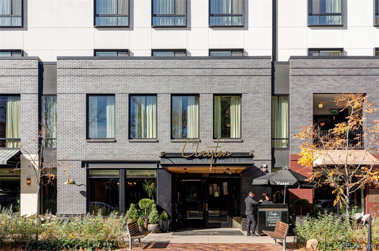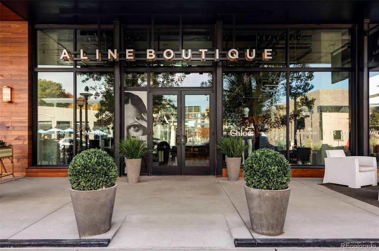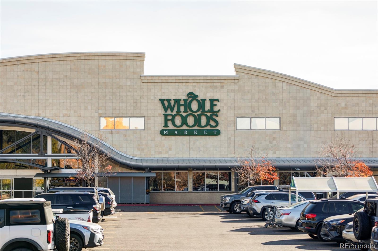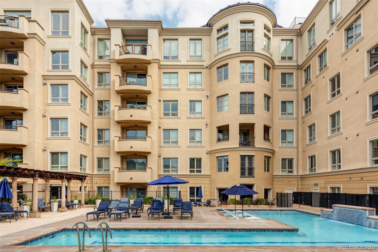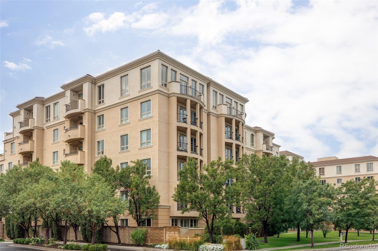Find us on...
Dashboard
- $735k Price
- 1 Bed
- 1 Bath
- 893 Sqft
New Search X
2500 E Cherry Creek South Drive 217
A rare gem reimagined with unparalleled sophistication, this fully rebuilt residence stands as a true crown jewel of Cherry Creek. Every element of this home has been transformed with meticulous intention. Luxe materials, designer finishes, and raised ceilings define the sleek kitchen, where custom Tharp cabinetry, Taj Mahal quartzite countertops and top-tier Wolf, Sub-Zero and Cove appliances create a refined culinary experience. Timeless wide plank white oak floors and solid-core doors elevate the aesthetic, while all-new electrical, tankless water heater and smart Nest thermostat ensure enduring comfort. The primary suite boasts a new custom closet build-out and ambient bed-side lighting. A new spa-like bath with dual sinks, dolomite marble countertops, frameless shower and custom vanity, aims to spark joy in those quiet preparatory moments, morning or night. While the tranquil north-facing balcony, surrounded by sky-rocket junipers and mature foliage, gives the sense of privacy and seclusion, in reality, you are just minutes from the finest dining, shopping and drink that Denver has to offer! Whether it's a quick trip to Whole Foods, or an impromptu cocktail at Alteño, this retreat delivers luxury living at its finest.
Listing Office: Milehimodern 
Essential Information
- MLS® #4670482
- Price$735,000
- Bedrooms1
- Bathrooms1.00
- Square Footage893
- Acres0.00
- Year Built2000
- TypeResidential
- Sub-TypeCondominium
- StyleContemporary
- StatusActive
Community Information
- SubdivisionCherry Creek
- CityDenver
- CountyDenver
- StateCO
- Zip Code80209
Address
2500 E Cherry Creek South Drive 217
Amenities
- Parking Spaces1
- ParkingConcrete, Lighted
- ViewCity
- Has PoolYes
- PoolOutdoor Pool
Amenities
Elevator(s), Fitness Center, Garden Area, On Site Management, Parking, Pool, Sauna, Spa/Hot Tub, Storage
Utilities
Cable Available, Electricity Connected, Internet Access (Wired), Natural Gas Connected, Phone Available
Interior
- HeatingForced Air, Natural Gas
- CoolingCentral Air
- StoriesOne
Interior Features
Built-in Features, Eat-in Kitchen, High Ceilings, Kitchen Island, No Stairs, Open Floorplan, Primary Suite, Smart Thermostat, Stone Counters, Walk-In Closet(s)
Appliances
Cooktop, Dishwasher, Disposal, Dryer, Microwave, Oven, Range Hood, Refrigerator, Tankless Water Heater, Washer, Water Purifier
Exterior
- Exterior FeaturesBalcony, Gas Valve
- RoofUnknown
Lot Description
Landscaped, Near Public Transit
Windows
Double Pane Windows, Window Coverings
School Information
- DistrictDenver 1
- ElementaryCory
- MiddleMerrill
- HighSouth
Additional Information
- Date ListedOctober 31st, 2025
- ZoningR-3
Listing Details
 Milehimodern
Milehimodern
 Terms and Conditions: The content relating to real estate for sale in this Web site comes in part from the Internet Data eXchange ("IDX") program of METROLIST, INC., DBA RECOLORADO® Real estate listings held by brokers other than RE/MAX Professionals are marked with the IDX Logo. This information is being provided for the consumers personal, non-commercial use and may not be used for any other purpose. All information subject to change and should be independently verified.
Terms and Conditions: The content relating to real estate for sale in this Web site comes in part from the Internet Data eXchange ("IDX") program of METROLIST, INC., DBA RECOLORADO® Real estate listings held by brokers other than RE/MAX Professionals are marked with the IDX Logo. This information is being provided for the consumers personal, non-commercial use and may not be used for any other purpose. All information subject to change and should be independently verified.
Copyright 2025 METROLIST, INC., DBA RECOLORADO® -- All Rights Reserved 6455 S. Yosemite St., Suite 500 Greenwood Village, CO 80111 USA
Listing information last updated on December 24th, 2025 at 6:48am MST.

