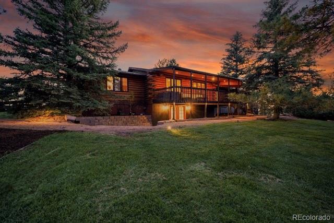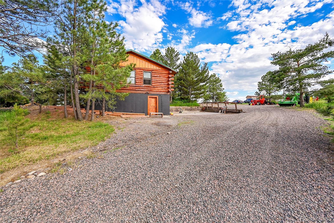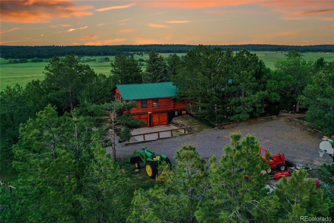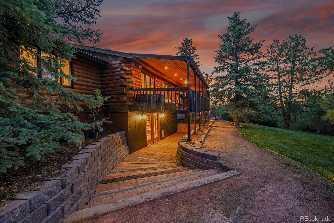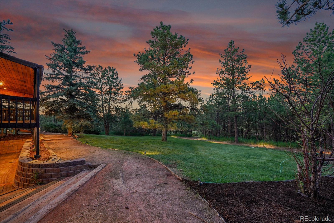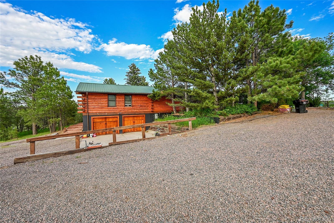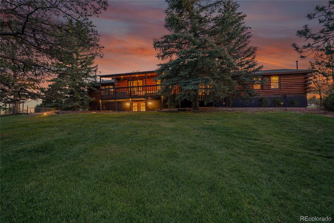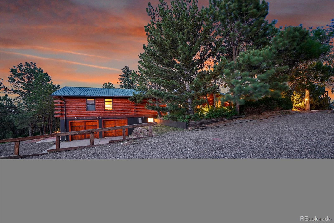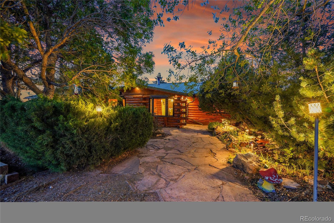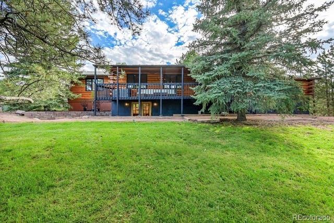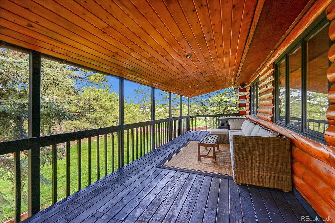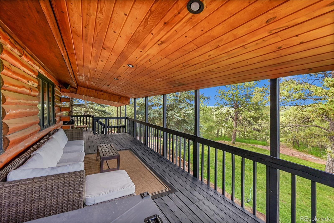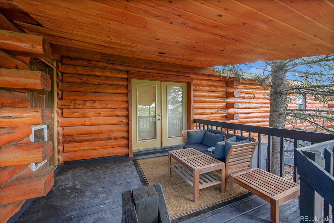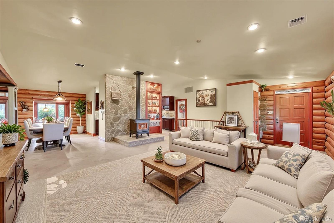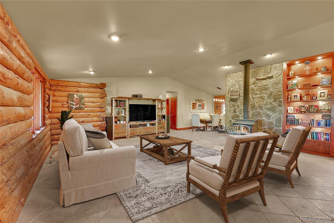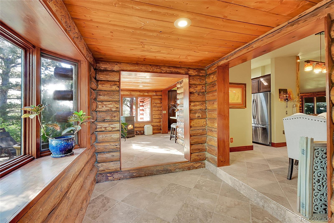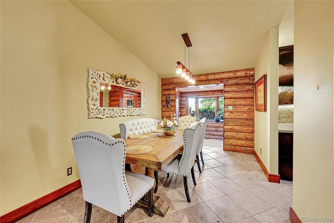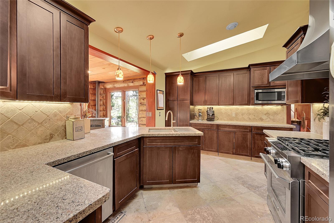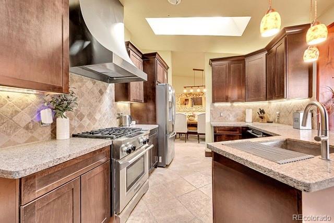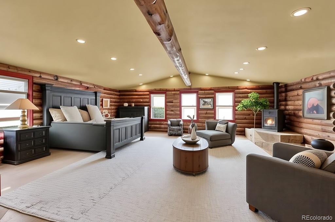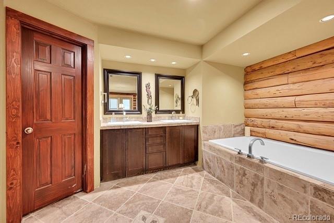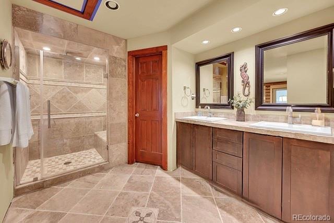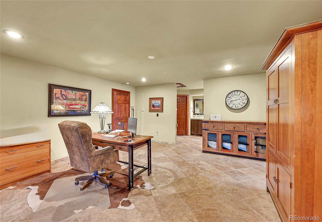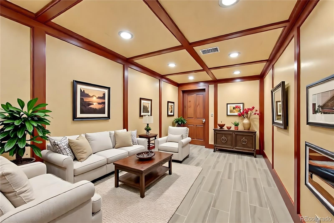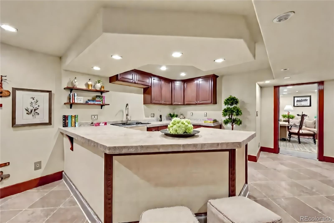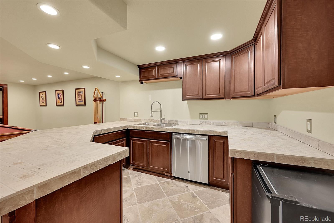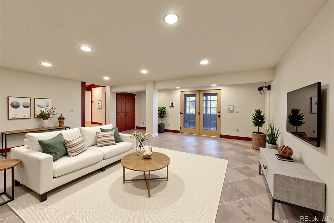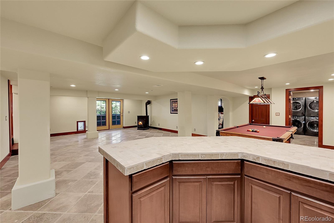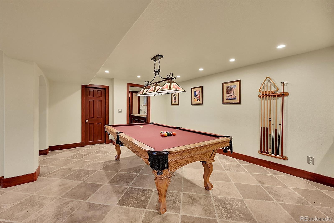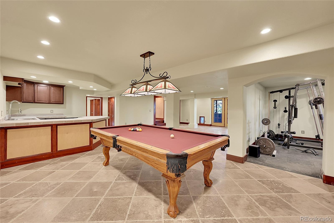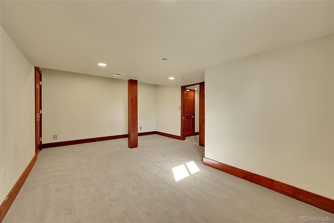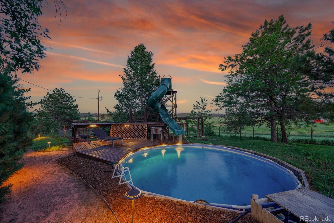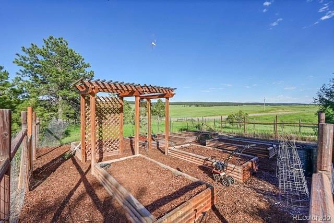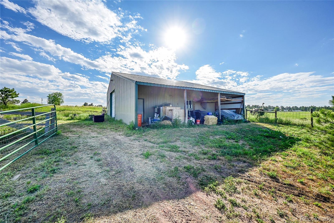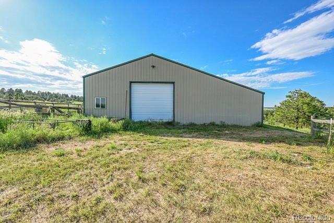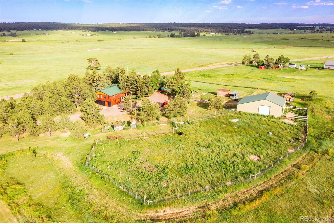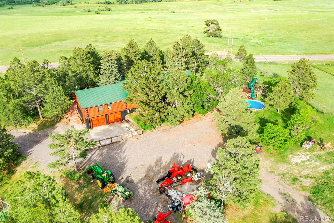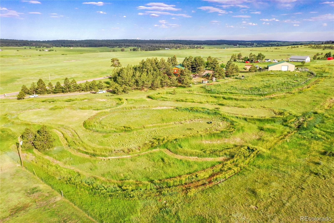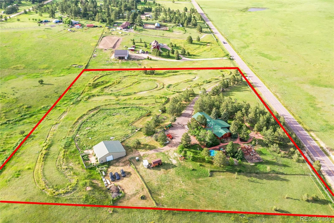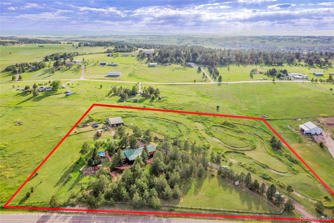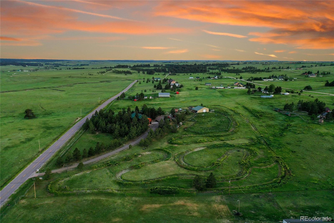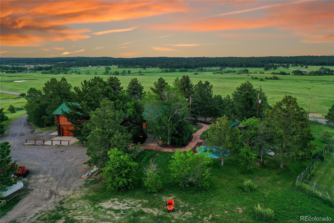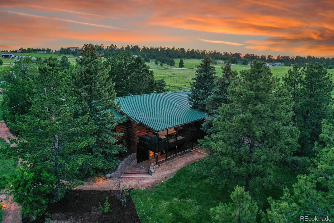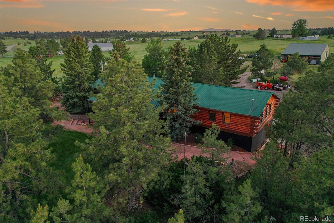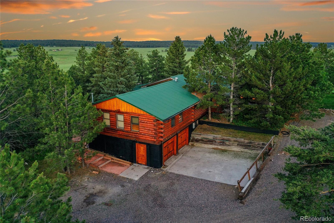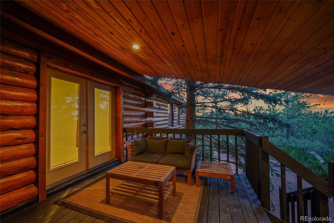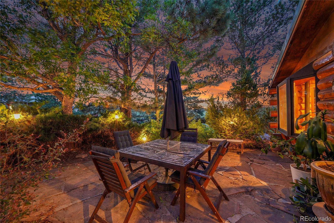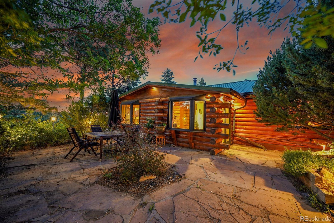Find us on...
Dashboard
- 4 Beds
- 4 Baths
- 4,720 Sqft
- 7.18 Acres
New Search X
1353 S Elbert Street
Welcome to Your Colorado Dream at 1353 South Elbert St, Elizabeth Nestled among towering Ponderosa Pines on over 7 private acres, this stunning real log ranch-style home combines the rustic charm of mountain living with the convenience of being just 1 mile from local amenities. Step inside to discover 2,620 square feet on the main level, featuring vaulted ceilings with exposed natural beams, warm wood finishes, and a truly grand master retreat complete with his-and-her closets. The heart of the home offers spacious open living, ideal for both relaxing and entertaining. Downstairs, the fully finished 2,100-square-foot walkout basement offers a private entrance, an additional bedroom, game rooms, additional family room, an office, laundry room, bar/kitchen area and two more bathrooms—perfect for multi-generational living, guests, or rental income potential. Enjoy the Colorado outdoors from your 30x9 covered front deck, taking in views of your peaceful pine-covered property. This home is zoned for animals and ready for them too—with a 36x36 barn, two horse stalls, a 10x36 overhang, chicken coops, raised garden beds, and even a pool with a slide. Topped with a durable steel roof, this four-bedroom, four-bathroom home offers over 4,700 total finished square feet of quality craftsmanship, comfort, and opportunity.
Listing Office: Keenan Real Estate 
Essential Information
- MLS® #4672063
- Price$1,050,000
- Bedrooms4
- Bathrooms4.00
- Full Baths3
- Square Footage4,720
- Acres7.18
- Year Built1985
- TypeResidential
- Sub-TypeSingle Family Residence
- StyleMountain Contemporary
- StatusActive
Community Information
- Address1353 S Elbert Street
- SubdivisionSouthern Hills
- CityElizabeth
- CountyElbert
- StateCO
- Zip Code80107
Amenities
- Parking Spaces7
- # of Garages7
- ViewPlains
Parking
Exterior Access Door, Heated Garage, Insulated Garage, Lighted, Oversized
Interior
- CoolingCentral Air
- FireplaceYes
- # of Fireplaces4
- FireplacesFamily Room, Living Room
- StoriesOne
Interior Features
Five Piece Bath, Granite Counters, Walk-In Closet(s)
Appliances
Bar Fridge, Cooktop, Dishwasher, Disposal, Gas Water Heater, Microwave, Refrigerator, Self Cleaning Oven
Heating
Baseboard, Forced Air, Natural Gas, Wood Stove
Exterior
- RoofMetal
- FoundationSlab
Exterior Features
Balcony, Garden, Lighting, Private Yard
Lot Description
Irrigated, Landscaped, Many Trees, Open Space, Sprinklers In Front, Sprinklers In Rear
School Information
- DistrictElizabeth C-1
- ElementaryRunning Creek
- MiddleElizabeth
- HighElizabeth
Additional Information
- Date ListedJune 16th, 2025
- ZoningRA-1
Listing Details
 Keenan Real Estate
Keenan Real Estate
 Terms and Conditions: The content relating to real estate for sale in this Web site comes in part from the Internet Data eXchange ("IDX") program of METROLIST, INC., DBA RECOLORADO® Real estate listings held by brokers other than RE/MAX Professionals are marked with the IDX Logo. This information is being provided for the consumers personal, non-commercial use and may not be used for any other purpose. All information subject to change and should be independently verified.
Terms and Conditions: The content relating to real estate for sale in this Web site comes in part from the Internet Data eXchange ("IDX") program of METROLIST, INC., DBA RECOLORADO® Real estate listings held by brokers other than RE/MAX Professionals are marked with the IDX Logo. This information is being provided for the consumers personal, non-commercial use and may not be used for any other purpose. All information subject to change and should be independently verified.
Copyright 2025 METROLIST, INC., DBA RECOLORADO® -- All Rights Reserved 6455 S. Yosemite St., Suite 500 Greenwood Village, CO 80111 USA
Listing information last updated on October 8th, 2025 at 2:18am MDT.

