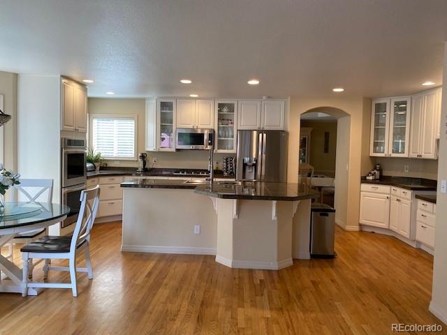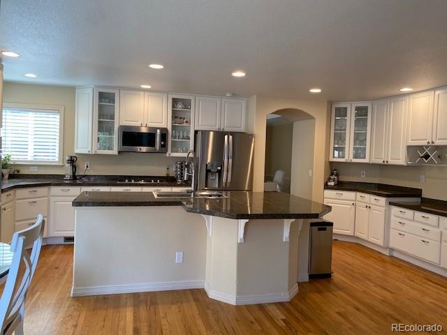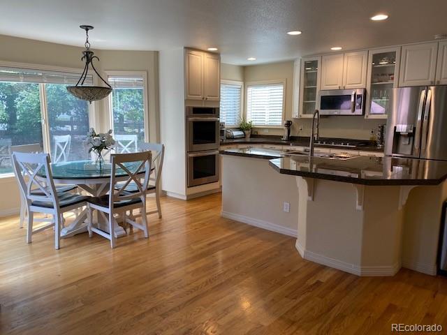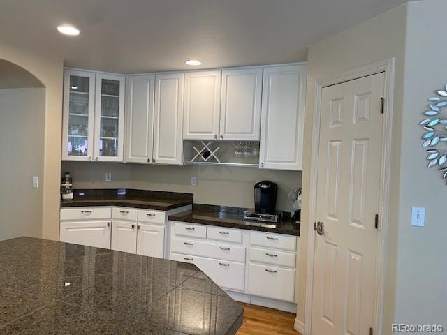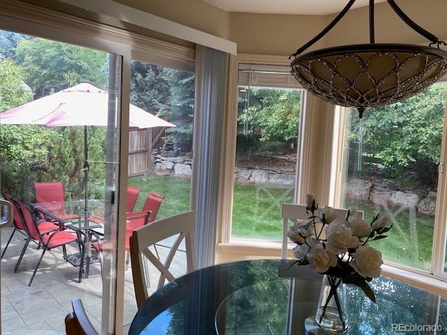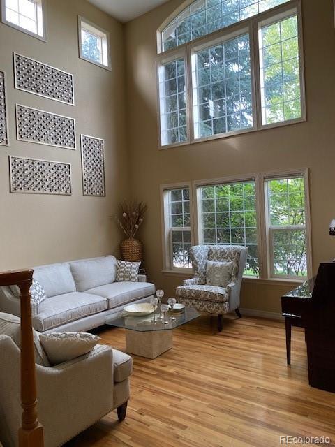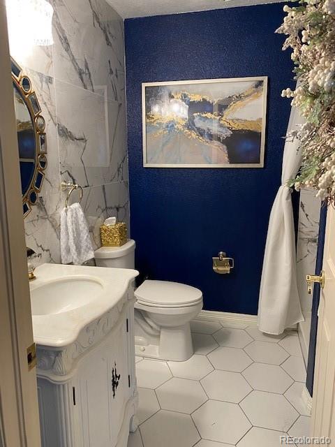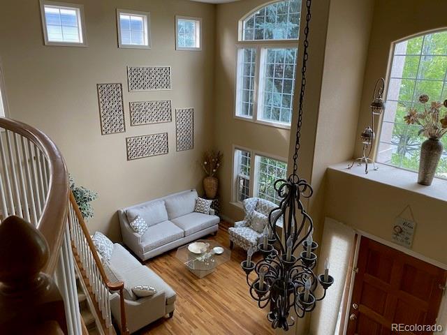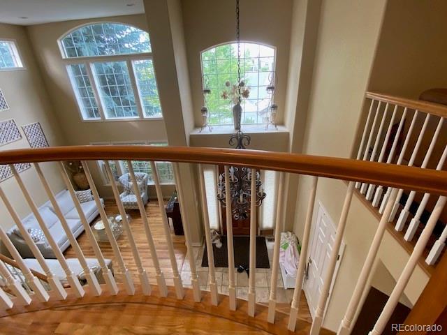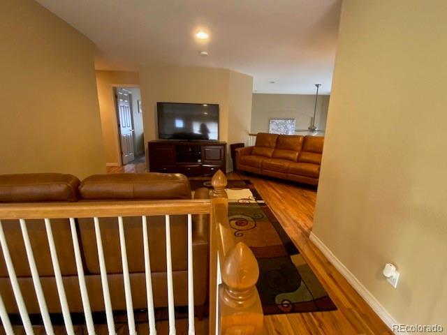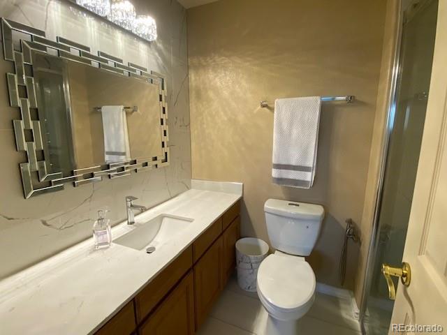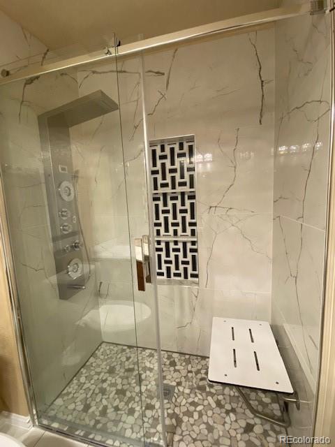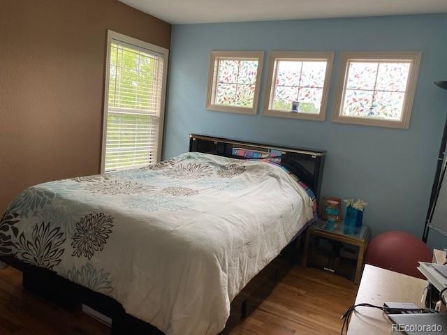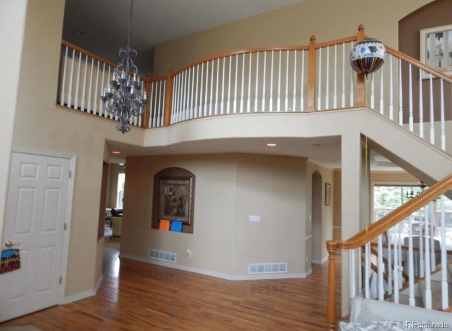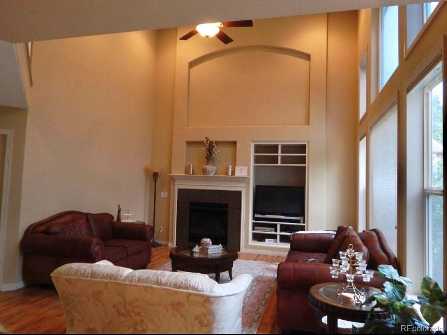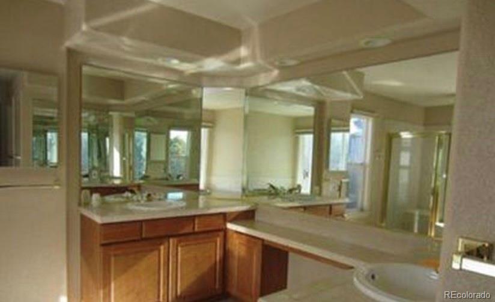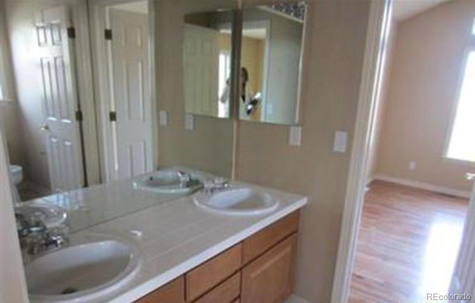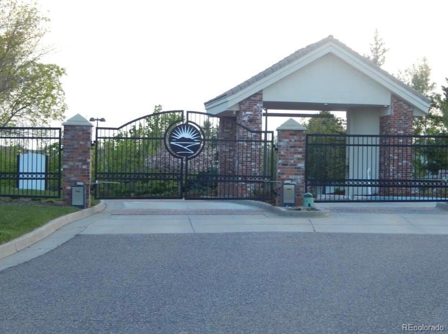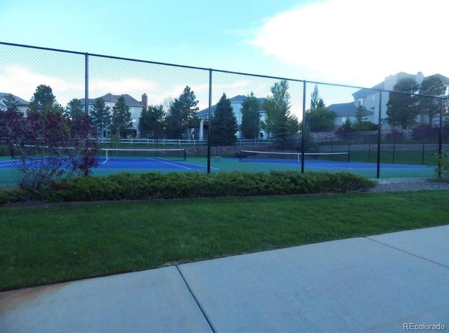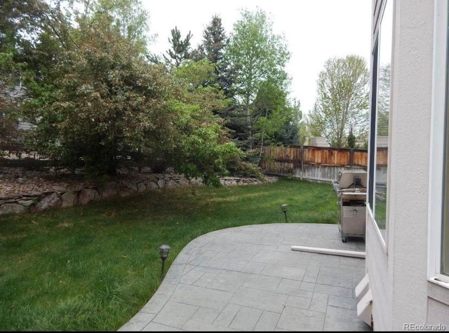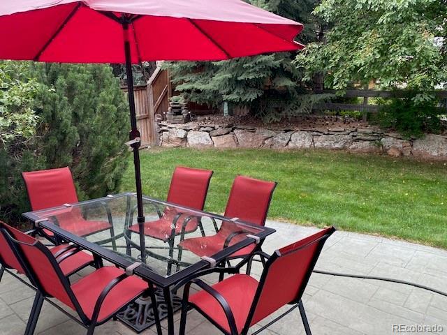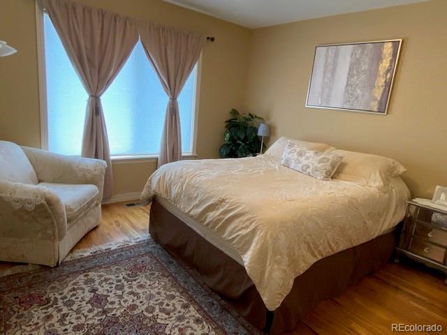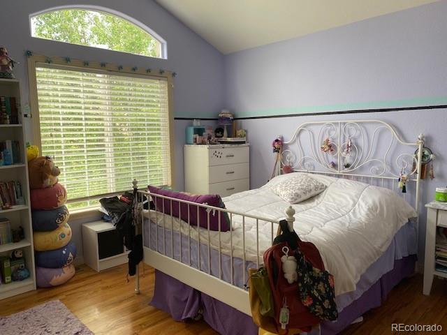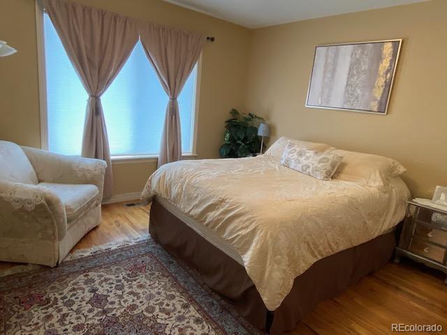Find us on...
Dashboard
- 4 Beds
- 4 Baths
- 3,390 Sqft
- .17 Acres
New Search X
9436 E Aspen Hill Place
Location, Location, Gated Heritage Hill Subdivision, beautiful custom home in immaculate gated Heritage Hill subdivision. This house has 4 beds, 4 baths, study room, loft, unfinished basement with 3400 SQ finished, remodeled kitchen and baths, new kitchen appliances. 3 car garage, hardwood floor throughout the house, lower and upper. Central Air, granite counter-top, open kitchen. Close to Park Meadow, light rail, major shopping centers, Sky Ridge Hospital, and open spaces. Close to major highways, I-25 and 470. Awesome schools: Lone Tree Elem. School, Crest Hill Middle School, and Highlands Ranch High School. Two swimming pools, two tennis courts, clubhouse, and parks within subdivision. No smoker, min. one year lease, One month rent as deposit with good credit, background check, $3,800/month. Tenant pays for cost of all utilities. Available. See pictures on Zillow.
Listing Office: Nice House Realty LLC 
Essential Information
- MLS® #4675439
- Price$3,800
- Bedrooms4
- Bathrooms4.00
- Full Baths3
- Square Footage3,390
- Acres0.17
- Year Built2000
- TypeResidential Lease
- Sub-TypeSingle Family Residence
- StyleA-Frame, Contemporary
- StatusActive
Community Information
- Address9436 E Aspen Hill Place
- SubdivisionHeritage Hills
- CityLone Tree
- CountyDouglas
- StateCO
- Zip Code80124
Amenities
- Parking Spaces3
- # of Garages3
- Has PoolYes
- PoolOutdoor Pool
Amenities
Clubhouse, Gated, Park, Playground, Pond Seasonal, Pool, Security, Tennis Court(s), Trail(s)
Interior
- HeatingForced Air
- CoolingCentral Air
- FireplaceYes
- # of Fireplaces1
- StoriesTwo
Interior Features
Breakfast Bar, Ceiling Fan(s), Eat-in Kitchen, Five Piece Bath, Granite Counters, High Ceilings, Jack & Jill Bathroom, Kitchen Island, Pantry, Smoke Free, Vaulted Ceiling(s), Walk-In Closet(s)
Appliances
Convection Oven, Dishwasher, Disposal, Double Oven, Dryer, Microwave, Range, Refrigerator, Self Cleaning Oven, Washer
Exterior
- Lot DescriptionBorders Public Land
Exterior Features
Playground, Private Yard, Rain Gutters, Tennis Court(s)
School Information
- DistrictDouglas RE-1
- ElementaryAcres Green
- MiddleCresthill
- HighHighlands Ranch
Additional Information
- Date ListedSeptember 5th, 2025
Listing Details
 Nice House Realty LLC
Nice House Realty LLC
 Terms and Conditions: The content relating to real estate for sale in this Web site comes in part from the Internet Data eXchange ("IDX") program of METROLIST, INC., DBA RECOLORADO® Real estate listings held by brokers other than RE/MAX Professionals are marked with the IDX Logo. This information is being provided for the consumers personal, non-commercial use and may not be used for any other purpose. All information subject to change and should be independently verified.
Terms and Conditions: The content relating to real estate for sale in this Web site comes in part from the Internet Data eXchange ("IDX") program of METROLIST, INC., DBA RECOLORADO® Real estate listings held by brokers other than RE/MAX Professionals are marked with the IDX Logo. This information is being provided for the consumers personal, non-commercial use and may not be used for any other purpose. All information subject to change and should be independently verified.
Copyright 2025 METROLIST, INC., DBA RECOLORADO® -- All Rights Reserved 6455 S. Yosemite St., Suite 500 Greenwood Village, CO 80111 USA
Listing information last updated on December 26th, 2025 at 4:03pm MST.

