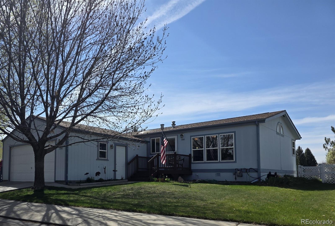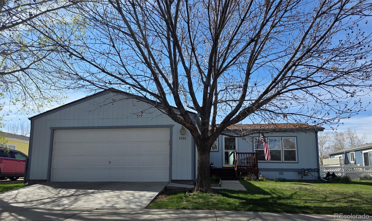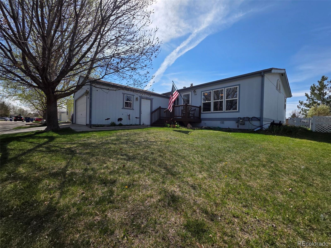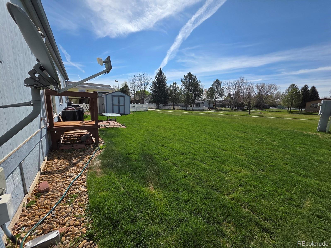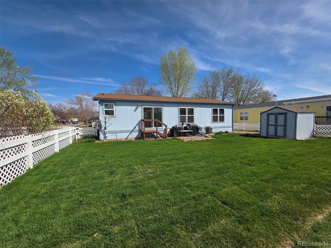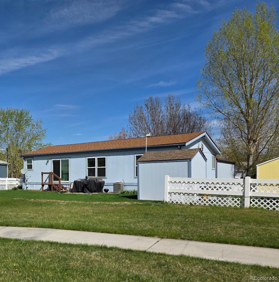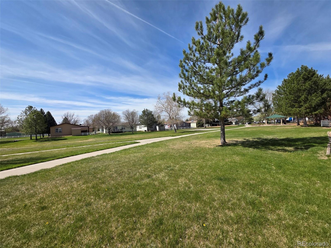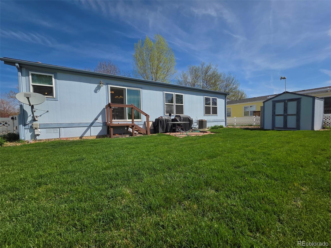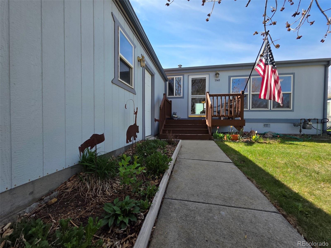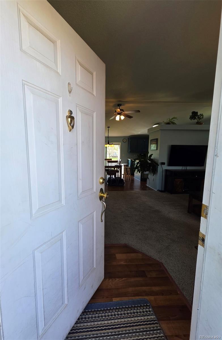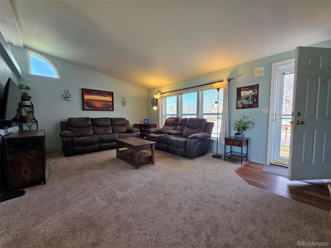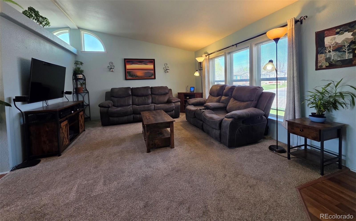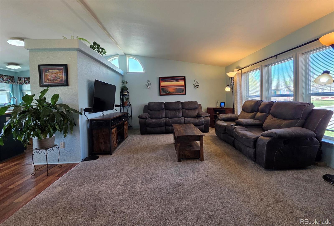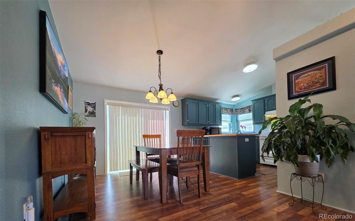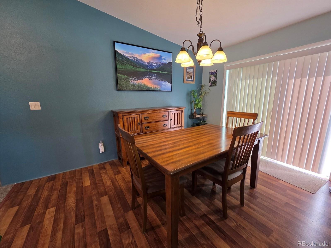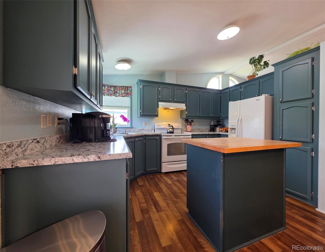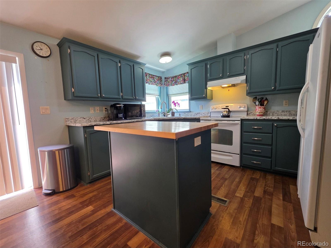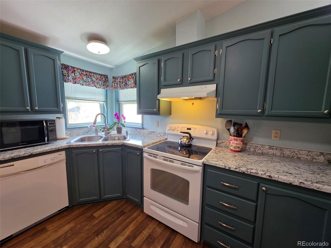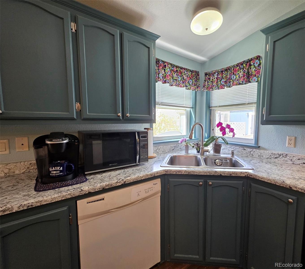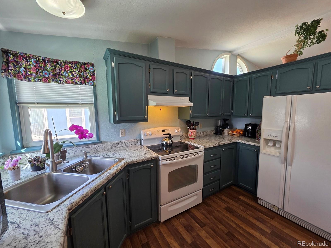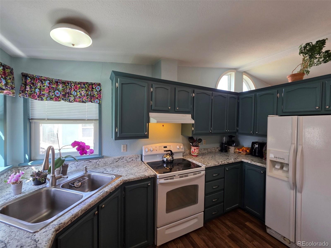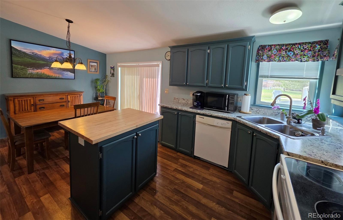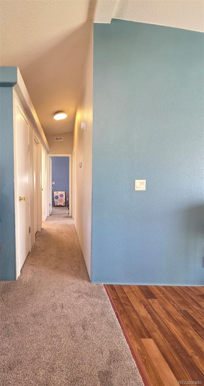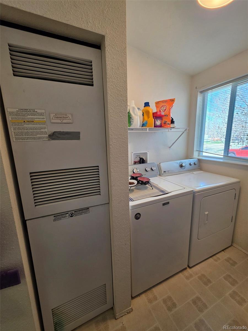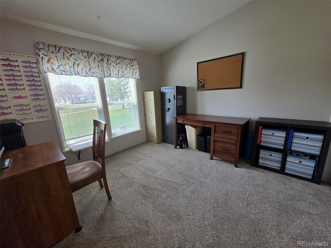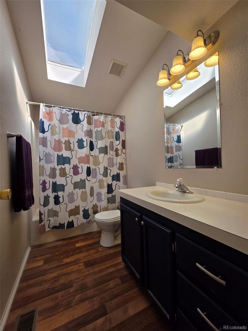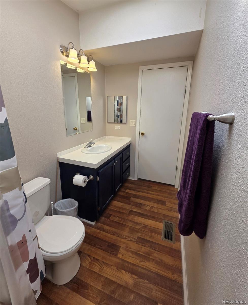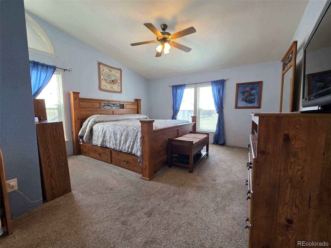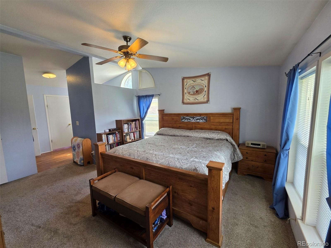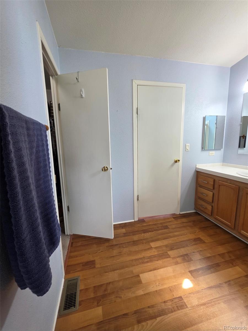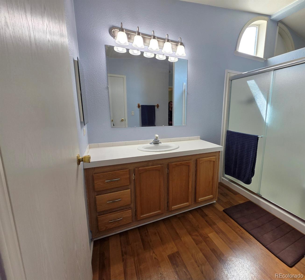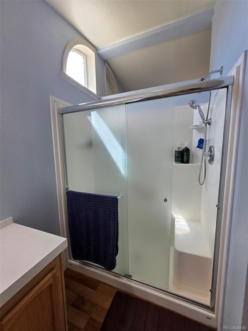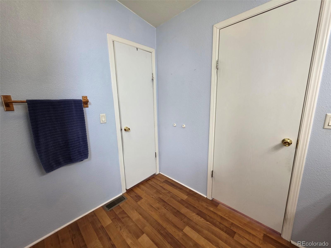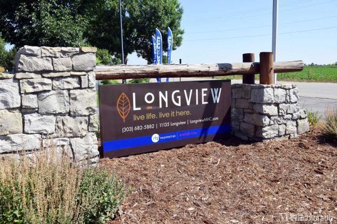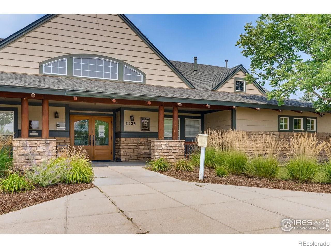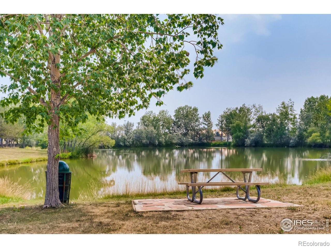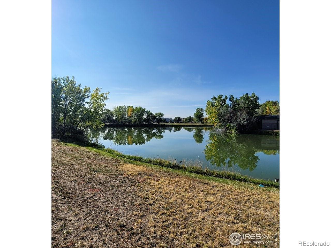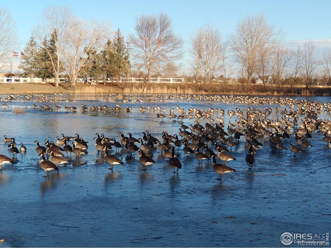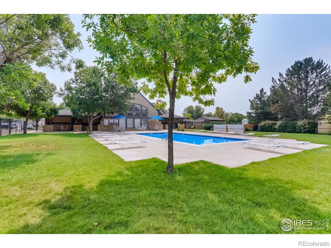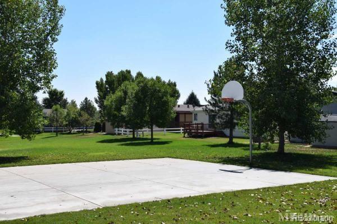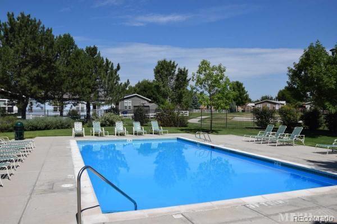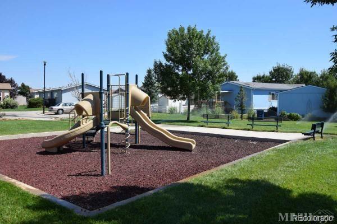Find us on...
Dashboard
- 2 Beds
- 2 Baths
- 1,232 Sqft
- .1 Acres
New Search X
3340 Longview Boulevard
A NEW HOME FOR THE HOLIDAYS? SELLER MAY CONSIDER OWNER CARRY. Beautifully Updated Mt Antero Model Home! Discover the perfect blend of comfort, convenience, and value in this stunning Mt Antero model located in the highly sought-after Longview community. This is the best priced home in Longview for this model-don't miss out! Enjoy affordable living in Northern Colorado in a beautifully updated home featuring new flooring, a bright and airy interior, and newer major components for true worry-free living. Step inside to a spacious floor plan with an oversized master bedroom, complete with a private luxury bath and a generous walk-in closet. Entertain in style in the separate dining room, or whip up meals in the charming kitchen with a corner window overlooking a beautifully landscaped backyard that backs to open space and a peaceful walking path-the perfect place to relax and unwind. Additional highlights include an oversized 2-car garage and a desirable lot lease location offering community amenities like a catch-and-release fishing pond, playground, pool, clubhouse, and multiple walking paths. Enjoy easy access to I-25, Hwy 119, and Hwy 52, making your commute to Longmont, Boulder, Loveland, or Denver a breeze. Plus, you're just minutes from shopping, dining, and everyday essentials. This home truly offers the ideal combination of location, updates, and price.
Listing Office: RE/MAX Nexus 
Essential Information
- MLS® #4676125
- Price$135,000
- Bedrooms2
- Bathrooms2.00
- Full Baths2
- Square Footage1,232
- Acres0.10
- Year Built2000
- TypeManufactured In Park
- Sub-TypeManufactured Home
- StatusActive
Community Information
- Address3340 Longview Boulevard
- CityLongmont
- CountyWeld
- StateCO
- Zip Code80504
Amenities
- Parking Spaces2
- ParkingConcrete
- # of Garages2
- ViewWater
- Is WaterfrontYes
- WaterfrontPond
Interior
- HeatingForced Air
- CoolingCentral Air, Other
Interior Features
Ceiling Fan(s), Kitchen Island, No Stairs, Open Floorplan, Pantry, Primary Suite, Smoke Free
Appliances
Dishwasher, Disposal, Dryer, Microwave, Oven, Range, Refrigerator, Washer
Exterior
- Lot DescriptionLevel
- RoofComposition
Windows
Double Pane Windows, Skylight(s)
School Information
- DistrictSt. Vrain Valley RE-1J
- ElementaryMead
- MiddleMead
- HighMead
Additional Information
- Date ListedJune 6th, 2025
Listing Details
 RE/MAX Nexus
RE/MAX Nexus
 Terms and Conditions: The content relating to real estate for sale in this Web site comes in part from the Internet Data eXchange ("IDX") program of METROLIST, INC., DBA RECOLORADO® Real estate listings held by brokers other than RE/MAX Professionals are marked with the IDX Logo. This information is being provided for the consumers personal, non-commercial use and may not be used for any other purpose. All information subject to change and should be independently verified.
Terms and Conditions: The content relating to real estate for sale in this Web site comes in part from the Internet Data eXchange ("IDX") program of METROLIST, INC., DBA RECOLORADO® Real estate listings held by brokers other than RE/MAX Professionals are marked with the IDX Logo. This information is being provided for the consumers personal, non-commercial use and may not be used for any other purpose. All information subject to change and should be independently verified.
Copyright 2025 METROLIST, INC., DBA RECOLORADO® -- All Rights Reserved 6455 S. Yosemite St., Suite 500 Greenwood Village, CO 80111 USA
Listing information last updated on December 22nd, 2025 at 4:03am MST.

