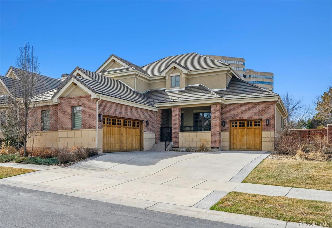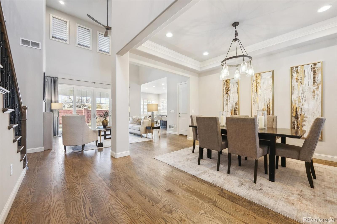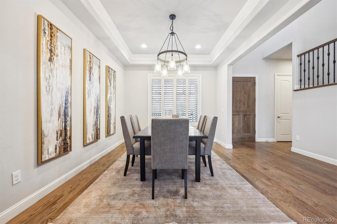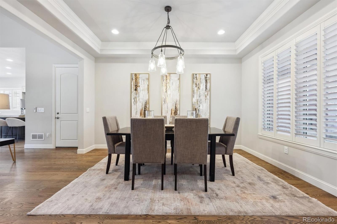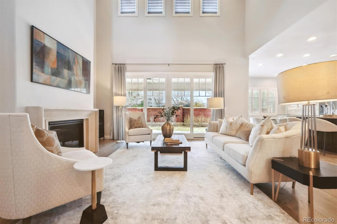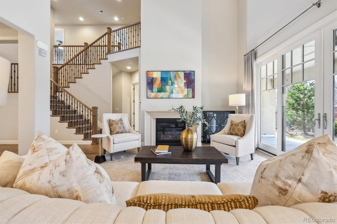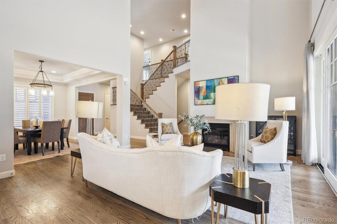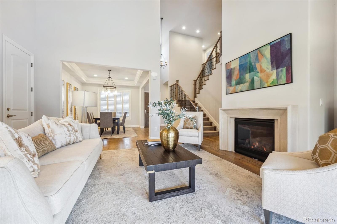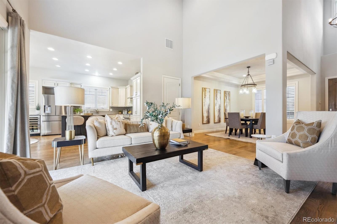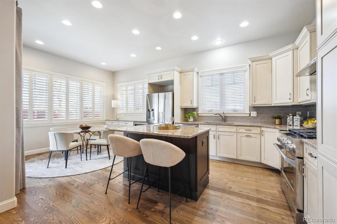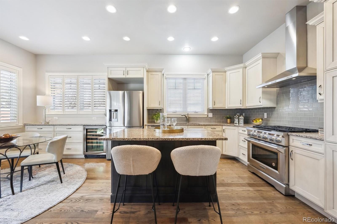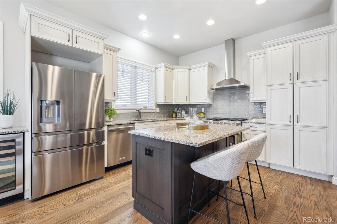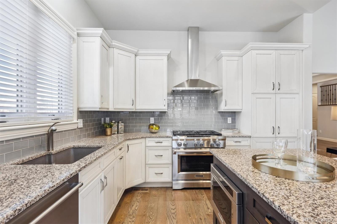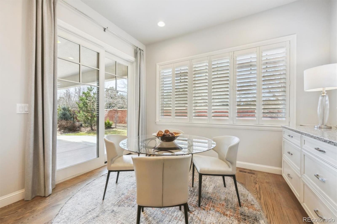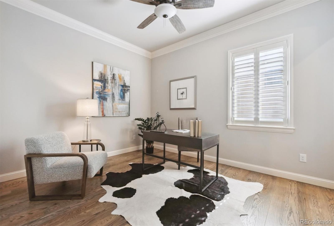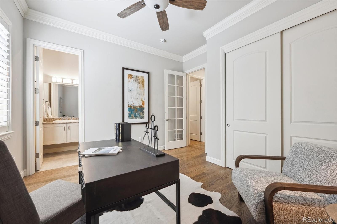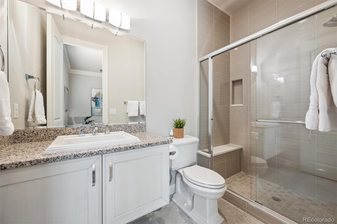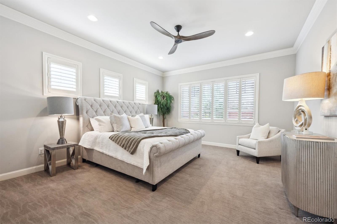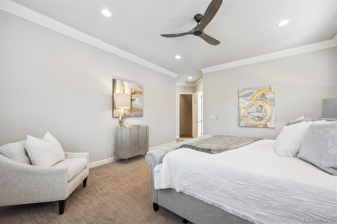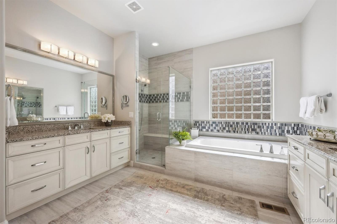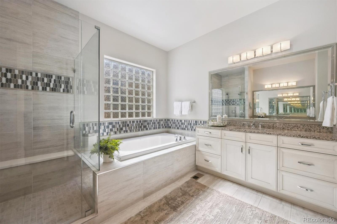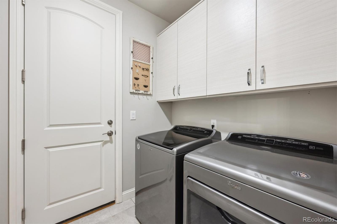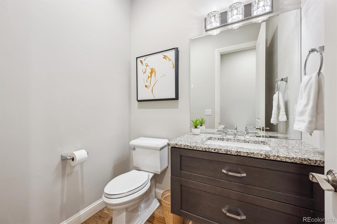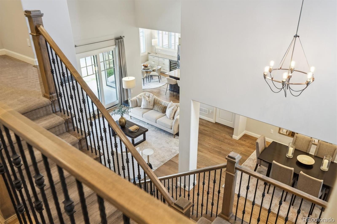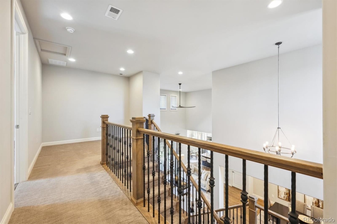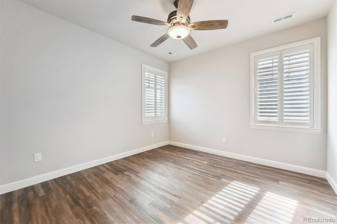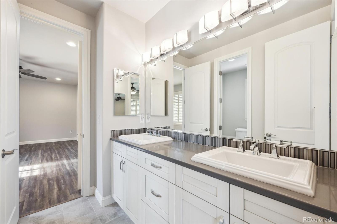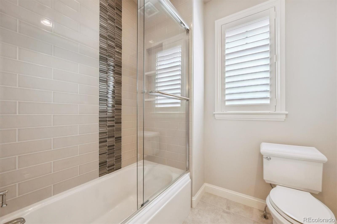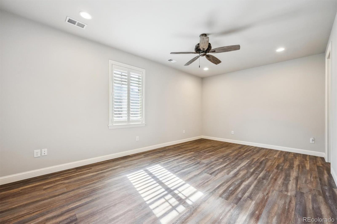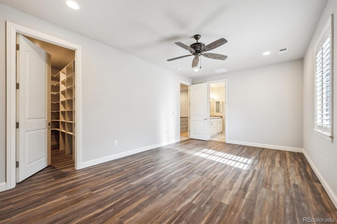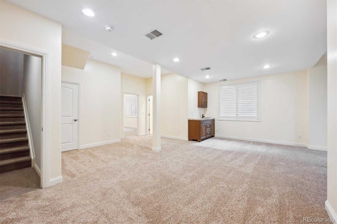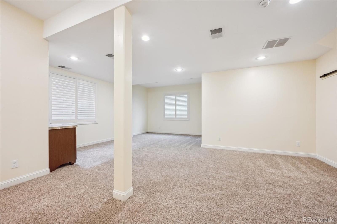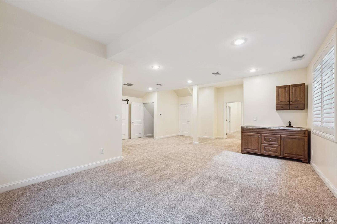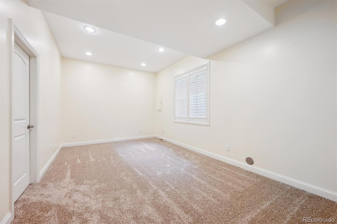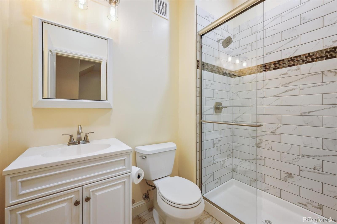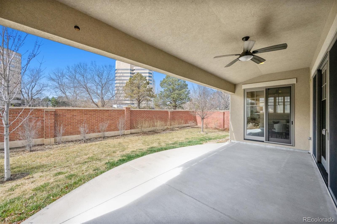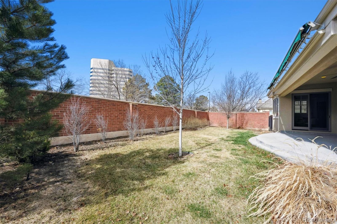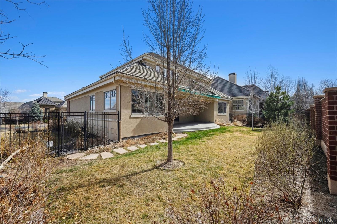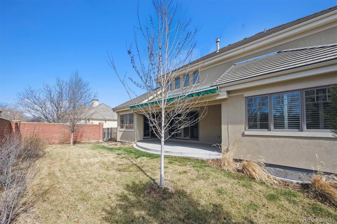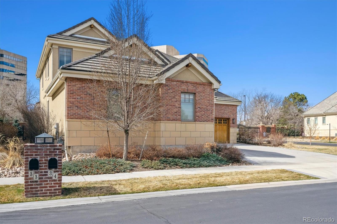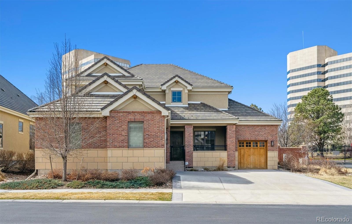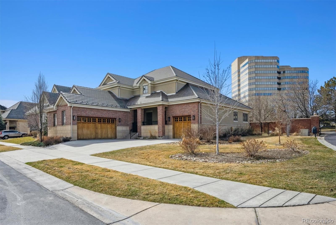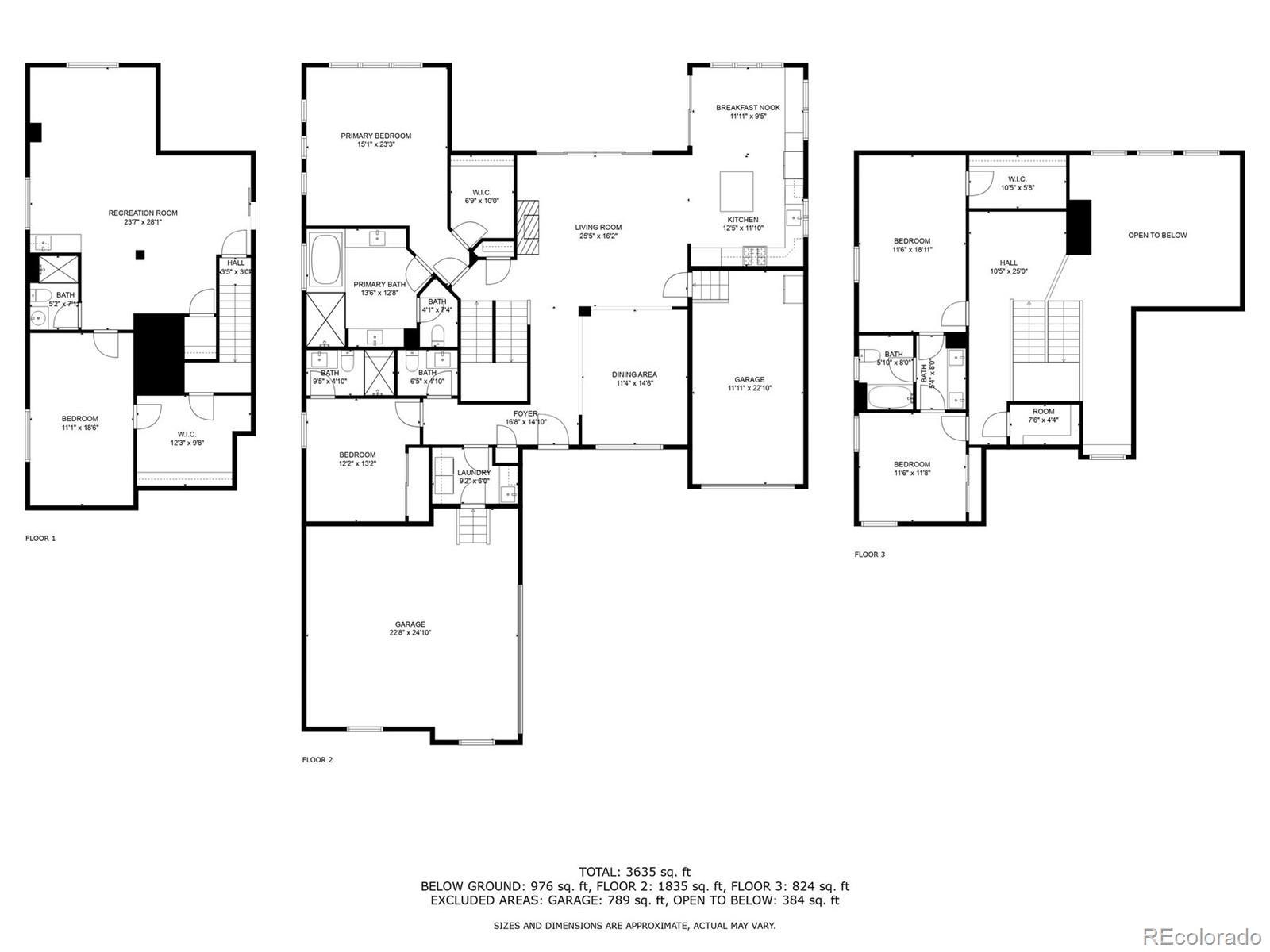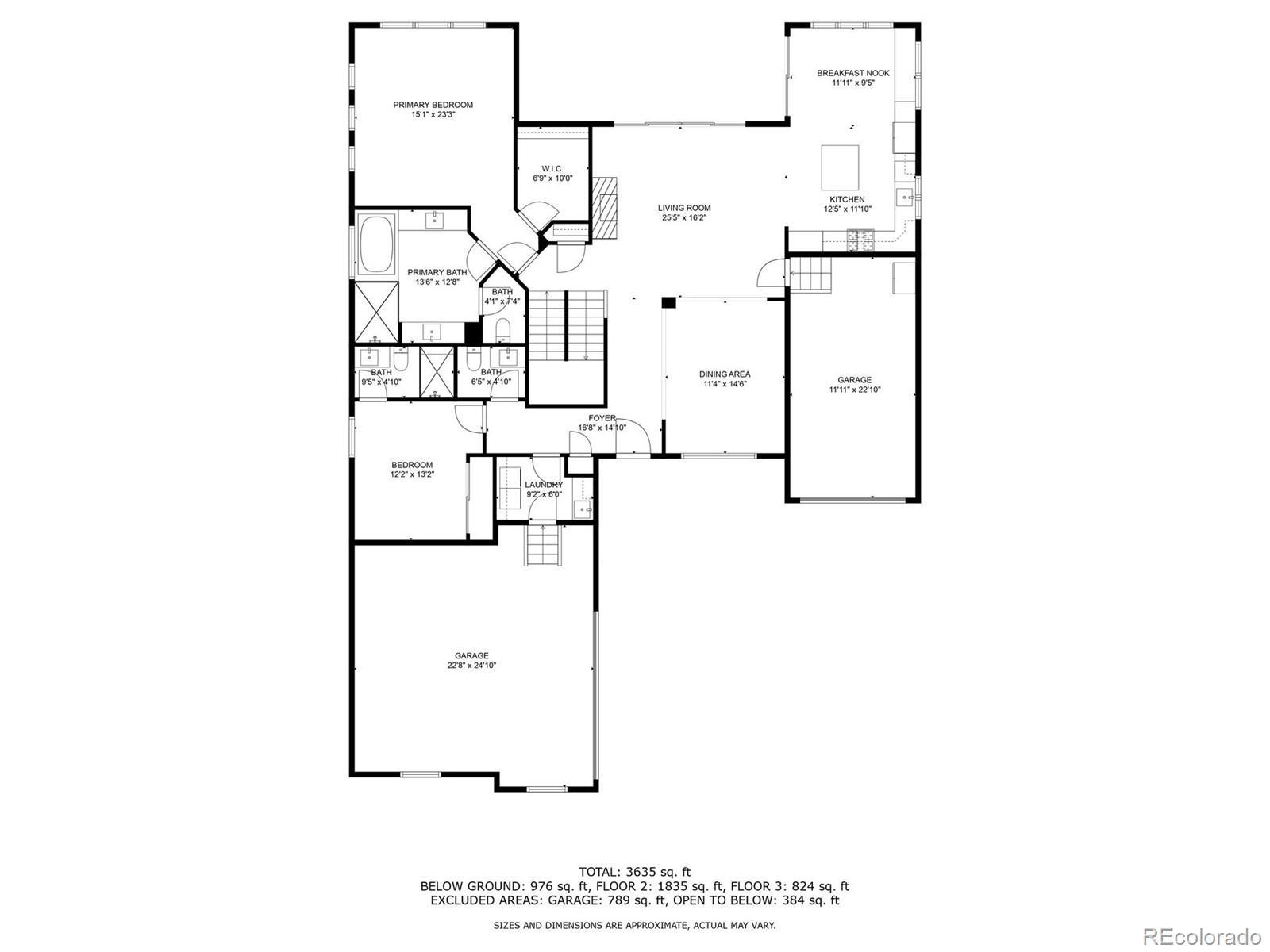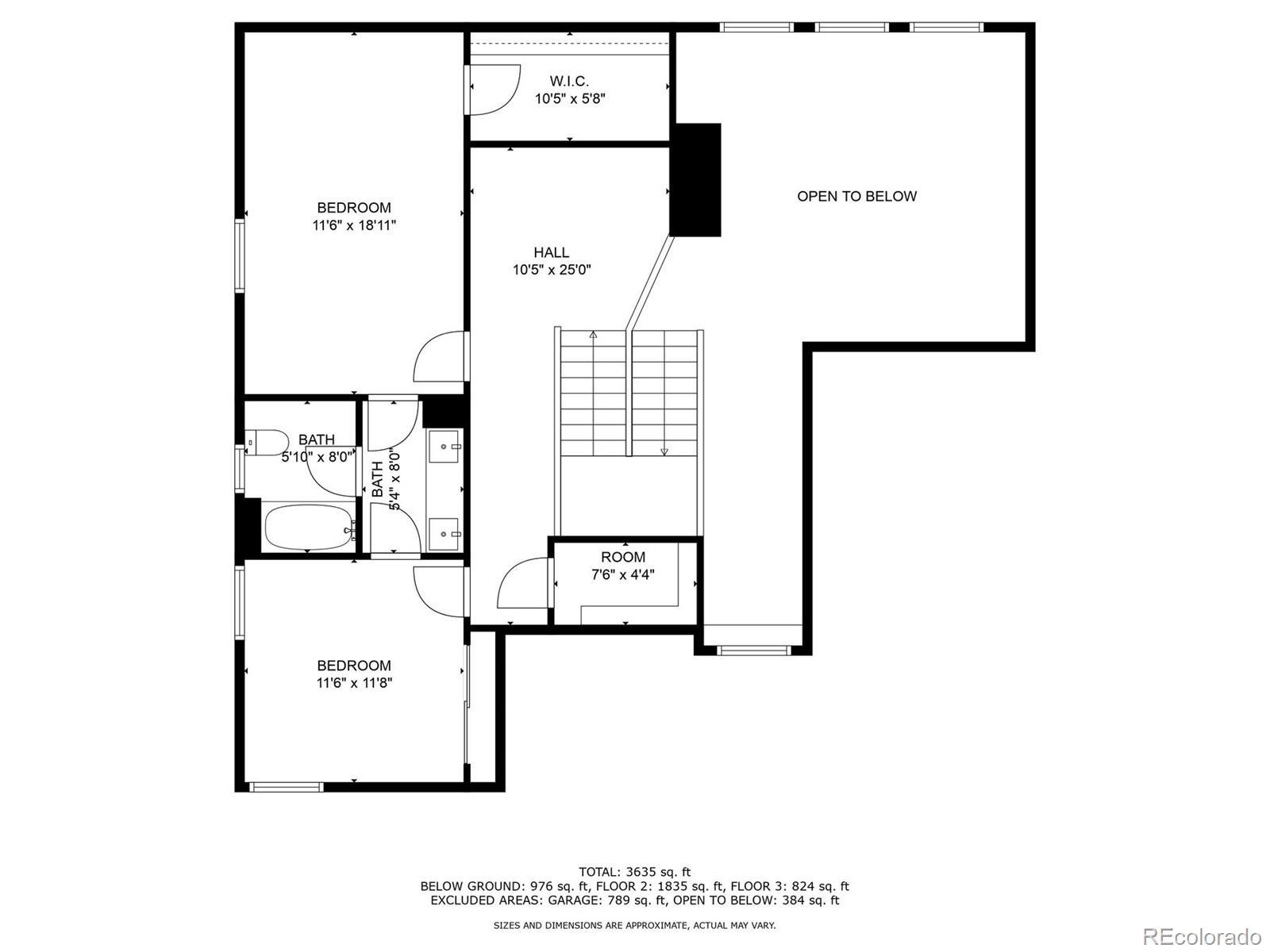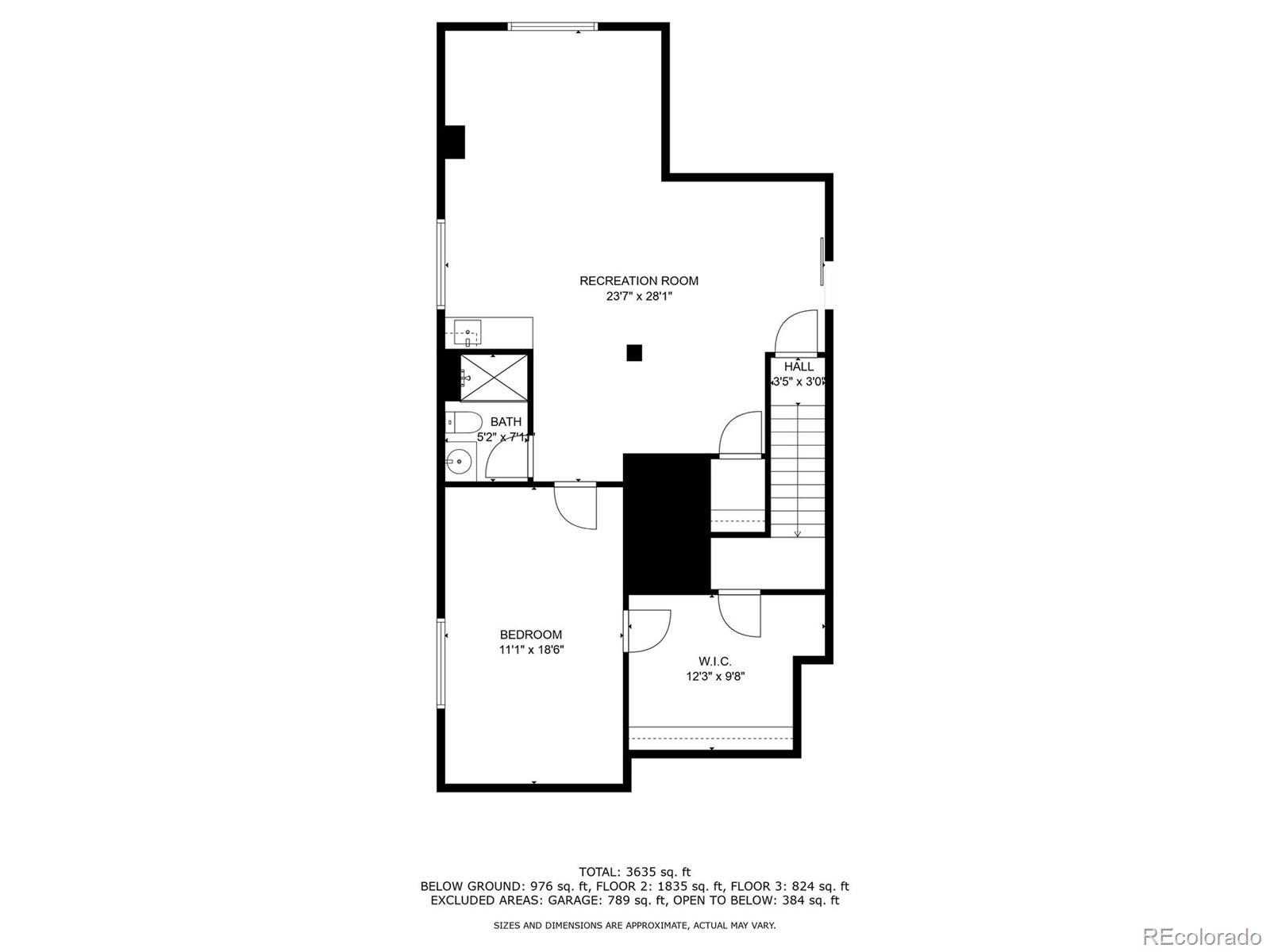Find us on...
Dashboard
- 5 Beds
- 5 Baths
- 3,570 Sqft
- .2 Acres
New Search X
34 Sommerset Circle
Discover the perfect blend of luxury and convenience in this rarely available Balaton plan at One Cherry Lane in Greenwood Village. Nestled within a gated community, this exquisite home boasts an open and spacious layout, designed for effortless living and entertaining. Step into the light-filled great room with soaring two-story ceilings, creating an inviting and airy atmosphere. The chef's dream kitchen is a showstopper, featuring top-of-the-line stainless appliances, soft close cabinetry, granite counters with tile back splash and spacious island perfect for entertaining. The adjacent breakfast area with wine refrigerator opens to the covered patio and fenced back yard. The main-floor primary suite offers a serene retreat with a spa-like bath with dual vanities and spacious walk-in closet. A second bedroom or study on the main level provides flexibility for your lifestyle. Upstairs you'll find two large bedrooms that share a jack-n-jill bath plus a loft ,and the lower level includes a family room with wet bar, bedroom plus a bath and storage. The main floor laundry and a three car garage adds to the ease of living in this home. Enjoy lock-and-leave convenience with low-maintenance living in this exclusive, private enclave with community pool and cabana, just moments from premier shopping, dining, light rail and outdoor recreation. Don’t miss this rare opportunity—schedule your private tour today!
Listing Office: RE/MAX Professionals 
Essential Information
- MLS® #4676682
- Price$1,750,000
- Bedrooms5
- Bathrooms5.00
- Full Baths2
- Half Baths1
- Square Footage3,570
- Acres0.20
- Year Built2018
- TypeResidential
- Sub-TypeSingle Family Residence
- StyleTraditional
- StatusActive
Community Information
- Address34 Sommerset Circle
- SubdivisionOne Cherry Lane
- CityEnglewood
- CountyArapahoe
- StateCO
- Zip Code80111
Amenities
- AmenitiesPool, Security
- Parking Spaces3
- ParkingConcrete, Dry Walled
- # of Garages3
Utilities
Electricity Connected, Natural Gas Connected
Interior
- HeatingForced Air, Natural Gas
- CoolingCentral Air
- FireplaceYes
- # of Fireplaces1
- FireplacesGreat Room
- StoriesTwo
Interior Features
Breakfast Nook, Ceiling Fan(s), Entrance Foyer, Five Piece Bath, Granite Counters, High Ceilings, Jack & Jill Bathroom, Kitchen Island, Open Floorplan, Primary Suite, Smoke Free, Utility Sink, Vaulted Ceiling(s), Walk-In Closet(s)
Appliances
Dishwasher, Disposal, Dryer, Gas Water Heater, Microwave, Range, Range Hood, Refrigerator, Washer
Exterior
- Exterior FeaturesPrivate Yard, Rain Gutters
- WindowsWindow Coverings
- RoofConcrete
Lot Description
Corner Lot, Landscaped, Level, Master Planned, Near Public Transit, Sprinklers In Front, Sprinklers In Rear
School Information
- DistrictCherry Creek 5
- ElementaryBelleview
- MiddleCampus
- HighCherry Creek
Additional Information
- Date ListedMarch 19th, 2025
Listing Details
 RE/MAX Professionals
RE/MAX Professionals
Office Contact
RPALESE@CLASSICNHS.COM,303-522-5550
 Terms and Conditions: The content relating to real estate for sale in this Web site comes in part from the Internet Data eXchange ("IDX") program of METROLIST, INC., DBA RECOLORADO® Real estate listings held by brokers other than RE/MAX Professionals are marked with the IDX Logo. This information is being provided for the consumers personal, non-commercial use and may not be used for any other purpose. All information subject to change and should be independently verified.
Terms and Conditions: The content relating to real estate for sale in this Web site comes in part from the Internet Data eXchange ("IDX") program of METROLIST, INC., DBA RECOLORADO® Real estate listings held by brokers other than RE/MAX Professionals are marked with the IDX Logo. This information is being provided for the consumers personal, non-commercial use and may not be used for any other purpose. All information subject to change and should be independently verified.
Copyright 2025 METROLIST, INC., DBA RECOLORADO® -- All Rights Reserved 6455 S. Yosemite St., Suite 500 Greenwood Village, CO 80111 USA
Listing information last updated on April 25th, 2025 at 3:49pm MDT.

