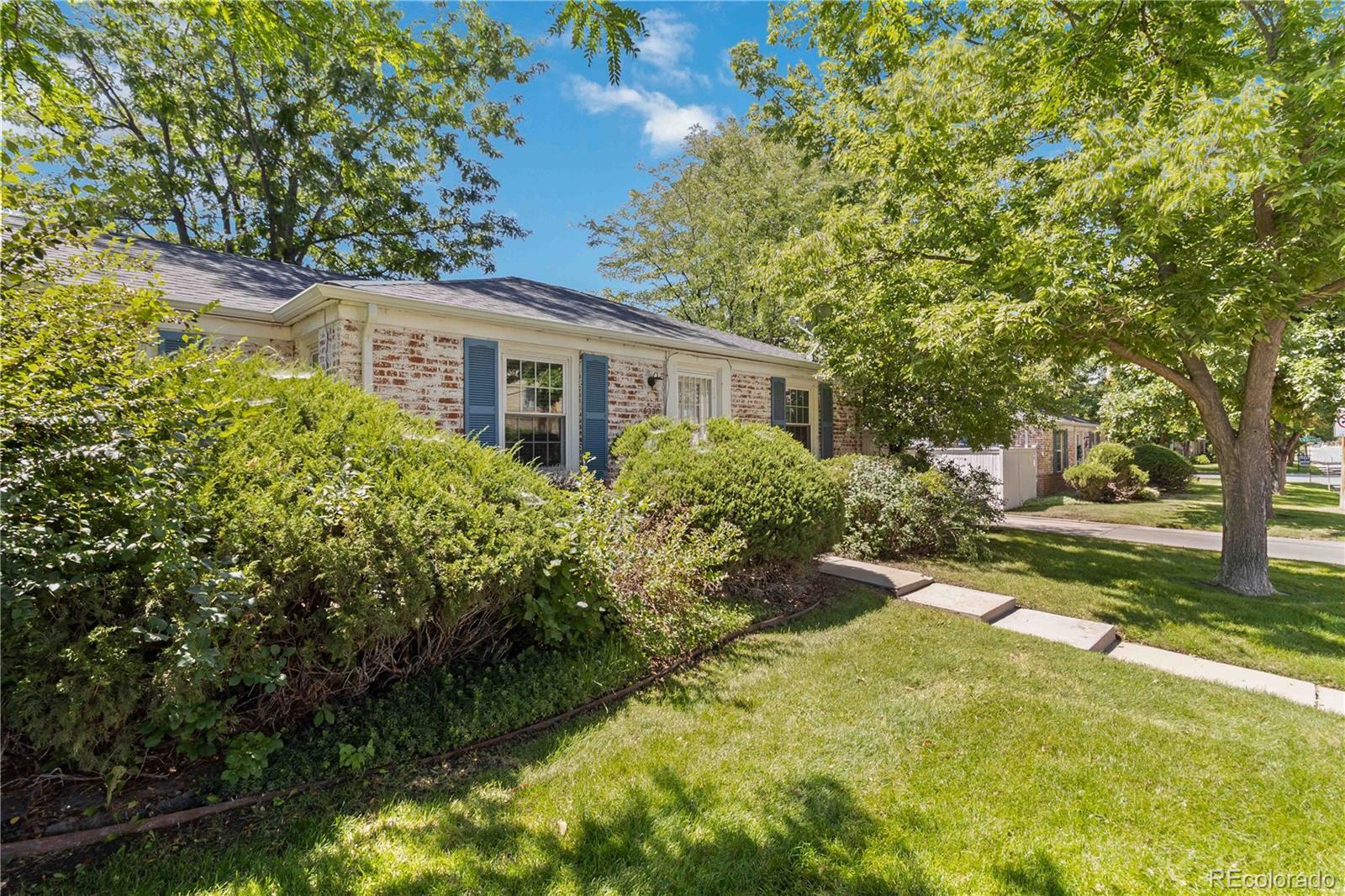Find us on...
Dashboard
- 2 Beds
- 1 Bath
- 801 Sqft
- ½ Acres
New Search X
6330 E 13th Avenue
Great Value in Mayfair. - The HOA covers water, sewer, snow removal, grounds maintenance, and exterior upkeep, including the roof, giving you peace of mind and fewer maintenance worries. This property also includes a detached garage space and insurance coverage. This inviting 2-bedroom, 1-full-bath end-unit ranch style home is full of character and convenience. Located in Denver’s desirable Mayfair neighborhood, you’ll be just steps from local shops, restaurants, and grocery stores, with City Park, the Denver Botanic Gardens, the Museum of Nature & Science, and multiple bus routes nearby. Mature landscaping frames a welcoming exterior, while the light and bright interior features a classic design and open floor plan. Warm hardwood floors throughout most of the home, tiled flooring in the full bath. The dining area, kitchen with breakfast bar, and cozy living room flow seamlessly together, creating the perfect space for everyday living and entertaining. Step outside to a fenced back yard with private deck, ideal for relaxing or enjoying the fresh Colorado air. With its prime location, timeless charm, and functional layout, this townhome offers the perfect balance of comfort and city living. **Discounted rate options and no lender fee future refinancing may be available for qualified buyers of this home.**
Listing Office: Orchard Brokerage LLC 
Essential Information
- MLS® #4677004
- Price$335,000
- Bedrooms2
- Bathrooms1.00
- Full Baths1
- Square Footage801
- Acres0.05
- Year Built1945
- TypeResidential
- Sub-TypeTownhouse
- StyleMid-Century Modern
- StatusPending
Community Information
- Address6330 E 13th Avenue
- SubdivisionMayfair
- CityDenver
- CountyDenver
- StateCO
- Zip Code80220
Amenities
- AmenitiesGarden Area
- Parking Spaces2
- ParkingConcrete
- # of Garages1
Utilities
Cable Available, Electricity Available, Electricity Connected, Internet Access (Wired), Phone Available
Interior
- HeatingForced Air, Natural Gas
- CoolingCentral Air
- StoriesOne
Interior Features
Eat-in Kitchen, Laminate Counters
Appliances
Dishwasher, Disposal, Dryer, Gas Water Heater, Microwave, Oven, Refrigerator
Exterior
- Exterior FeaturesPrivate Yard
- WindowsWindow Coverings
- RoofComposition
School Information
- DistrictDenver 1
- ElementaryPalmer
- MiddleHill
- HighGeorge Washington
Additional Information
- Date ListedAugust 22nd, 2025
- ZoningE-TH-2.5
Listing Details
 Orchard Brokerage LLC
Orchard Brokerage LLC
 Terms and Conditions: The content relating to real estate for sale in this Web site comes in part from the Internet Data eXchange ("IDX") program of METROLIST, INC., DBA RECOLORADO® Real estate listings held by brokers other than RE/MAX Professionals are marked with the IDX Logo. This information is being provided for the consumers personal, non-commercial use and may not be used for any other purpose. All information subject to change and should be independently verified.
Terms and Conditions: The content relating to real estate for sale in this Web site comes in part from the Internet Data eXchange ("IDX") program of METROLIST, INC., DBA RECOLORADO® Real estate listings held by brokers other than RE/MAX Professionals are marked with the IDX Logo. This information is being provided for the consumers personal, non-commercial use and may not be used for any other purpose. All information subject to change and should be independently verified.
Copyright 2025 METROLIST, INC., DBA RECOLORADO® -- All Rights Reserved 6455 S. Yosemite St., Suite 500 Greenwood Village, CO 80111 USA
Listing information last updated on October 18th, 2025 at 4:33pm MDT.























