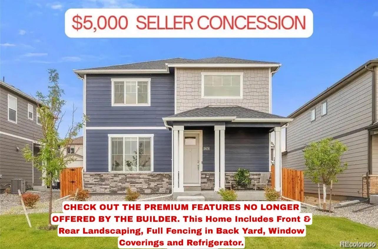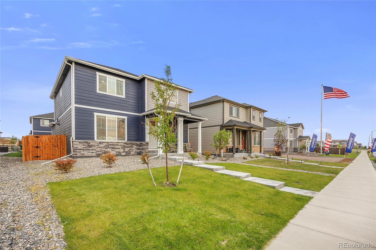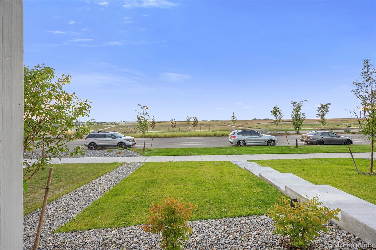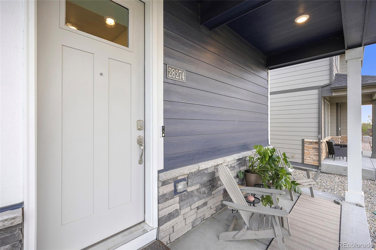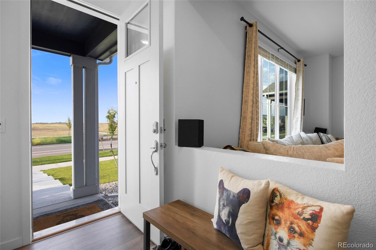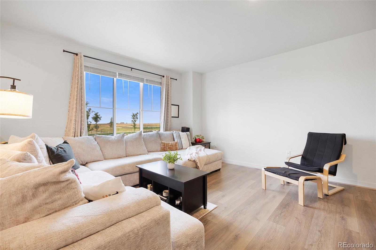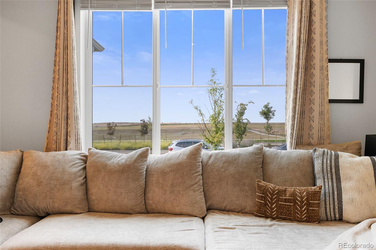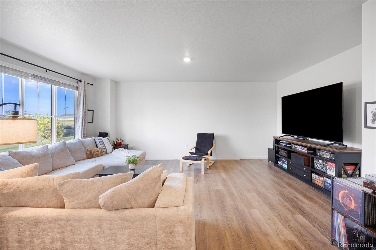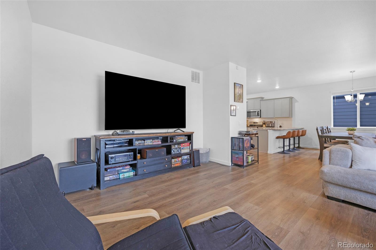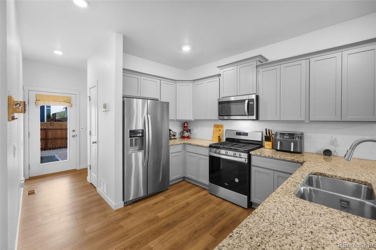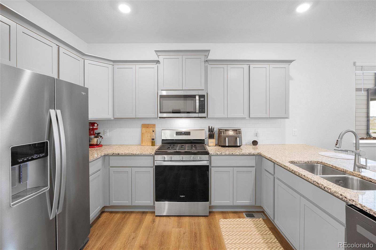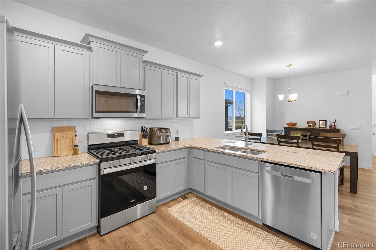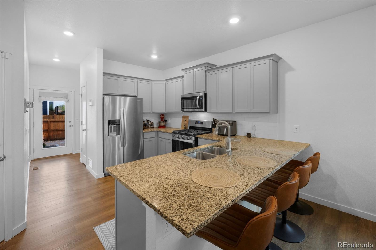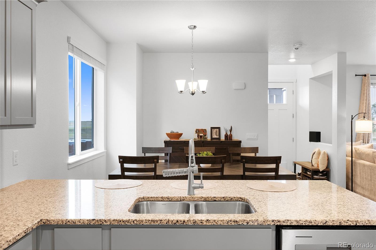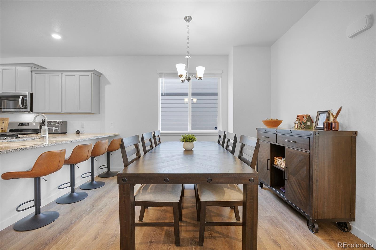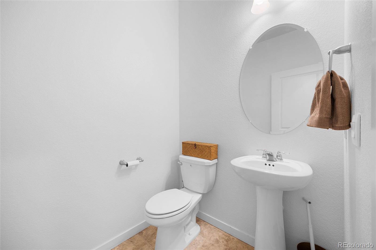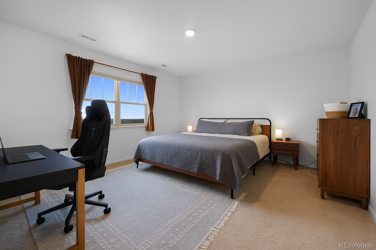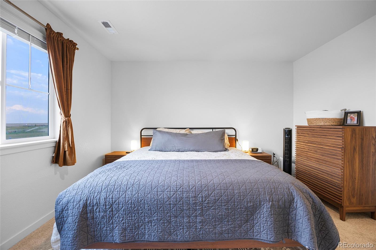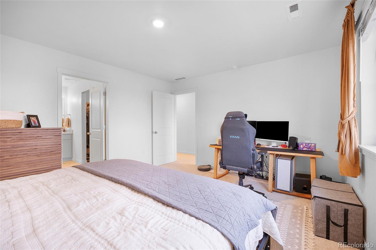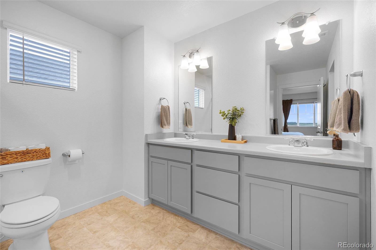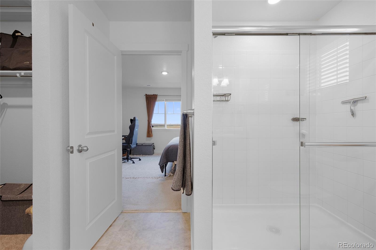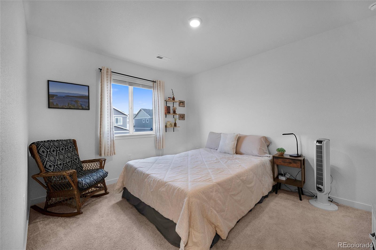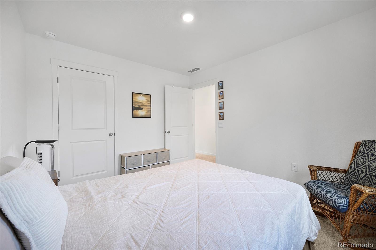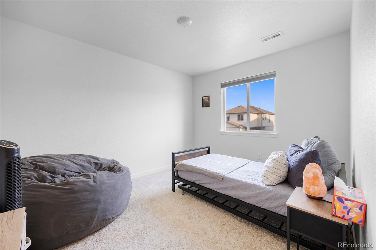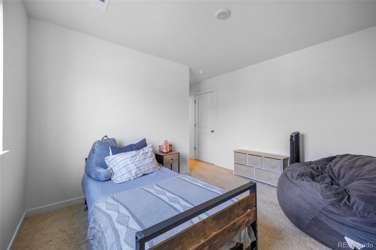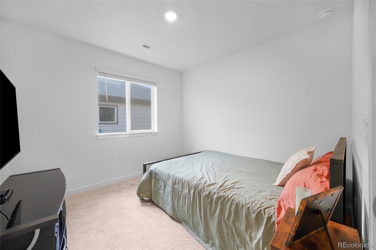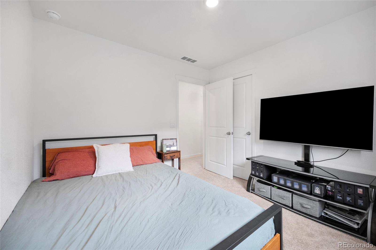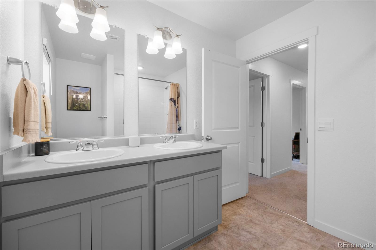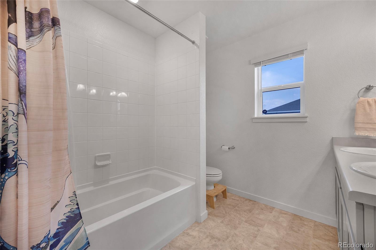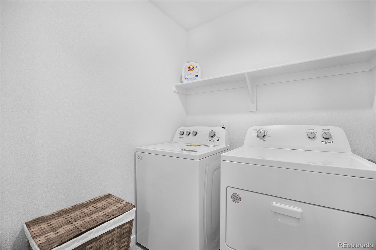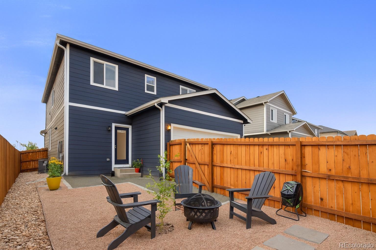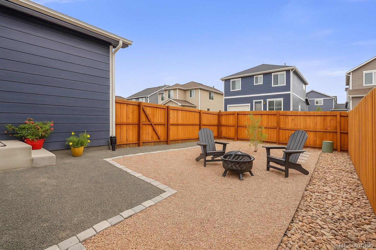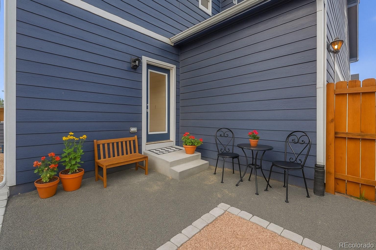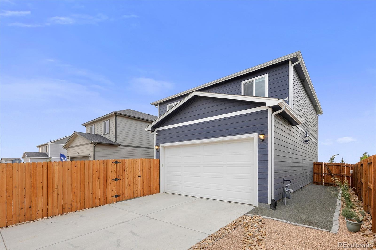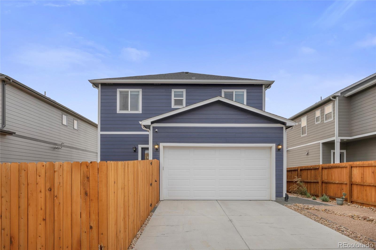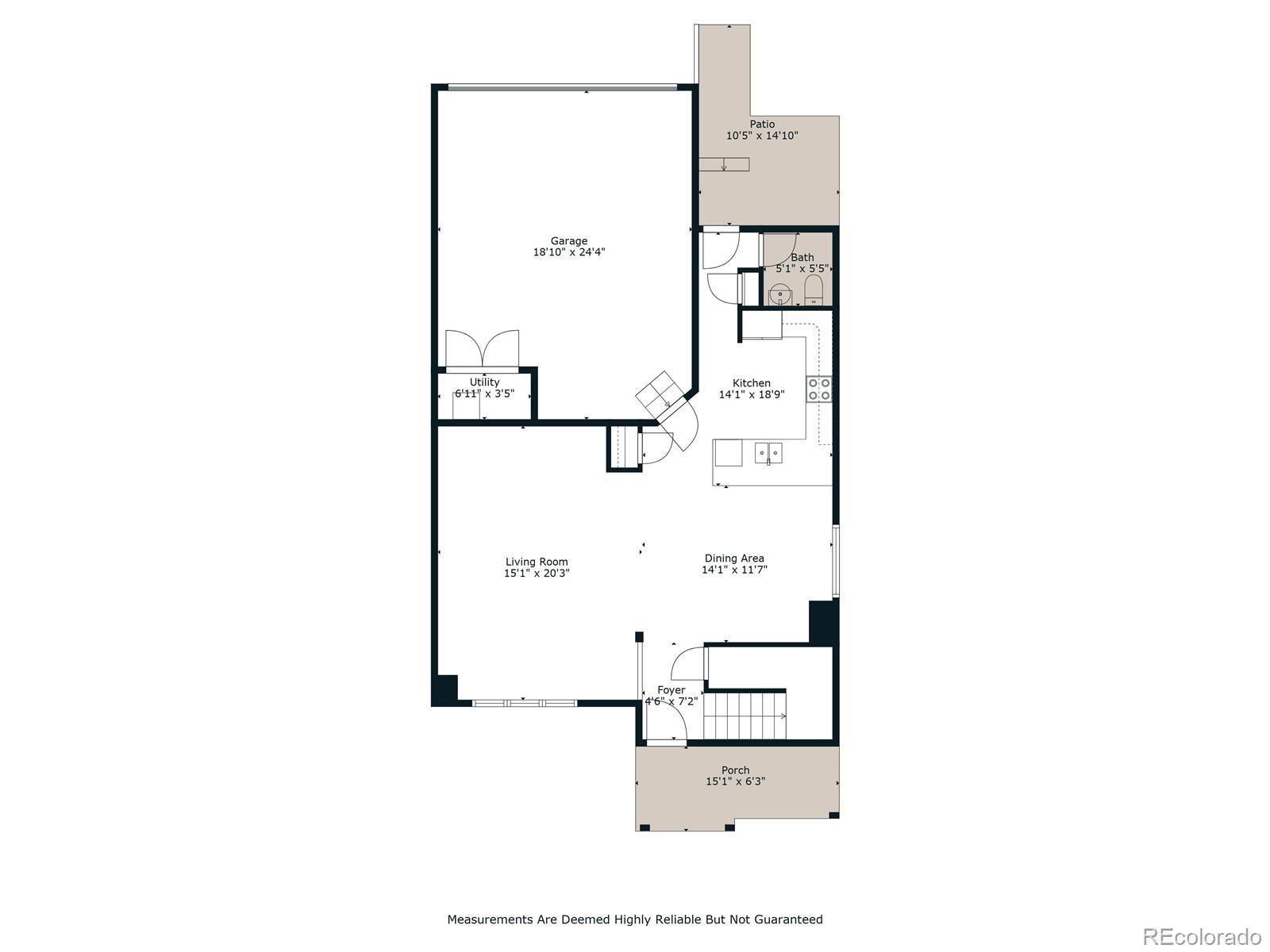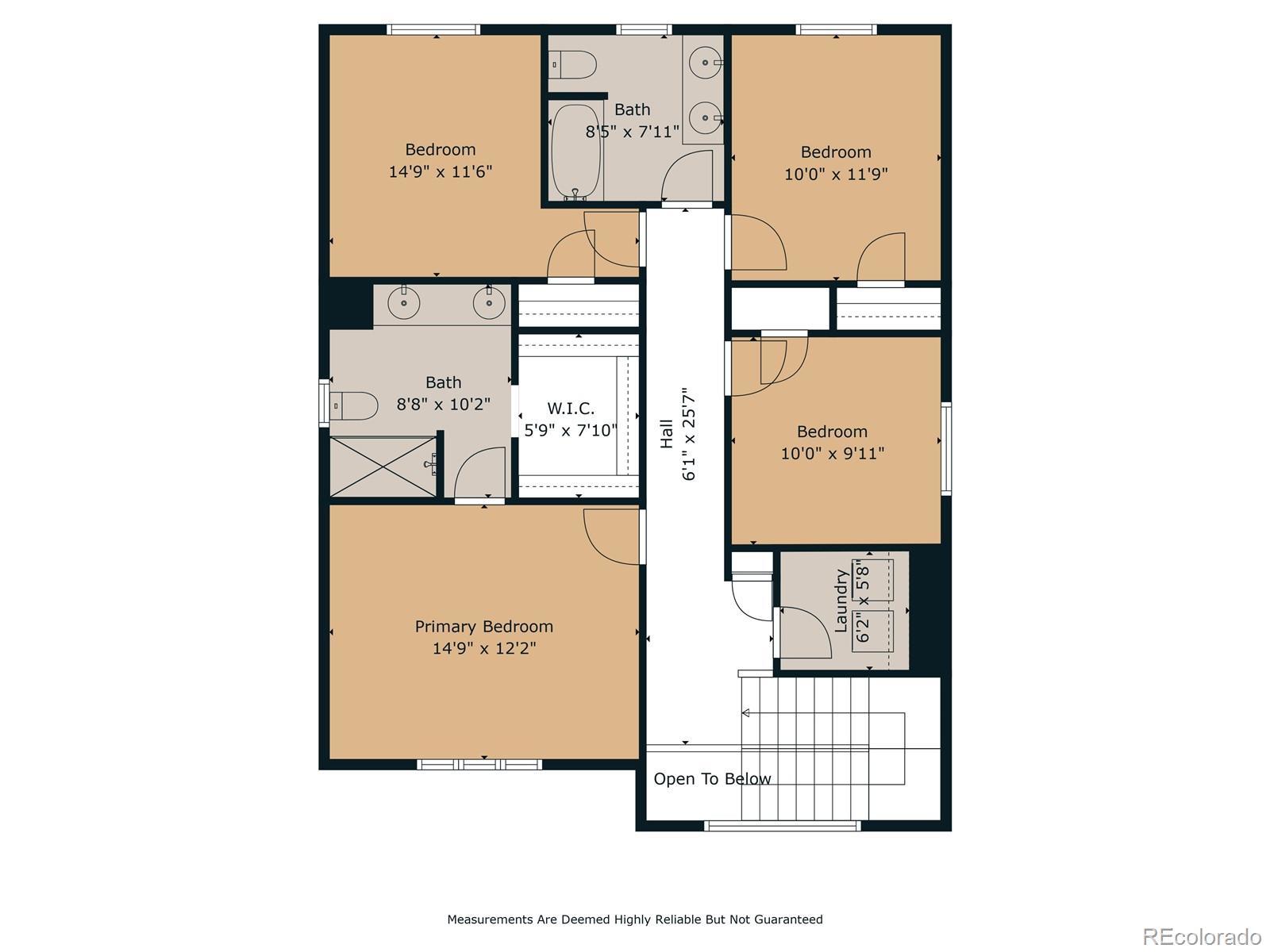Find us on...
Dashboard
- 4 Beds
- 3 Baths
- 1,914 Sqft
- .11 Acres
New Search X
28274 E 8th Place
$5K SELLER CONCESSION! PLUS, this home is already fenced in back yard, landscaped front & back yard, has window coverings & appliances. Beautiful 2023 built home where style, comfort, & functionality come together. With no neighbors to the front, you’ll enjoy open views & a peaceful spacious front yard w/ charming covered patio, perfect for morning coffee or sunsets. Inside, sunlight pours into the open concept family & dining room, leading to a beautifully upgraded kitchen w/ large eat at counter, stainless steel appliances, granite counters, gas stovetop, pantry & a convenient powder room. The main floor is the heart of the home & perfect for cooking & gathering. Warm & inviting, the spacious family room seamlessly connects to the kitchen & dining area. Before you make your way upstairs, take note of the expansive storage closet under the stairs. Upstairs, the primary suite offers a spacious walk-in closet, full bathroom ensuite w/ walk in shower & dual sink vanity. Down the hall, there are 3 additional guest bedrooms & a well appointed full guest bath featuring dual sink vanity & tub/shower combination. Convenient 2nd floor laundry room located in the hallway w/ a bonus linen closet. The fully fenced backyard is ready for summer barbecues, playtime, & pets, while the 2-car attached garage with driveway, boasts additional guest parking to ensure plenty of room for visitors. Parking is also available on the street in front of the home. The private fenced back yard is xeriscaped for those who appreciate low maintenance or add grass/artificial turf if you wish. 15 minutes to DIA & close to I-70 for easy access to Anschutz Medical Campus, Childrens & VA Hospitals, & Buckley Space Force Base. Down the street from the new Sky Ranch Academy K-8 Charter School. This home qualifies for the community reinvestment act providing 1.75% of the loan amount (up to $7000 max) as a credit towards buyer’s closing costs, pre-paids & discount points. CONTACT LISTING AGENT FOR DETAILS.
Listing Office: Coldwell Banker Realty 24 
Essential Information
- MLS® #4677105
- Price$495,900
- Bedrooms4
- Bathrooms3.00
- Full Baths1
- Half Baths1
- Square Footage1,914
- Acres0.11
- Year Built2023
- TypeResidential
- Sub-TypeSingle Family Residence
- StyleTraditional
- StatusActive
Community Information
- Address28274 E 8th Place
- SubdivisionSky Ranch
- CityWatkins
- CountyArapahoe
- StateCO
- Zip Code80137
Amenities
- AmenitiesPark, Playground
- Parking Spaces2
- # of Garages2
- ViewMountain(s)
Utilities
Cable Available, Electricity Connected, Internet Access (Wired), Natural Gas Connected, Phone Available
Parking
Concrete, Dry Walled, Guest, Lighted, Smart Garage Door
Interior
- HeatingForced Air
- CoolingCentral Air
- StoriesTwo
Interior Features
Breakfast Bar, Eat-in Kitchen, Entrance Foyer, Granite Counters, Open Floorplan, Pantry, Primary Suite, Smoke Free, Solid Surface Counters, Walk-In Closet(s)
Appliances
Dishwasher, Disposal, Microwave, Oven, Range, Refrigerator, Self Cleaning Oven, Tankless Water Heater
Exterior
- RoofComposition
- FoundationConcrete Perimeter
Exterior Features
Lighting, Private Yard, Rain Gutters
Lot Description
Irrigated, Landscaped, Master Planned, Open Space, Sprinklers In Front
Windows
Double Pane Windows, Window Coverings
School Information
- DistrictBennett 29-J
- ElementaryBennett
- MiddleBennett
- HighBennett
Additional Information
- Date ListedAugust 15th, 2025
- ZoningResidential
Listing Details
 Coldwell Banker Realty 24
Coldwell Banker Realty 24
 Terms and Conditions: The content relating to real estate for sale in this Web site comes in part from the Internet Data eXchange ("IDX") program of METROLIST, INC., DBA RECOLORADO® Real estate listings held by brokers other than RE/MAX Professionals are marked with the IDX Logo. This information is being provided for the consumers personal, non-commercial use and may not be used for any other purpose. All information subject to change and should be independently verified.
Terms and Conditions: The content relating to real estate for sale in this Web site comes in part from the Internet Data eXchange ("IDX") program of METROLIST, INC., DBA RECOLORADO® Real estate listings held by brokers other than RE/MAX Professionals are marked with the IDX Logo. This information is being provided for the consumers personal, non-commercial use and may not be used for any other purpose. All information subject to change and should be independently verified.
Copyright 2025 METROLIST, INC., DBA RECOLORADO® -- All Rights Reserved 6455 S. Yosemite St., Suite 500 Greenwood Village, CO 80111 USA
Listing information last updated on December 4th, 2025 at 3:33am MST.

