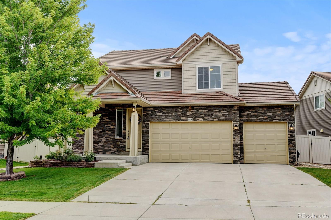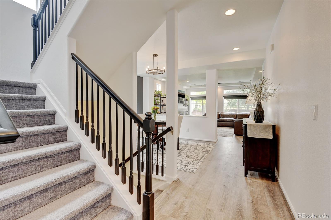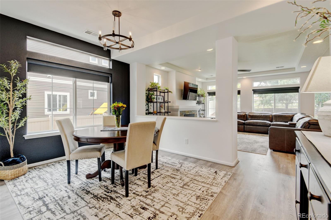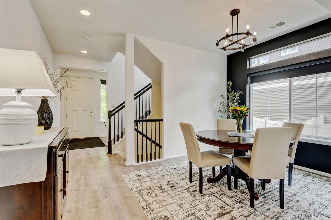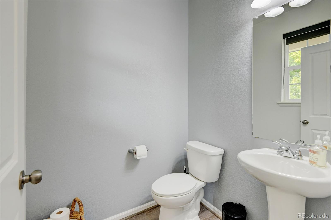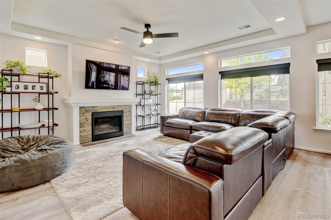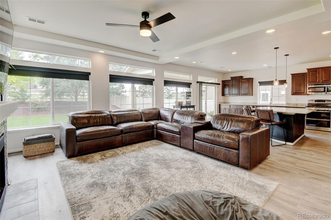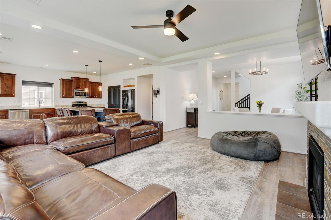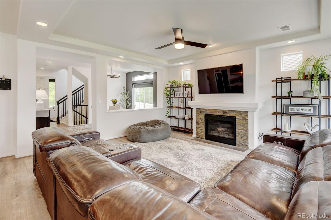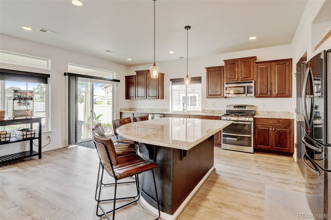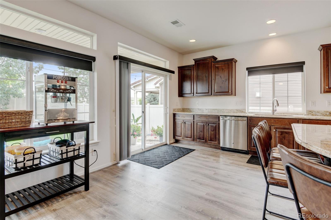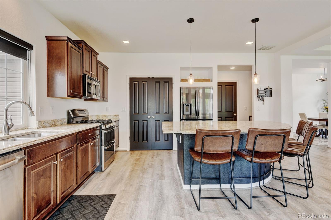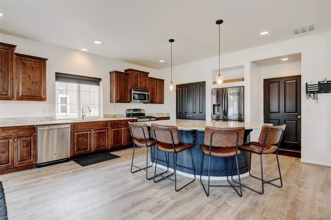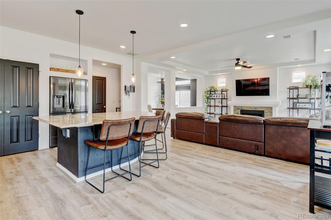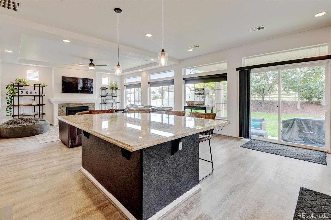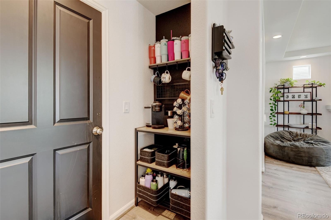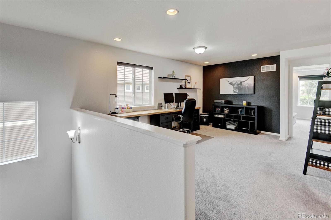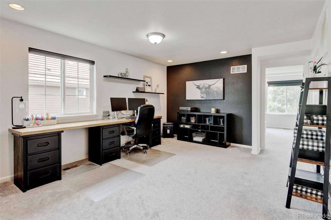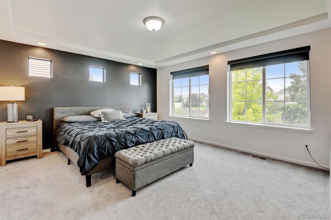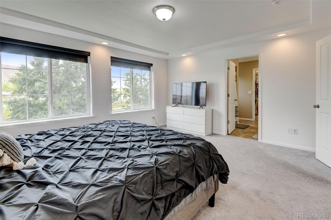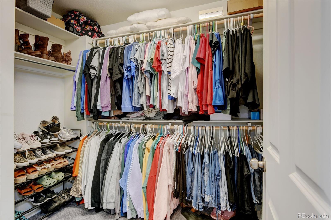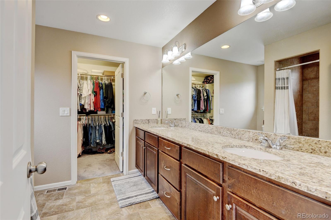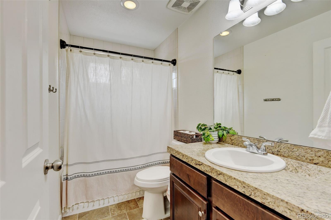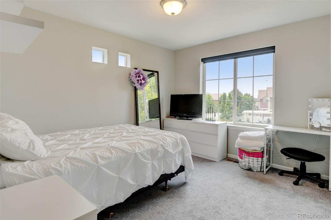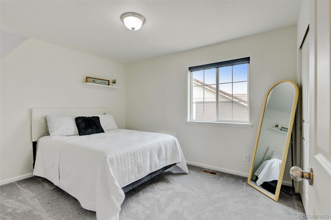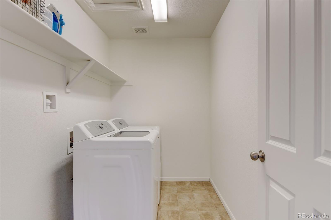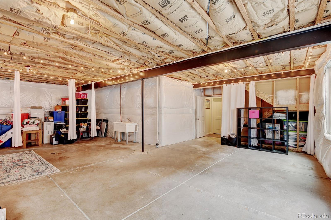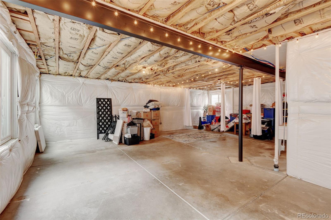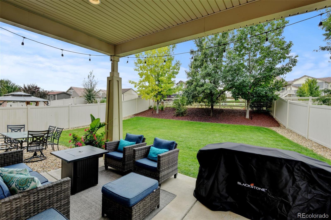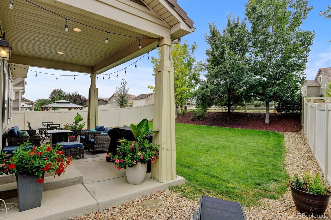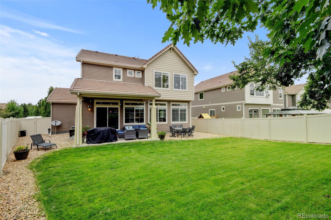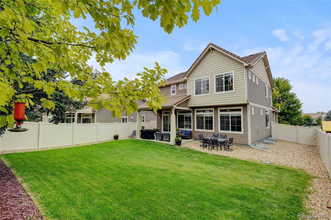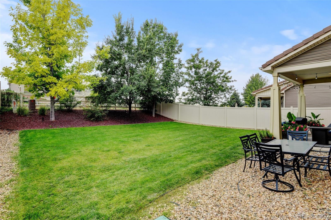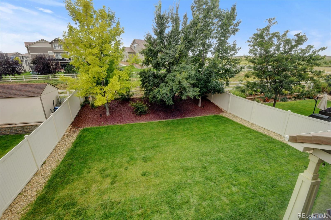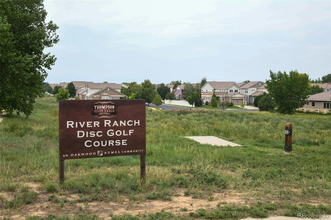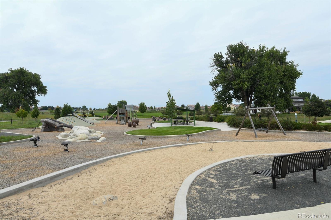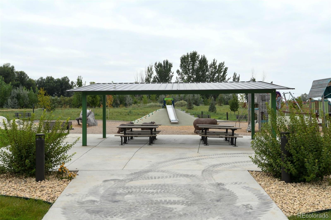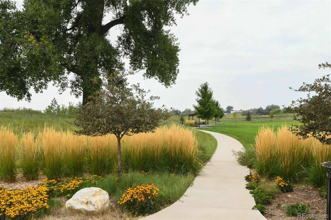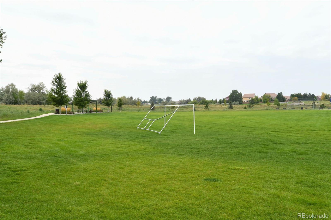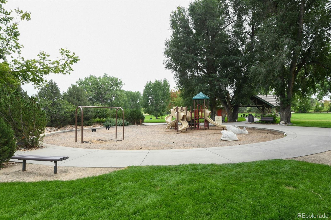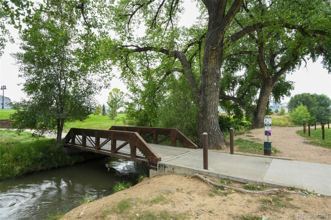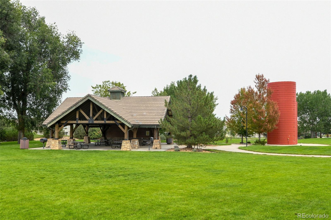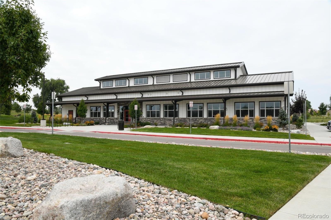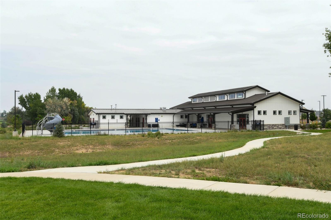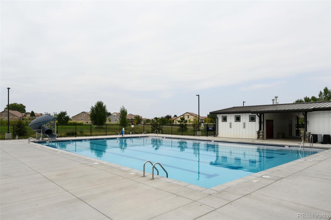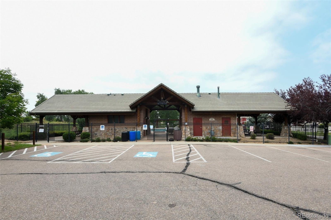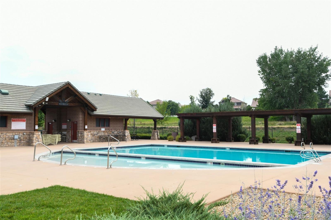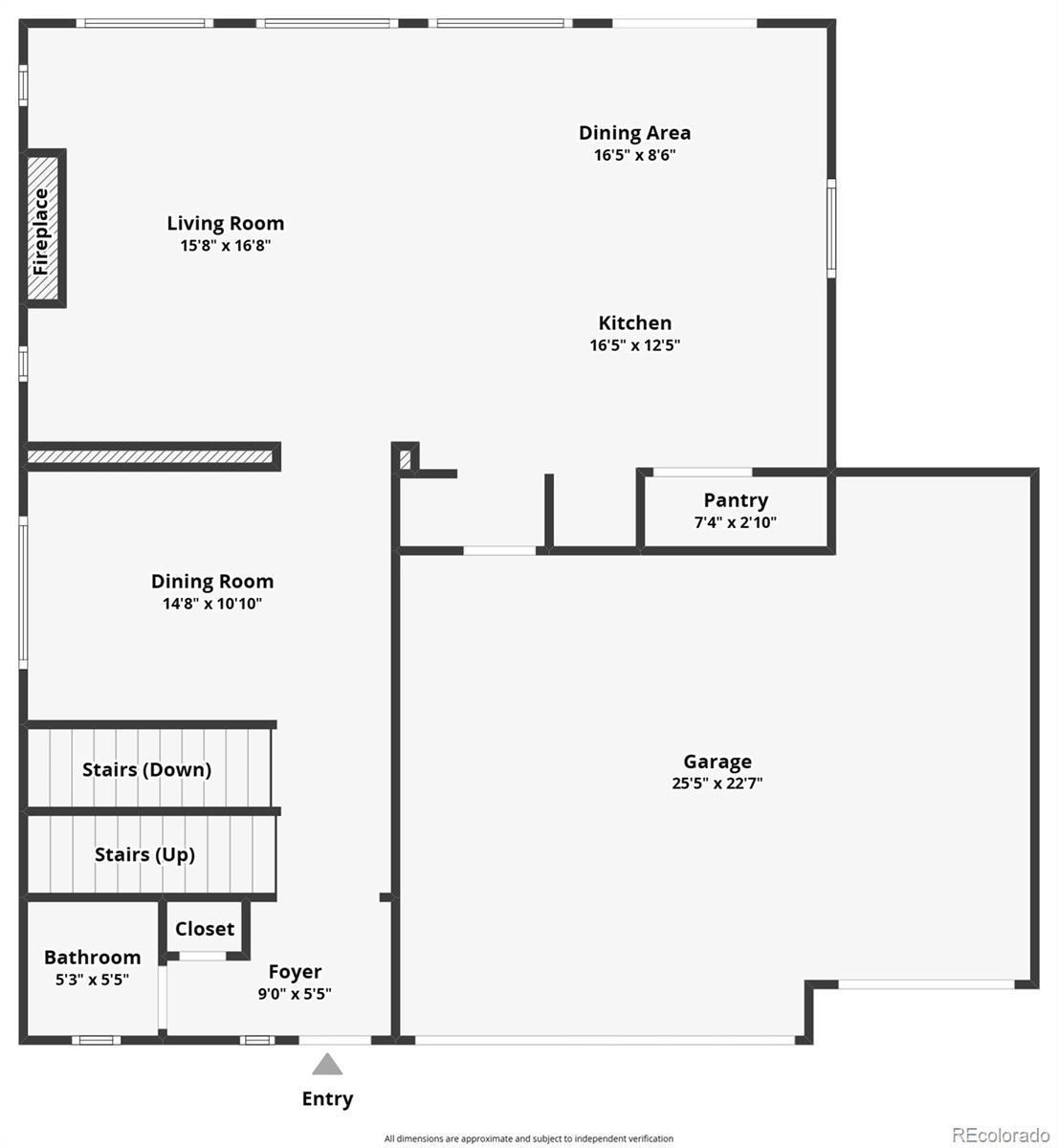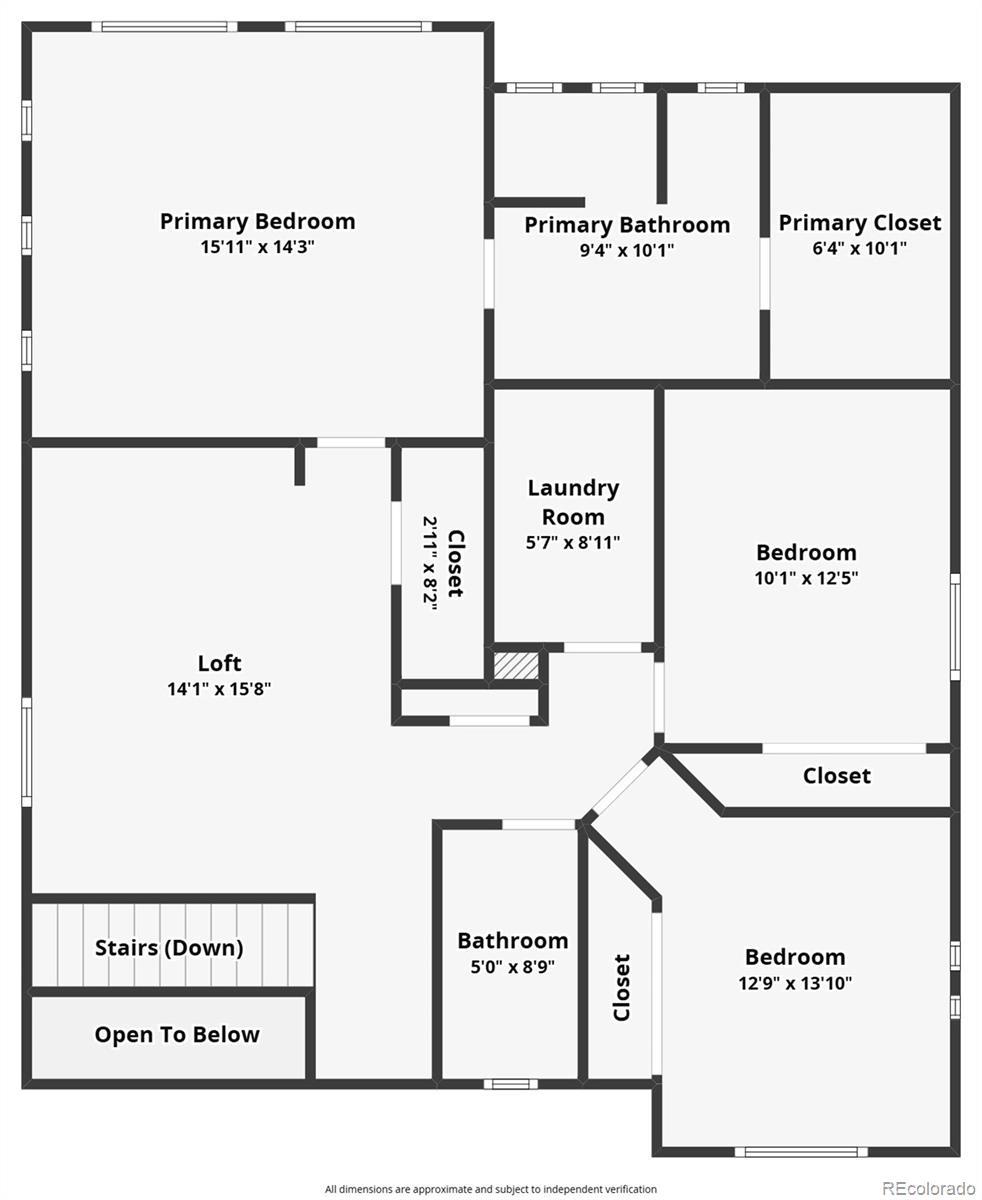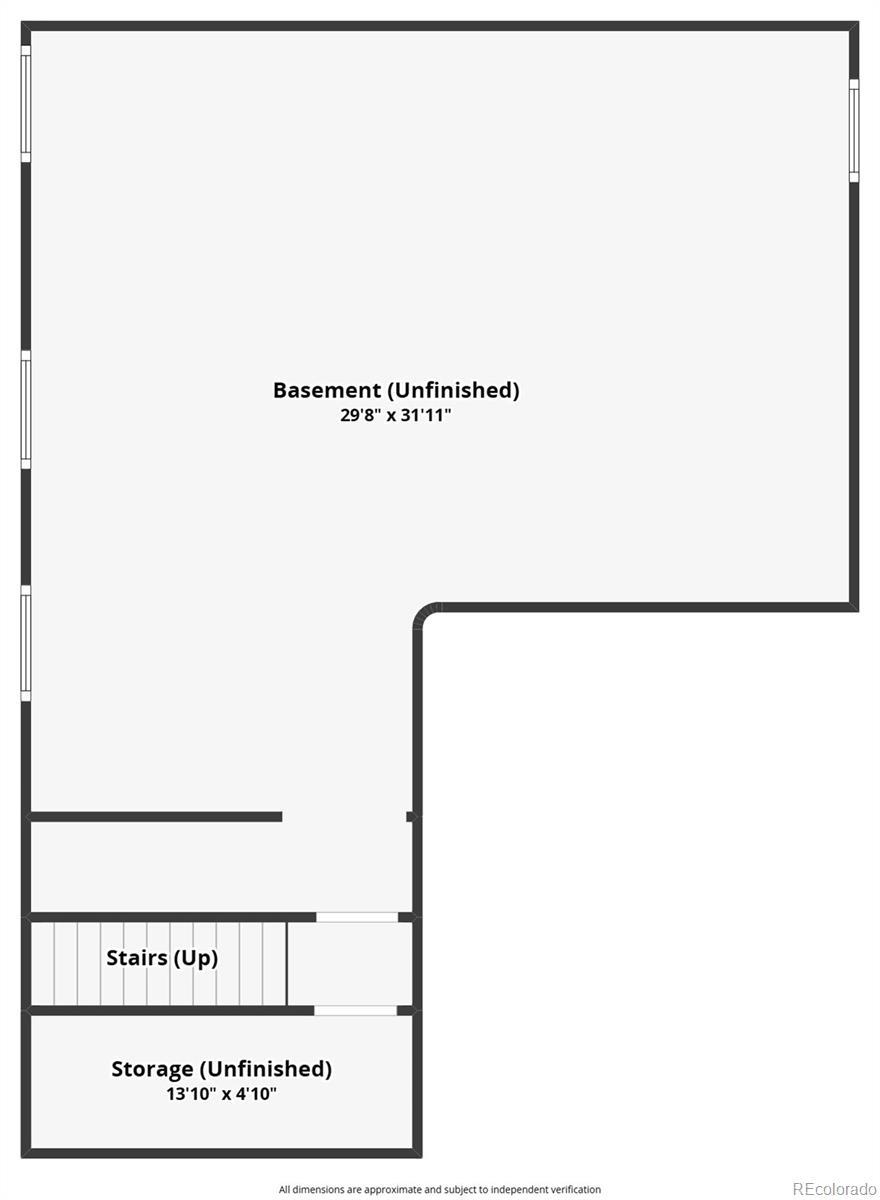Find us on...
Dashboard
- 3 Beds
- 3 Baths
- 2,350 Sqft
- .18 Acres
New Search X
5218 Silverwood Drive
Don't miss this beautiful well maintained home in Thompson River Ranch! The spacious main level features an open floor plan with lots of natural light throughout. The large windows in the kitchen, dining room and family room give the house an inviting feel. You will enjoy the open kitchen with a gas range and large pantry, there's plenty of room for your everyone. Stay warm next to the gas fireplace in the family room. You will find the primary bedroom with a large walk-in closet and private bathroom on the second level. The large loft has endless possibilities. The unfinished basement has 9ft ceilings, a utility sink, egress windows and is ready for your finishing touch. You can appreciate the greenbelt while enjoying cookouts under the covered patio in the meticulously maintained backyard. There are NO additional HOA fee for the amenities - Two community swimming pools, recreation center with fitness area, playgrounds, park with pavillion, a disc golf course, and miles of walking and bike trails. All that's missing is you!
Listing Office: RE/MAX Momentum 
Essential Information
- MLS® #4677837
- Price$580,000
- Bedrooms3
- Bathrooms3.00
- Full Baths1
- Half Baths1
- Square Footage2,350
- Acres0.18
- Year Built2013
- TypeResidential
- Sub-TypeSingle Family Residence
- StyleTraditional
- StatusPending
Community Information
- Address5218 Silverwood Drive
- SubdivisionThompson River Ranch
- CityJohnstown
- CountyLarimer
- StateCO
- Zip Code80534
Amenities
- Parking Spaces3
- # of Garages3
- ViewMountain(s)
Utilities
Cable Available, Electricity Connected, Internet Access (Wired), Natural Gas Connected
Parking
Concrete, Exterior Access Door, Storage
Interior
- HeatingForced Air, Natural Gas
- CoolingCentral Air
- FireplaceYes
- # of Fireplaces1
- FireplacesFamily Room, Gas
- StoriesTwo
Interior Features
Ceiling Fan(s), Eat-in Kitchen, Granite Counters, High Speed Internet, Kitchen Island, Pantry, Radon Mitigation System, Smoke Free
Appliances
Dishwasher, Disposal, Gas Water Heater, Microwave, Range, Refrigerator, Self Cleaning Oven, Sump Pump
Exterior
- Exterior FeaturesPrivate Yard, Rain Gutters
- RoofSpanish Tile
- FoundationConcrete Perimeter
Lot Description
Greenbelt, Landscaped, Sprinklers In Front, Sprinklers In Rear
Windows
Double Pane Windows, Egress Windows, Window Coverings
School Information
- DistrictThompson R2-J
- ElementaryWinona
- MiddleConrad Ball
- HighMountain View
Additional Information
- Date ListedSeptember 7th, 2025
- ZoningSFR
Listing Details
 RE/MAX Momentum
RE/MAX Momentum
 Terms and Conditions: The content relating to real estate for sale in this Web site comes in part from the Internet Data eXchange ("IDX") program of METROLIST, INC., DBA RECOLORADO® Real estate listings held by brokers other than RE/MAX Professionals are marked with the IDX Logo. This information is being provided for the consumers personal, non-commercial use and may not be used for any other purpose. All information subject to change and should be independently verified.
Terms and Conditions: The content relating to real estate for sale in this Web site comes in part from the Internet Data eXchange ("IDX") program of METROLIST, INC., DBA RECOLORADO® Real estate listings held by brokers other than RE/MAX Professionals are marked with the IDX Logo. This information is being provided for the consumers personal, non-commercial use and may not be used for any other purpose. All information subject to change and should be independently verified.
Copyright 2025 METROLIST, INC., DBA RECOLORADO® -- All Rights Reserved 6455 S. Yosemite St., Suite 500 Greenwood Village, CO 80111 USA
Listing information last updated on November 4th, 2025 at 9:03am MST.

