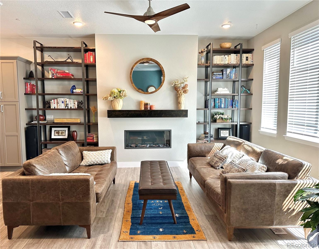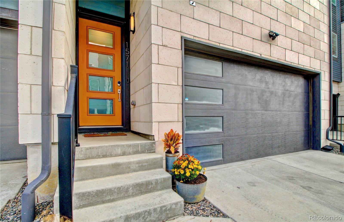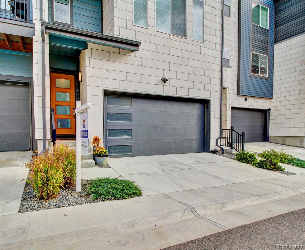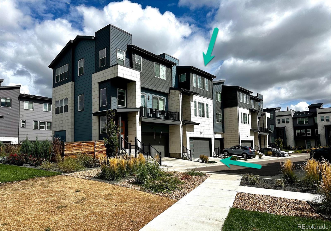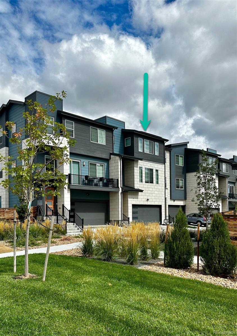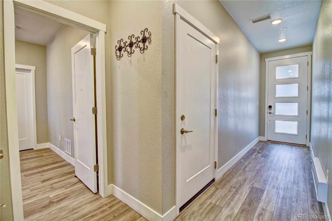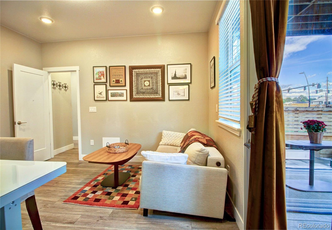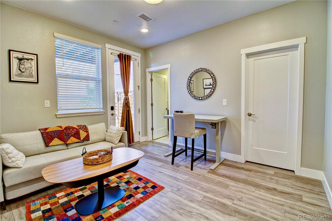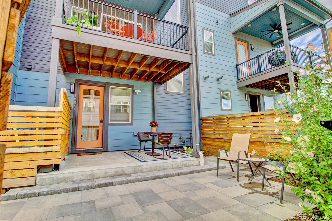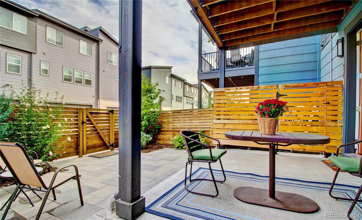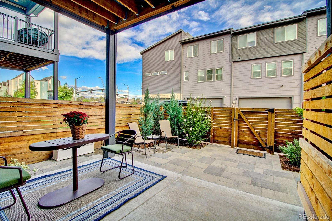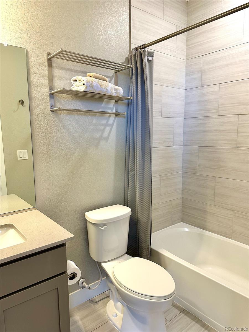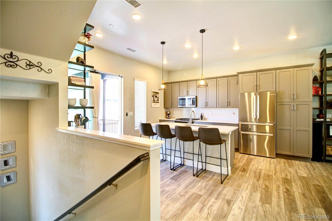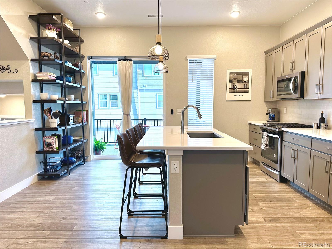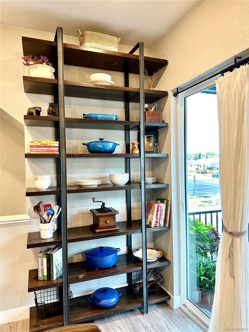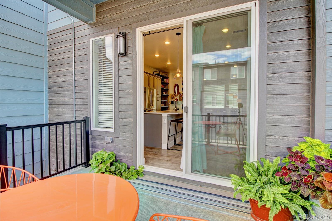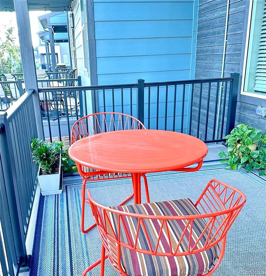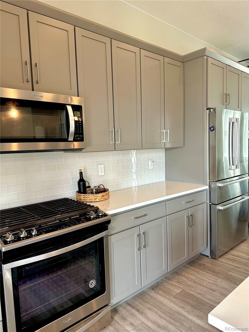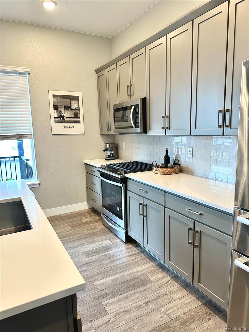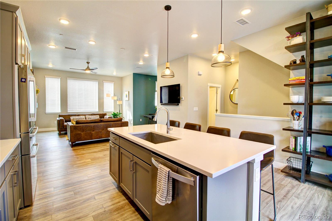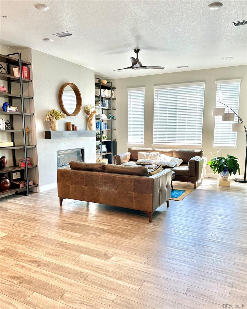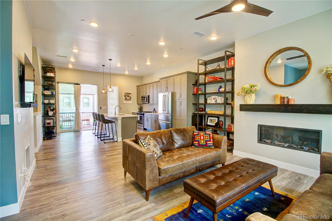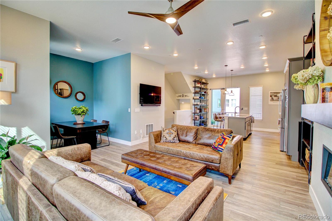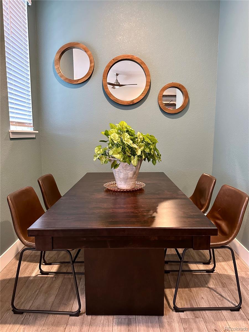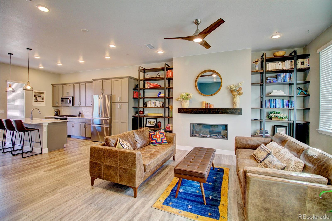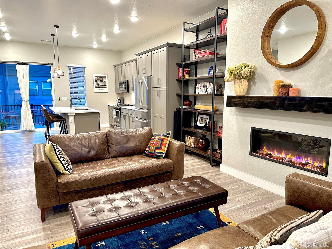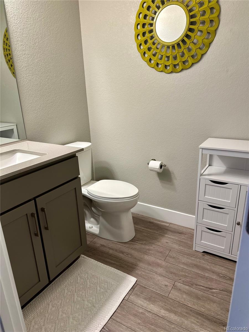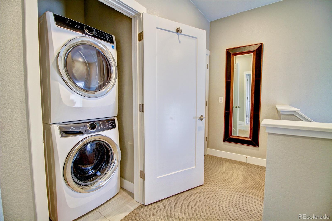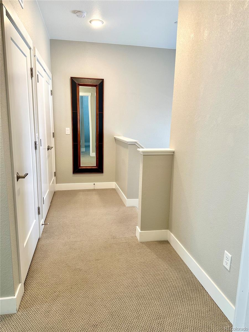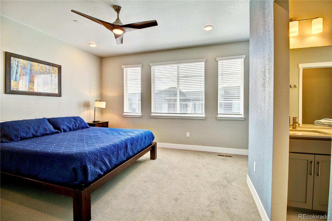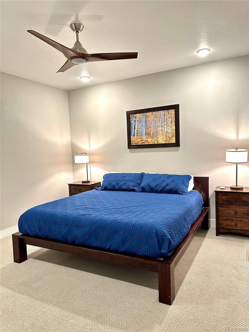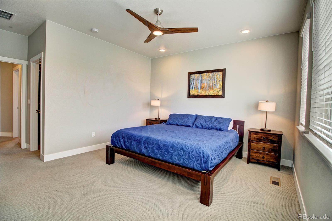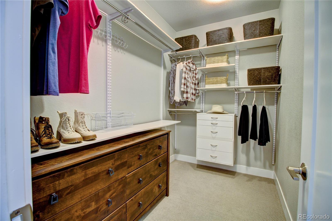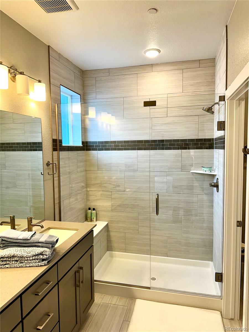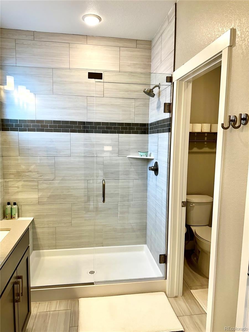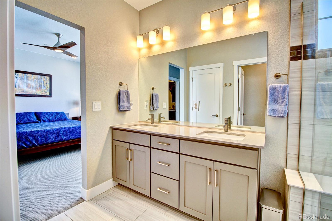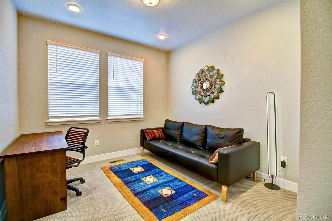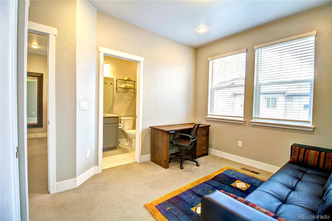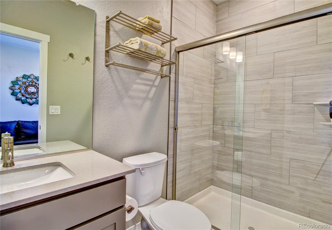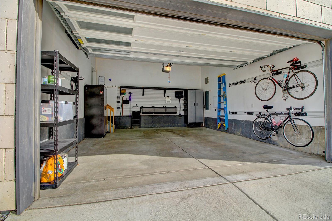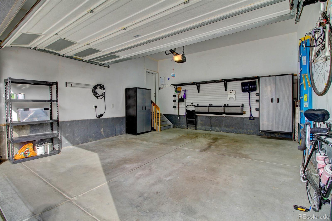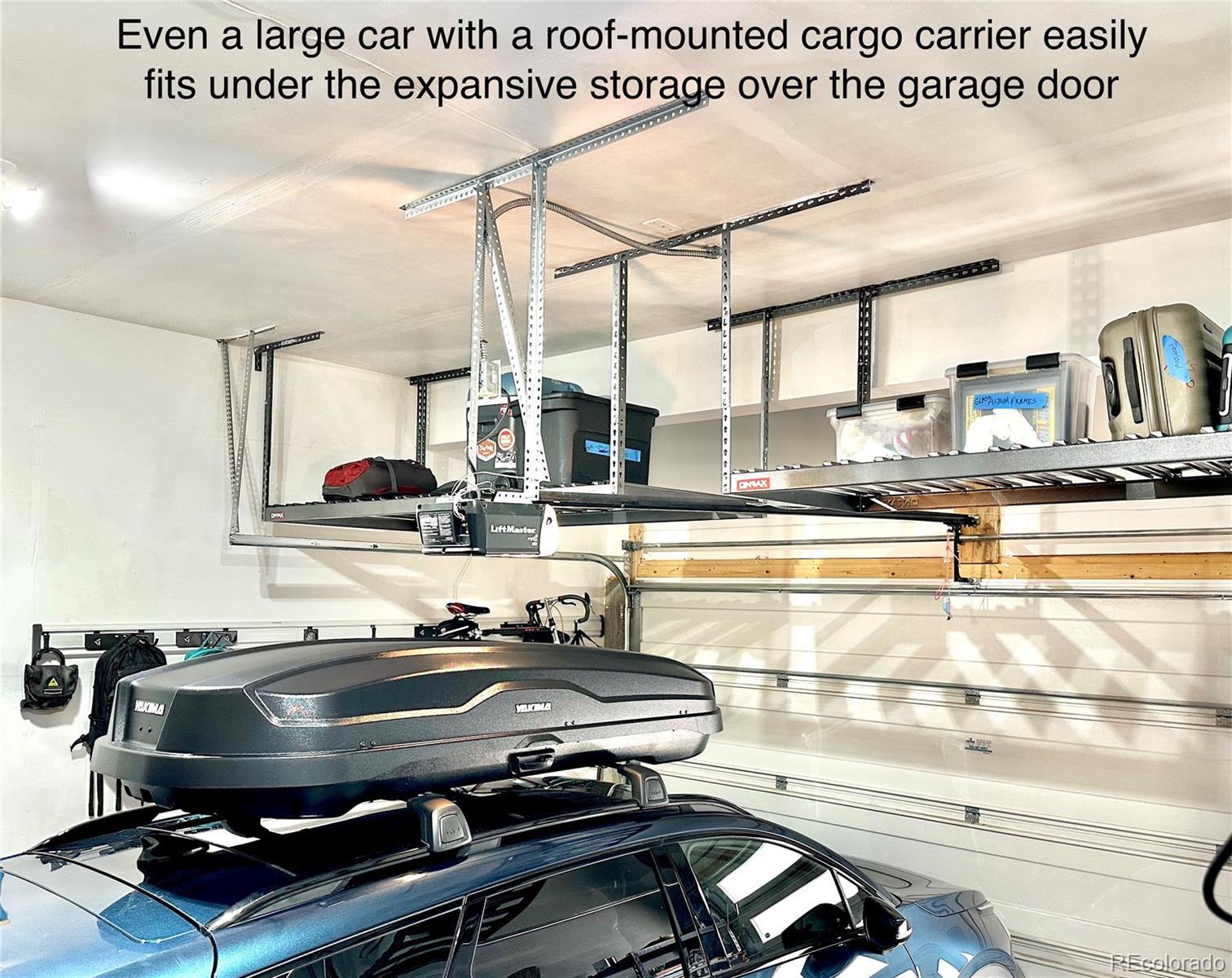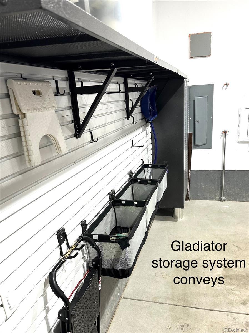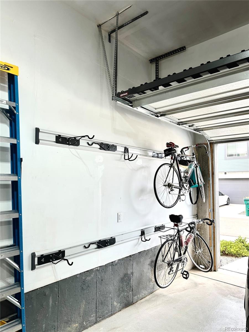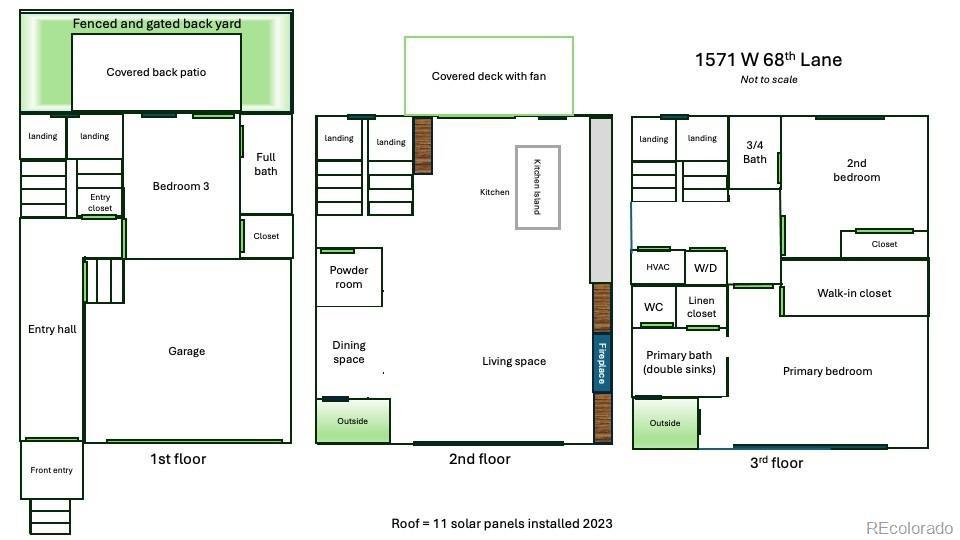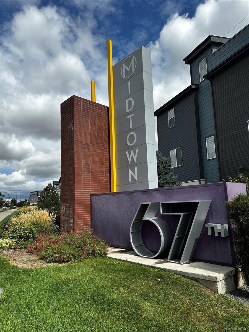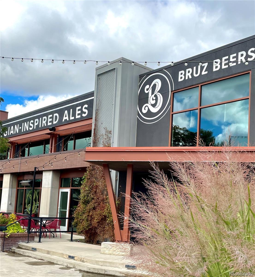Find us on...
Dashboard
- 3 Beds
- 4 Baths
- 1,900 Sqft
- .04 Acres
New Search X
1571 W 68th Lane
Make this energy-efficient 3 BR/4BA TH your home for the holidays! The View Virtual Tour provides details on this stunning home and its many upgrades. Solar panels reduce electric bill to ~$20 a month. 9’ and 10’ ceilings throughout. Attached garage has Level 2 charger and extensive storage for gear, tools, and more. 1st en-suite bedroom with walk-in closet and access to a fenced, landscaped back yard is perfect as an office or for guests. Open concept main floor has large windows and 10’ ceilings, a dining nook, and a half bath. Custom, floor-to-ceiling shelves bracket a gas fireplace. Kitchen area includes another custom shelf unit, stainless appliances, Bosch fridge, quartz counters, breakfast bar for 4, roll-out shelves, and access to covered deck with ceiling fan. Upstairs offers an en-suite bedroom and a large en-suite primary with a huge walk-in closet, dual vanities, private W/C, linen closet, and walk-in shower. The HVAC, on-demand hot water, and laundry are conveniently on this floor. CAT-6 outlets in all bedrooms + dining nook offer WFH options. Walk to brewery, café, dog park, playground, event and garden space, a Montessori, and bike paths. Easy access to downtown, Boulder, Golden, and major highways. Low HOA includes landscaping, trash, recycling, and snow removal.
Listing Office: Colorado Realty 4 Less, LLC 
Essential Information
- MLS® #4682918
- Price$589,900
- Bedrooms3
- Bathrooms4.00
- Full Baths1
- Half Baths1
- Square Footage1,900
- Acres0.04
- Year Built2021
- TypeResidential
- Sub-TypeTownhouse
- StyleContemporary
- StatusPending
Community Information
- Address1571 W 68th Lane
- SubdivisionMidtown at Clear Creek
- CityDenver
- CountyAdams
- StateCO
- Zip Code80221
Amenities
- Parking Spaces2
- # of Garages2
Amenities
Clubhouse, Garden Area, Playground, Trail(s)
Utilities
Cable Available, Electricity Connected, Natural Gas Connected
Interior
- HeatingForced Air
- CoolingCentral Air
- FireplaceYes
- # of Fireplaces1
- FireplacesGas, Living Room
- StoriesThree Or More
Interior Features
Ceiling Fan(s), Granite Counters, Walk-In Closet(s)
Appliances
Cooktop, Dishwasher, Disposal, Microwave, Oven, Refrigerator
Exterior
- Exterior FeaturesBalcony, Rain Gutters
- WindowsDouble Pane Windows
- RoofComposition
School Information
- DistrictMapleton R-1
- ElementaryTrailside Academy
- MiddleValley View K-8
- HighGlobal Lead. Acad. K-12
Additional Information
- Date ListedSeptember 17th, 2025
Listing Details
 Colorado Realty 4 Less, LLC
Colorado Realty 4 Less, LLC
 Terms and Conditions: The content relating to real estate for sale in this Web site comes in part from the Internet Data eXchange ("IDX") program of METROLIST, INC., DBA RECOLORADO® Real estate listings held by brokers other than RE/MAX Professionals are marked with the IDX Logo. This information is being provided for the consumers personal, non-commercial use and may not be used for any other purpose. All information subject to change and should be independently verified.
Terms and Conditions: The content relating to real estate for sale in this Web site comes in part from the Internet Data eXchange ("IDX") program of METROLIST, INC., DBA RECOLORADO® Real estate listings held by brokers other than RE/MAX Professionals are marked with the IDX Logo. This information is being provided for the consumers personal, non-commercial use and may not be used for any other purpose. All information subject to change and should be independently verified.
Copyright 2026 METROLIST, INC., DBA RECOLORADO® -- All Rights Reserved 6455 S. Yosemite St., Suite 500 Greenwood Village, CO 80111 USA
Listing information last updated on February 19th, 2026 at 2:18am MST.

