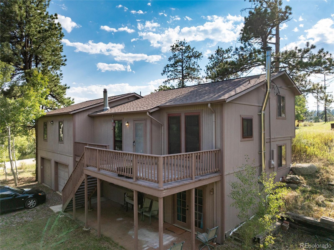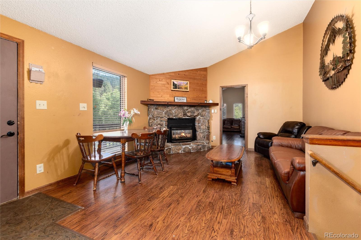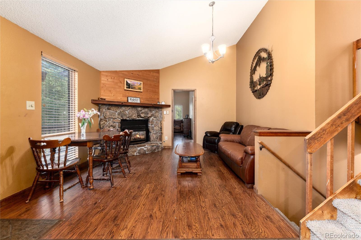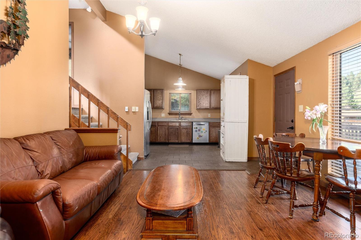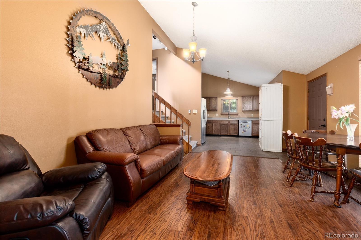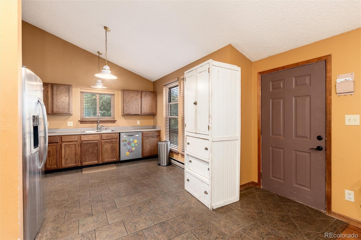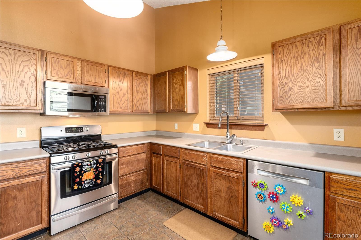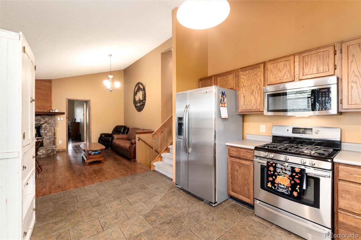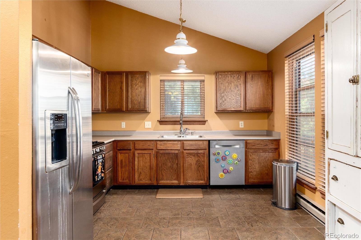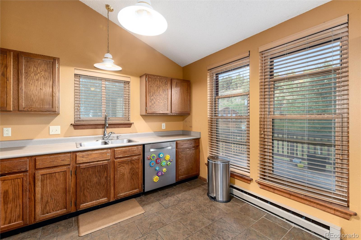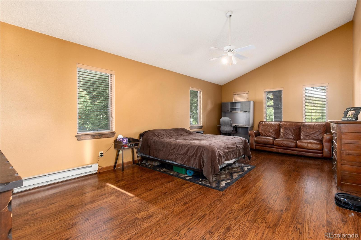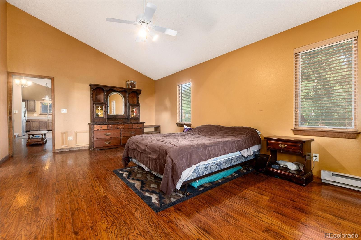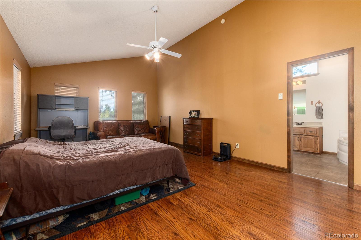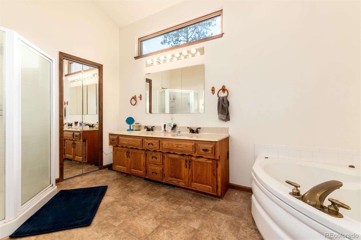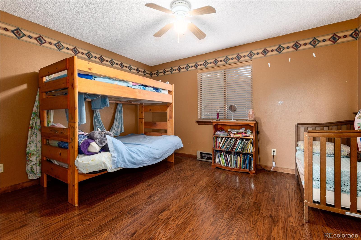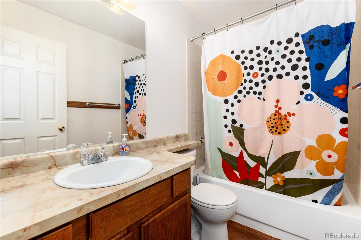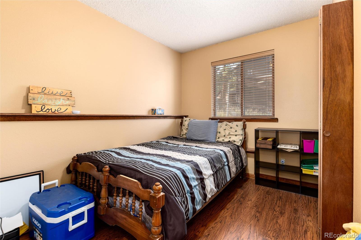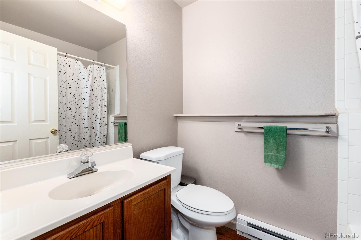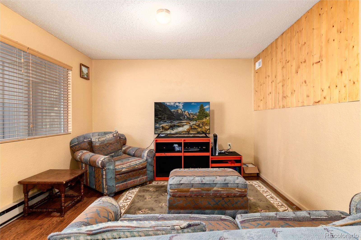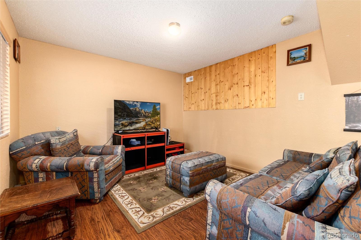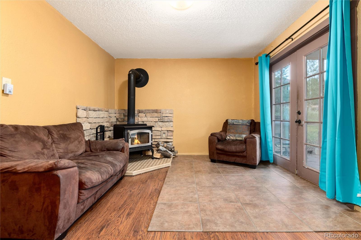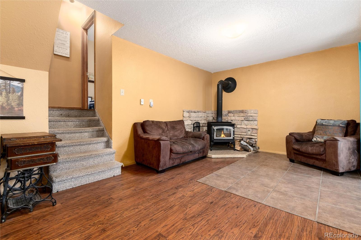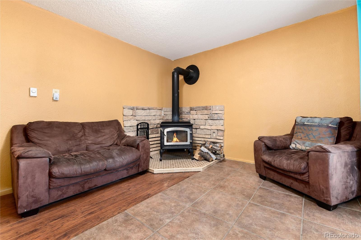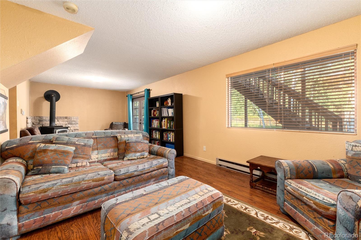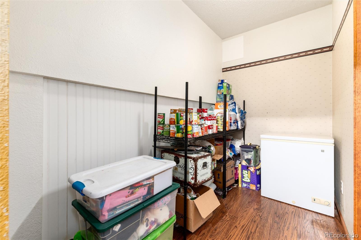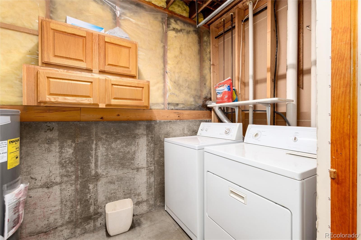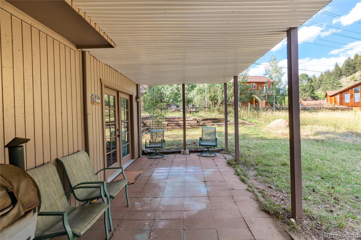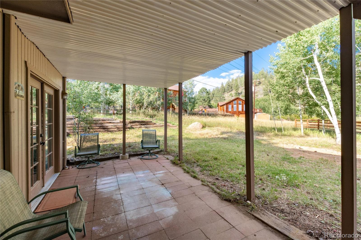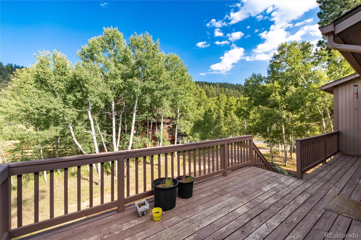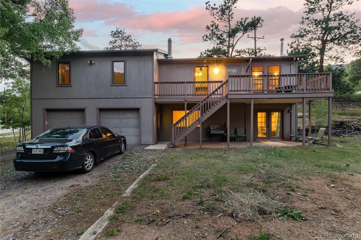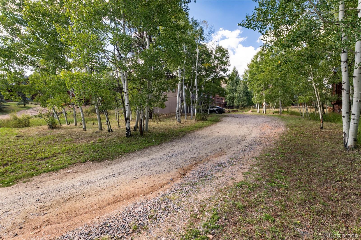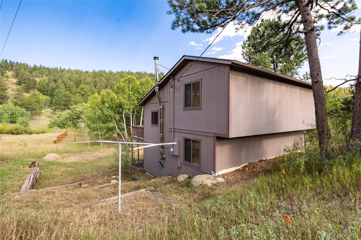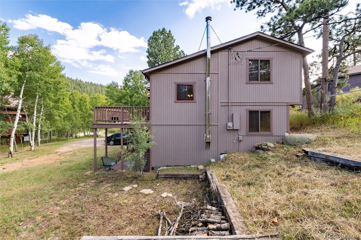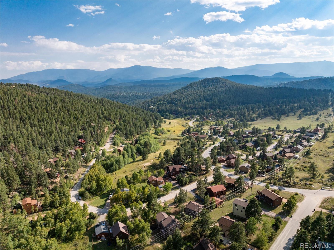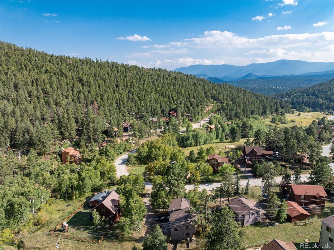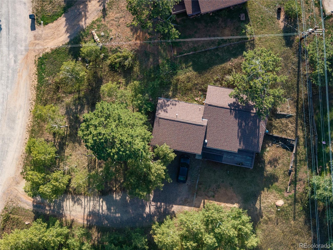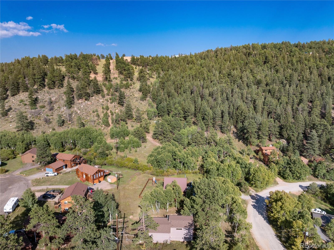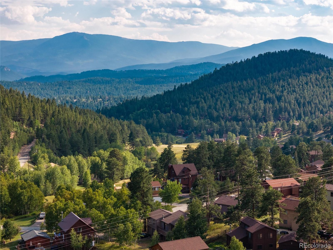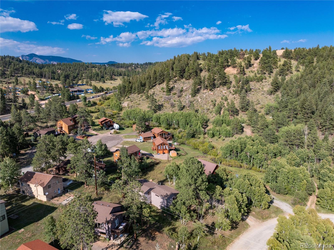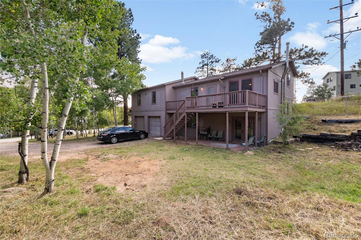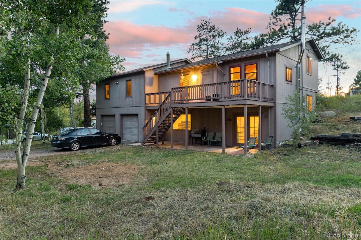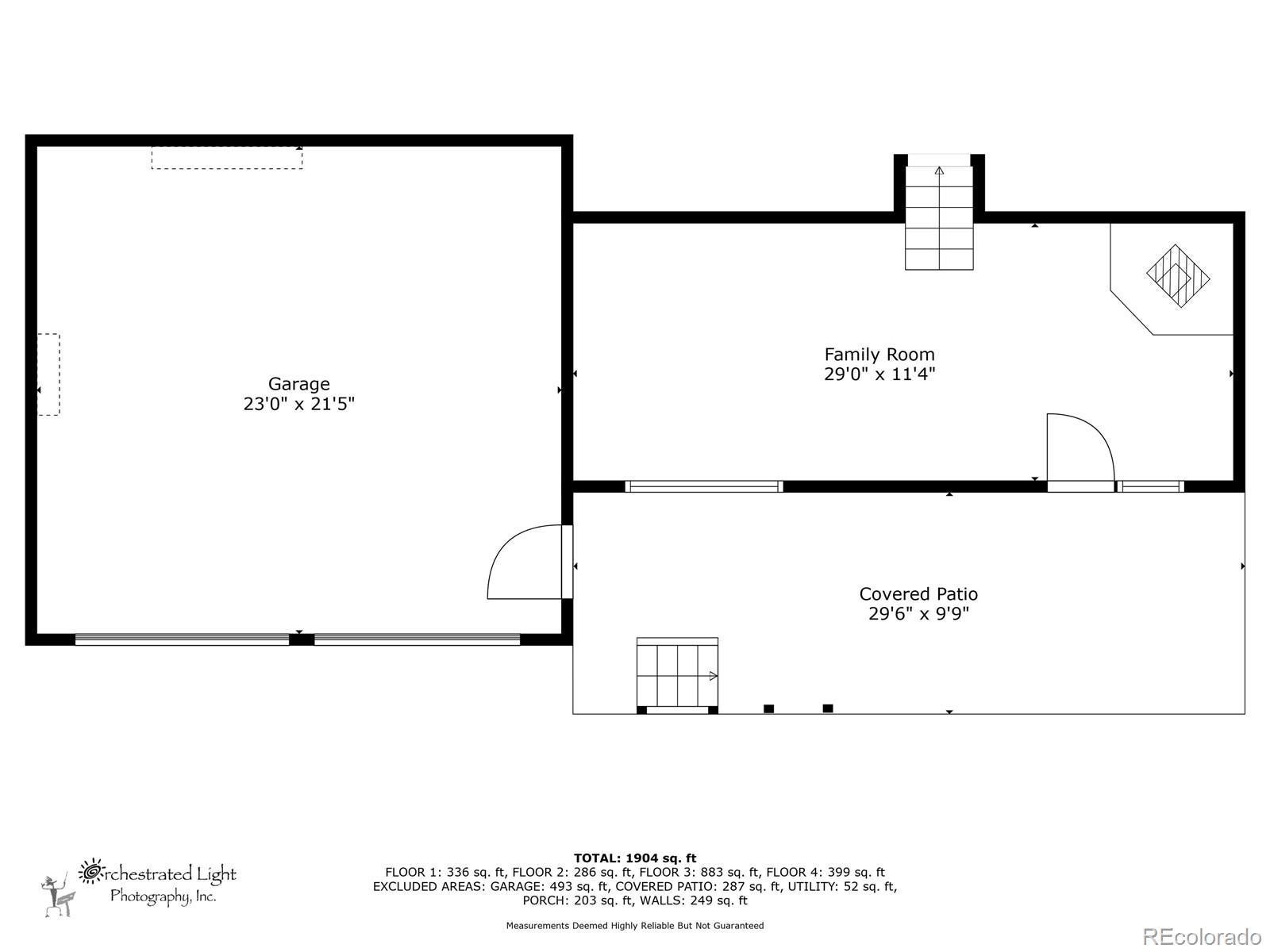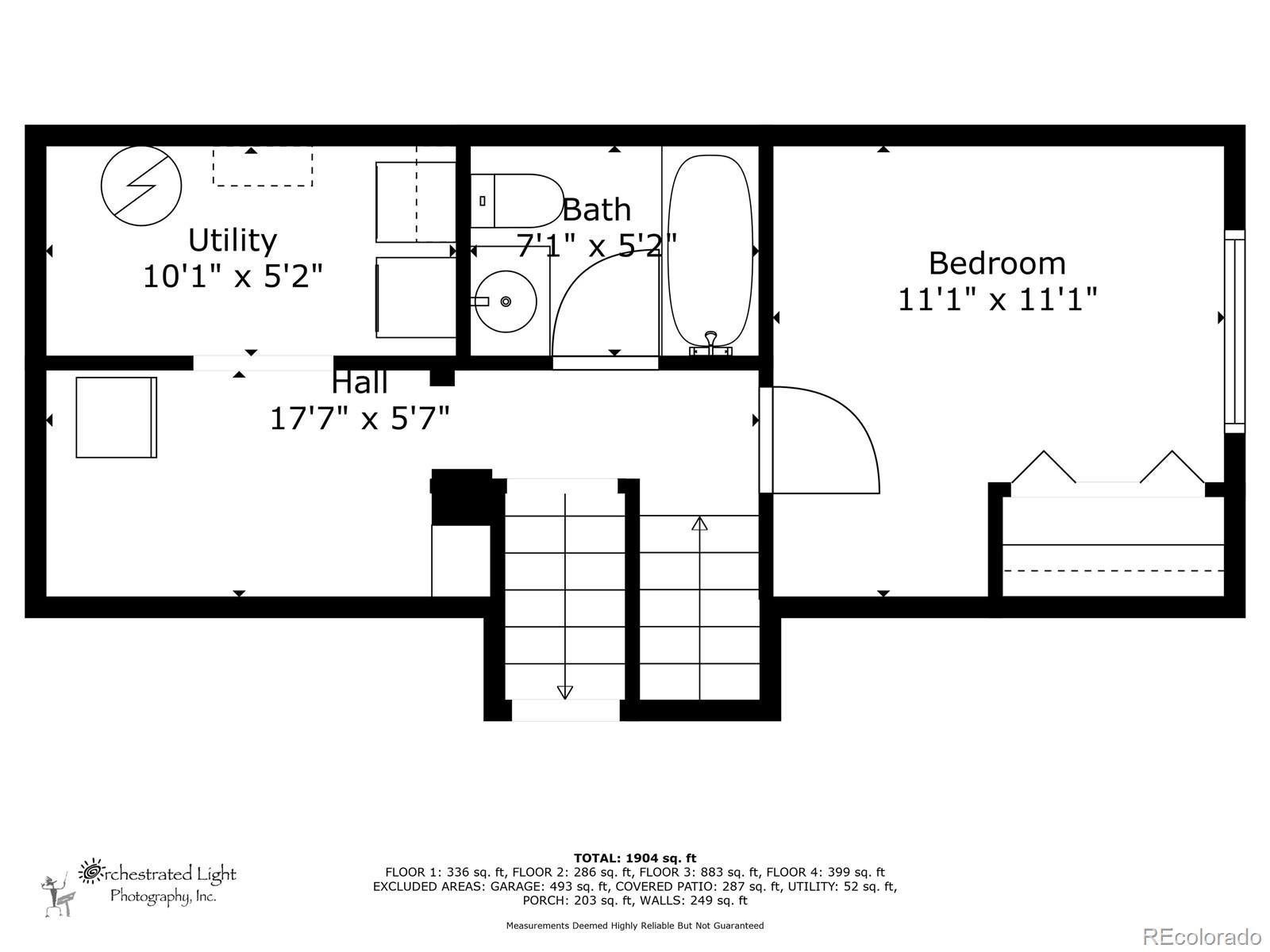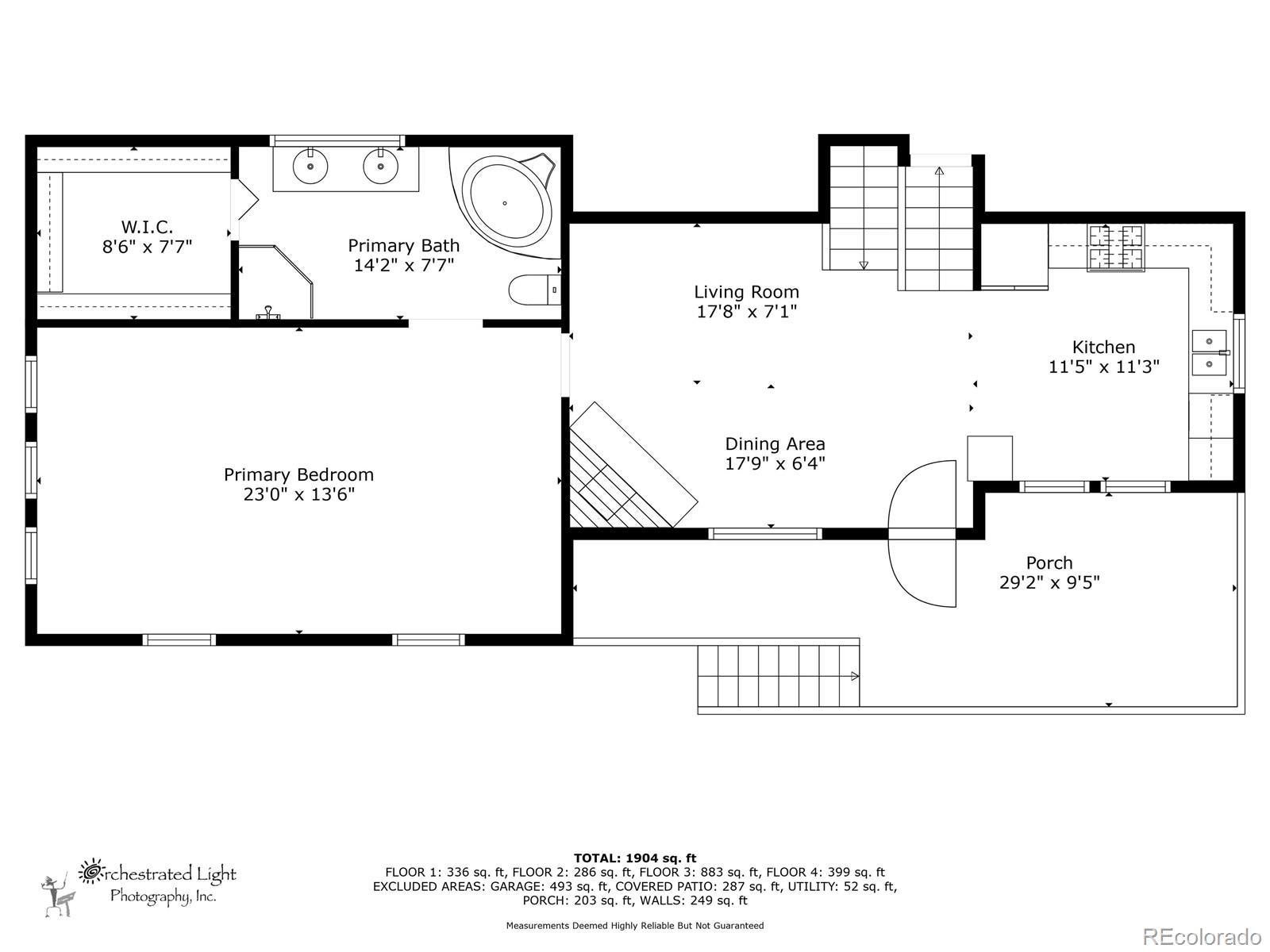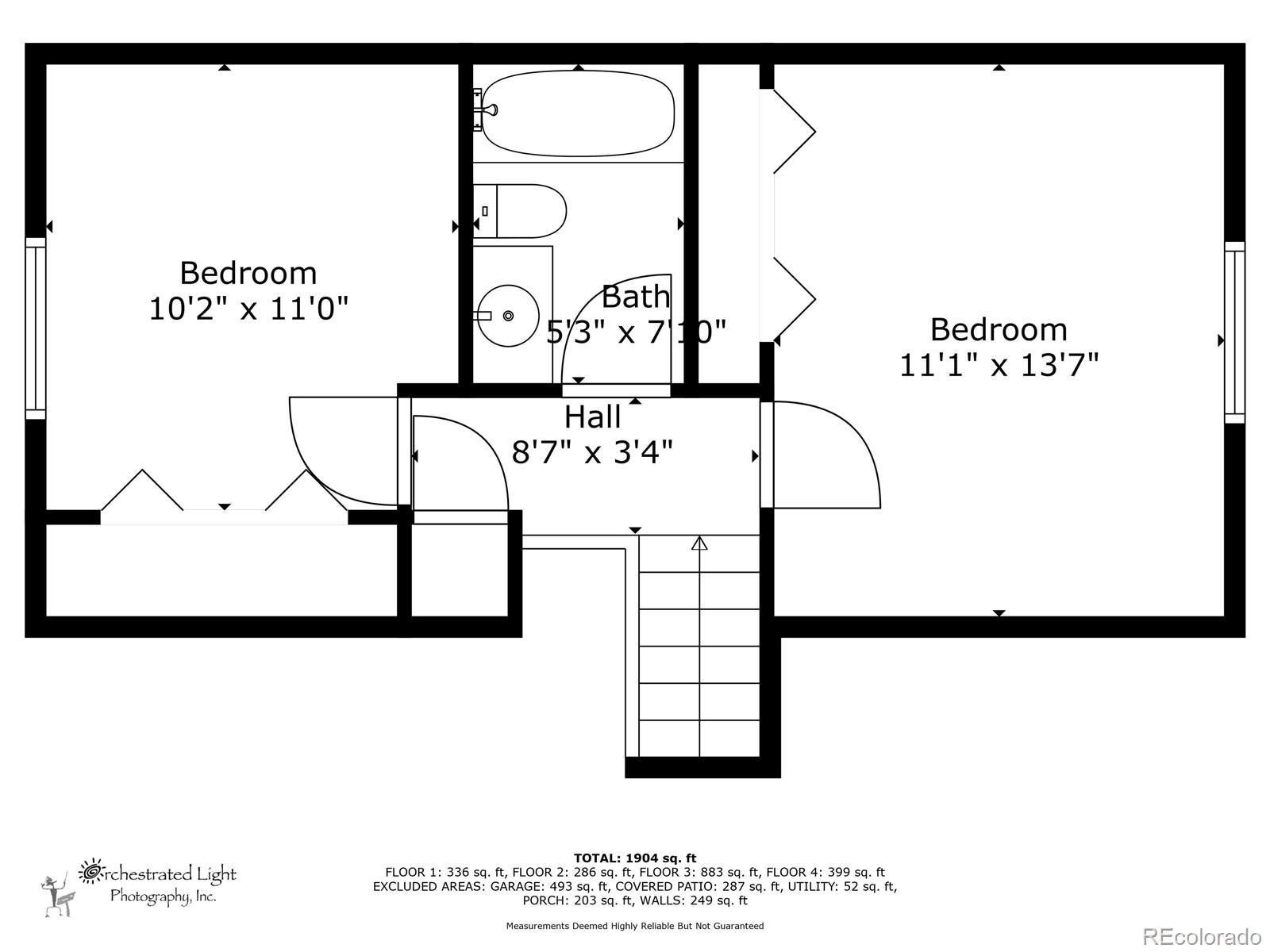Find us on...
Dashboard
- 4 Beds
- 3 Baths
- 2,096 Sqft
- .24 Acres
New Search X
65 Silver Springs Road
Welcome to your mountain retreat in Bailey’s sought-after Will-O-Wisp community—where nature, comfort, and convenience come together beautifully. Nestled on an aspen-studded lot, this spacious 4 bed, 3 bath home offers the perfect blend of privacy and connection. Enjoy your morning coffee or evening unwind on the large deck surrounded by whispering trees—it’s a true year-round escape. Inside, an inviting open layout with luxury laminate flooring that flows nicely through the living spaces creates a warm and cohesive feel. The kitchen features stainless steel appliances, and ample cabinet space for storage and prep. Each bedroom is generously sized, offering room for relaxation or creativity, and the large primary suite includes an ensuite bathroom, a large walk-in closet, and plenty of space to unwind. The finished lower level adds even more versatility with a large open room perfect for a second living area, game space, or gym. An additional bedroom offers flexible options for guests, hobbies, or a home office. There is also extra storage to keep things organized and clutter-free. Living in Will-O-Wisp means you get the perks of mountain living without the maintenance headaches—reliable water and sewer through the Metro District (no well or septic), well-maintained roads, and desirable community amenities like private trails, a stocked fishing pond, playgrounds, and even ice skating in the winter. Located just off Highway 285, you’ll love the easy commute to Denver while keeping all the perks of small-town mountain life—local shops, dining, schools, and endless outdoor adventures just minutes away. Watch the deer wander through in the mornings, and breathe in the crisp mountain air. With space, serenity, and a welcoming neighborhood vibe, this home truly has it all. Don’t miss your chance to own a piece of the Colorado lifestyle in one of Bailey’s most desirable communities!
Listing Office: Fathom Realty Colorado LLC 
Essential Information
- MLS® #4684086
- Price$599,000
- Bedrooms4
- Bathrooms3.00
- Full Baths2
- Square Footage2,096
- Acres0.24
- Year Built1991
- TypeResidential
- Sub-TypeSingle Family Residence
- StatusActive
Community Information
- Address65 Silver Springs Road
- SubdivisionWill O'Wisp
- CityBailey
- CountyPark
- StateCO
- Zip Code80421
Amenities
- Parking Spaces2
- ParkingGravel, Exterior Access Door
- # of Garages2
- ViewMountain(s)
Amenities
Playground, Pond Seasonal, Trail(s)
Utilities
Electricity Connected, Natural Gas Connected
Interior
- HeatingHot Water
- CoolingNone
- FireplaceYes
- # of Fireplaces2
- StoriesTri-Level
Interior Features
Ceiling Fan(s), Five Piece Bath, Open Floorplan, Primary Suite, Smoke Free
Appliances
Dishwasher, Disposal, Dryer, Range, Refrigerator, Washer
Fireplaces
Basement, Gas Log, Living Room, Wood Burning Stove
Exterior
- Exterior FeaturesBalcony, Rain Gutters
- Lot DescriptionMany Trees, Mountainous
- RoofShingle
School Information
- DistrictPlatte Canyon RE-1
- ElementaryDeer Creek
- MiddleFitzsimmons
- HighPlatte Canyon
Additional Information
- Date ListedSeptember 5th, 2025
- ZoningPUD
Listing Details
 Fathom Realty Colorado LLC
Fathom Realty Colorado LLC
 Terms and Conditions: The content relating to real estate for sale in this Web site comes in part from the Internet Data eXchange ("IDX") program of METROLIST, INC., DBA RECOLORADO® Real estate listings held by brokers other than RE/MAX Professionals are marked with the IDX Logo. This information is being provided for the consumers personal, non-commercial use and may not be used for any other purpose. All information subject to change and should be independently verified.
Terms and Conditions: The content relating to real estate for sale in this Web site comes in part from the Internet Data eXchange ("IDX") program of METROLIST, INC., DBA RECOLORADO® Real estate listings held by brokers other than RE/MAX Professionals are marked with the IDX Logo. This information is being provided for the consumers personal, non-commercial use and may not be used for any other purpose. All information subject to change and should be independently verified.
Copyright 2026 METROLIST, INC., DBA RECOLORADO® -- All Rights Reserved 6455 S. Yosemite St., Suite 500 Greenwood Village, CO 80111 USA
Listing information last updated on February 1st, 2026 at 8:18pm MST.

