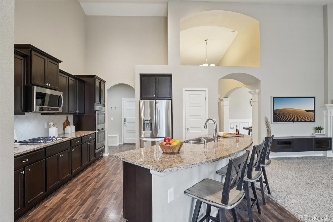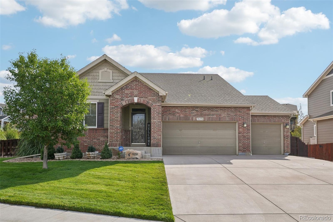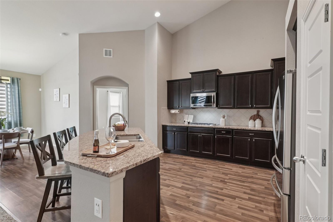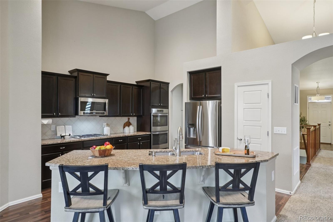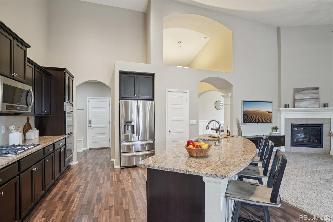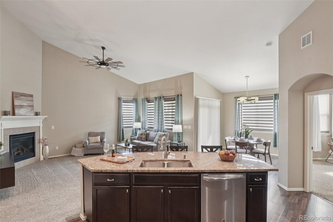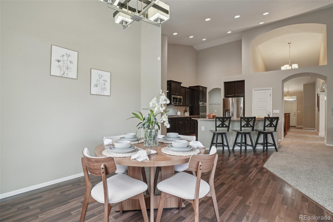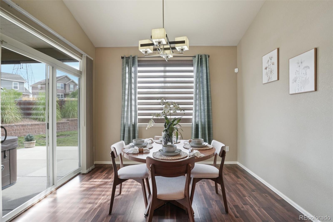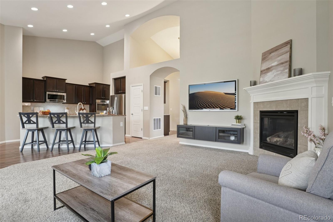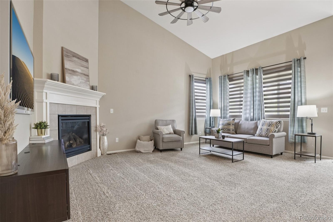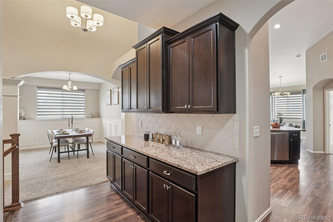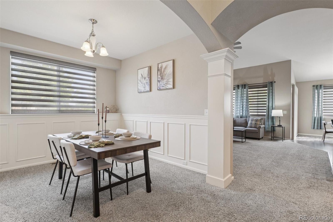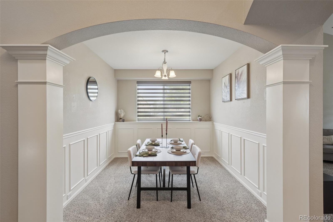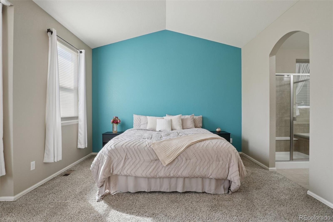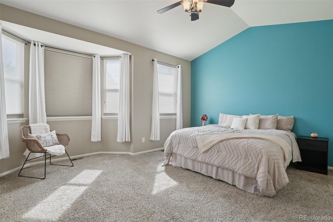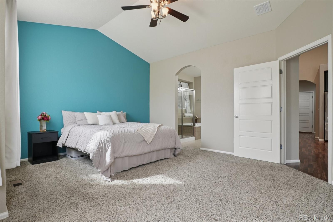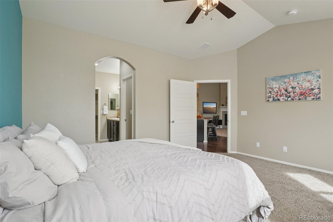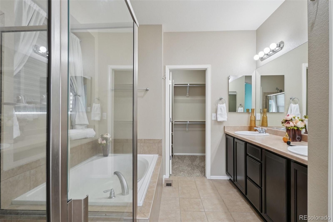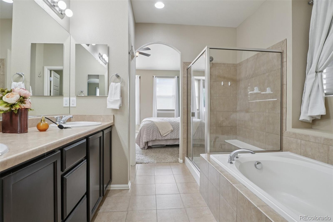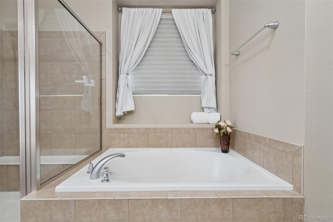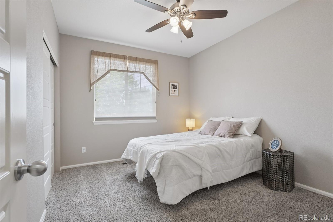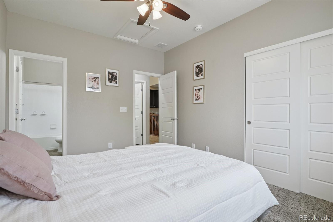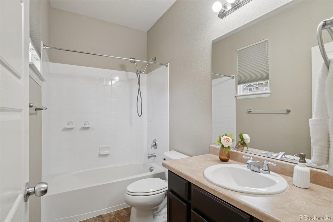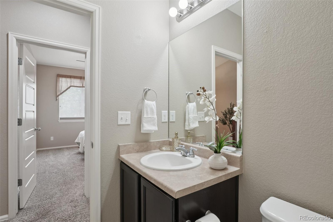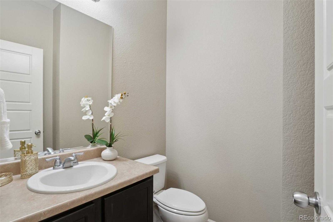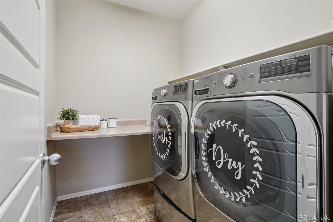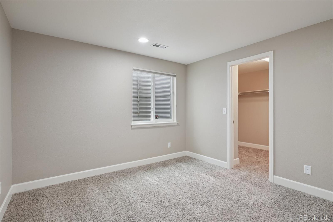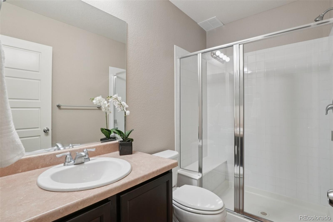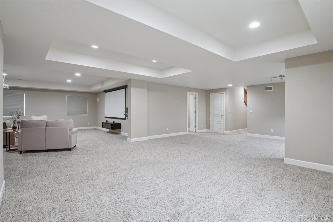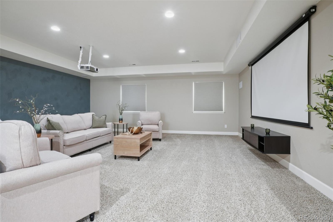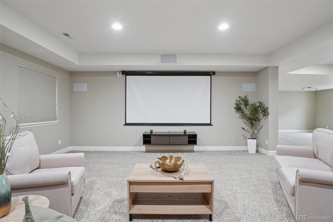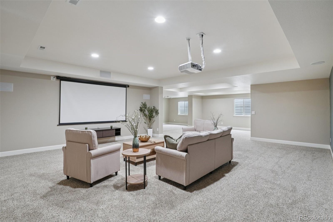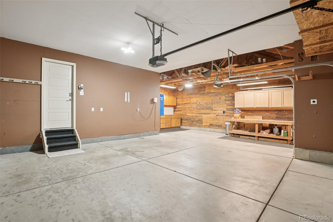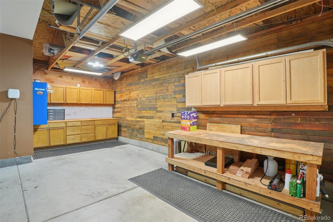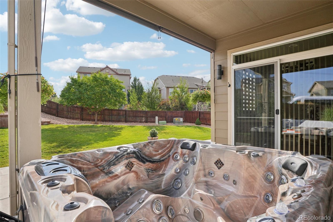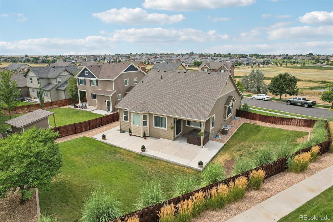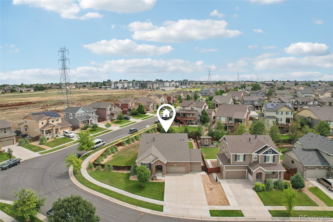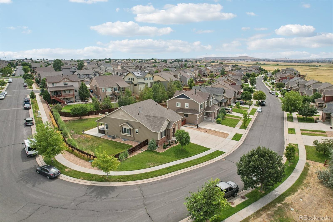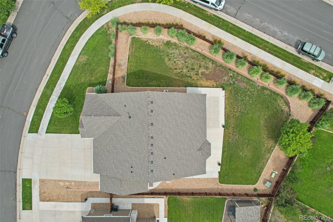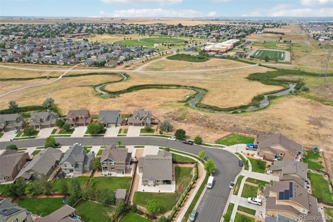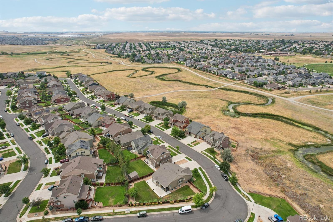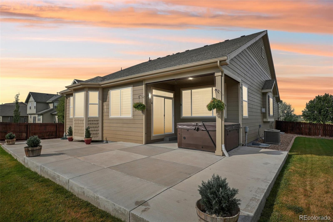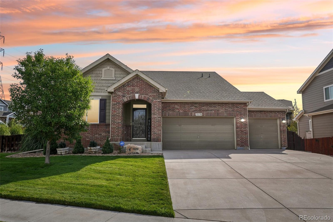Find us on...
Dashboard
- 4 Beds
- 4 Baths
- 3,504 Sqft
- .29 Acres
New Search X
10296 Norfolk Street
Welcome to 10296 Norfolk Street, a beautifully maintained ranch-style home located on a spacious corner lot in the desirable Buckley Ranch neighborhood. This home offers over 3,500 square feet of finished living space with 4 generously sized bedrooms and 4 bathrooms. The open-concept main level features a stunning kitchen with a gas range, double ovens, a huge island with plenty of seating and workspace, and a convenient butler's pantry that provides additional storage and prep space. The layout flows effortlessly into the dining and living areas, creating a perfect environment for both daily living and entertaining. The primary suite is a true retreat, complete with a walk-in closet and a luxurious five-piece bathroom. A private guest suite on the main level adds comfort and flexibility for visitors or multigenerational living. The finished basement expands your options with a large screen and projector included with the home, making it an ideal space for movie nights and hosting friends and family. Step outside to enjoy a beautifully landscaped and fenced backyard, where a state of the art hot tub awaits. The home is located directly across from the protected Second Creek Open Space, offering permanent, unobstructed views of the mountains with the peace of mind that nothing will ever be built to block them. Additionally, the home has been pre-wired for an electric vehicle charging station, providing added convenience and sustainability. With its thoughtful upgrades, spacious layout, and one of the best view corridors in the area, this home is a rare find that combines comfort, functionality, and natural beauty. Check out the virtual tour: https://media.showingtimeplus.com/videos/01988330-c15a-7160-949c-0121c306d01d Back on the market at no fault of seller, contingent buyer could not get their property under contract.
Listing Office: Key Team Real Estate Corp. 
Essential Information
- MLS® #4684409
- Price$650,000
- Bedrooms4
- Bathrooms4.00
- Full Baths2
- Half Baths1
- Square Footage3,504
- Acres0.29
- Year Built2013
- TypeResidential
- Sub-TypeSingle Family Residence
- StatusPending
Community Information
- Address10296 Norfolk Street
- SubdivisionBuckley Ranch
- CityCommerce City
- CountyAdams
- StateCO
- Zip Code80022
Amenities
- Parking Spaces3
- Parking220 Volts, Oversized
- # of Garages3
- ViewMountain(s)
Interior
- HeatingForced Air
- CoolingCentral Air
- FireplaceYes
- # of Fireplaces1
- FireplacesLiving Room
- StoriesOne
Interior Features
Ceiling Fan(s), Five Piece Bath, Granite Counters, High Ceilings, Kitchen Island, Open Floorplan, Pantry, Primary Suite
Appliances
Cooktop, Dishwasher, Disposal, Double Oven, Dryer, Microwave, Refrigerator, Washer
Exterior
- RoofComposition
School Information
- DistrictSchool District 27-J
- ElementarySecond Creek
- MiddleOtho Stuart
- HighPrairie View
Additional Information
- Date ListedAugust 7th, 2025
Listing Details
 Key Team Real Estate Corp.
Key Team Real Estate Corp.
 Terms and Conditions: The content relating to real estate for sale in this Web site comes in part from the Internet Data eXchange ("IDX") program of METROLIST, INC., DBA RECOLORADO® Real estate listings held by brokers other than RE/MAX Professionals are marked with the IDX Logo. This information is being provided for the consumers personal, non-commercial use and may not be used for any other purpose. All information subject to change and should be independently verified.
Terms and Conditions: The content relating to real estate for sale in this Web site comes in part from the Internet Data eXchange ("IDX") program of METROLIST, INC., DBA RECOLORADO® Real estate listings held by brokers other than RE/MAX Professionals are marked with the IDX Logo. This information is being provided for the consumers personal, non-commercial use and may not be used for any other purpose. All information subject to change and should be independently verified.
Copyright 2025 METROLIST, INC., DBA RECOLORADO® -- All Rights Reserved 6455 S. Yosemite St., Suite 500 Greenwood Village, CO 80111 USA
Listing information last updated on December 11th, 2025 at 4:18am MST.

