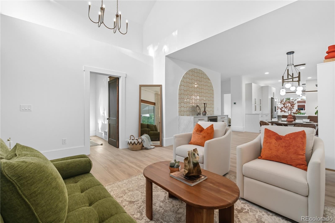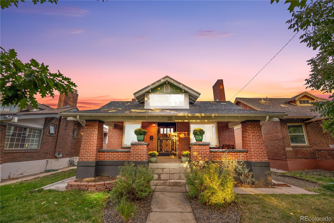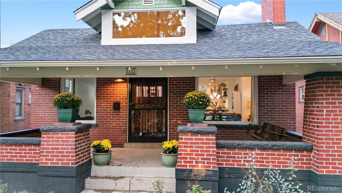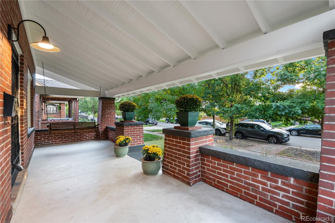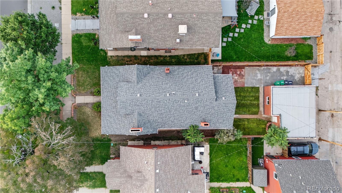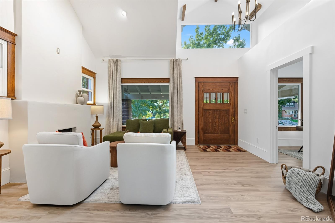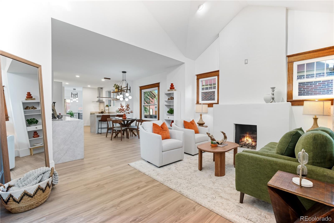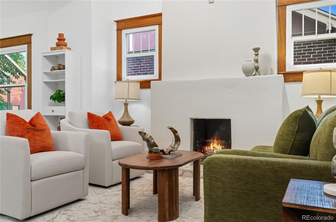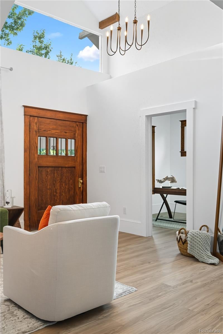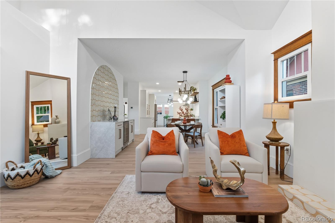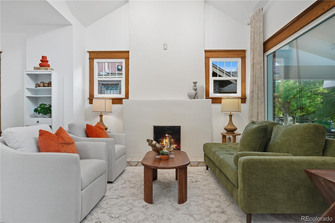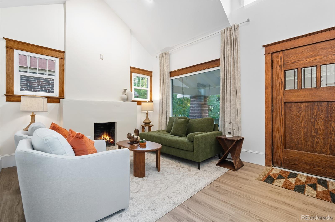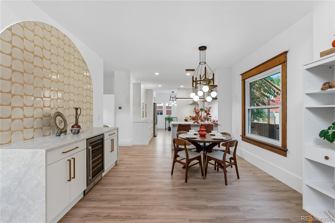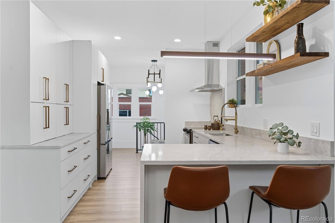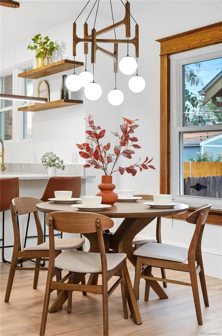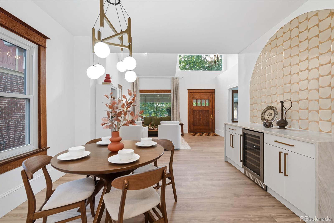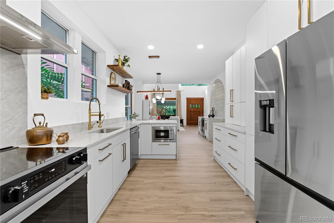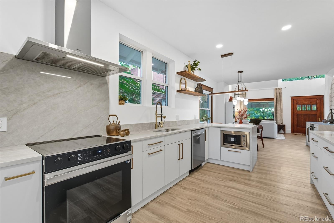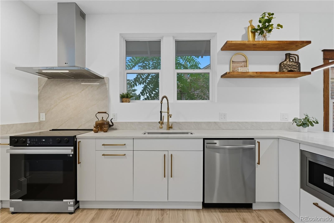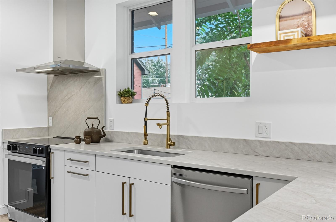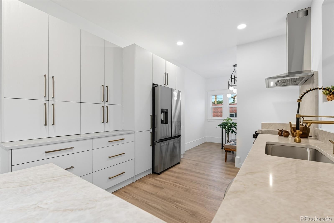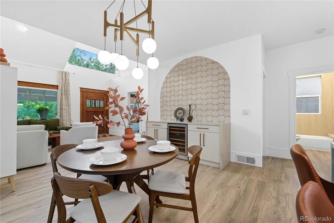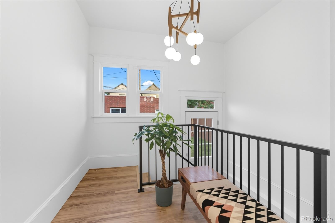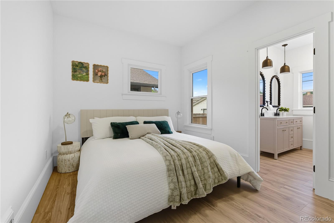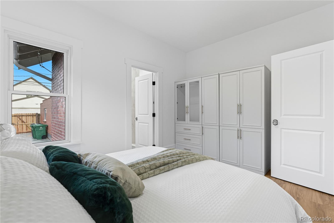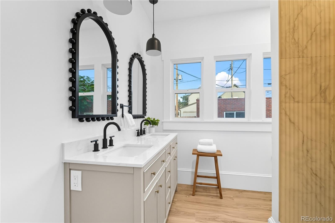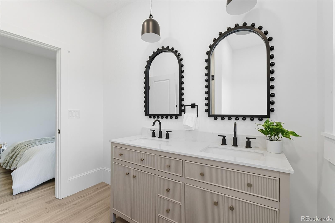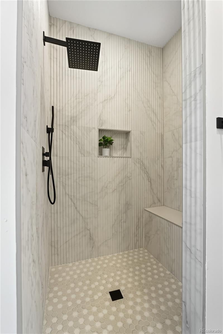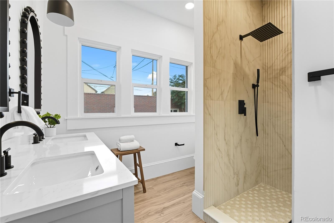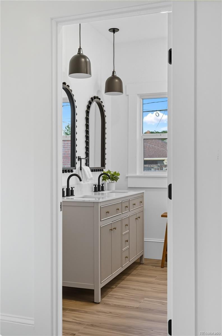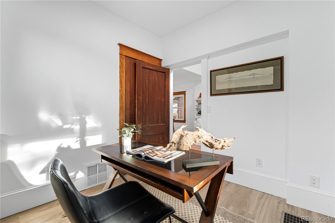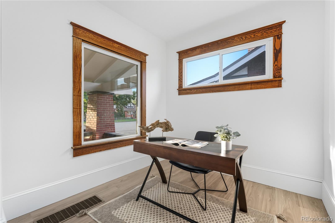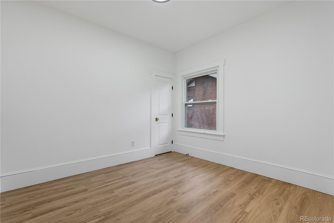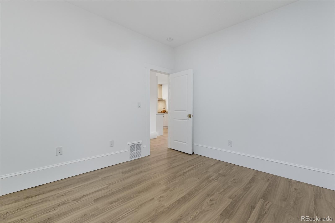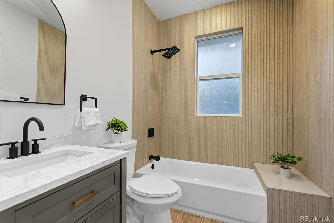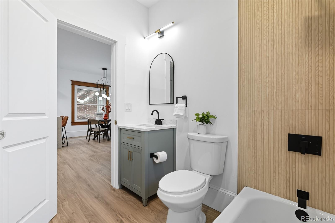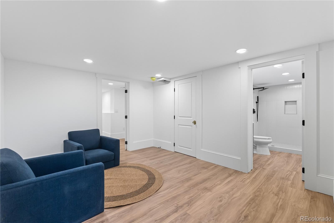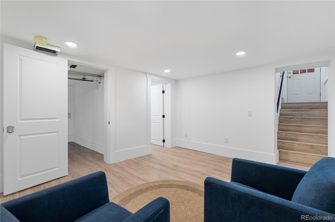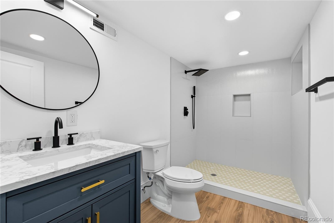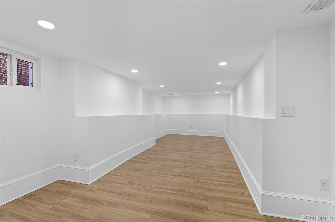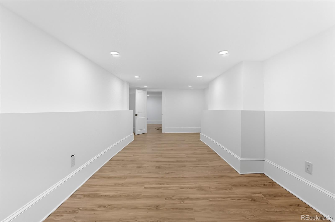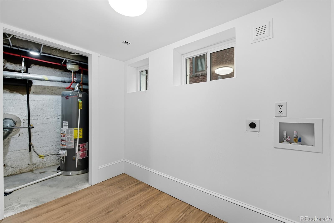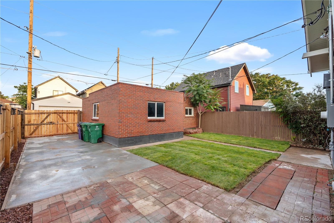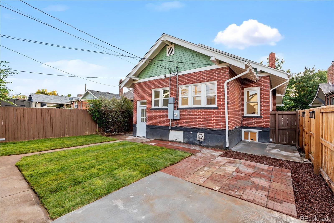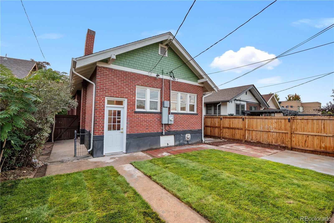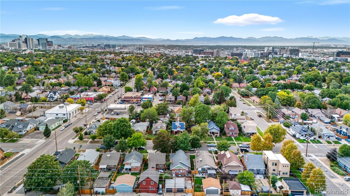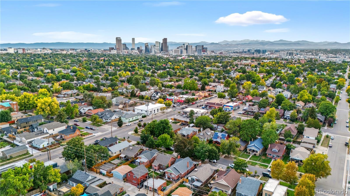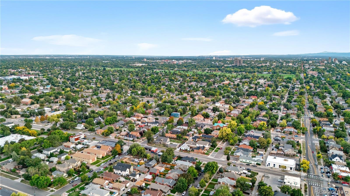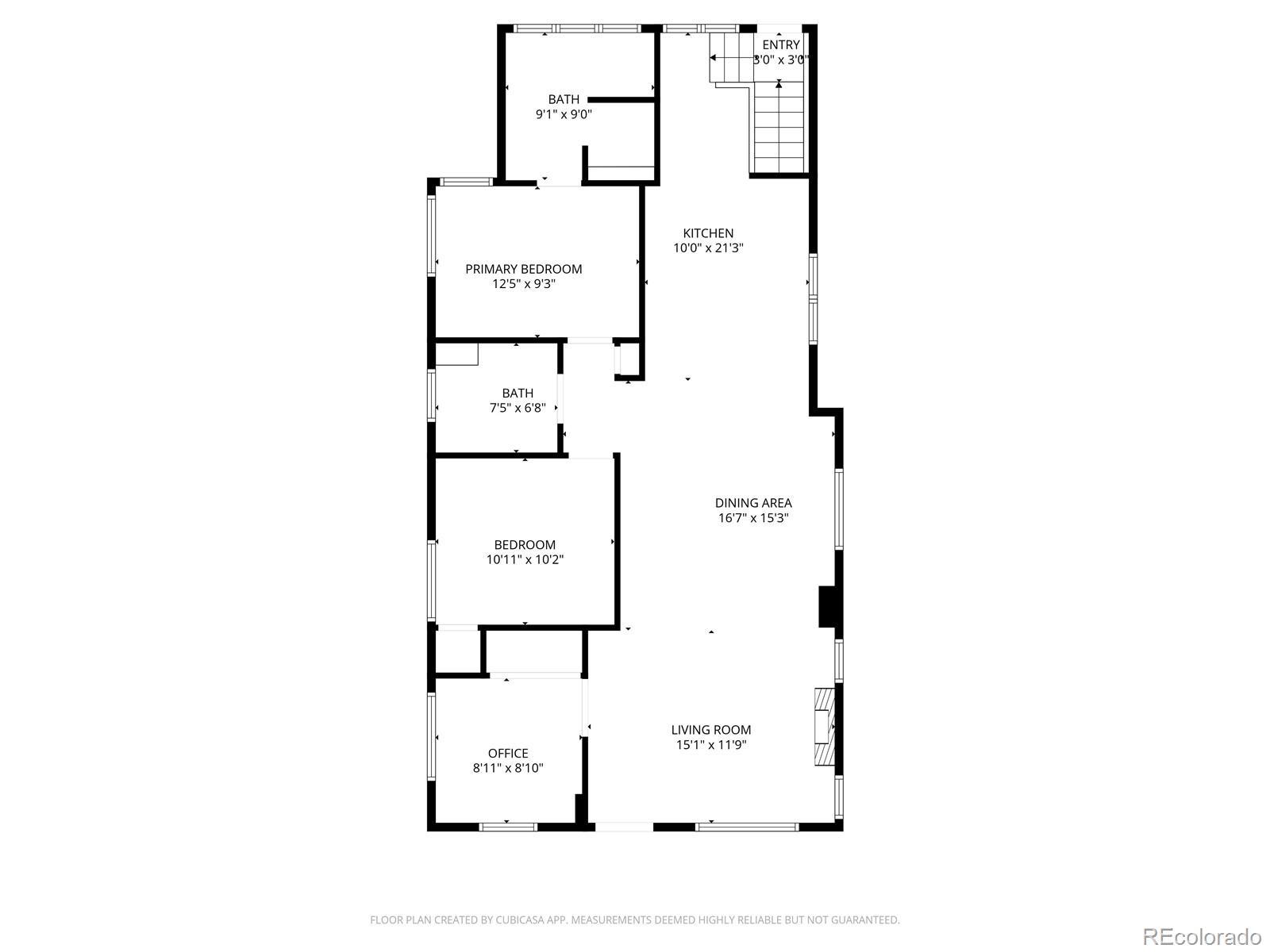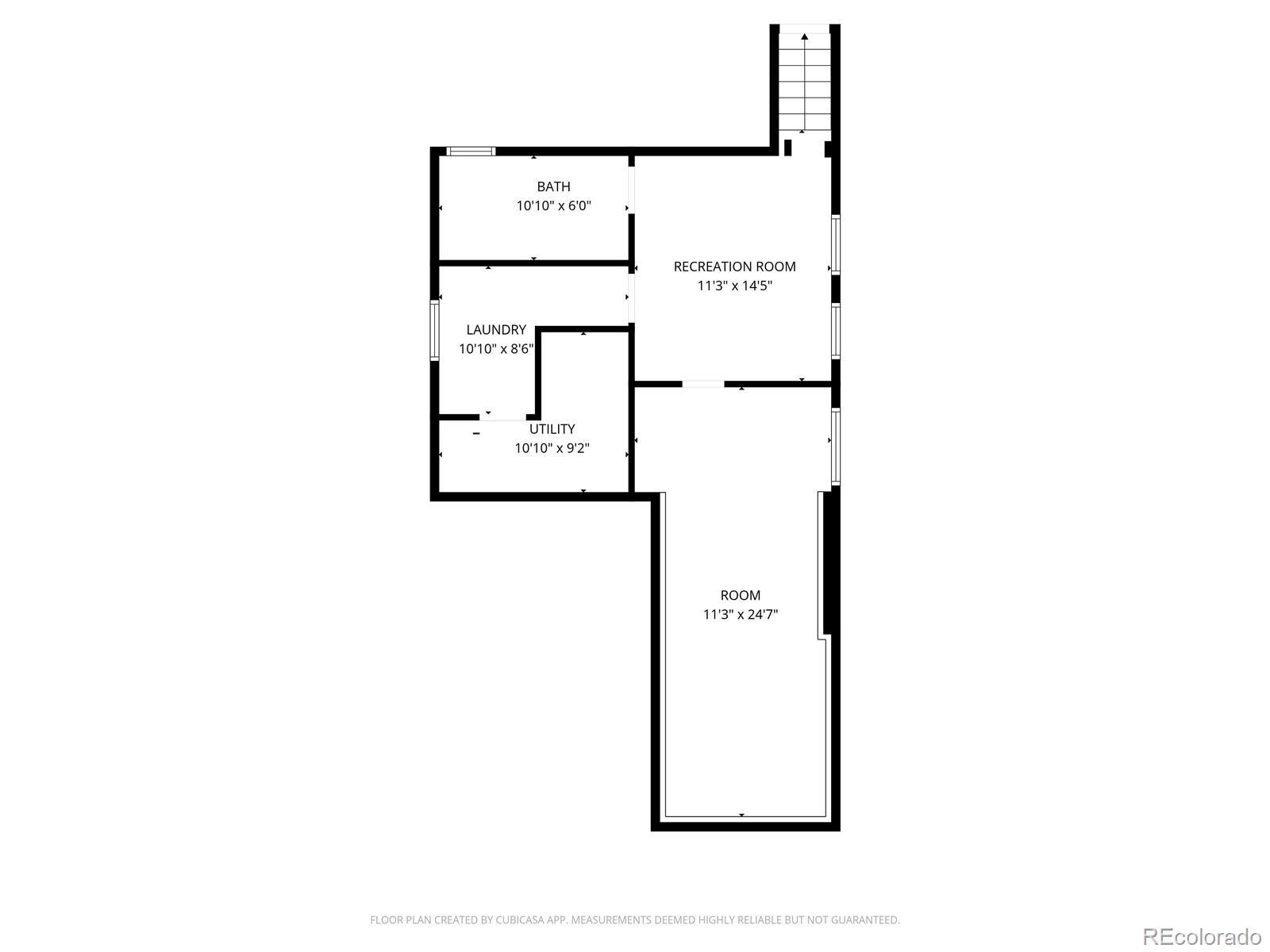Find us on...
Dashboard
- 3 Beds
- 3 Baths
- 2,301 Sqft
- .11 Acres
New Search X
3432 N Josephine Street
This timeless bungalow beautifully blends classic charm with today’s modern design. Thoughtful updates preserve its historic character while introducing refined contemporary finishes, creating a home that feels both warm and sophisticated. Inside, soaring ceilings and sleek metal railings set a modern tone, while the spacious kitchen serves as the heart of the home. A stunning Taj Mahal quartz countertop adds understated luxury, complemented by a generous peninsula, abundant cabinetry, and ample prep space—perfect for both everyday living and elegant entertaining. The main level features three well-appointed bedrooms, including a serene primary suite with a private ensuite bath, offering comfort and convenience in a refined setting. The finished basement extends the living space with a versatile large room that can serve as a guest bedroom, media room, or home office, along with a stylish full bath and a cozy sitting area ideal for relaxation. Roof 2014, HVAC 2019, Water Heater 2025, Sewer line 2025. Outdoors, a fully fenced backyard provides a private retreat for entertaining or quiet enjoyment, while a two-car garage offers secure parking and storage. Perfectly located within walking distance of City Park and just minutes from the vibrant energy of downtown Denver, this exceptional home combines historic elegance with modern sophistication in one of the city’s most desirable settings. If you’re visiting Josephine on the 2nd Tuesday of the month, please park on the West side of the street because it is street cleaning day.
Listing Office: Brokers Guild Homes 
Essential Information
- MLS® #4686717
- Price$869,900
- Bedrooms3
- Bathrooms3.00
- Full Baths1
- Square Footage2,301
- Acres0.11
- Year Built1918
- TypeResidential
- Sub-TypeSingle Family Residence
- StyleBungalow
- StatusActive
Community Information
- Address3432 N Josephine Street
- SubdivisionClayton
- CityDenver
- CountyDenver
- StateCO
- Zip Code80205
Amenities
- Parking Spaces3
- ParkingConcrete
- # of Garages2
Utilities
Electricity Available, Natural Gas Available
Interior
- HeatingForced Air
- CoolingCentral Air
- FireplaceYes
- # of Fireplaces1
- FireplacesLiving Room, Wood Burning
- StoriesOne
Interior Features
High Ceilings, Open Floorplan, Quartz Counters
Appliances
Dishwasher, Disposal, Microwave, Oven, Range, Range Hood, Refrigerator, Self Cleaning Oven
Exterior
- WindowsDouble Pane Windows
- RoofShingle
- FoundationBlock, Raised
Exterior Features
Lighting, Private Yard, Smart Irrigation
Lot Description
Landscaped, Level, Near Public Transit, Sprinklers In Front, Sprinklers In Rear
School Information
- DistrictDenver 1
- ElementaryCole Arts And Science Academy
- MiddleDSST: Cole
- HighManual
Additional Information
- Date ListedSeptember 30th, 2025
- ZoningU-SU-B1
Listing Details
 Brokers Guild Homes
Brokers Guild Homes
 Terms and Conditions: The content relating to real estate for sale in this Web site comes in part from the Internet Data eXchange ("IDX") program of METROLIST, INC., DBA RECOLORADO® Real estate listings held by brokers other than RE/MAX Professionals are marked with the IDX Logo. This information is being provided for the consumers personal, non-commercial use and may not be used for any other purpose. All information subject to change and should be independently verified.
Terms and Conditions: The content relating to real estate for sale in this Web site comes in part from the Internet Data eXchange ("IDX") program of METROLIST, INC., DBA RECOLORADO® Real estate listings held by brokers other than RE/MAX Professionals are marked with the IDX Logo. This information is being provided for the consumers personal, non-commercial use and may not be used for any other purpose. All information subject to change and should be independently verified.
Copyright 2026 METROLIST, INC., DBA RECOLORADO® -- All Rights Reserved 6455 S. Yosemite St., Suite 500 Greenwood Village, CO 80111 USA
Listing information last updated on January 11th, 2026 at 2:19am MST.

